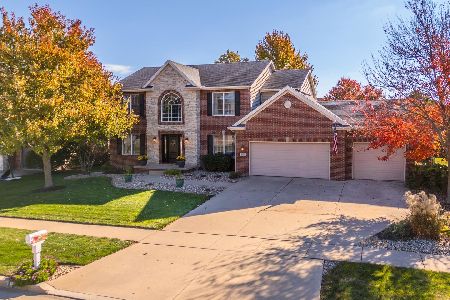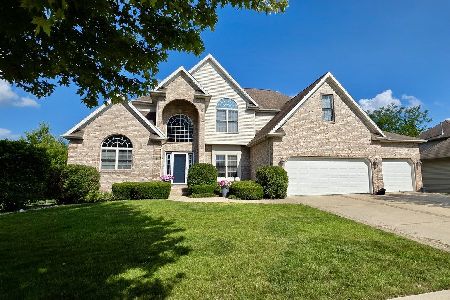2819 Degarmo Drive, Bloomington, Illinois 61704
$341,000
|
Sold
|
|
| Status: | Closed |
| Sqft: | 3,728 |
| Cost/Sqft: | $94 |
| Beds: | 4 |
| Baths: | 4 |
| Year Built: | 2006 |
| Property Taxes: | $9,041 |
| Days On Market: | 1918 |
| Lot Size: | 0,34 |
Description
Gorgeous 2-Story home in the desirable Tipton Trails neighborhood. Located on a large, fenced corner lot with side load garage, close to Tipton Park and Constitution Trail. Formal entry with turned staircase and hardwood flooring opens to home office/flex room and formal dining. Beautifully updated kitchen included stainless appliances, subway tile backsplash, stunning quartz counters, tons of cabinet space, and pantry! The family room on the main level features a gas fireplace and built-ins. Main floor laundry with plenty of cabinet storage and slop sink. Second floor Master bedroom with vaulted ceilings, large walk-in closet, jetted tub, and separate shower. 3 additional bedrooms upstairs and a full bath with double vanity. Enjoy the awesome home theater setup in the finished basement! (Projector, screen, and speakers stay!) 5th bedroom and 3rd full bath also located in the basement. Entertain out back in the fenced, professionally landscaped yard with pergola, paver patio, and fire pit as well as a sprinkler system in both the front and back yard. Other updates and upgrades include 9 ft ceilings on the main level and basement, whole-home audio, many updated light fixtures throughout, and much more!
Property Specifics
| Single Family | |
| — | |
| Traditional | |
| 2006 | |
| Full | |
| — | |
| No | |
| 0.34 |
| Mc Lean | |
| Tipton Trails | |
| — / Not Applicable | |
| None | |
| Public | |
| Public Sewer | |
| 10914511 | |
| 1425425010 |
Nearby Schools
| NAME: | DISTRICT: | DISTANCE: | |
|---|---|---|---|
|
Grade School
Northpoint Elementary |
5 | — | |
|
Middle School
Kingsley Jr High |
5 | Not in DB | |
|
High School
Normal Community High School |
5 | Not in DB | |
Property History
| DATE: | EVENT: | PRICE: | SOURCE: |
|---|---|---|---|
| 13 Jun, 2013 | Sold | $320,000 | MRED MLS |
| 8 Apr, 2013 | Under contract | $339,900 | MRED MLS |
| 21 Feb, 2013 | Listed for sale | $349,900 | MRED MLS |
| 22 Dec, 2020 | Sold | $341,000 | MRED MLS |
| 22 Nov, 2020 | Under contract | $349,900 | MRED MLS |
| — | Last price change | $359,900 | MRED MLS |
| 22 Oct, 2020 | Listed for sale | $369,900 | MRED MLS |
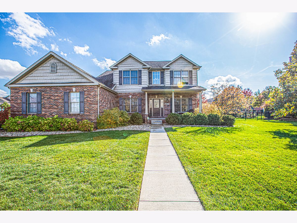
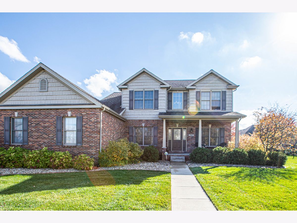
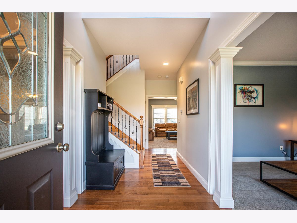
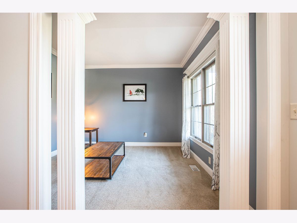
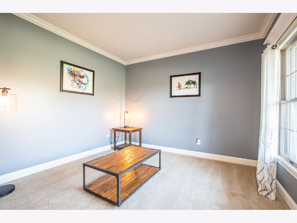
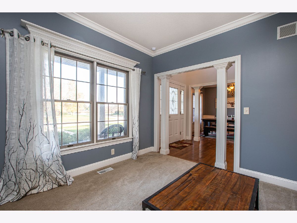
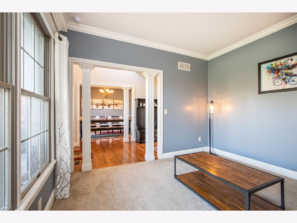
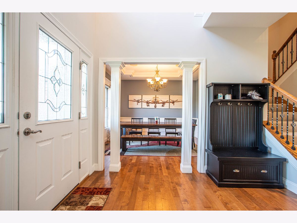
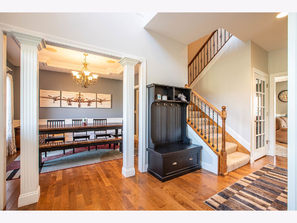
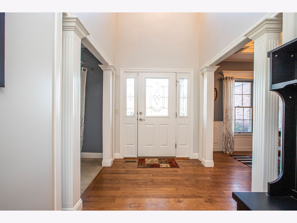
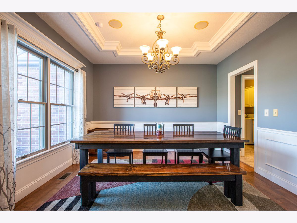
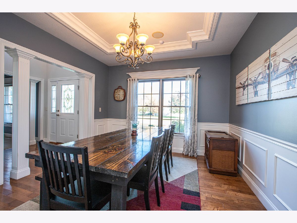
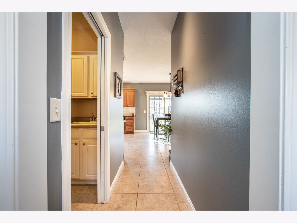
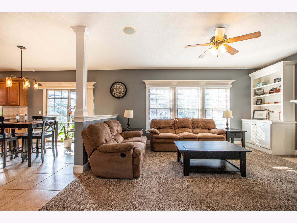
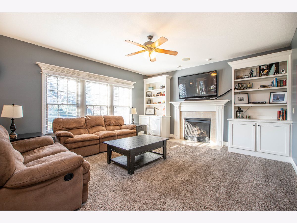
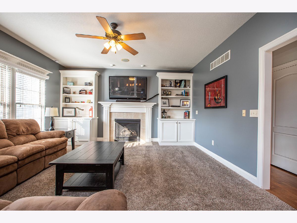
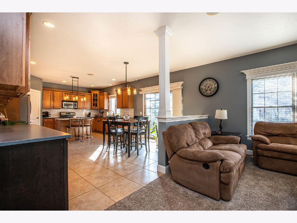
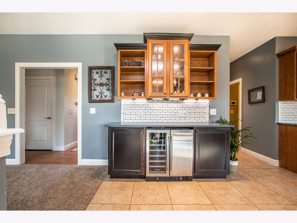
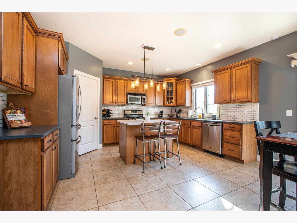
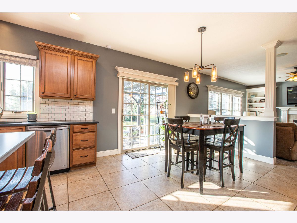
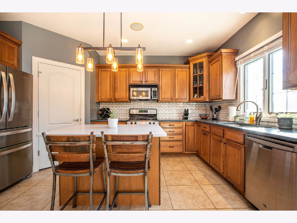
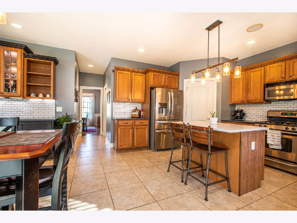
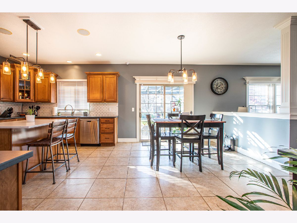
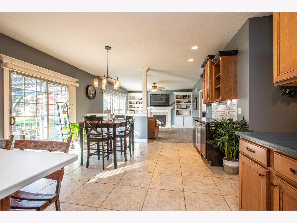
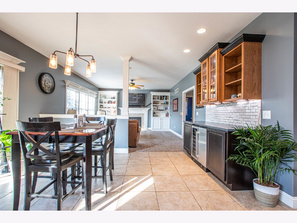
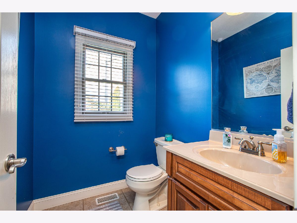
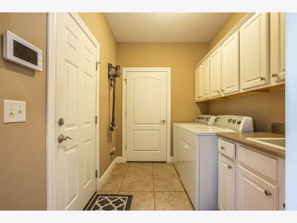
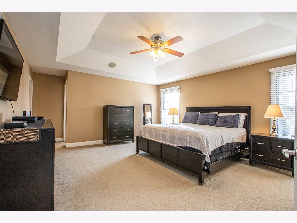
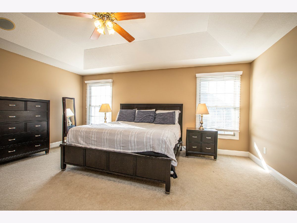
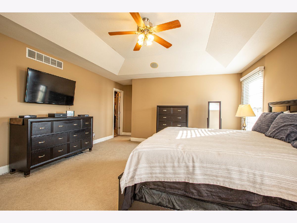
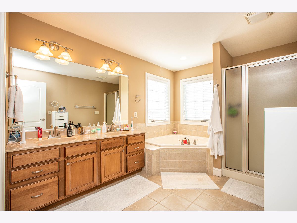
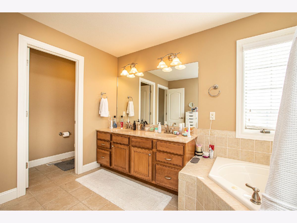
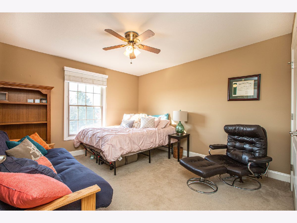
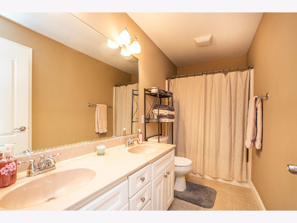
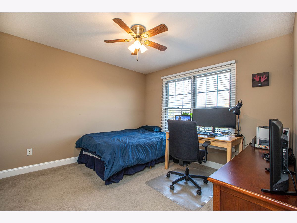
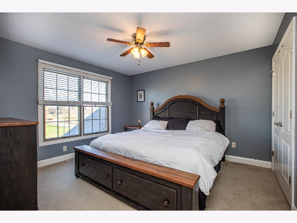
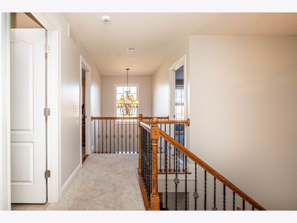
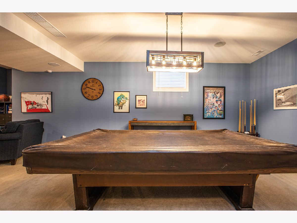
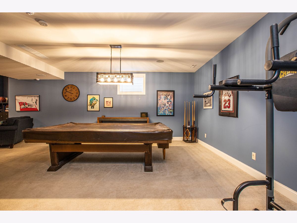
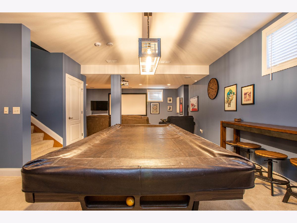

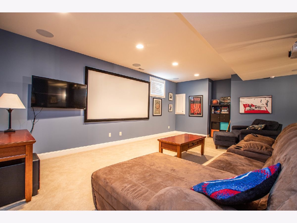
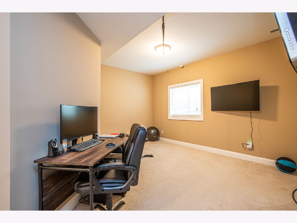
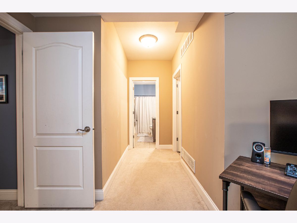
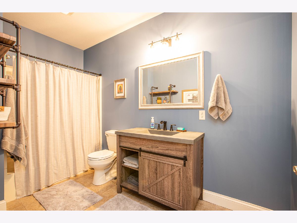
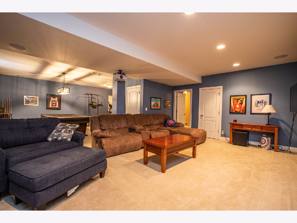
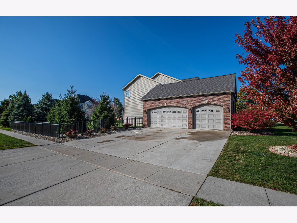
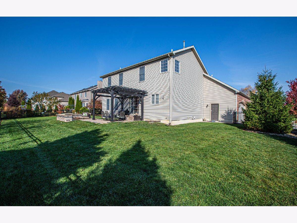
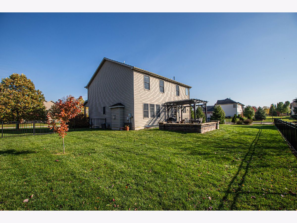
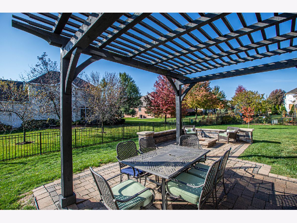
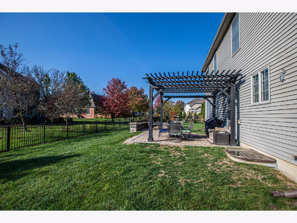
Room Specifics
Total Bedrooms: 5
Bedrooms Above Ground: 4
Bedrooms Below Ground: 1
Dimensions: —
Floor Type: Carpet
Dimensions: —
Floor Type: Carpet
Dimensions: —
Floor Type: Carpet
Dimensions: —
Floor Type: —
Full Bathrooms: 4
Bathroom Amenities: Whirlpool,Separate Shower,Double Sink
Bathroom in Basement: 1
Rooms: Bedroom 5,Family Room,Game Room
Basement Description: Finished
Other Specifics
| 3 | |
| Concrete Perimeter | |
| Concrete | |
| Porch, Brick Paver Patio, Fire Pit | |
| Corner Lot,Fenced Yard,Landscaped,Mature Trees,Sidewalks,Streetlights | |
| 124X120 | |
| — | |
| Full | |
| First Floor Laundry, Built-in Features, Walk-In Closet(s) | |
| Range, Microwave, Dishwasher, Refrigerator, Washer, Dryer | |
| Not in DB | |
| Park, Lake, Curbs, Sidewalks, Street Lights, Street Paved | |
| — | |
| — | |
| Gas Log |
Tax History
| Year | Property Taxes |
|---|---|
| 2013 | $8,861 |
| 2020 | $9,041 |
Contact Agent
Nearby Similar Homes
Nearby Sold Comparables
Contact Agent
Listing Provided By
Keller Williams Revolution

