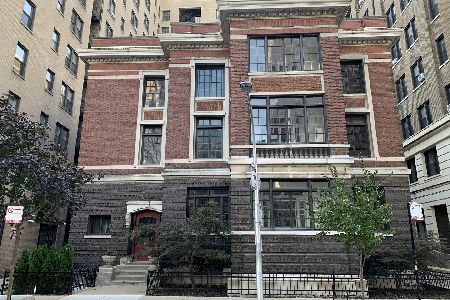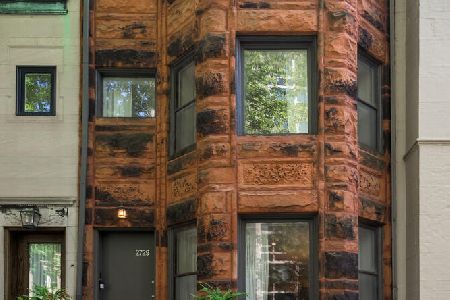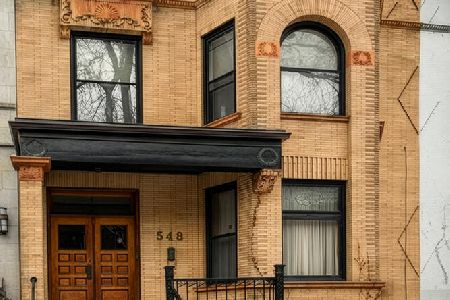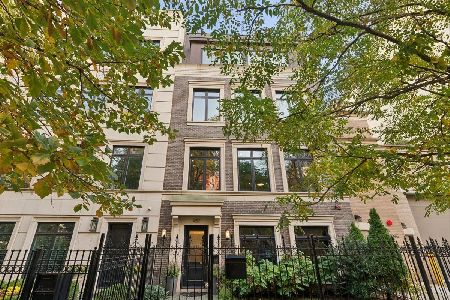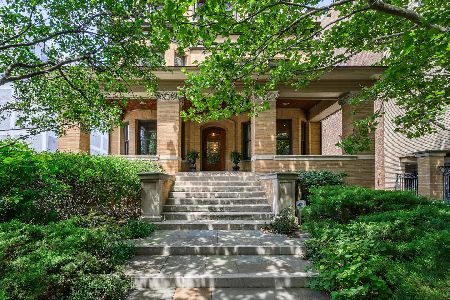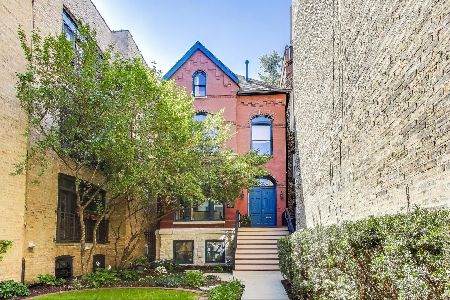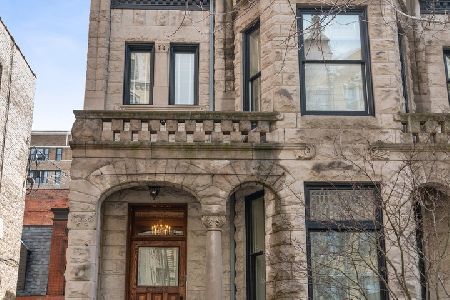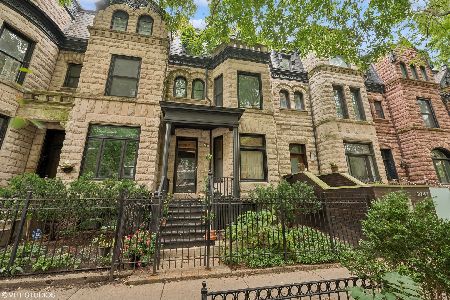2819 Pine Grove Avenue, Lake View, Chicago, Illinois 60657
$1,700,000
|
Sold
|
|
| Status: | Closed |
| Sqft: | 0 |
| Cost/Sqft: | — |
| Beds: | 4 |
| Baths: | 5 |
| Year Built: | 1893 |
| Property Taxes: | $14,534 |
| Days On Market: | 3594 |
| Lot Size: | 0,09 |
Description
Stunning vintage row home, recently renovated beautiful space. This home has it all: Walnut fioors & Cherry wood doors throughout, 3 wood burning fireplaces, elevator, beautiful Library w/lace wood floor inlay & custom walnut built-in bookshelves. Massive back yard on 197' lot w/Bluestone inlays, professionally landscaped by Heffernan Landscape Design, Inc. & 2 car garage w/parking pad that can fit up to 5 cars. Butler's pantry, high end DeGiulio kitchen w/lrg island & 4" thick Serpentine Marble, LaCornue Gas/Electric range/oven, Sub Zero, 2 Miele dishwashers & heated floor. Attached Sun room w/Glass atrium windows leads to new deck w/trex decking. Master suite w/ balcony, lrg organized walk in closet, spa bath w/steam shower, soaking tub & heated fioors. Basement has 5th bedroom or office & professional Theatre Room with 103" screen. Private entrance downstairs: perfect for work from home, nanny or in-law living situation. Nettelhorst School Distri, new Mansard & flat roof 2011.
Property Specifics
| Single Family | |
| — | |
| — | |
| 1893 | |
| Full | |
| — | |
| No | |
| 0.09 |
| Cook | |
| — | |
| 0 / Not Applicable | |
| None | |
| Lake Michigan | |
| Public Sewer | |
| 09137128 | |
| 14281240100000 |
Nearby Schools
| NAME: | DISTRICT: | DISTANCE: | |
|---|---|---|---|
|
Grade School
Nettelhorst Elementary School |
299 | — | |
Property History
| DATE: | EVENT: | PRICE: | SOURCE: |
|---|---|---|---|
| 20 Jun, 2016 | Sold | $1,700,000 | MRED MLS |
| 20 Apr, 2016 | Under contract | $1,850,000 | MRED MLS |
| — | Last price change | $1,949,000 | MRED MLS |
| 11 Feb, 2016 | Listed for sale | $1,949,000 | MRED MLS |
Room Specifics
Total Bedrooms: 5
Bedrooms Above Ground: 4
Bedrooms Below Ground: 1
Dimensions: —
Floor Type: Hardwood
Dimensions: —
Floor Type: Hardwood
Dimensions: —
Floor Type: Hardwood
Dimensions: —
Floor Type: —
Full Bathrooms: 5
Bathroom Amenities: Whirlpool,Steam Shower,Double Sink,Garden Tub
Bathroom in Basement: 1
Rooms: Bedroom 5,Foyer,Library,Sun Room,Theatre Room,Utility Room-Lower Level,Walk In Closet
Basement Description: Finished,Exterior Access
Other Specifics
| 2 | |
| — | |
| Asphalt,Off Alley | |
| — | |
| Fenced Yard | |
| 197X20 | |
| — | |
| Full | |
| Elevator, Hardwood Floors, Heated Floors, Solar Tubes/Light Tubes | |
| Double Oven, Range, Dishwasher, High End Refrigerator, Freezer, Washer, Dryer | |
| Not in DB | |
| — | |
| — | |
| — | |
| Wood Burning, Gas Starter |
Tax History
| Year | Property Taxes |
|---|---|
| 2016 | $14,534 |
Contact Agent
Nearby Similar Homes
Nearby Sold Comparables
Contact Agent
Listing Provided By
@properties

