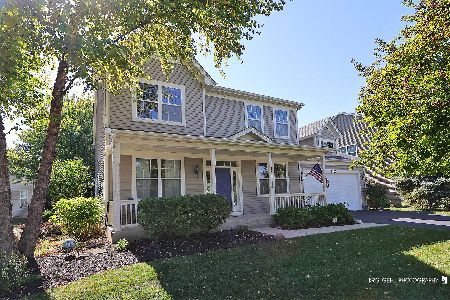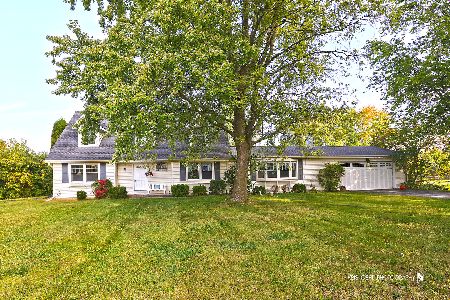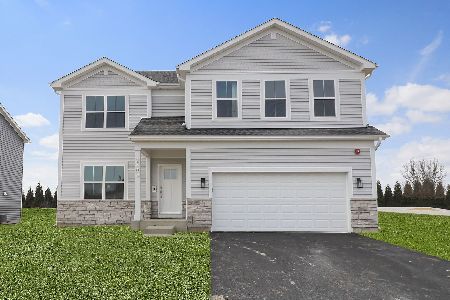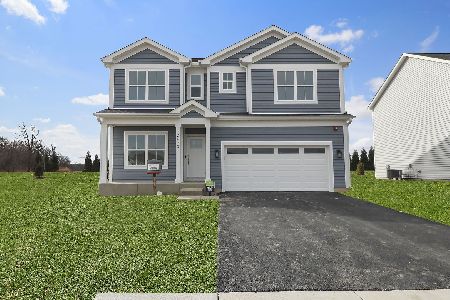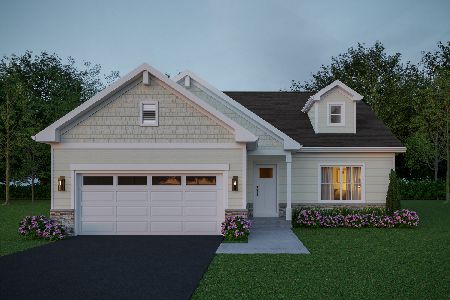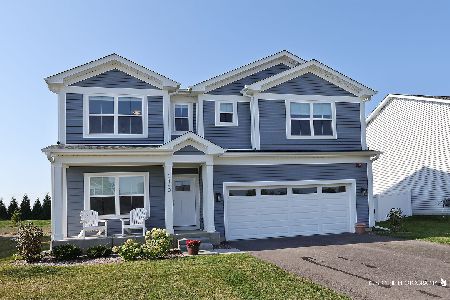2819 Sweet Clover Way, Wauconda, Illinois 60084
$375,000
|
Sold
|
|
| Status: | Closed |
| Sqft: | 3,144 |
| Cost/Sqft: | $121 |
| Beds: | 5 |
| Baths: | 3 |
| Year Built: | 2006 |
| Property Taxes: | $11,108 |
| Days On Market: | 1557 |
| Lot Size: | 0,23 |
Description
INCREDIBLE LOT abutting a spectacular wetlands area where you can experience the most breathtaking views including sunrises from your deck. Desirable FREMONT/MUNDELEIN SCHOOLS. Gorgeous FRONT PORCH plus BRICK FACADE combined with meticulous landscaping offer beautiful curb appeal. 2 story foyer and living room open to the dining area! LARGE KITCHEN features a BUTLER'S PANTRY, UPDATED STAINLESS STEEL KENMORE ELITE APPLIANCES and an abundance of cabinet and counter space and overlooks the family room with a STONE FIREPLACE and large windows with breathtaking views! The 5th bedroom is located on the first floor and could also be used as an office. Spacious primary bedroom features a VAULTED CEILING AND A PRIVATE LUXURY EN-SUITE with soaking tub, separate shower, walk-in closet, dual vanities and new modern flooring. Powder room features an updated vanity and vanity light. 3 additional bedrooms plus a LOFT OR FLEX SPACE on 2nd level perfect for remote learning or work from home! Decorated in popular grays throughout with white trim and 6 panel doors. English Basement awaits your finishing touches! Deck overlooking fully fenced backyard w/amazing views! Turn Key condition! Updates & upgrades include new light fixtures throughout, attic insulation, closet organizers in bedrooms, FURNACE NEW IN APPROXIMATELY 2011, BRAND NEW CARPET, 50 gallon WATER HEATER NEW IN 2020, and NEW PRIMARY BATH FLOORING in 2021, AND NEW DISPOSAL IN 2021.
Property Specifics
| Single Family | |
| — | |
| Traditional | |
| 2006 | |
| Partial,English | |
| JEFFERSON | |
| No | |
| 0.23 |
| Lake | |
| Liberty Lakes | |
| 352 / Annual | |
| Other | |
| Lake Michigan | |
| Public Sewer | |
| 11162754 | |
| 10073050150000 |
Nearby Schools
| NAME: | DISTRICT: | DISTANCE: | |
|---|---|---|---|
|
Grade School
Fremont Elementary School |
79 | — | |
|
Middle School
Fremont Middle School |
79 | Not in DB | |
|
High School
Mundelein Cons High School |
120 | Not in DB | |
Property History
| DATE: | EVENT: | PRICE: | SOURCE: |
|---|---|---|---|
| 21 Apr, 2011 | Sold | $263,000 | MRED MLS |
| 7 Mar, 2011 | Under contract | $262,500 | MRED MLS |
| 25 Feb, 2011 | Listed for sale | $262,500 | MRED MLS |
| 17 Nov, 2014 | Sold | $268,000 | MRED MLS |
| 17 Oct, 2014 | Under contract | $270,000 | MRED MLS |
| 4 Oct, 2014 | Listed for sale | $270,000 | MRED MLS |
| 2 Sep, 2021 | Sold | $375,000 | MRED MLS |
| 3 Aug, 2021 | Under contract | $379,900 | MRED MLS |
| — | Last price change | $389,900 | MRED MLS |
| 20 Jul, 2021 | Listed for sale | $389,900 | MRED MLS |
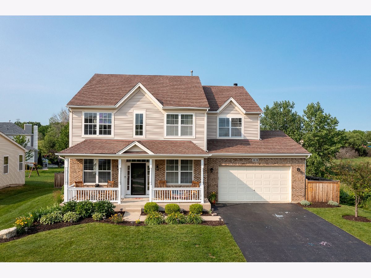
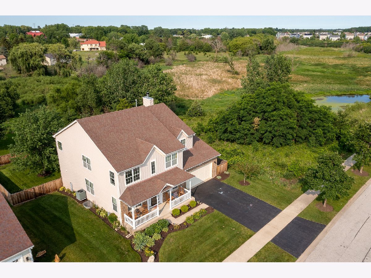
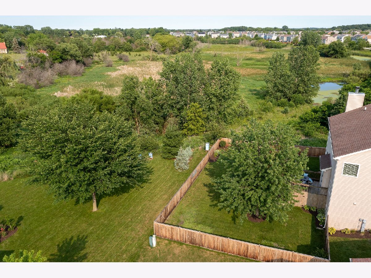
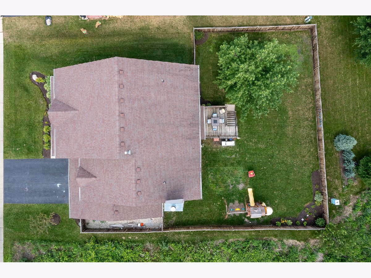
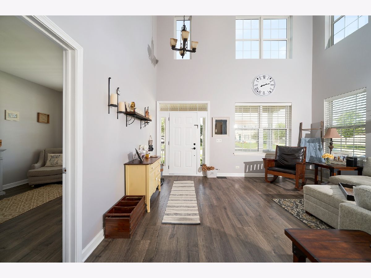
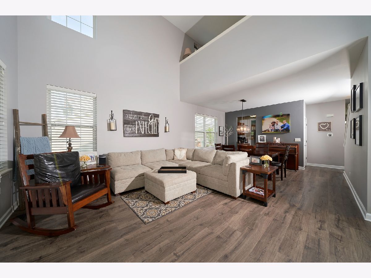
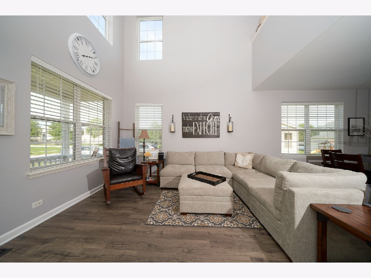
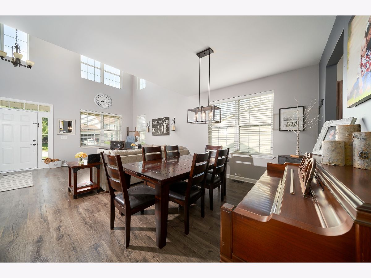
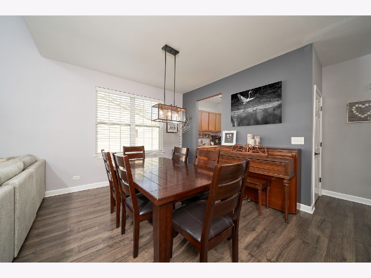
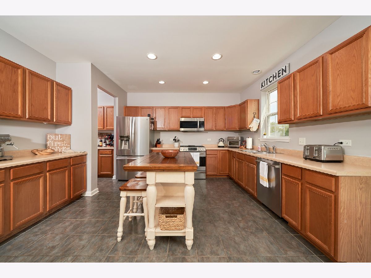
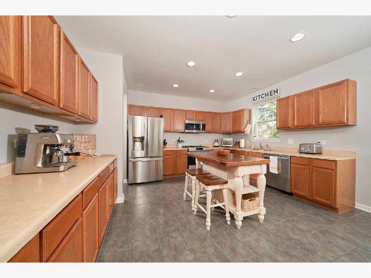
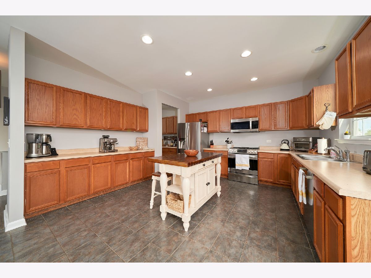
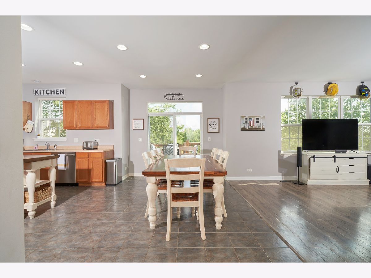
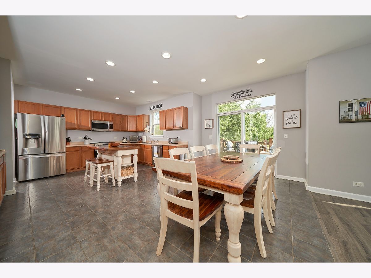
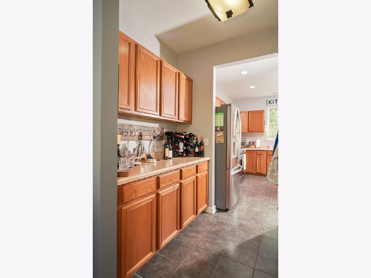
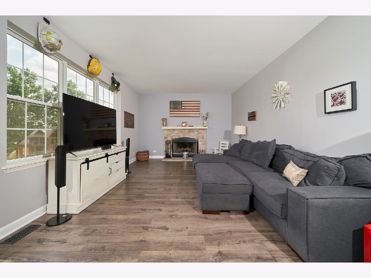
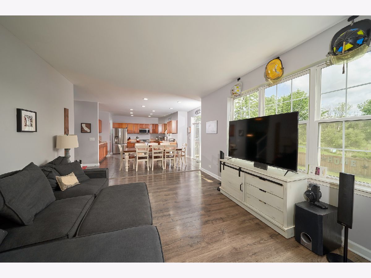
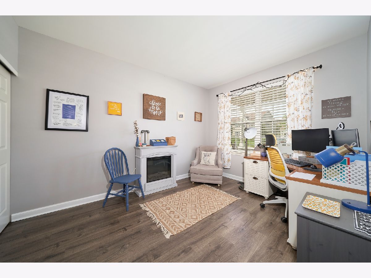
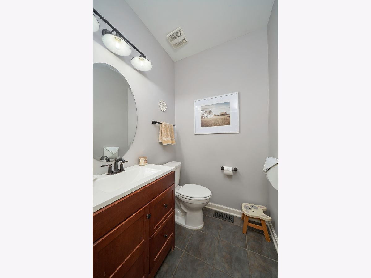
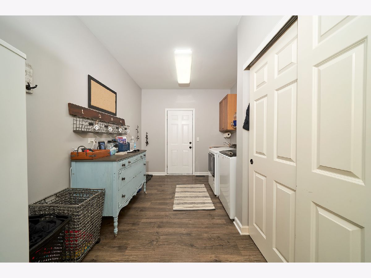
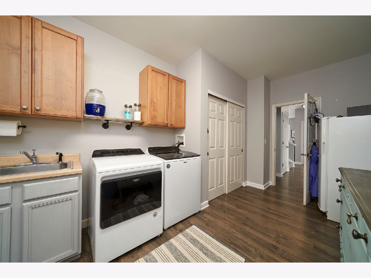
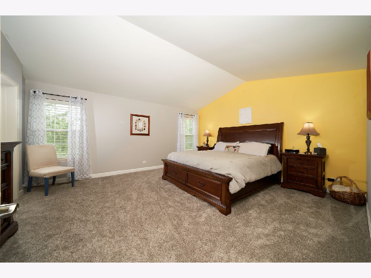
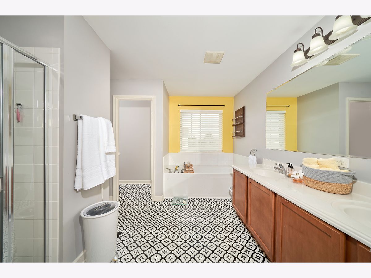
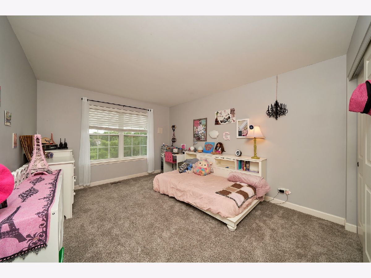
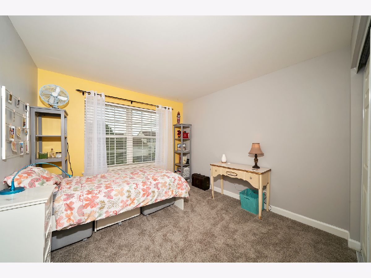
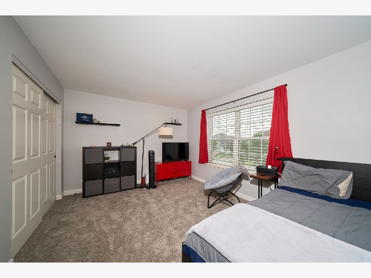
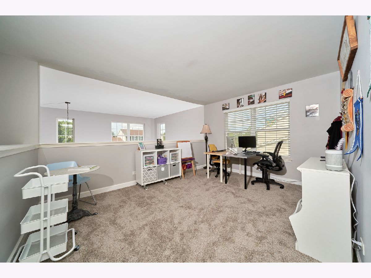
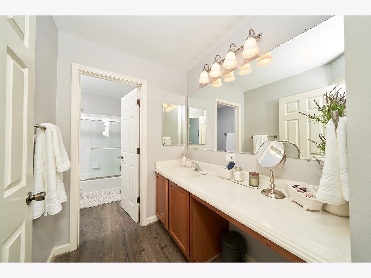
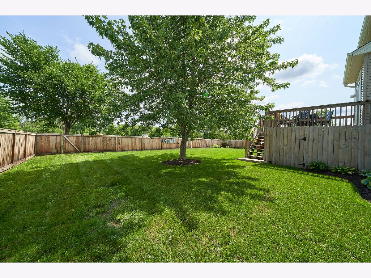
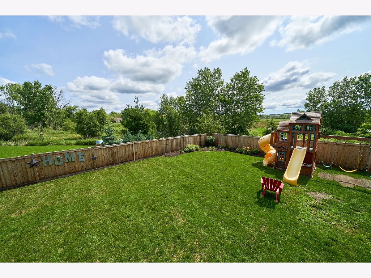
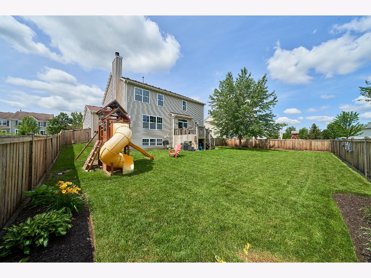
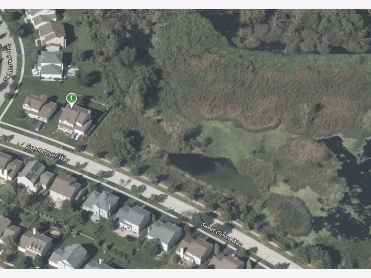
Room Specifics
Total Bedrooms: 5
Bedrooms Above Ground: 5
Bedrooms Below Ground: 0
Dimensions: —
Floor Type: Carpet
Dimensions: —
Floor Type: Carpet
Dimensions: —
Floor Type: Carpet
Dimensions: —
Floor Type: —
Full Bathrooms: 3
Bathroom Amenities: Separate Shower,Double Sink,Soaking Tub
Bathroom in Basement: 0
Rooms: Bedroom 5,Loft
Basement Description: Unfinished
Other Specifics
| 2 | |
| Concrete Perimeter | |
| Asphalt | |
| Deck, Porch, Storms/Screens | |
| Fenced Yard,Wetlands adjacent,Landscaped | |
| 77.28X125.14X81.41X128.28 | |
| — | |
| Full | |
| Vaulted/Cathedral Ceilings, Wood Laminate Floors, First Floor Laundry, Walk-In Closet(s), Ceiling - 9 Foot | |
| Range, Microwave, Dishwasher, Refrigerator, Washer, Dryer, Disposal | |
| Not in DB | |
| Park, Pool, Curbs, Sidewalks, Street Lights | |
| — | |
| — | |
| Wood Burning, Gas Log, Gas Starter |
Tax History
| Year | Property Taxes |
|---|---|
| 2011 | $7,790 |
| 2014 | $10,470 |
| 2021 | $11,108 |
Contact Agent
Nearby Similar Homes
Nearby Sold Comparables
Contact Agent
Listing Provided By
Keller Williams North Shore West

