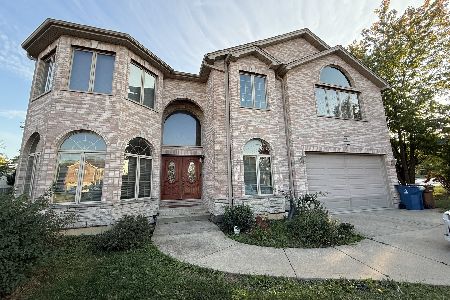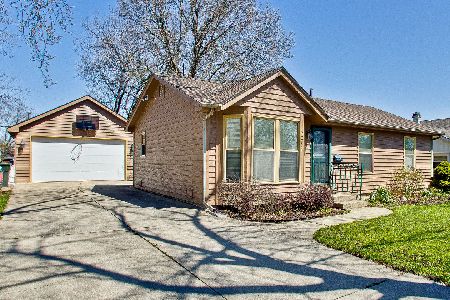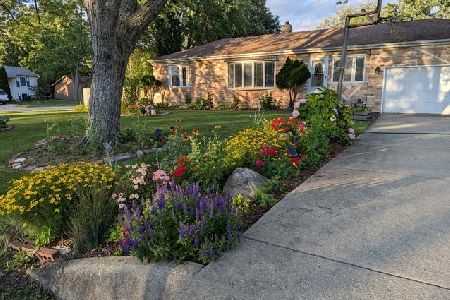282 Belden Avenue, Glendale Heights, Illinois 60139
$360,000
|
Sold
|
|
| Status: | Closed |
| Sqft: | 1,690 |
| Cost/Sqft: | $203 |
| Beds: | 4 |
| Baths: | 2 |
| Year Built: | 1968 |
| Property Taxes: | $6,582 |
| Days On Market: | 995 |
| Lot Size: | 0,16 |
Description
Completely remodeled 4-bedroom split level home in highly sought-after Glenbard West High School district ! No expense was spared in this rehab with brand new kitchen cabinets, quartz counter tops, beautiful glass backsplash, stainless steel appliances & brand-new washer and dryer. Brand new flooring throughout the first and basement floor. 2 full gorgeous bathrooms will make you fall in love instantly. Freshly painted home throughout! 2 car garage with brand new garage door and painted garage floor. THIS IS A CAN'T MISS!
Property Specifics
| Single Family | |
| — | |
| — | |
| 1968 | |
| — | |
| — | |
| No | |
| 0.16 |
| Du Page | |
| — | |
| — / Not Applicable | |
| — | |
| — | |
| — | |
| 11757942 | |
| 0234205033 |
Nearby Schools
| NAME: | DISTRICT: | DISTANCE: | |
|---|---|---|---|
|
Grade School
Glen Hill Primary School |
16 | — | |
|
Middle School
Glenside Middle School |
16 | Not in DB | |
|
High School
Glenbard West High School |
87 | Not in DB | |
Property History
| DATE: | EVENT: | PRICE: | SOURCE: |
|---|---|---|---|
| 1 Jun, 2023 | Sold | $360,000 | MRED MLS |
| 18 Apr, 2023 | Under contract | $343,900 | MRED MLS |
| 13 Apr, 2023 | Listed for sale | $343,900 | MRED MLS |


































Room Specifics
Total Bedrooms: 4
Bedrooms Above Ground: 4
Bedrooms Below Ground: 0
Dimensions: —
Floor Type: —
Dimensions: —
Floor Type: —
Dimensions: —
Floor Type: —
Full Bathrooms: 2
Bathroom Amenities: —
Bathroom in Basement: 1
Rooms: —
Basement Description: Finished
Other Specifics
| 2 | |
| — | |
| Concrete | |
| — | |
| — | |
| 6970 | |
| — | |
| — | |
| — | |
| — | |
| Not in DB | |
| — | |
| — | |
| — | |
| — |
Tax History
| Year | Property Taxes |
|---|---|
| 2023 | $6,582 |
Contact Agent
Nearby Similar Homes
Nearby Sold Comparables
Contact Agent
Listing Provided By
Team Realty Co.












