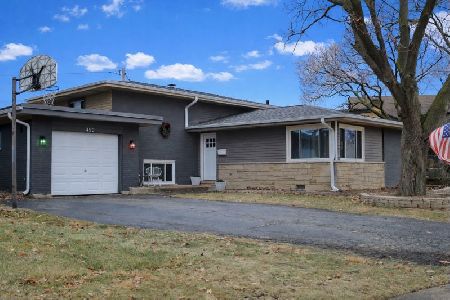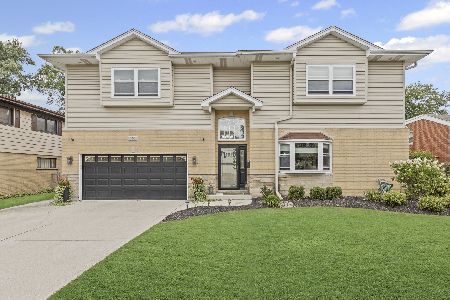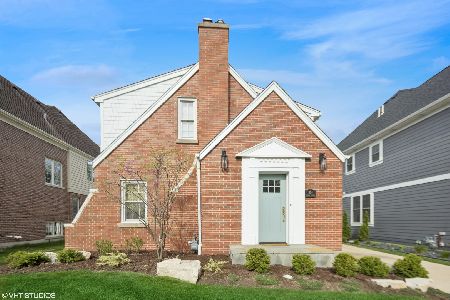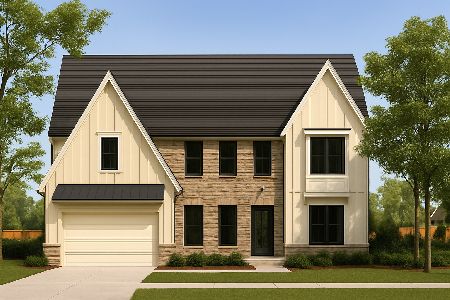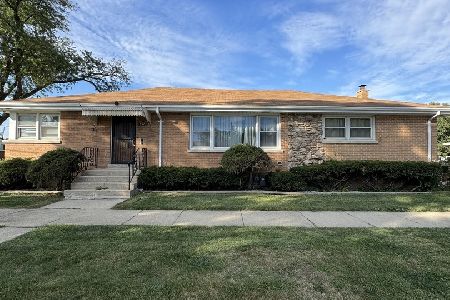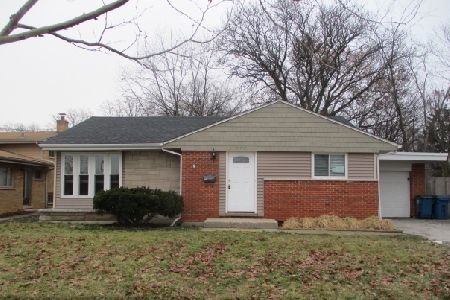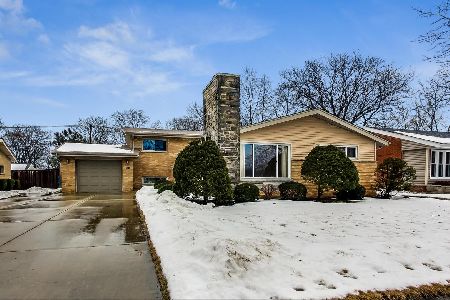282 Boyd Avenue, Elmhurst, Illinois 60126
$640,000
|
Sold
|
|
| Status: | Closed |
| Sqft: | 2,437 |
| Cost/Sqft: | $267 |
| Beds: | 4 |
| Baths: | 4 |
| Year Built: | 1956 |
| Property Taxes: | $9,598 |
| Days On Market: | 1629 |
| Lot Size: | 0,22 |
Description
Welcome to 282 South Boyd Avenue, a STUNNING Renovation in this 5 Bedroom - 4 Bathroom Home with a Walk to Town/Train/K-8 School Location! Every inch of the 4,000 square feet has been meticulously renovated to all the 2021 New Construction Standards with Incredible Open Concept Design and Unique Qualities you can not find in any other home: Fantastic Curb Appeal with Wrap Around Windows & Outdoor Patio and Unique 2 Story Atrium that will impress even the most particular buyer! Lots of options for every type of buyer, 5 Bedrooms include a Master En Suite Bedroom & Bathroom with Walk In Closet overlooking 2 Story Floor to Ceiling Windows in the INCREDIBLE Atrium with BREATHTAKING views of a 4 seasons- there is NOTHING out there like it! Hardwood Floors Throughout, All New Basement with Urban Loft Feel features In Law Arrangement, lots of Storage and Recreation Space and Full Bathroom. 1st Floor Family Room, Living Room and One of a Kind Atrium to view all 4 seasons and private lot/backyard. Huge 1st Floor Bedroom, could be guest bedroom, office, or playroom. Incredible Chef's Kitchen with Wrap Around Island, Walk In Pantry, Formal and Informal Dining Areas with Views and Access to Private, Mature Backyard and 2 Car Garage, New Roof and HVAC. This is a needle in the haystack find in a premier location that offers walking the kids to school/parks/Downtown Elmhurst and the Prairie Path and Metra!
Property Specifics
| Single Family | |
| — | |
| Contemporary | |
| 1956 | |
| Full | |
| — | |
| No | |
| 0.22 |
| Du Page | |
| Brynhaven | |
| — / Not Applicable | |
| None | |
| Lake Michigan | |
| Public Sewer, Sewer-Storm | |
| 11197458 | |
| 0601410022 |
Nearby Schools
| NAME: | DISTRICT: | DISTANCE: | |
|---|---|---|---|
|
Grade School
Edison Elementary School |
205 | — | |
|
Middle School
Sandburg Middle School |
205 | Not in DB | |
|
High School
York Community High School |
205 | Not in DB | |
Property History
| DATE: | EVENT: | PRICE: | SOURCE: |
|---|---|---|---|
| 29 Dec, 2020 | Sold | $390,000 | MRED MLS |
| 11 Nov, 2020 | Under contract | $424,900 | MRED MLS |
| — | Last price change | $449,900 | MRED MLS |
| 6 Mar, 2020 | Listed for sale | $449,900 | MRED MLS |
| 28 Sep, 2021 | Sold | $640,000 | MRED MLS |
| 3 Sep, 2021 | Under contract | $649,900 | MRED MLS |
| 23 Aug, 2021 | Listed for sale | $649,900 | MRED MLS |

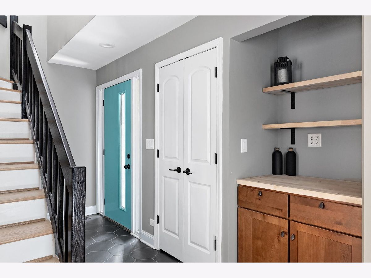
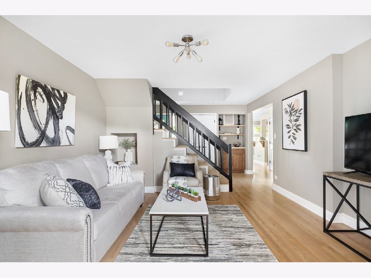
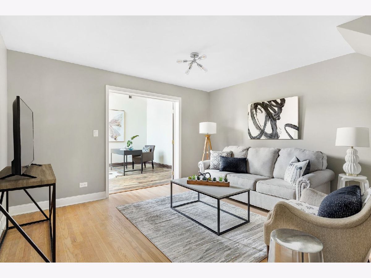
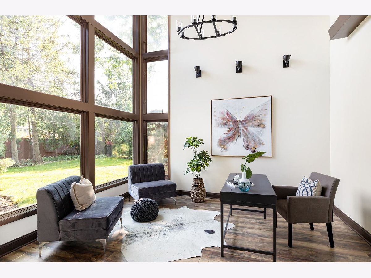
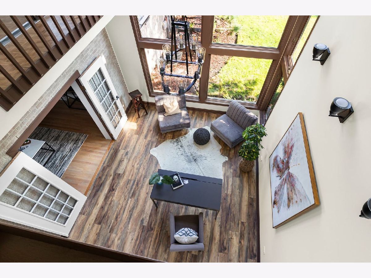
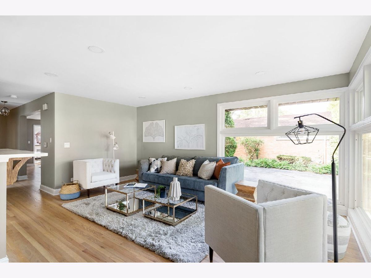
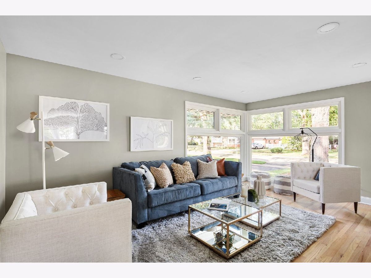
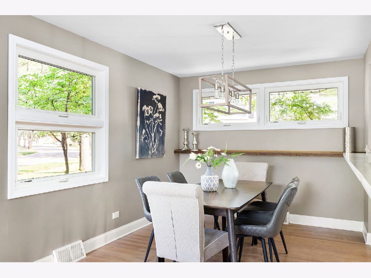
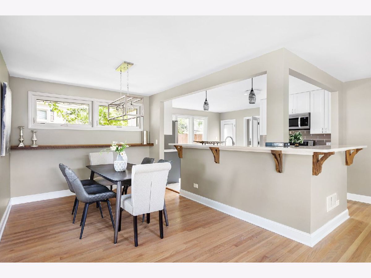
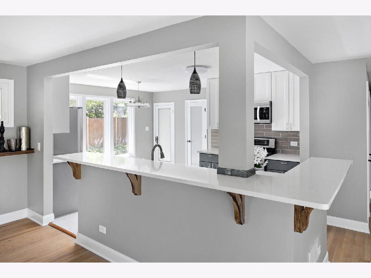
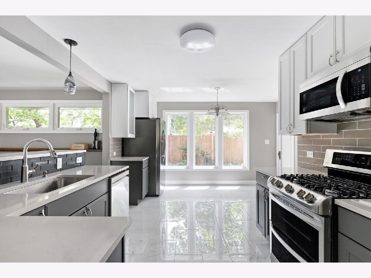
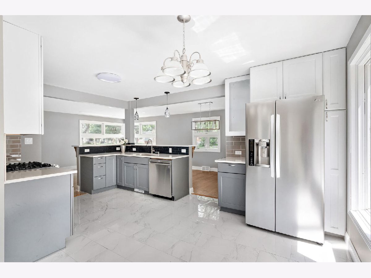

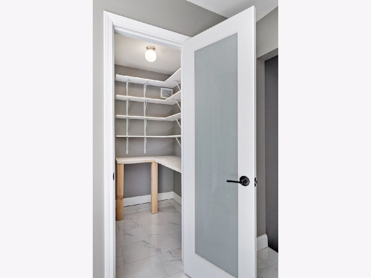
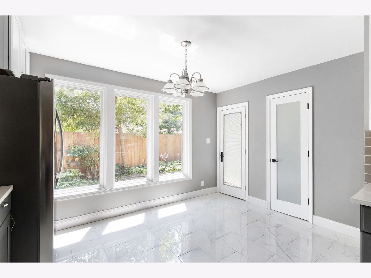
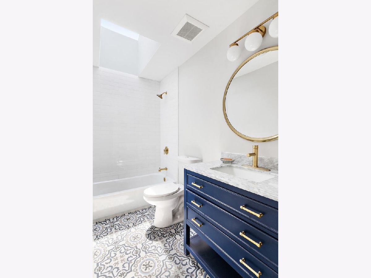
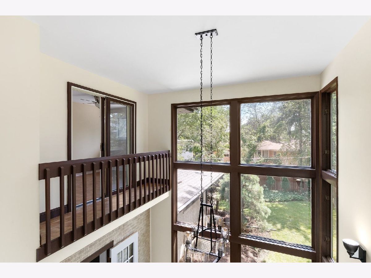
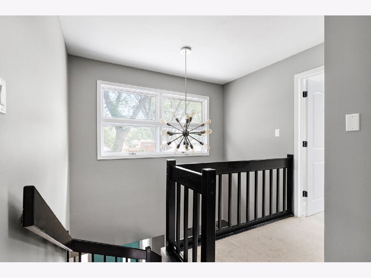
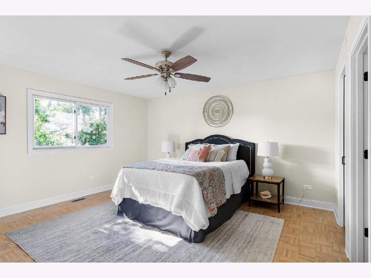
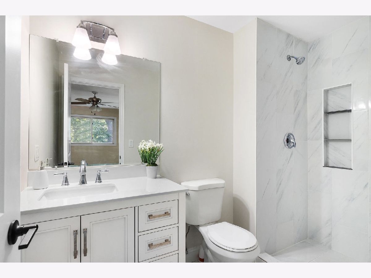
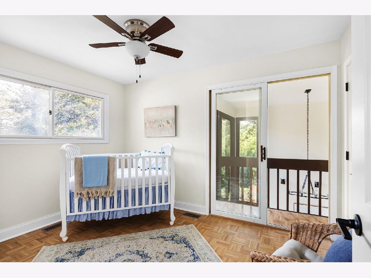
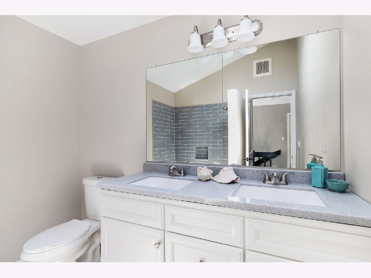
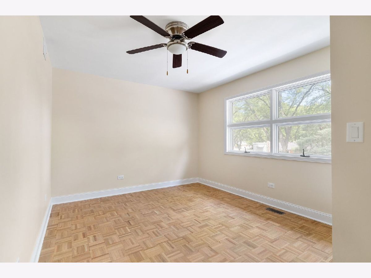
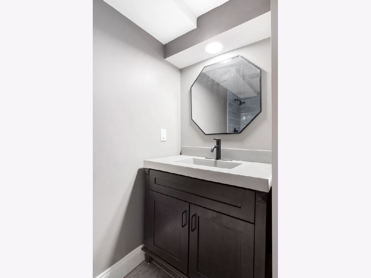
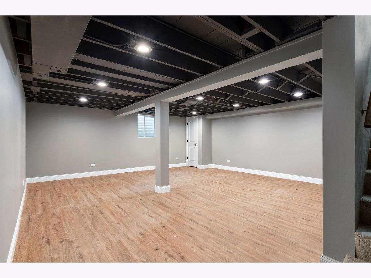
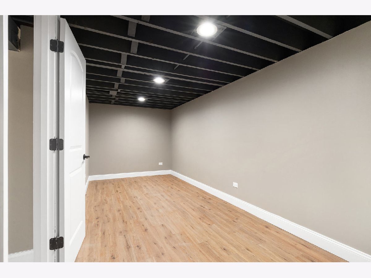
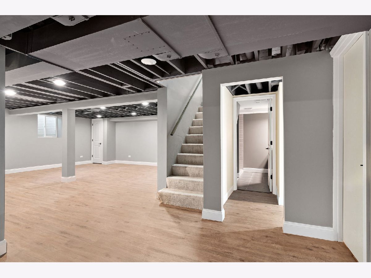
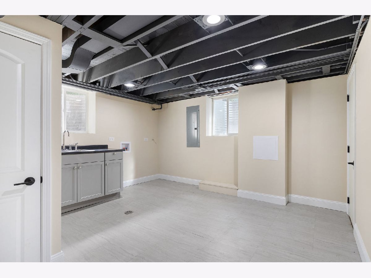

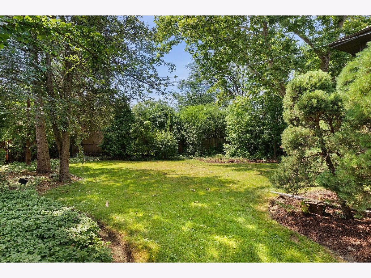
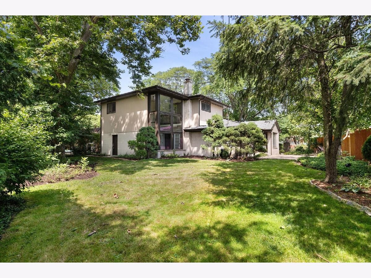
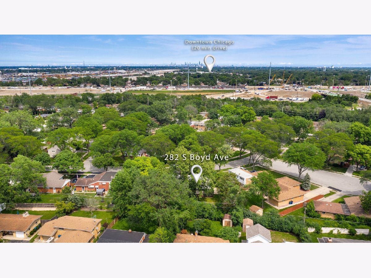

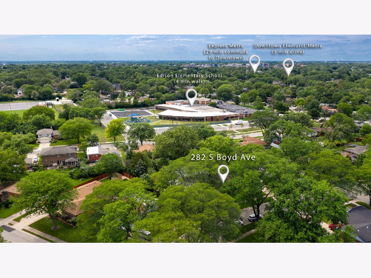

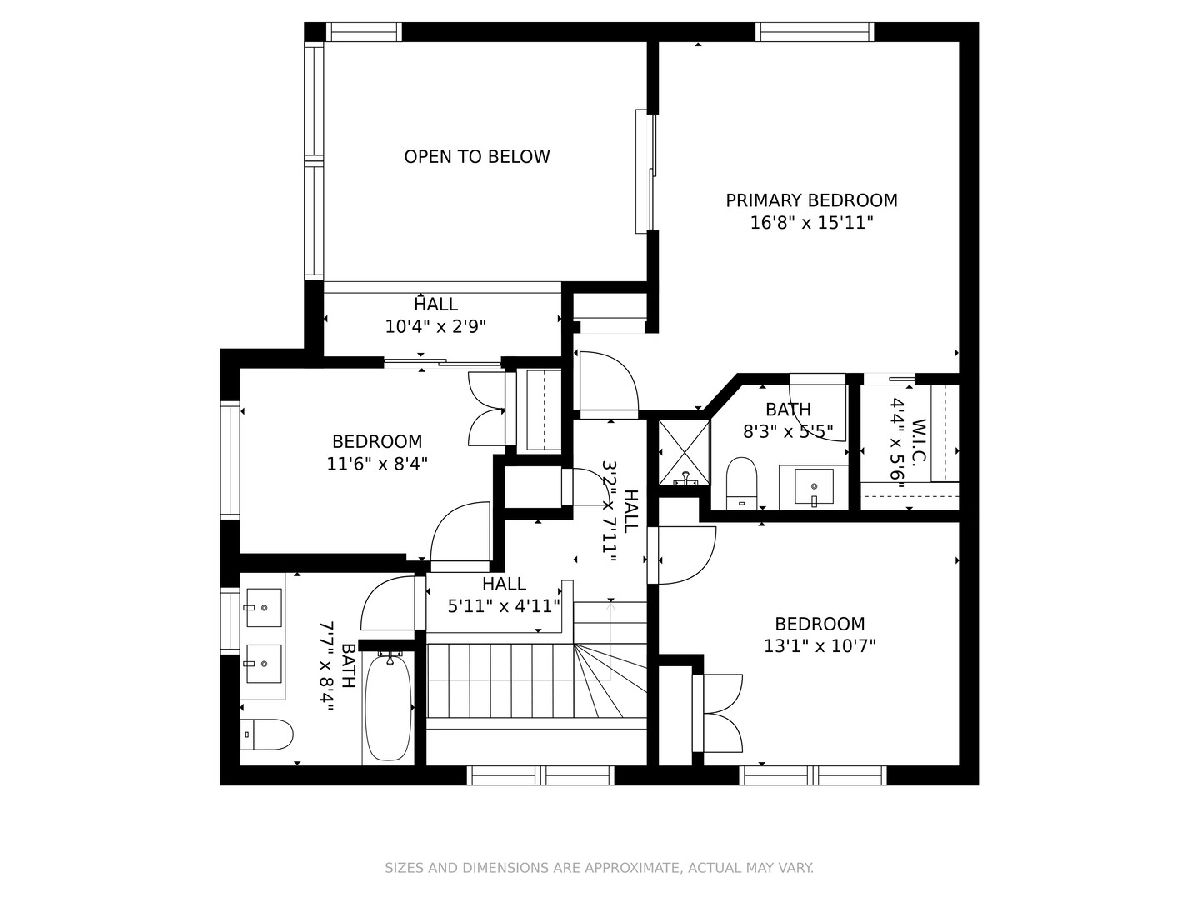
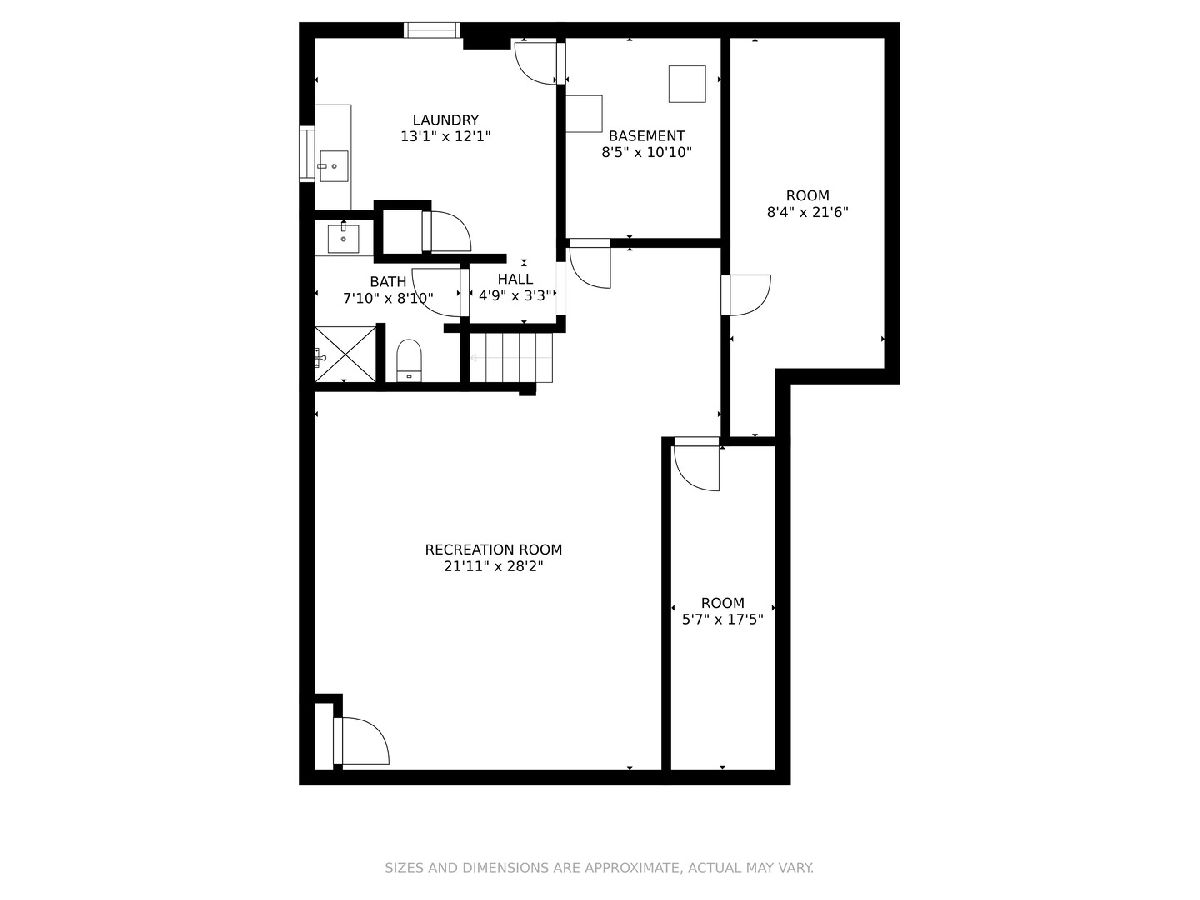
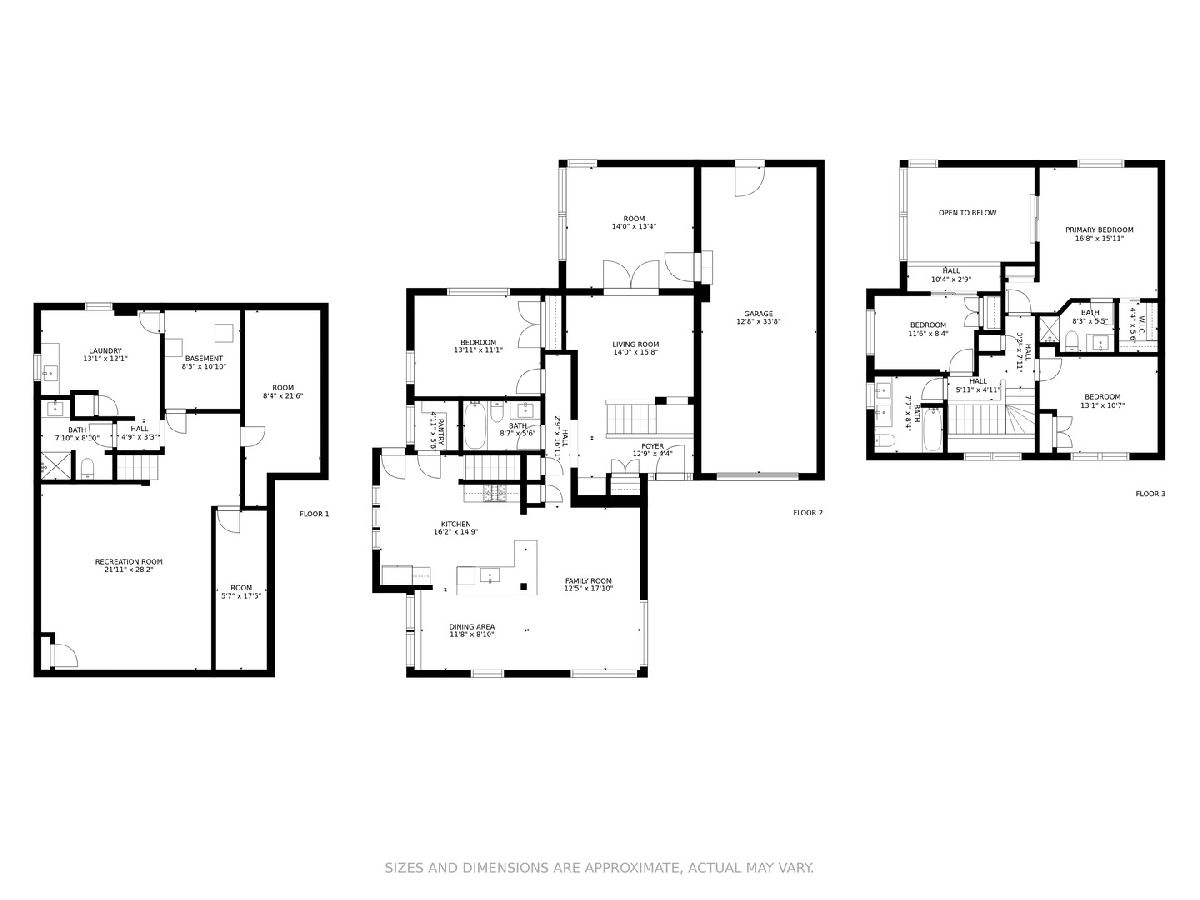
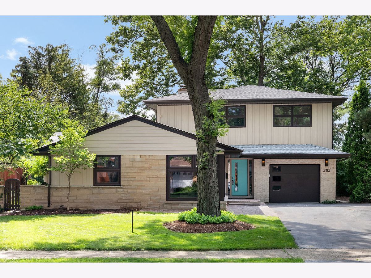
Room Specifics
Total Bedrooms: 5
Bedrooms Above Ground: 4
Bedrooms Below Ground: 1
Dimensions: —
Floor Type: Parquet
Dimensions: —
Floor Type: Parquet
Dimensions: —
Floor Type: Hardwood
Dimensions: —
Floor Type: —
Full Bathrooms: 4
Bathroom Amenities: —
Bathroom in Basement: 1
Rooms: Bedroom 5,Recreation Room,Foyer,Storage,Atrium
Basement Description: Finished
Other Specifics
| 2 | |
| Concrete Perimeter | |
| Asphalt | |
| Patio, Stamped Concrete Patio, Storms/Screens | |
| Fenced Yard,Landscaped,Mature Trees,Sidewalks,Streetlights | |
| 73 X 131 | |
| — | |
| Full | |
| Vaulted/Cathedral Ceilings, Hardwood Floors, First Floor Bedroom, In-Law Arrangement, First Floor Full Bath, Built-in Features, Walk-In Closet(s), Open Floorplan, Some Carpeting, Some Window Treatmnt, Granite Counters | |
| Range, Microwave, Dishwasher, Refrigerator, High End Refrigerator, Disposal, Stainless Steel Appliance(s), ENERGY STAR Qualified Appliances, Gas Cooktop | |
| Not in DB | |
| Park, Pool, Tennis Court(s), Curbs, Sidewalks, Street Lights, Street Paved | |
| — | |
| — | |
| — |
Tax History
| Year | Property Taxes |
|---|---|
| 2020 | $9,381 |
| 2021 | $9,598 |
Contact Agent
Nearby Similar Homes
Nearby Sold Comparables
Contact Agent
Listing Provided By
Berkshire Hathaway HomeServices Prairie Path REALT

