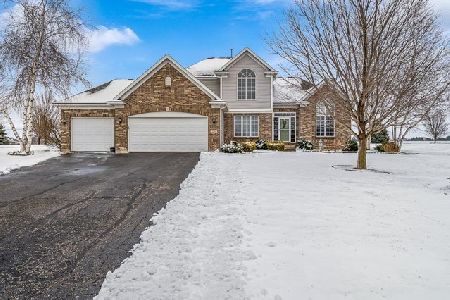282 High Ridge Trail, Rockford, Illinois 61107
$365,000
|
Sold
|
|
| Status: | Closed |
| Sqft: | 2,378 |
| Cost/Sqft: | $147 |
| Beds: | 3 |
| Baths: | 3 |
| Year Built: | 1999 |
| Property Taxes: | $7,438 |
| Days On Market: | 1069 |
| Lot Size: | 1,16 |
Description
Rare Find!! Beautifully Updated Ranch with 4 Car Garage in Boone County! Gorgeous oak flooring and open concept greet you in this well-appointed custom home. Handsome stacked limestone gas fireplace creates a wonderful focal point and welcoming feeling. Stunning kitchen has been recently updated with designer cabinets, granite countertops, farmhouse sink and stainless steel appliances. The lovely eat-in area can easily seat 6-8 for dinner or brunch. Relax and enjoy nature overlooking the private 1 acre yard from your 18 x16 maintenance free 3 season sunroom. Easy access to both a brick paver patio for entertaining and a composite deck area for your grill. Gather around the fire pit with family and friends while enjoying the harvest from your own raised-bed gardens. There is a main floor laundry with granite counter and handy pantry closet for all your cleaning/cooking supplies. The Master Bedroom is large enough for a king bed plus an at-home office. Bedrooms 2 and 3 have nice natural light. The lower level includes a family room/4th Bedroom, workshop and at home gym space plus tons of storage. The 4 car garage includes 2016 natural gas heater, rubber tile flooring, built in cabinetry, bike racks and even more workshop space. This home is a smart investment because ALL the major items have been replaced. 2020...roof, siding, gutters, blacktop driveway, garage insulation. 2018...furnace and central air. 2012...all windows and fiberglass doors. A full list of amenities and updates is available. No major costs for many years to come!
Property Specifics
| Single Family | |
| — | |
| — | |
| 1999 | |
| — | |
| — | |
| No | |
| 1.16 |
| Boone | |
| — | |
| 0 / Not Applicable | |
| — | |
| — | |
| — | |
| 11721777 | |
| 0518176001 |
Nearby Schools
| NAME: | DISTRICT: | DISTANCE: | |
|---|---|---|---|
|
Grade School
Seth Whitman Elementary School |
100 | — | |
|
Middle School
Belvidere Central Middle School |
100 | Not in DB | |
|
High School
Belvidere North High School |
100 | Not in DB | |
Property History
| DATE: | EVENT: | PRICE: | SOURCE: |
|---|---|---|---|
| 9 May, 2023 | Sold | $365,000 | MRED MLS |
| 20 Feb, 2023 | Under contract | $350,000 | MRED MLS |
| 18 Feb, 2023 | Listed for sale | $350,000 | MRED MLS |
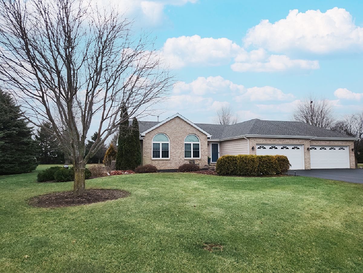
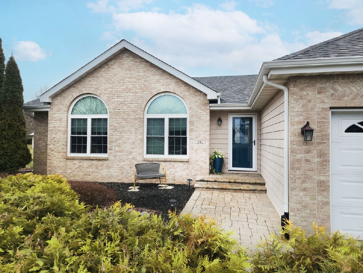
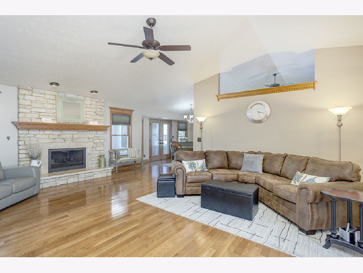
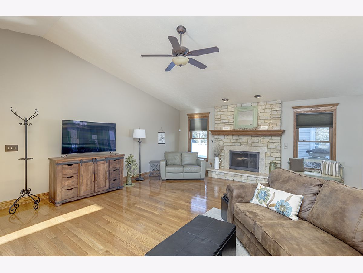
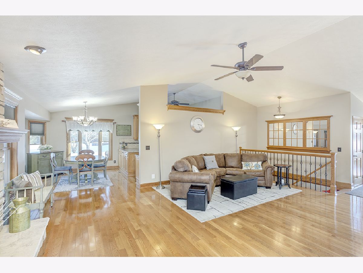
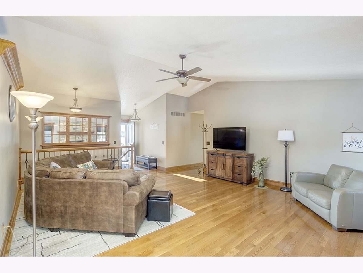
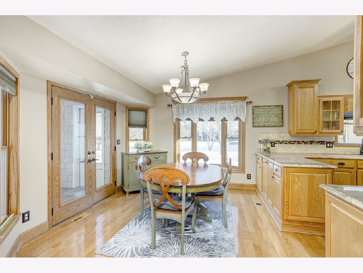
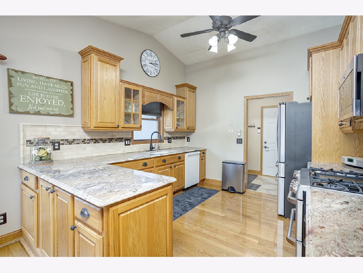
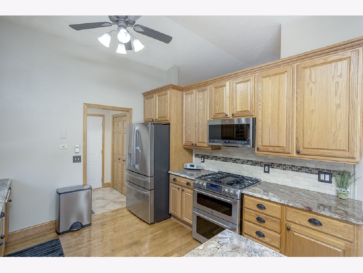
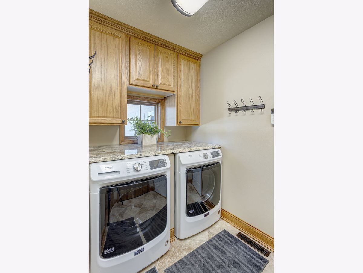
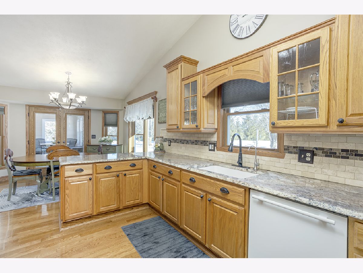
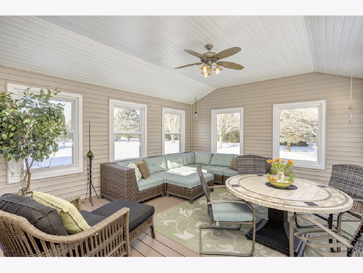
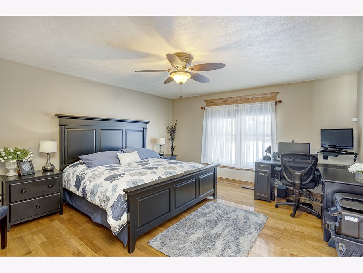
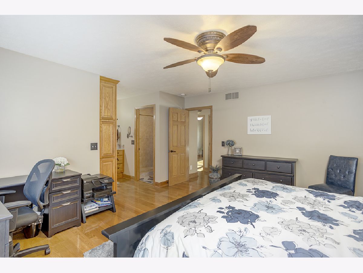
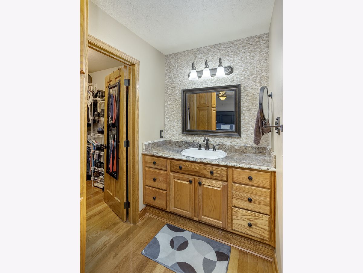
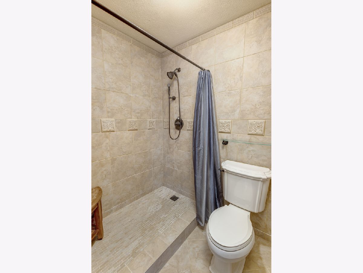
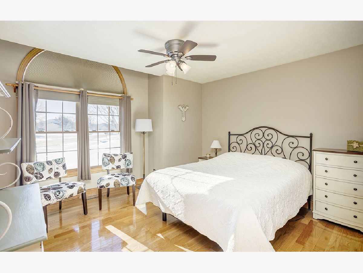
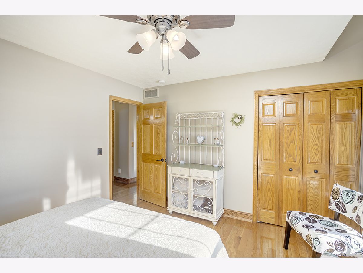
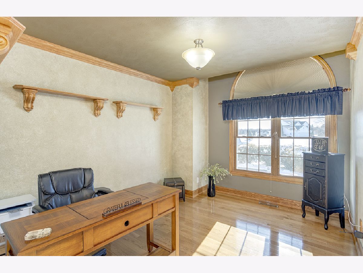
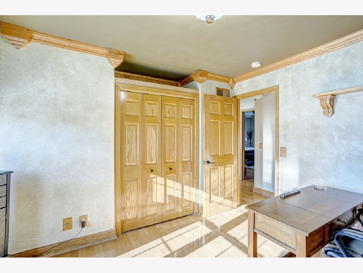
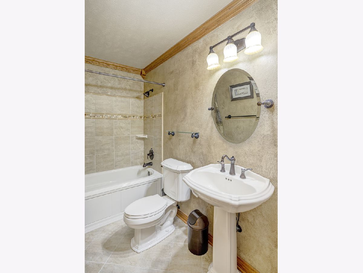
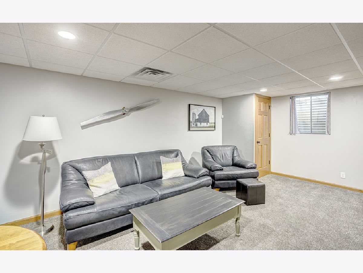
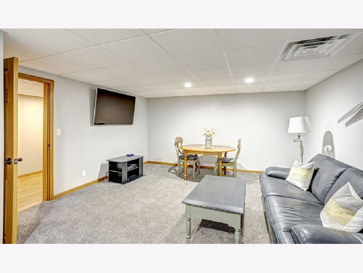
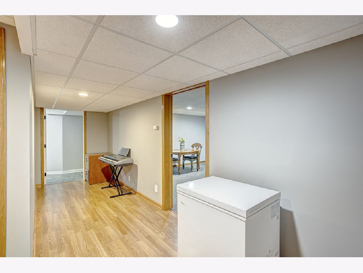
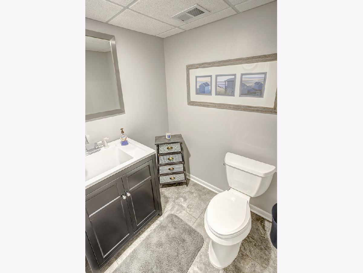
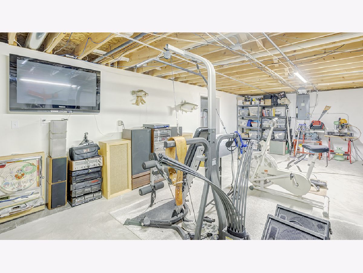
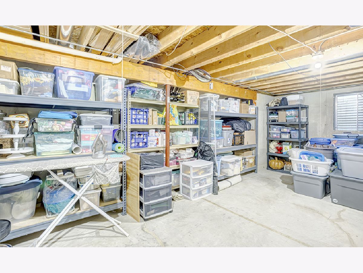
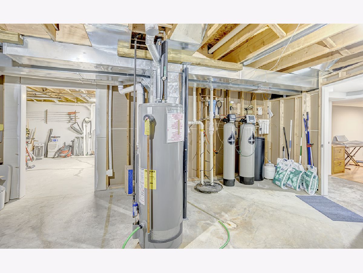
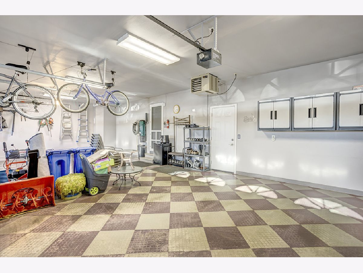
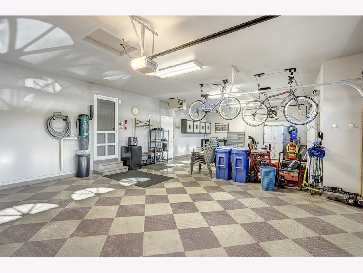
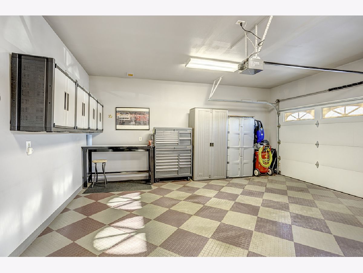
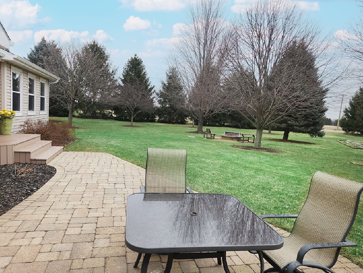
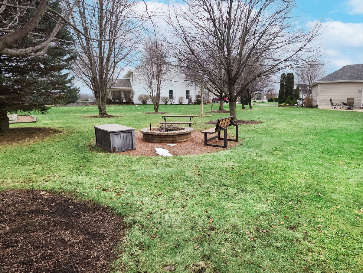
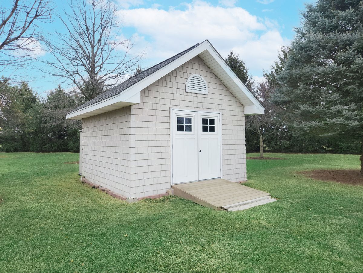
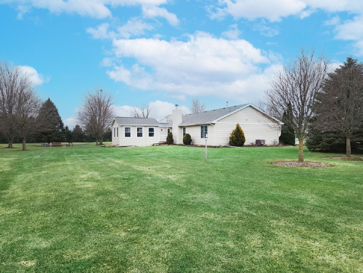
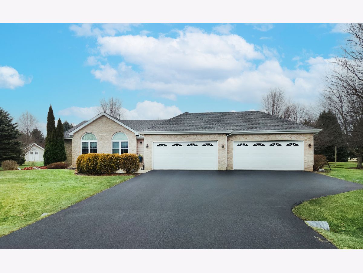
Room Specifics
Total Bedrooms: 4
Bedrooms Above Ground: 3
Bedrooms Below Ground: 1
Dimensions: —
Floor Type: —
Dimensions: —
Floor Type: —
Dimensions: —
Floor Type: —
Full Bathrooms: 3
Bathroom Amenities: —
Bathroom in Basement: 1
Rooms: —
Basement Description: Partially Finished
Other Specifics
| 4 | |
| — | |
| Asphalt | |
| — | |
| — | |
| 91X313X402X246 | |
| — | |
| — | |
| — | |
| — | |
| Not in DB | |
| — | |
| — | |
| — | |
| — |
Tax History
| Year | Property Taxes |
|---|---|
| 2023 | $7,438 |
Contact Agent
Nearby Similar Homes
Nearby Sold Comparables
Contact Agent
Listing Provided By
Keller Williams Realty Signature

