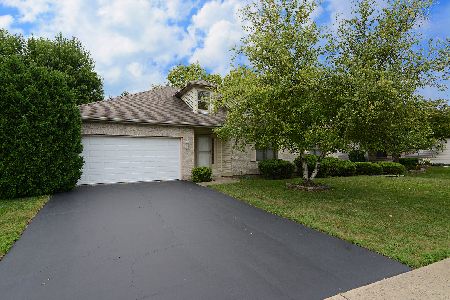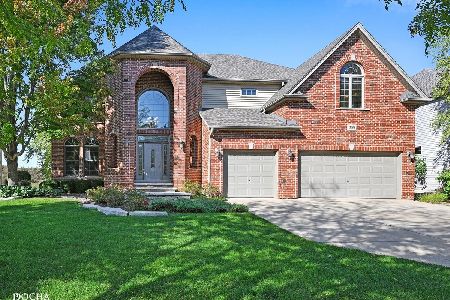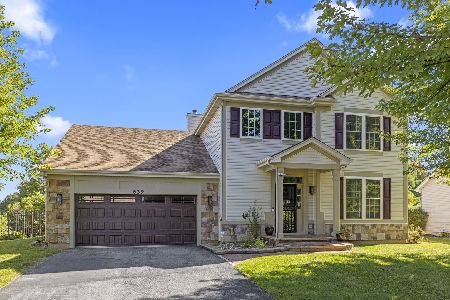282 Morgan Valley Drive, Oswego, Illinois 60543
$380,000
|
Sold
|
|
| Status: | Closed |
| Sqft: | 2,550 |
| Cost/Sqft: | $149 |
| Beds: | 4 |
| Baths: | 3 |
| Year Built: | 1998 |
| Property Taxes: | $7,976 |
| Days On Market: | 1607 |
| Lot Size: | 0,25 |
Description
LOCATION! LOCATION! LOCATION! This premium lot backs up to a private pond in the desirable and quiet Morgan Crossing Neighborhood. This amazing home has many updates...newer windows & roof to name a couple. Hardwood flooring welcomes you into this move-in ready beauty with custom trim and crown molding throughout. Formal dining room featuring bay window and custom wainscotting, office / sitting room opens into spacious family room with updated fireplace. Your new home boasts an updated kitchen and an informal eating area that features a bay window with beautiful natural lighting and a water view. Kitchen features new luxury appliance collection (2019), quartz countertops, subway tile backsplash & plenty of cabinet, counter & pantry space. Large first floor laundry offers so much storage and space, including new front laundry (2019), granite countertops and wash sink. Second floor hosts the master bedroom with private luxury updated bath so you can relax in the jacuzzi tub or custom double shower. All bedrooms have plenty of walk-in closet space or custom shelving for all of your clothes, shoes and accessories. The fourth bedroom is currently being used as an oversized family room with huge vaulted ceilings and an over abundance of wrap around closet space on either side. The backyard features an expansive trek deck with built in seating and picnic area overlooking the water and all the peaceful wildlife that is offered by the private pond. Oswego is expanding and investing in it's downtown and park district. Just a couple blocks from this home, at the east end of Morgan Valley Drive, they are breaking ground this fall on an extensive park, playground and walking path! Check out the Oswego Summer News for details on all of the up and coming places, parks & restaurants. Book your showing today!
Property Specifics
| Single Family | |
| — | |
| — | |
| 1998 | |
| — | |
| — | |
| Yes | |
| 0.25 |
| Kendall | |
| — | |
| 230 / Annual | |
| — | |
| — | |
| — | |
| 11118588 | |
| 0329252009 |
Nearby Schools
| NAME: | DISTRICT: | DISTANCE: | |
|---|---|---|---|
|
Grade School
Prairie Point Elementary School |
308 | — | |
|
Middle School
Traughber Junior High School |
308 | Not in DB | |
|
High School
Oswego High School |
308 | Not in DB | |
Property History
| DATE: | EVENT: | PRICE: | SOURCE: |
|---|---|---|---|
| 8 May, 2008 | Sold | $304,000 | MRED MLS |
| 24 Mar, 2008 | Under contract | $324,900 | MRED MLS |
| — | Last price change | $329,900 | MRED MLS |
| 11 Dec, 2007 | Listed for sale | $329,900 | MRED MLS |
| 8 May, 2015 | Sold | $262,500 | MRED MLS |
| 26 Mar, 2015 | Under contract | $269,000 | MRED MLS |
| — | Last price change | $274,000 | MRED MLS |
| 7 Aug, 2014 | Listed for sale | $279,000 | MRED MLS |
| 30 Nov, 2018 | Sold | $308,500 | MRED MLS |
| 21 Oct, 2018 | Under contract | $308,500 | MRED MLS |
| 10 Oct, 2018 | Listed for sale | $308,500 | MRED MLS |
| 23 Aug, 2021 | Sold | $380,000 | MRED MLS |
| 19 Jun, 2021 | Under contract | $379,900 | MRED MLS |
| 13 Jun, 2021 | Listed for sale | $379,900 | MRED MLS |


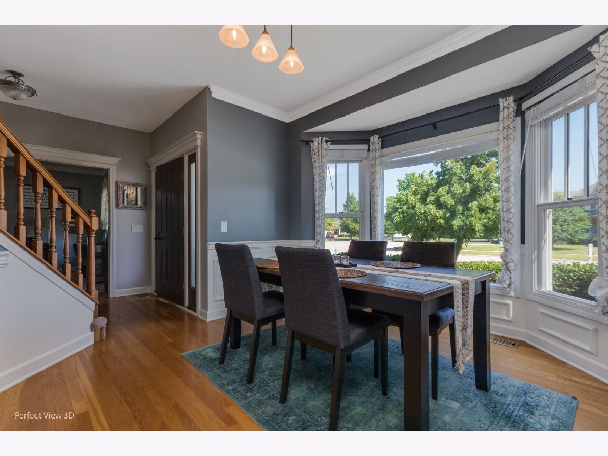
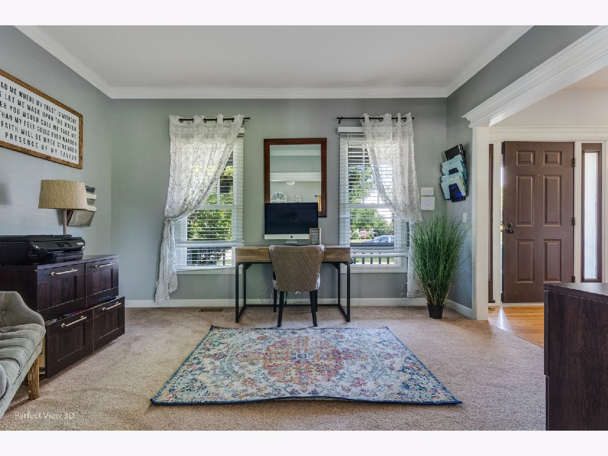
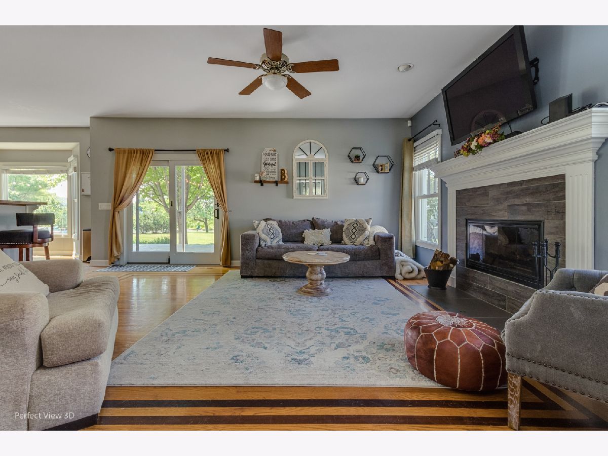
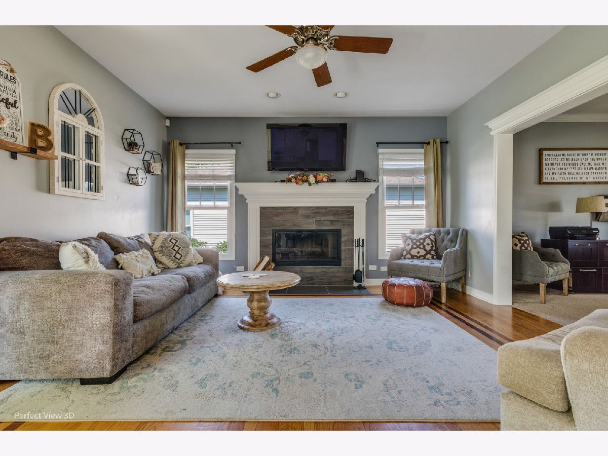

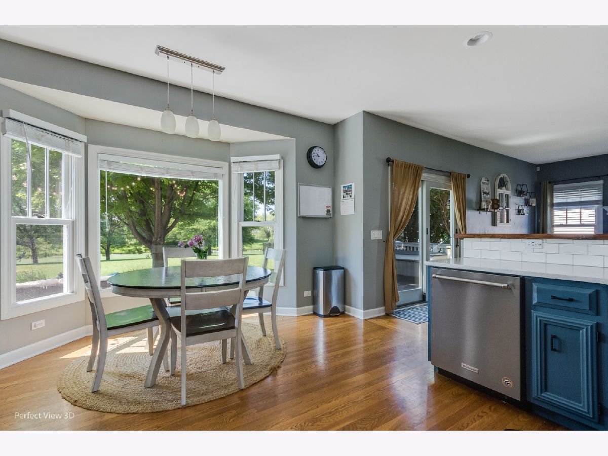

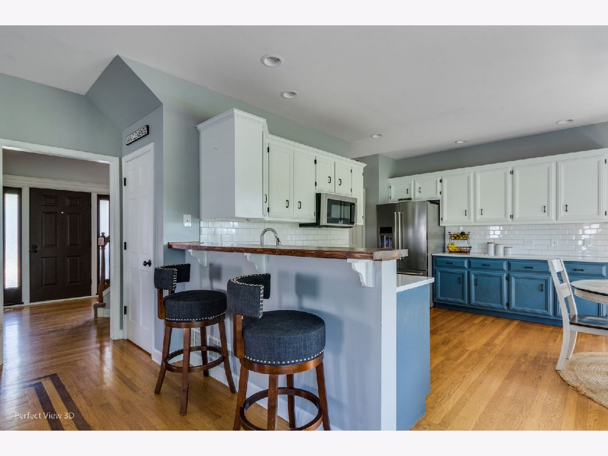
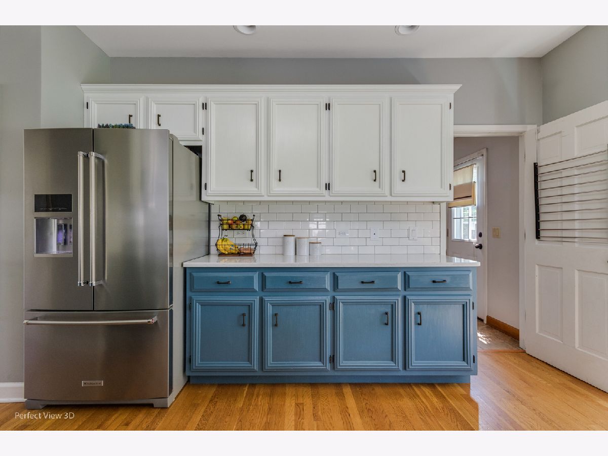
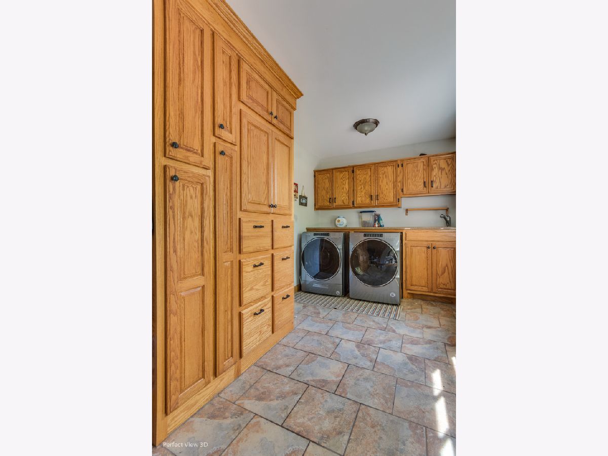
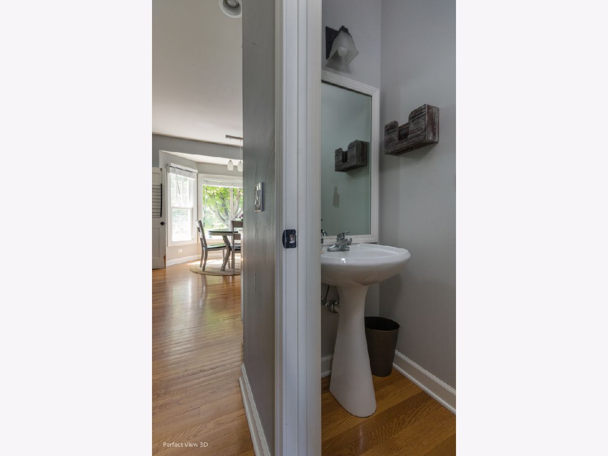

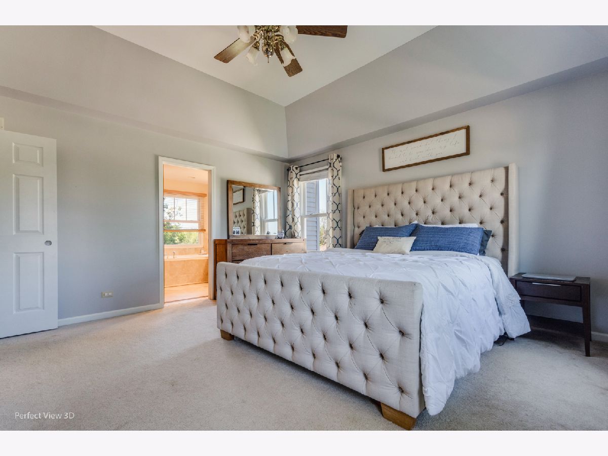





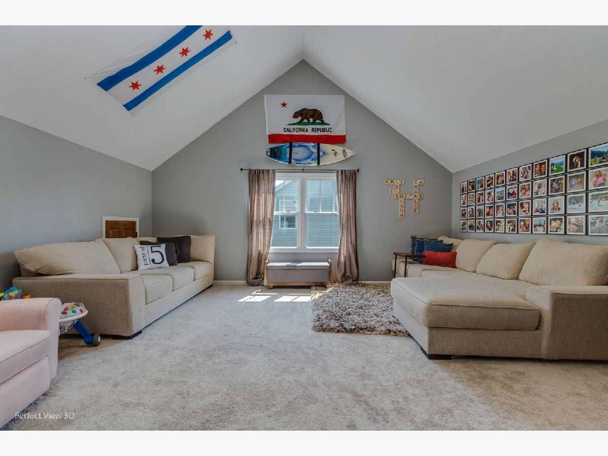

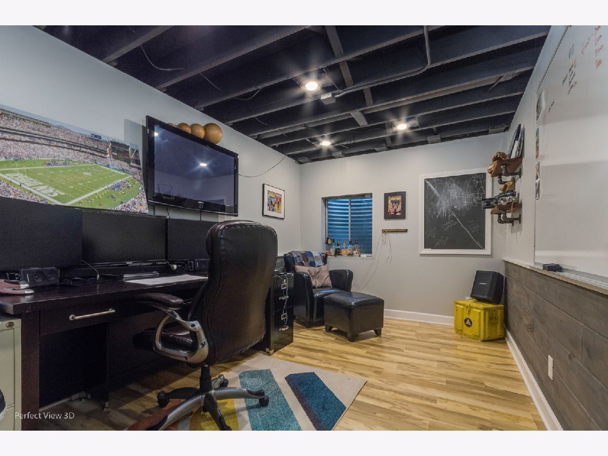




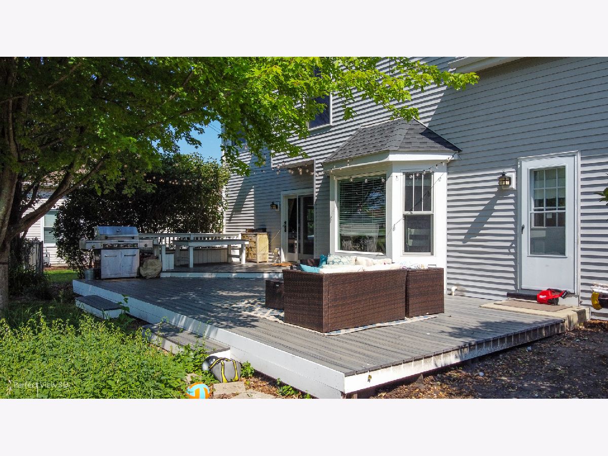






Room Specifics
Total Bedrooms: 4
Bedrooms Above Ground: 4
Bedrooms Below Ground: 0
Dimensions: —
Floor Type: —
Dimensions: —
Floor Type: —
Dimensions: —
Floor Type: —
Full Bathrooms: 3
Bathroom Amenities: Whirlpool,Separate Shower,Double Sink,Double Shower
Bathroom in Basement: 0
Rooms: —
Basement Description: Partially Finished
Other Specifics
| 2 | |
| — | |
| Asphalt | |
| — | |
| — | |
| 80X138 | |
| Unfinished | |
| — | |
| — | |
| — | |
| Not in DB | |
| — | |
| — | |
| — | |
| — |
Tax History
| Year | Property Taxes |
|---|---|
| 2008 | $6,097 |
| 2015 | $7,818 |
| 2018 | $7,805 |
| 2021 | $7,976 |
Contact Agent
Nearby Similar Homes
Nearby Sold Comparables
Contact Agent
Listing Provided By
Advantage Realty, Inc



