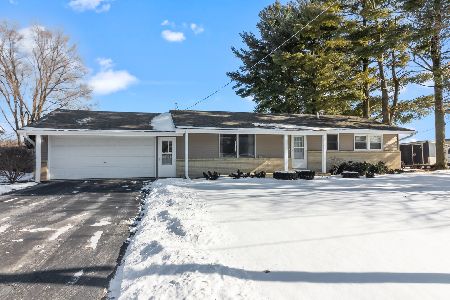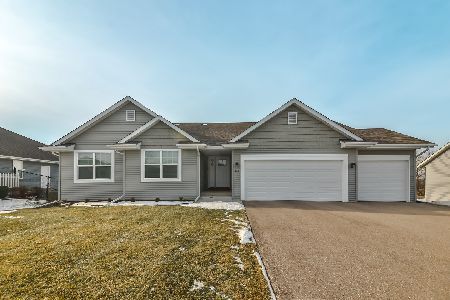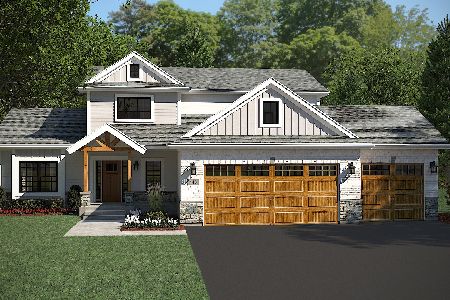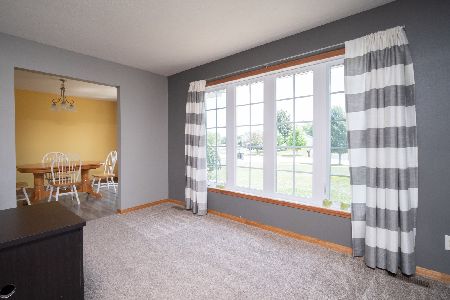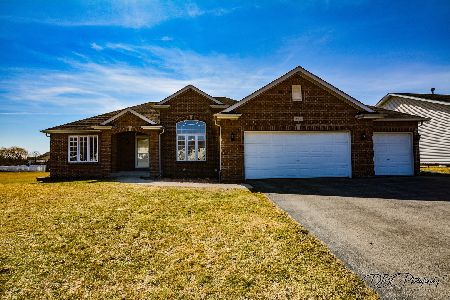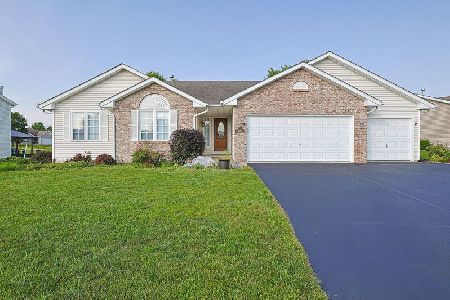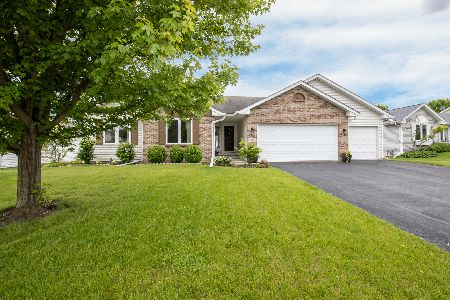282 Oak Street, Poplar Grove, Illinois 61065
$336,500
|
Sold
|
|
| Status: | Closed |
| Sqft: | 2,767 |
| Cost/Sqft: | $126 |
| Beds: | 3 |
| Baths: | 3 |
| Year Built: | 2005 |
| Property Taxes: | $6,039 |
| Days On Market: | 222 |
| Lot Size: | 0,29 |
Description
Welcome to this beautifully maintained 5-bedroom, 3-bath ranch-style home offering a flexible and functional layout. The open-concept Great Room floor plan features a spacious living room with a cozy fireplace-perfect for relaxing or entertaining. A formal dining room, which can also serve as a home office, adds versatility to the main level. The large eat-in kitchen boasts newer white cabinetry, granite countertops, and sliding doors that lead out to a charming brick paver patio-ideal for outdoor dining and summer gatherings. Downstairs, the finished basement with egress offers even more living space, complete with a full bath, additional bedrooms, and a large family room. Located in desirable Boone County with a favorable tax rate, this home is move-in ready and offers both comfort and convenience. Don't miss your chance to own this fantastic property!
Property Specifics
| Single Family | |
| — | |
| — | |
| 2005 | |
| — | |
| — | |
| No | |
| 0.29 |
| Boone | |
| — | |
| 0 / Not Applicable | |
| — | |
| — | |
| — | |
| 12409771 | |
| 0324252020 |
Nearby Schools
| NAME: | DISTRICT: | DISTANCE: | |
|---|---|---|---|
|
Grade School
Poplar Grove Elementary School |
200 | — | |
|
Middle School
North Boone Middle School |
200 | Not in DB | |
|
High School
North Boone High School |
200 | Not in DB | |
Property History
| DATE: | EVENT: | PRICE: | SOURCE: |
|---|---|---|---|
| 2 Aug, 2013 | Sold | $134,000 | MRED MLS |
| 17 Jun, 2013 | Under contract | $139,900 | MRED MLS |
| 26 Apr, 2013 | Listed for sale | $139,900 | MRED MLS |
| 22 Sep, 2025 | Sold | $336,500 | MRED MLS |
| 14 Aug, 2025 | Under contract | $349,000 | MRED MLS |
| — | Last price change | $364,800 | MRED MLS |
| 7 Jul, 2025 | Listed for sale | $374,800 | MRED MLS |
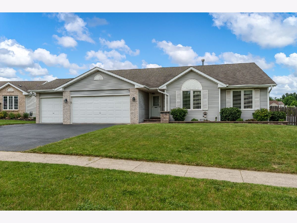
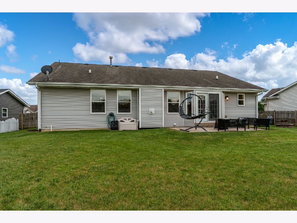
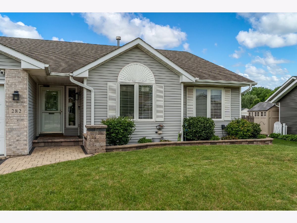
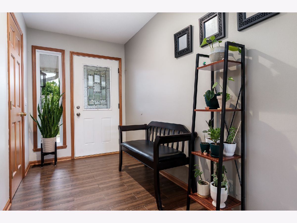
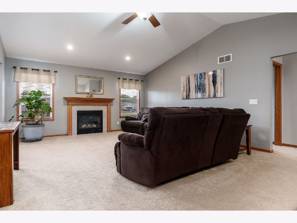
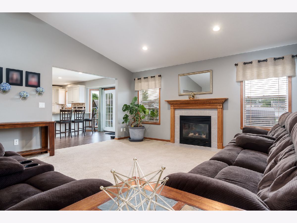
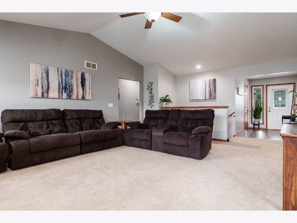
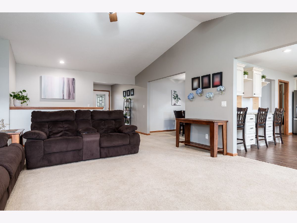
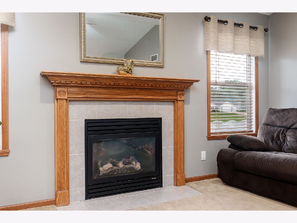
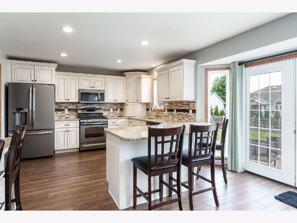
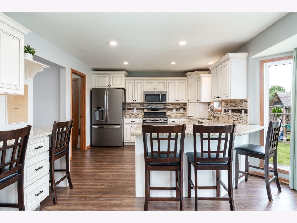
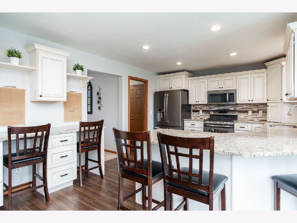
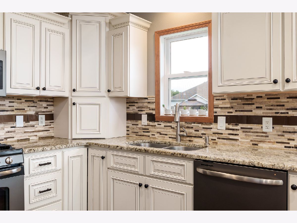
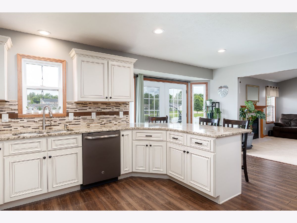
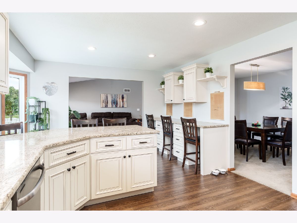
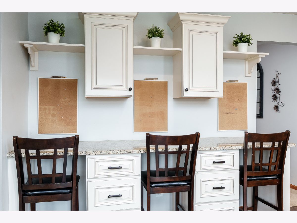
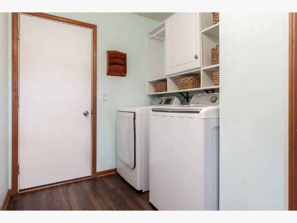
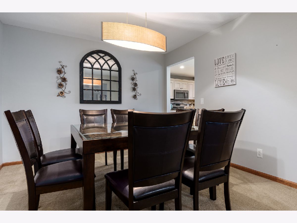
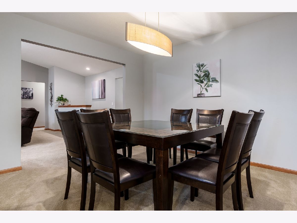
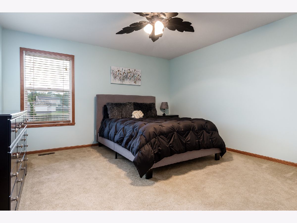
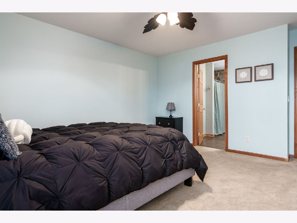
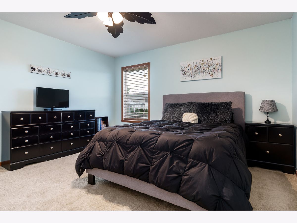
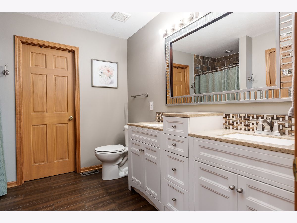
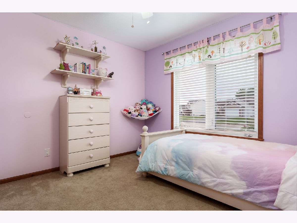
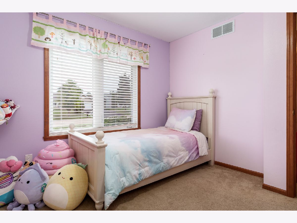
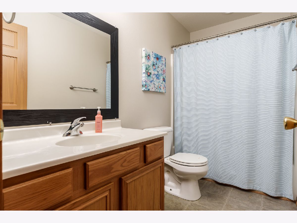
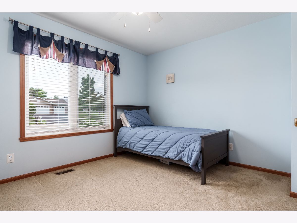
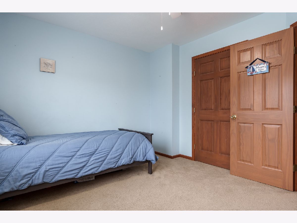
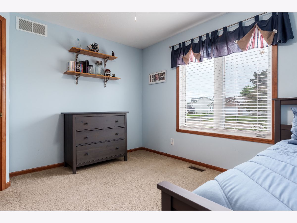
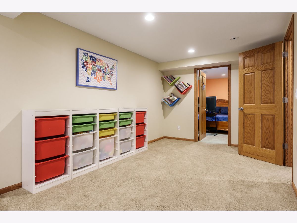
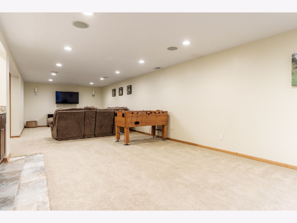
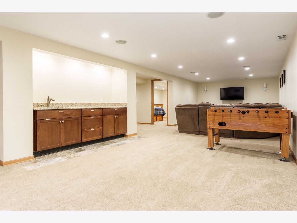
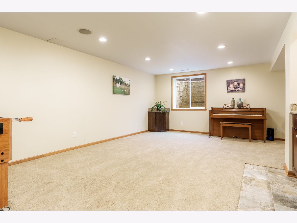
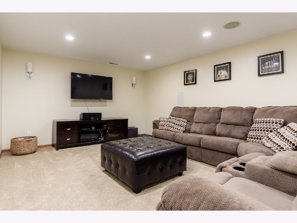
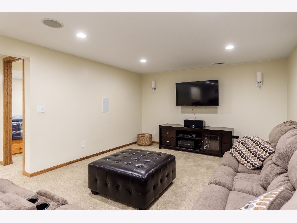
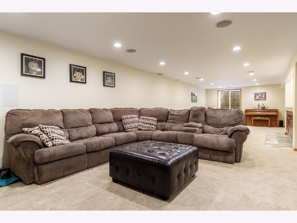
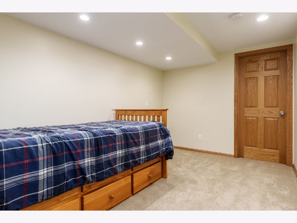
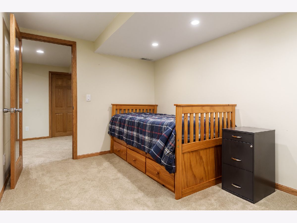
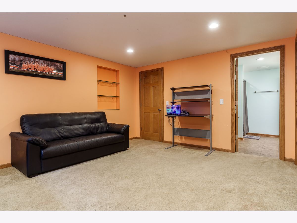
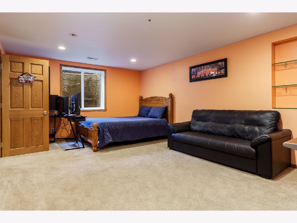
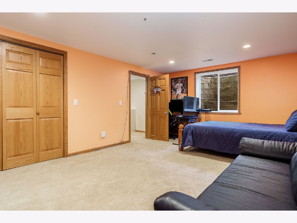
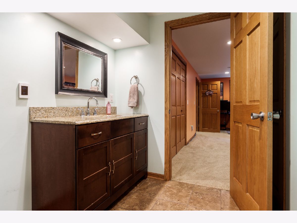
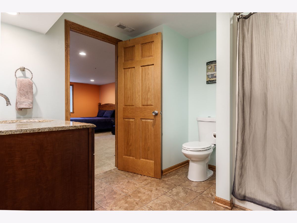
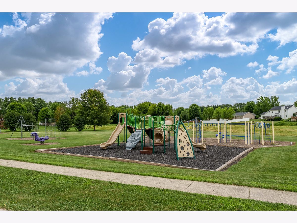
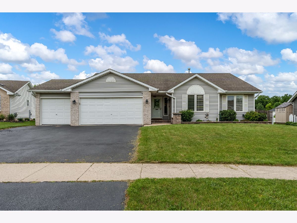
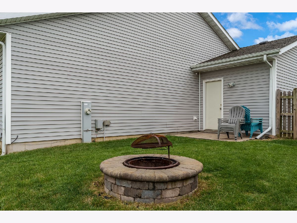
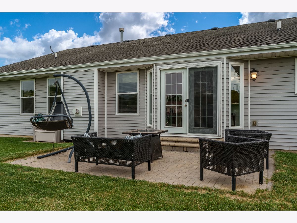
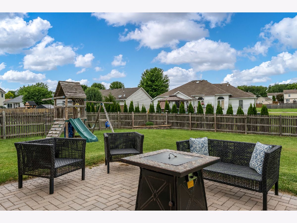
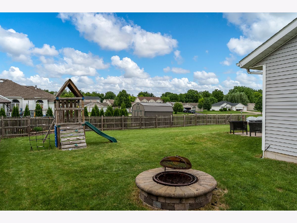
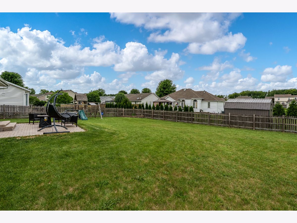
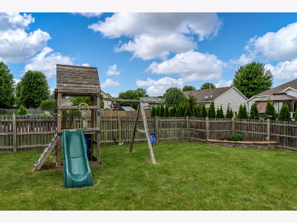
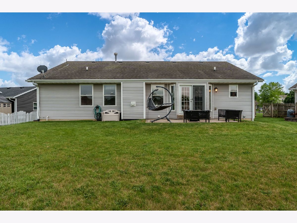
Room Specifics
Total Bedrooms: 5
Bedrooms Above Ground: 3
Bedrooms Below Ground: 2
Dimensions: —
Floor Type: —
Dimensions: —
Floor Type: —
Dimensions: —
Floor Type: —
Dimensions: —
Floor Type: —
Full Bathrooms: 3
Bathroom Amenities: —
Bathroom in Basement: 1
Rooms: —
Basement Description: —
Other Specifics
| 3 | |
| — | |
| — | |
| — | |
| — | |
| 71.53X156.7X106.52X138 | |
| — | |
| — | |
| — | |
| — | |
| Not in DB | |
| — | |
| — | |
| — | |
| — |
Tax History
| Year | Property Taxes |
|---|---|
| 2013 | $4,193 |
| 2025 | $6,039 |
Contact Agent
Nearby Similar Homes
Nearby Sold Comparables
Contact Agent
Listing Provided By
Berkshire Hathaway HomeServices Crosby Starck Real

