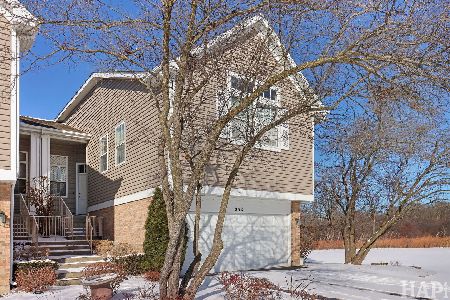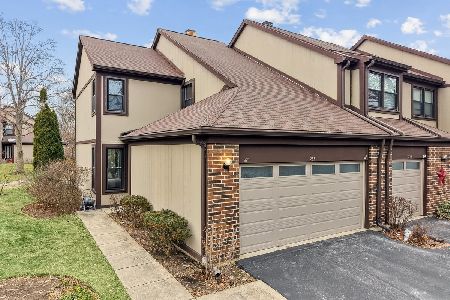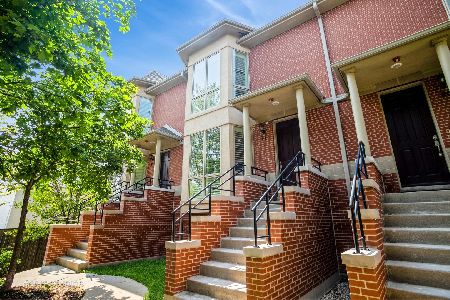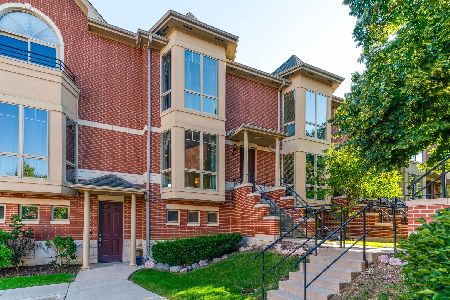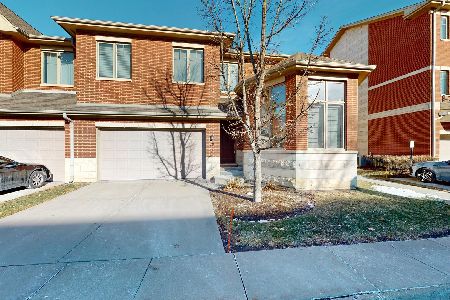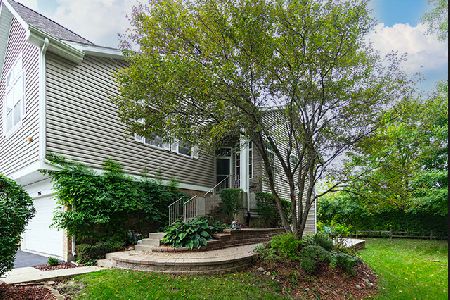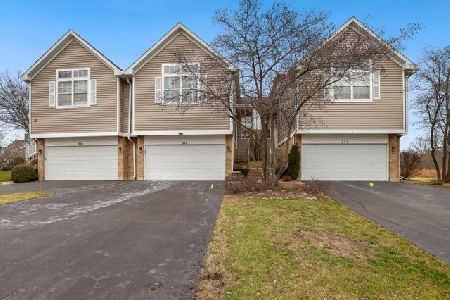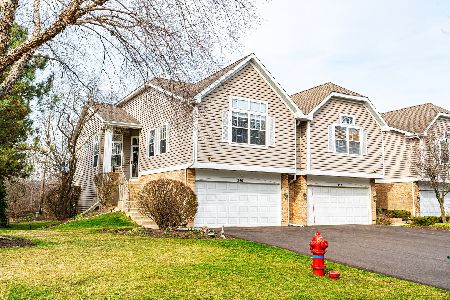282 Prairie View Lane, Wheeling, Illinois 60090
$341,500
|
Sold
|
|
| Status: | Closed |
| Sqft: | 2,122 |
| Cost/Sqft: | $160 |
| Beds: | 2 |
| Baths: | 2 |
| Year Built: | 1995 |
| Property Taxes: | $2,335 |
| Days On Market: | 1599 |
| Lot Size: | 0,00 |
Description
Located in a private cul-de-sac and tucked back with a scenic setting overlooking the forest and prairie, this move in ready townhome has everything you are looking for. Stepping into this inviting foyer, you will notice the vaulted ceilings, arched entries and pristine condition of this multi-level townhome. A spacious living room greets you and has access to a formal dining room, making this space feel like an open concept living. Enjoy your updated kitchen with endless amounts of counter space, tons of oak cabinets and brand new stainless steel appliances ('21). Additional space for an eat in kitchen table with door to your large (22x10) deck to enjoy the mature landscape. Master suite with additional vaulted ceilings, walk-in closet and private bath offering a whirlpool tub, double vanity and walk-in shower. A 2nd bedroom and walk-in storage closet complete this level. This 2nd walk-in closet has the plumbing and electric needed, behind the walls and floor, to convert into a 3rd bathroom. Don't forget the full finished, walk-out basement with 10 foot ceilings. This additional family room space gives this already large townhome even more livable square footage, perfect for entertaining. You have a 3rd bedroom and full bath on this level. Also an ample sized laundry room with a new washer ('21) and dryer ('21). Step out to your additional outdoor brick paver patio (22x10) to give you even more room for you and your guests. Additional updates include: A/C ('19), furnace ('19), water heater ('14), roof ('06), security system and neutral paint throughout. Easy access to expressways, restaurants, shopping and more!
Property Specifics
| Condos/Townhomes | |
| 3 | |
| — | |
| 1995 | |
| Full,Walkout | |
| — | |
| No | |
| — |
| Cook | |
| Equestrian Grove | |
| 200 / Monthly | |
| Insurance,Lawn Care,Snow Removal | |
| Public | |
| Public Sewer | |
| 11211057 | |
| 03022010520000 |
Nearby Schools
| NAME: | DISTRICT: | DISTANCE: | |
|---|---|---|---|
|
Grade School
Walt Whitman Elementary School |
21 | — | |
|
Middle School
Oliver W Holmes Middle School |
21 | Not in DB | |
|
High School
Wheeling High School |
214 | Not in DB | |
Property History
| DATE: | EVENT: | PRICE: | SOURCE: |
|---|---|---|---|
| 28 Oct, 2021 | Sold | $341,500 | MRED MLS |
| 28 Sep, 2021 | Under contract | $339,000 | MRED MLS |
| 7 Sep, 2021 | Listed for sale | $339,000 | MRED MLS |
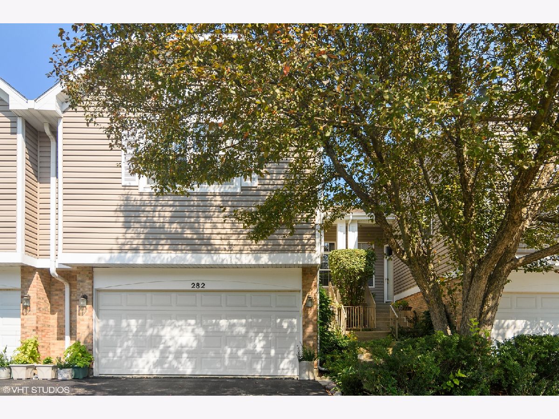
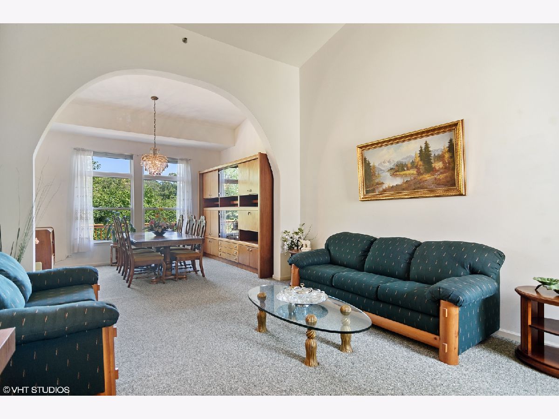
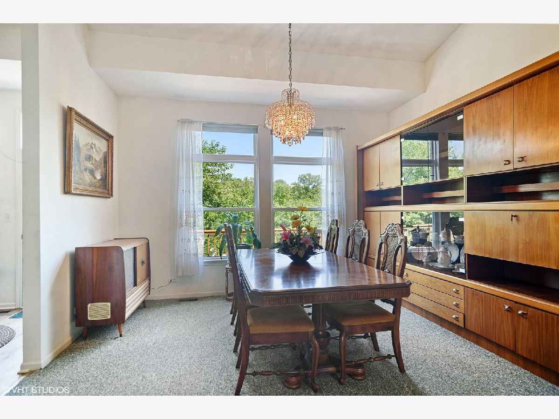
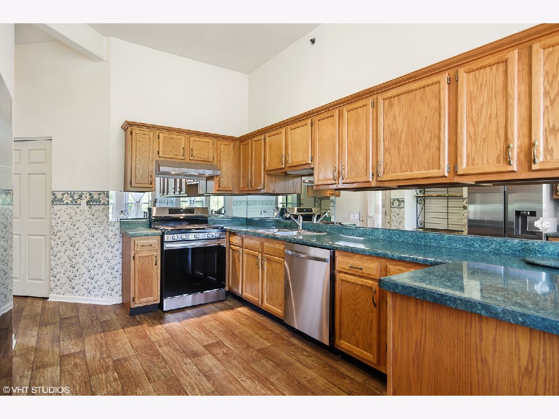
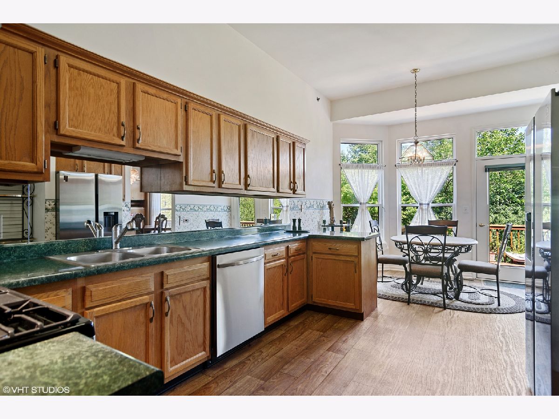
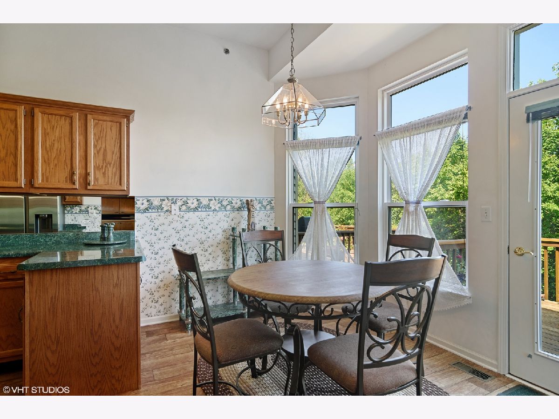
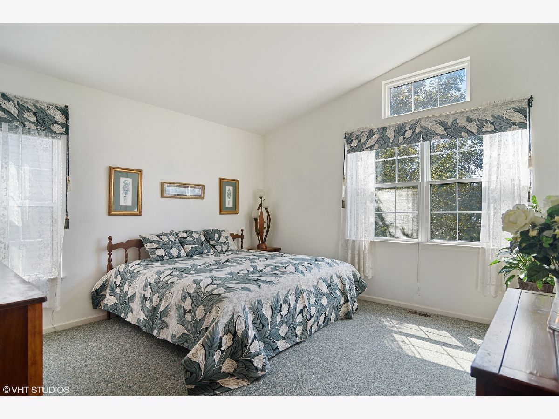
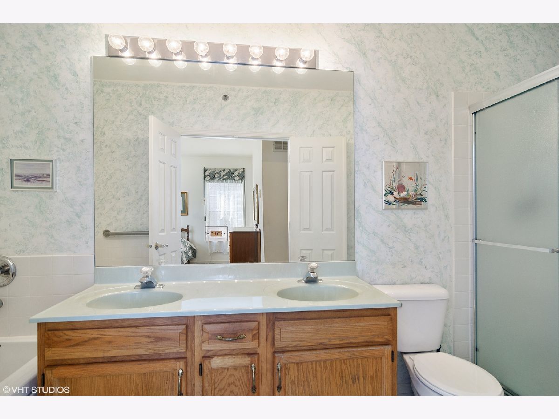
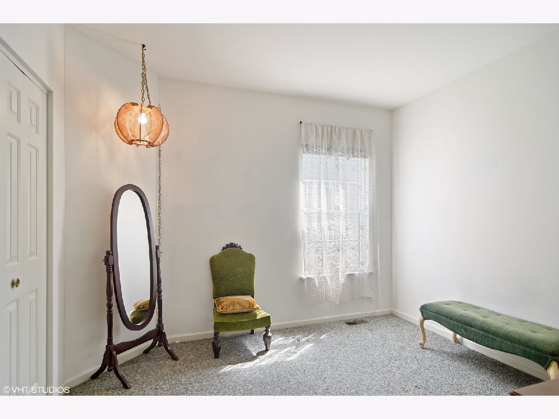
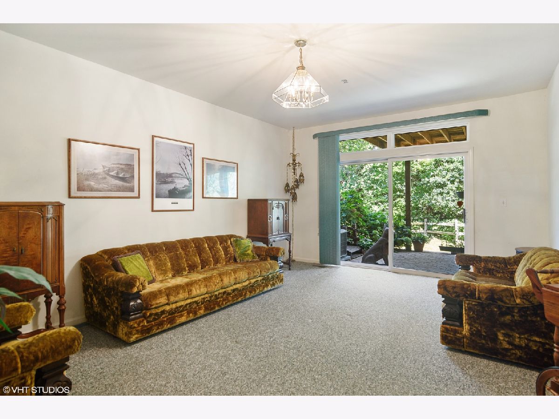
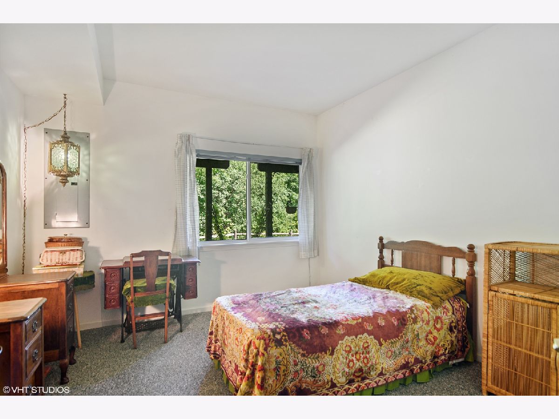
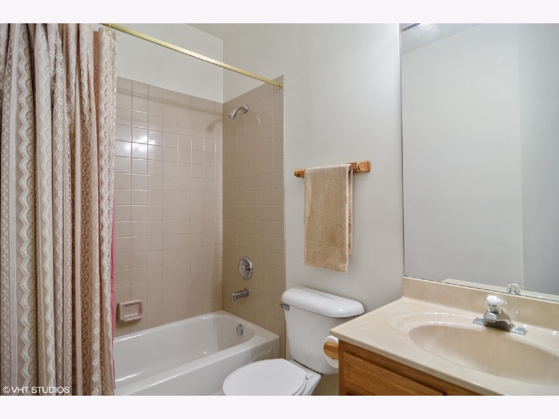
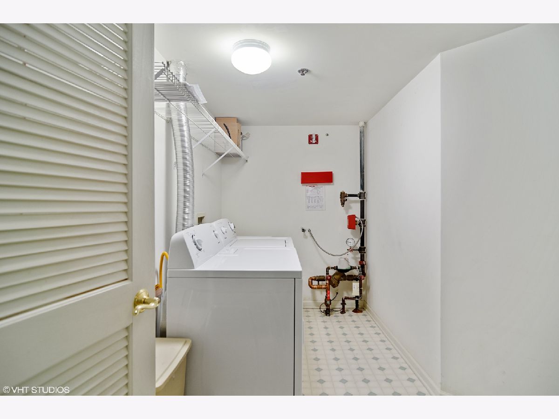
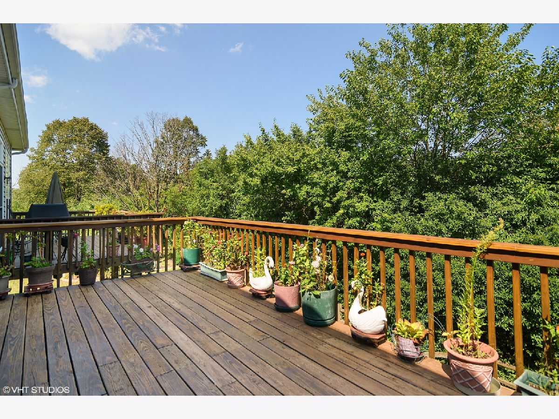
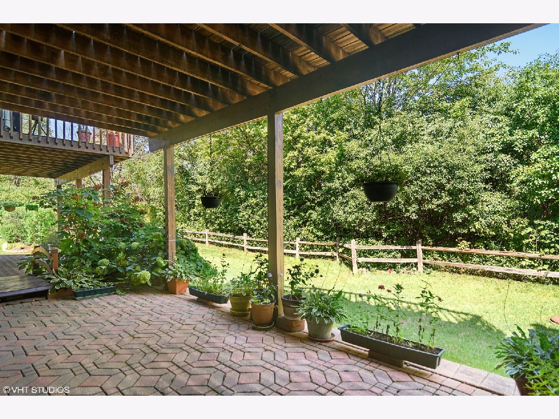
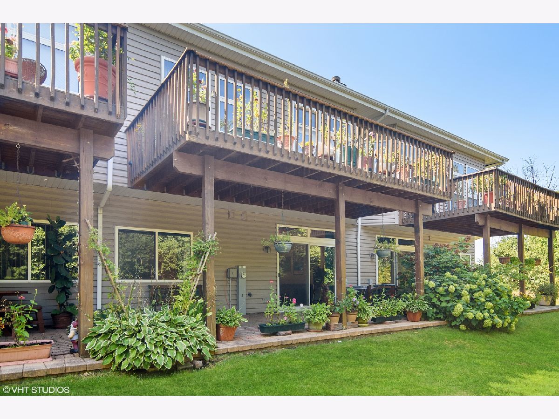
Room Specifics
Total Bedrooms: 3
Bedrooms Above Ground: 2
Bedrooms Below Ground: 1
Dimensions: —
Floor Type: Carpet
Dimensions: —
Floor Type: Carpet
Full Bathrooms: 2
Bathroom Amenities: Whirlpool,Separate Shower,Double Sink
Bathroom in Basement: 1
Rooms: Eating Area,Recreation Room
Basement Description: Finished,Exterior Access
Other Specifics
| 2 | |
| Concrete Perimeter | |
| Asphalt | |
| Balcony, Brick Paver Patio, Storms/Screens | |
| Cul-De-Sac,Landscaped,Wooded | |
| 26 X 70 | |
| — | |
| Full | |
| Vaulted/Cathedral Ceilings, Wood Laminate Floors, Laundry Hook-Up in Unit, Storage, Walk-In Closet(s) | |
| Range, Microwave, Dishwasher, Refrigerator, Washer, Dryer, Disposal, Stainless Steel Appliance(s) | |
| Not in DB | |
| — | |
| — | |
| — | |
| — |
Tax History
| Year | Property Taxes |
|---|---|
| 2021 | $2,335 |
Contact Agent
Nearby Similar Homes
Nearby Sold Comparables
Contact Agent
Listing Provided By
@properties

