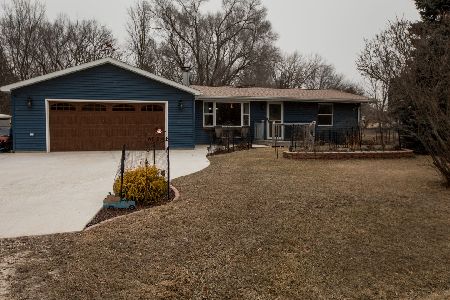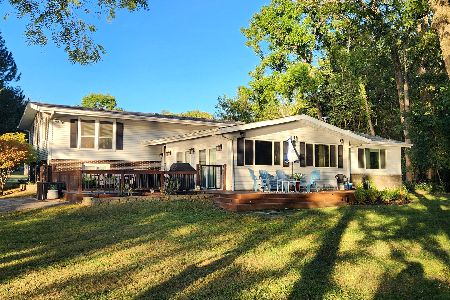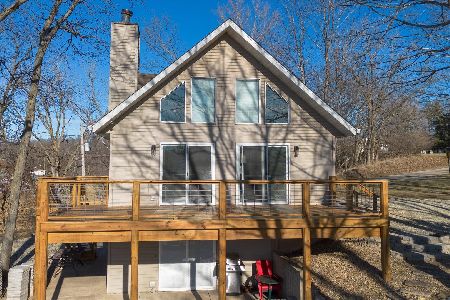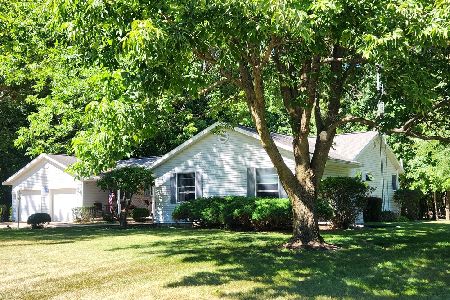282 Winter Haven Drive, Varna, Illinois 61375
$225,000
|
Sold
|
|
| Status: | Closed |
| Sqft: | 2,520 |
| Cost/Sqft: | $96 |
| Beds: | 4 |
| Baths: | 3 |
| Year Built: | 2001 |
| Property Taxes: | $3,657 |
| Days On Market: | 2495 |
| Lot Size: | 0,00 |
Description
Lake Wildwood, Varna, IL Ready to enjoy! Immaculate, well loved home located between East Beach and the new pool area. Features include kitchen with beautiful hickory cabinetry, dining, and living area with vaulted ceilings and stone fireplace, adjacent to large deck and 3 season room with gorgeous wooded views. Main floor also includes master bedroom with attached bath, additional bedroom, additional bath, and laundry. Lower level offers family room, 2 additional bedrooms, and full bath. Outbuilding with electric, attached 2 car garage with attic storage, double lot with single Association dues, and most furnishings included. Association dues of $800/yr includes access to amenities; 218 acre stocked all sports lake, 14 acre stocked "fishing" lake, 2 beaches, pool, sports areas, clubhouse, pavilions, picnic areas, playgrounds, hiking area, activities, and 24/7 gated entry. Pass required to view property.
Property Specifics
| Single Family | |
| — | |
| Ranch | |
| 2001 | |
| Full,Walkout | |
| — | |
| No | |
| — |
| Marshall | |
| Lake Wildwood | |
| 800 / Annual | |
| Insurance,Security,Clubhouse,Pool,Lake Rights | |
| Public | |
| Septic-Private | |
| 10327929 | |
| 06181060040 |
Nearby Schools
| NAME: | DISTRICT: | DISTANCE: | |
|---|---|---|---|
|
Grade School
Midland Elementary School |
7 | — | |
|
Middle School
Midland Middle School |
7 | Not in DB | |
|
High School
Midland High School |
7 | Not in DB | |
Property History
| DATE: | EVENT: | PRICE: | SOURCE: |
|---|---|---|---|
| 9 Sep, 2019 | Sold | $225,000 | MRED MLS |
| 17 Jul, 2019 | Under contract | $242,500 | MRED MLS |
| 1 Apr, 2019 | Listed for sale | $242,500 | MRED MLS |
Room Specifics
Total Bedrooms: 4
Bedrooms Above Ground: 4
Bedrooms Below Ground: 0
Dimensions: —
Floor Type: Carpet
Dimensions: —
Floor Type: Carpet
Dimensions: —
Floor Type: Vinyl
Full Bathrooms: 3
Bathroom Amenities: —
Bathroom in Basement: 1
Rooms: Utility Room-Lower Level,Sun Room,Deck
Basement Description: Finished
Other Specifics
| 2 | |
| — | |
| Concrete | |
| Deck, Patio | |
| Wooded | |
| 150 X 200 | |
| — | |
| Full | |
| Vaulted/Cathedral Ceilings, First Floor Bedroom, First Floor Laundry, First Floor Full Bath, Built-in Features | |
| Range, Microwave, Dishwasher, Refrigerator, Washer, Dryer, Disposal, Water Softener Owned | |
| Not in DB | |
| Clubhouse, Pool, Dock, Water Rights | |
| — | |
| — | |
| Electric, Gas Log, Heatilator |
Tax History
| Year | Property Taxes |
|---|---|
| 2019 | $3,657 |
Contact Agent
Nearby Similar Homes
Nearby Sold Comparables
Contact Agent
Listing Provided By
Tammie Durham Real Estate








