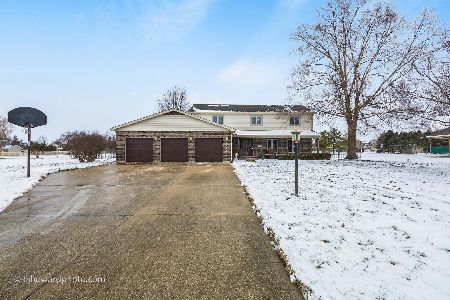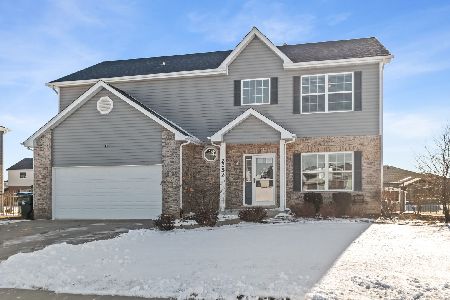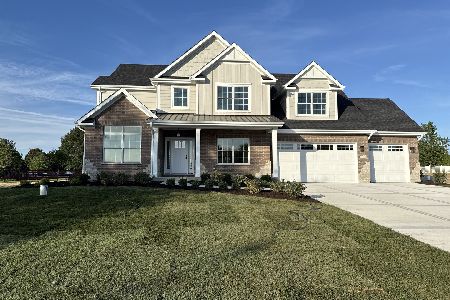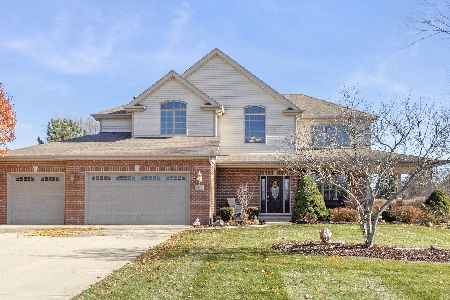2820 Abbington Drive, New Lenox, Illinois 60451
$380,000
|
Sold
|
|
| Status: | Closed |
| Sqft: | 3,200 |
| Cost/Sqft: | $122 |
| Beds: | 5 |
| Baths: | 3 |
| Year Built: | 1992 |
| Property Taxes: | $10,242 |
| Days On Market: | 2103 |
| Lot Size: | 1,00 |
Description
ROOM TO ROAM inside and out! 5 Bedrooms 3 Bath Two Story style Open Floor Plan and Basement on 1 ACRE lot. 4 Bedrooms UP plus LOFT office/sitting area. Humongous Master Bedroom with dramatic double door entry, wall of closets and windows. 5th Bedroom is on the Main Level with easy access to Bath with Shower. Large entry Foyer with view clear through to backyard. Vaulted ceiling in Living Room makes a grand statement-highlighting open loft area. Separate formal Dining Room for those holiday parties. Large Kitchen work area has Stainless Steel Appliances, Granite countertops and large closet Pantry. Spacious eat area table space with view of the backyard plus adjacent serving bar with seating. Hardwood Floors flow thru kitchen into Family Room accented with a Fireplace and picture window that floods the room with light. Lets not forget the basement which is divided into area for storage/utility room plus a Rec Room space. Convenient main level laundry room. Maintenance free Composite Deck with Hot Tub, and "pool ready" upper gated deck. Lounge and admire the meticulous grassy expanse or set up a volleyball court, baseball field...tons of room. Besides the 3 car attached garage there is another 18x32 ft garage/workshop with tremendous area for storage or hobby space. All major components have been recently replaced-Roof2010, Air2015, Hot Water Heater, Washer/Dryer2016, Furnace, Sump Pump and Deck2017, Kitchen Appliances, Granite, FRESH PAINT and NEW CARPET all 2020. Completely MOVE IN READY! Great Home with a country atmosphere and all modern NewLenox conveniences. DO NOT ENTER HOME IF ANY PARTY PRESENT HAS COVID-19 SYMPTOMS
Property Specifics
| Single Family | |
| — | |
| Traditional | |
| 1992 | |
| Partial | |
| 2 STORY | |
| No | |
| 1 |
| Will | |
| Chessington Grove West | |
| — / Not Applicable | |
| None | |
| Private Well | |
| Septic-Private | |
| 10703304 | |
| 1508354780060000 |
Nearby Schools
| NAME: | DISTRICT: | DISTANCE: | |
|---|---|---|---|
|
Grade School
Spencer Point Elementary School |
122 | — | |
|
Middle School
Alex M Martino Junior High Schoo |
122 | Not in DB | |
|
High School
Lincoln-way Central High School |
210 | Not in DB | |
Property History
| DATE: | EVENT: | PRICE: | SOURCE: |
|---|---|---|---|
| 28 Feb, 2007 | Sold | $395,000 | MRED MLS |
| 14 Jan, 2007 | Under contract | $399,900 | MRED MLS |
| 11 Jan, 2007 | Listed for sale | $399,900 | MRED MLS |
| 4 Sep, 2020 | Sold | $380,000 | MRED MLS |
| 1 Aug, 2020 | Under contract | $389,900 | MRED MLS |
| — | Last price change | $399,900 | MRED MLS |
| 1 May, 2020 | Listed for sale | $409,900 | MRED MLS |
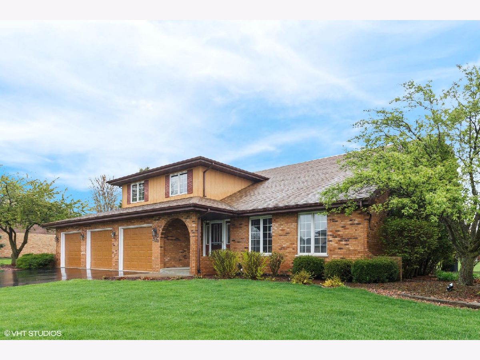
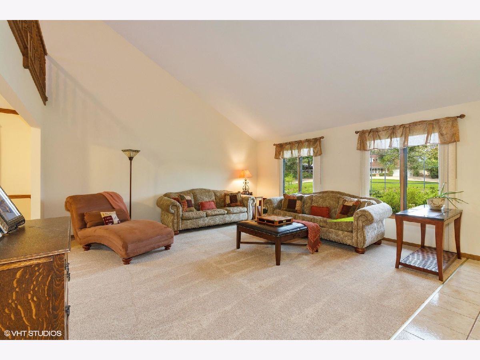
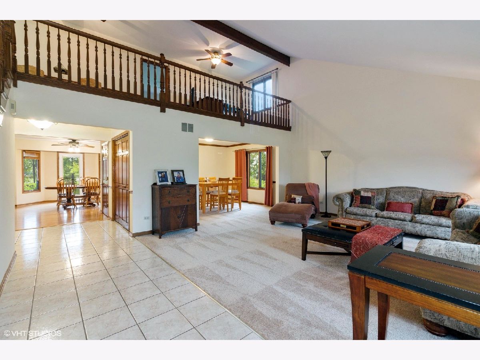
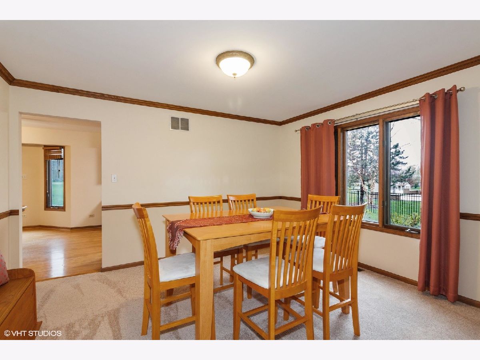
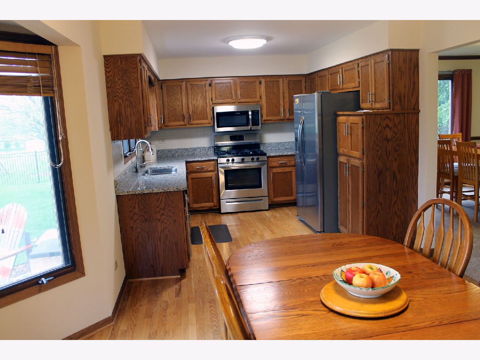
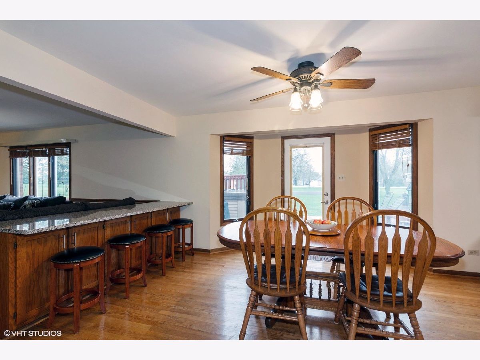
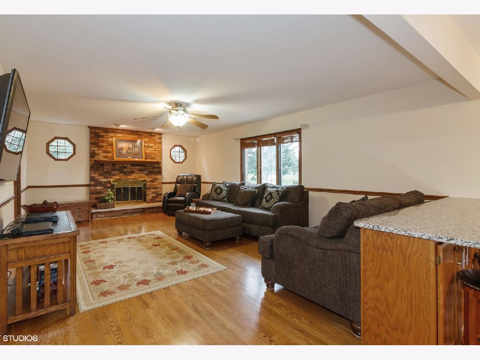
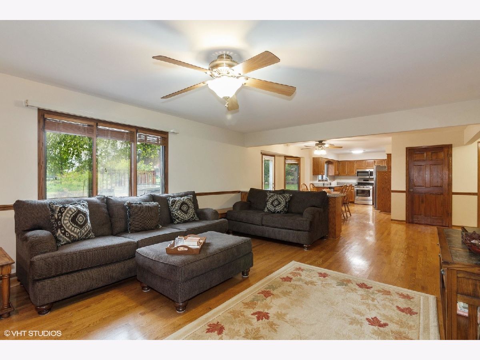
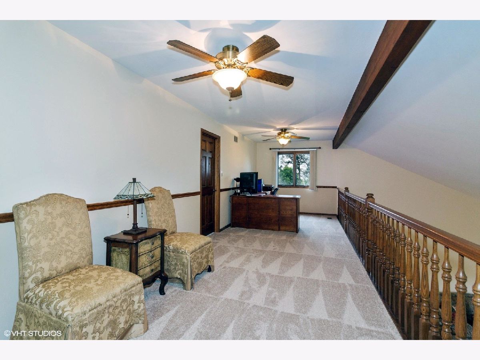
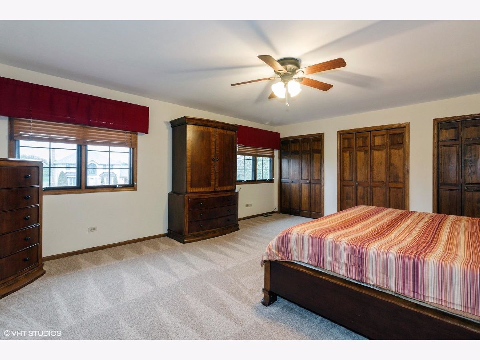
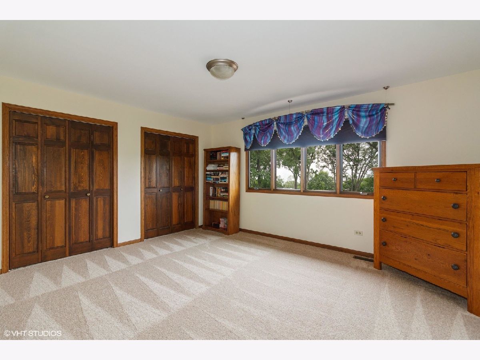
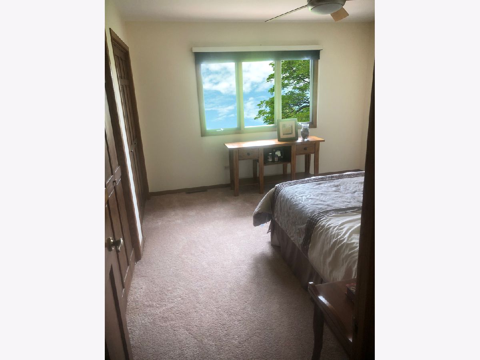
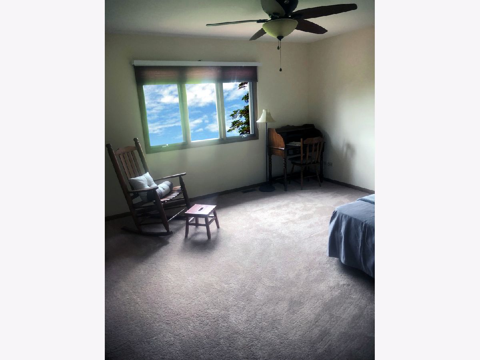
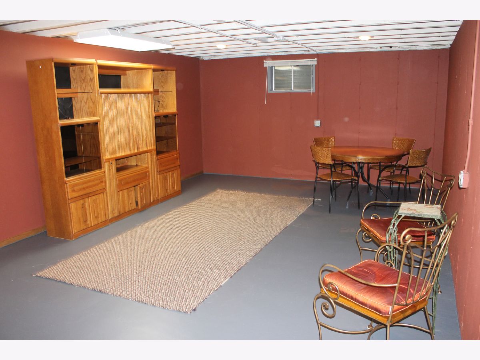
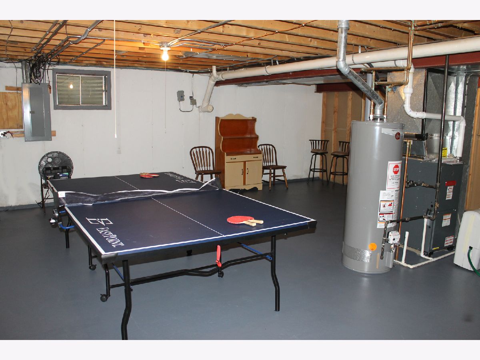
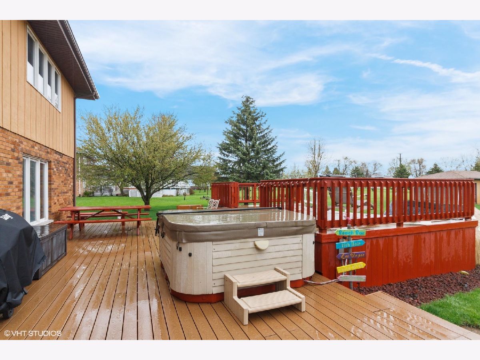
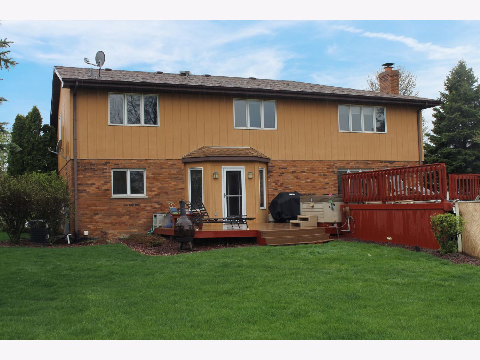
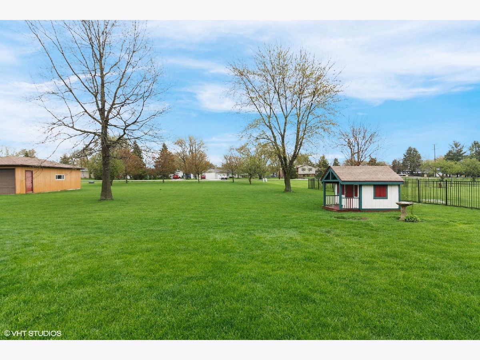
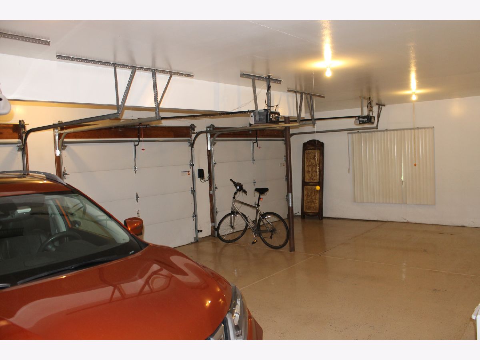
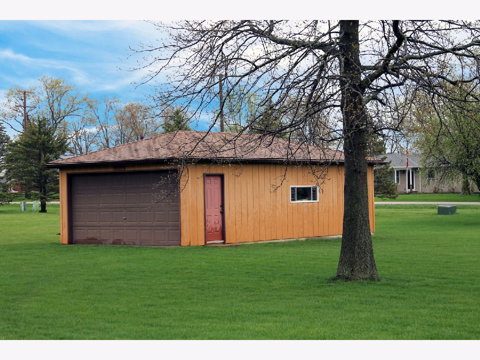
Room Specifics
Total Bedrooms: 5
Bedrooms Above Ground: 5
Bedrooms Below Ground: 0
Dimensions: —
Floor Type: Carpet
Dimensions: —
Floor Type: Carpet
Dimensions: —
Floor Type: Carpet
Dimensions: —
Floor Type: —
Full Bathrooms: 3
Bathroom Amenities: Whirlpool
Bathroom in Basement: 0
Rooms: Recreation Room,Loft,Utility Room-Lower Level,Bedroom 5,Foyer
Basement Description: Partially Finished,Crawl
Other Specifics
| 3 | |
| Concrete Perimeter | |
| Asphalt | |
| Deck, Porch, Hot Tub, Above Ground Pool | |
| — | |
| 126X318 | |
| — | |
| Full | |
| Vaulted/Cathedral Ceilings, Hot Tub, Hardwood Floors, First Floor Bedroom, First Floor Laundry, First Floor Full Bath | |
| Range, Microwave, Dishwasher, Refrigerator, Washer, Dryer, Water Softener, Water Softener Owned | |
| Not in DB | |
| Street Paved | |
| — | |
| — | |
| Wood Burning, Attached Fireplace Doors/Screen, Gas Starter |
Tax History
| Year | Property Taxes |
|---|---|
| 2007 | $8,349 |
| 2020 | $10,242 |
Contact Agent
Nearby Similar Homes
Nearby Sold Comparables
Contact Agent
Listing Provided By
Coldwell Banker Realty

