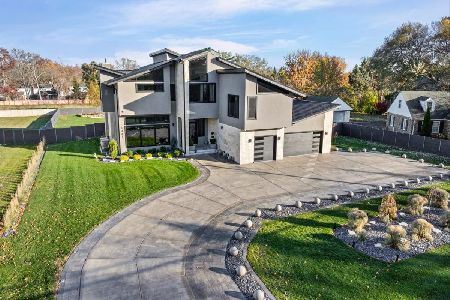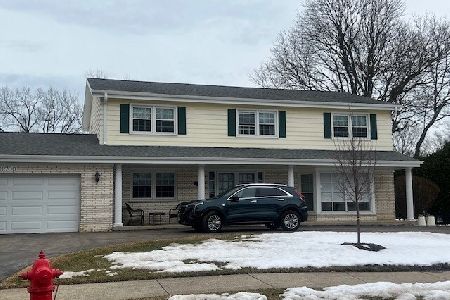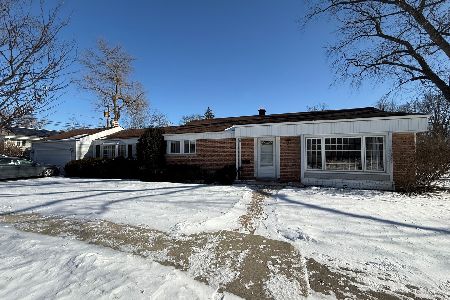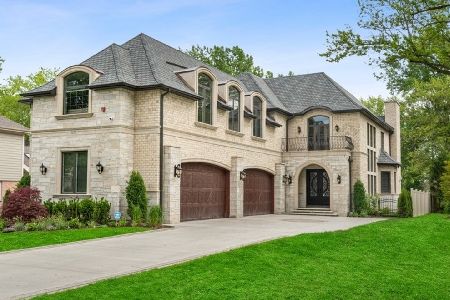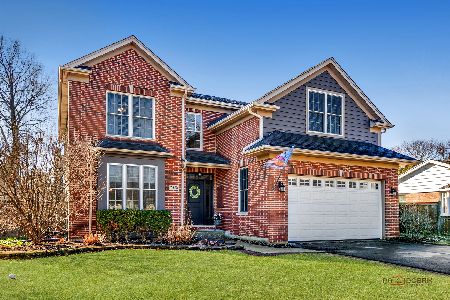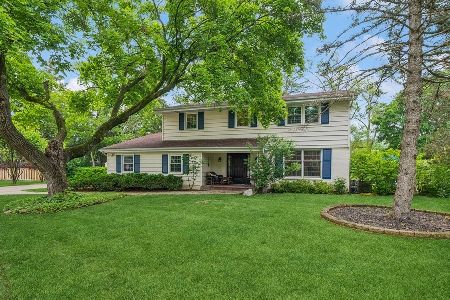2820 Beckwith Court, Northbrook, Illinois 60062
$685,000
|
Sold
|
|
| Status: | Closed |
| Sqft: | 0 |
| Cost/Sqft: | — |
| Beds: | 4 |
| Baths: | 3 |
| Year Built: | 1968 |
| Property Taxes: | $9,370 |
| Days On Market: | 5794 |
| Lot Size: | 0,00 |
Description
Over $125K in improvements since 2008. Complete kit/family rm renovation. NEW expanded dream kit has granite, custom cab, high-end ss appliances, island & sliding doors to brick patio with new grill & landscaping. Kit opens to redesigned family rm with frplc & built-ins. Lndry/mud room addition includes new w/d & leads to 3-car garage. 4 large bedrms on 2nd level, updated baths plus new roof, fresh paint & HW floors.
Property Specifics
| Single Family | |
| — | |
| — | |
| 1968 | |
| Full | |
| — | |
| No | |
| — |
| Cook | |
| — | |
| 0 / Not Applicable | |
| None | |
| Lake Michigan | |
| Public Sewer | |
| 07506496 | |
| 04084170260000 |
Nearby Schools
| NAME: | DISTRICT: | DISTANCE: | |
|---|---|---|---|
|
Grade School
Hickory Point Elementary School |
27 | — | |
|
Middle School
Wood Oaks Junior High School |
27 | Not in DB | |
|
High School
Glenbrook North High School |
225 | Not in DB | |
Property History
| DATE: | EVENT: | PRICE: | SOURCE: |
|---|---|---|---|
| 30 May, 2008 | Sold | $740,000 | MRED MLS |
| 10 May, 2008 | Under contract | $775,000 | MRED MLS |
| 28 Apr, 2008 | Listed for sale | $775,000 | MRED MLS |
| 28 Mar, 2011 | Sold | $685,000 | MRED MLS |
| 15 Feb, 2011 | Under contract | $739,000 | MRED MLS |
| — | Last price change | $759,000 | MRED MLS |
| 20 Apr, 2010 | Listed for sale | $819,000 | MRED MLS |
| 27 Jul, 2012 | Sold | $625,000 | MRED MLS |
| 13 Jul, 2012 | Under contract | $649,900 | MRED MLS |
| — | Last price change | $675,750 | MRED MLS |
| 21 May, 2012 | Listed for sale | $675,750 | MRED MLS |
Room Specifics
Total Bedrooms: 4
Bedrooms Above Ground: 4
Bedrooms Below Ground: 0
Dimensions: —
Floor Type: Hardwood
Dimensions: —
Floor Type: Hardwood
Dimensions: —
Floor Type: Hardwood
Full Bathrooms: 3
Bathroom Amenities: Double Sink
Bathroom in Basement: 0
Rooms: Foyer,Office,Other Room,Recreation Room,Storage,Utility Room-1st Floor
Basement Description: Finished
Other Specifics
| 3 | |
| — | |
| — | |
| Patio | |
| Cul-De-Sac,Fenced Yard | |
| 100X100X125X100 | |
| — | |
| Full | |
| — | |
| Range, Microwave, Dishwasher, Refrigerator, Bar Fridge, Washer, Dryer, Disposal | |
| Not in DB | |
| — | |
| — | |
| — | |
| Gas Log, Gas Starter |
Tax History
| Year | Property Taxes |
|---|---|
| 2008 | $7,201 |
| 2011 | $9,370 |
| 2012 | $11,310 |
Contact Agent
Nearby Similar Homes
Nearby Sold Comparables
Contact Agent
Listing Provided By
Coldwell Banker Residential

