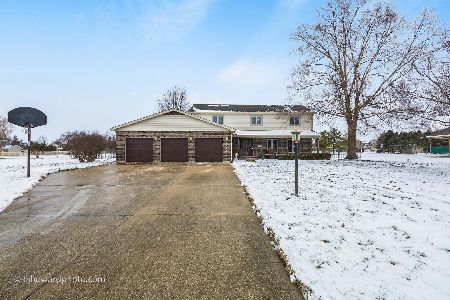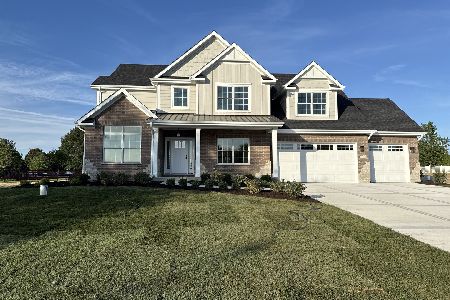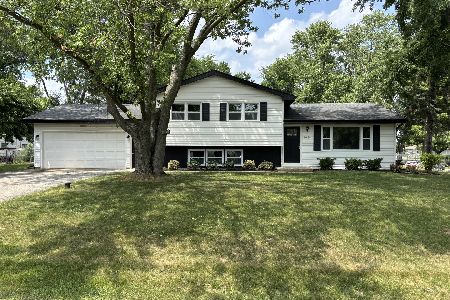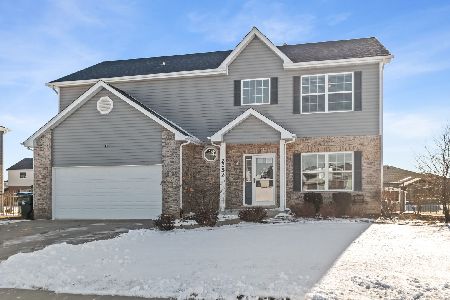2820 Chessington Drive, New Lenox, Illinois 60451
$489,900
|
Sold
|
|
| Status: | Closed |
| Sqft: | 3,200 |
| Cost/Sqft: | $153 |
| Beds: | 5 |
| Baths: | 4 |
| Year Built: | 1993 |
| Property Taxes: | $11,424 |
| Days On Market: | 1032 |
| Lot Size: | 1,00 |
Description
This is the one! Beautiful two story home that sits on an acre of land with a highly desirable 3 car garage. As you walk in the front door you will love the flow of the home. The 1st floor features an in-law arrangement with a full bath - currently being used as a playroom. Head into your updated kitchen with a double oven, cook top, crown molding, granite countertops and a over size breakfast bar. Hardwood floor runs throughout the kitchen, dining room and foyer. Round out the 1st floor with your wood burning fireplace and 30X20 rear deck that overlooks your beautiful yard which features a fire pit, garden and 16x14 shed w/concrete floor for extra storage. Head upstairs you have 4 bedrooms which include a recently updated shared bath and master suite with separate shower and jacuzzi tub and walk in closet. Lets not forget about your full basement that is partially finished and perfect for entertaining or kids play paradise. Your basement also has a 1/2 bath and plenty of storage. Some major recent updates have been all new anderson casement windows through @ a cost of 18K(2017) & newer high efficient furnace and AC both with humidifiers (2017) high efficent water heater (2022) Welcome home!
Property Specifics
| Single Family | |
| — | |
| — | |
| 1993 | |
| — | |
| — | |
| No | |
| 1 |
| Will | |
| Chessington Grove West | |
| 0 / Not Applicable | |
| — | |
| — | |
| — | |
| 11749957 | |
| 1508354770060000 |
Property History
| DATE: | EVENT: | PRICE: | SOURCE: |
|---|---|---|---|
| 31 May, 2023 | Sold | $489,900 | MRED MLS |
| 3 Apr, 2023 | Under contract | $489,000 | MRED MLS |
| 1 Apr, 2023 | Listed for sale | $489,000 | MRED MLS |
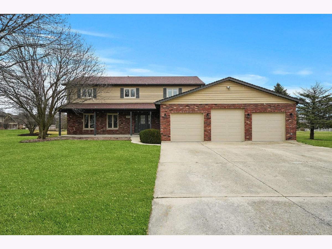
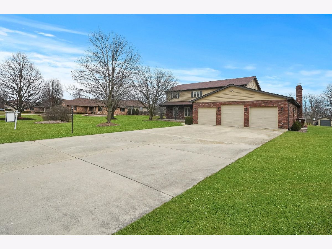
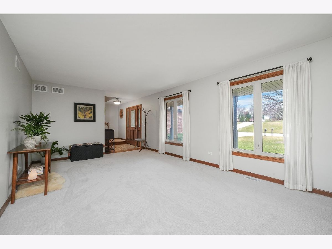
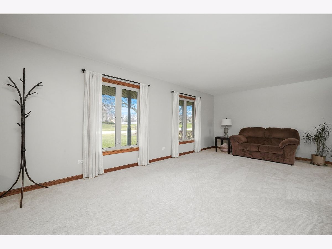
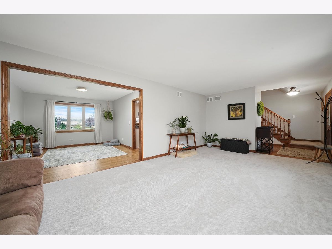
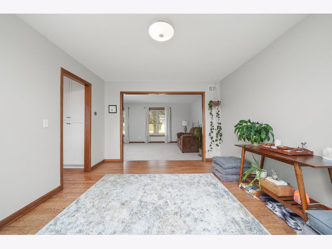
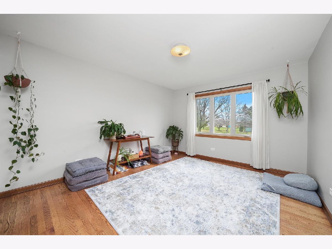
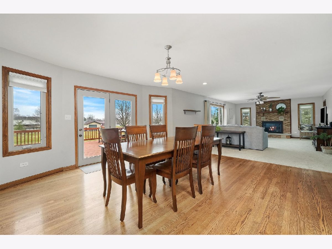
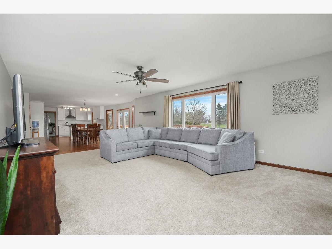
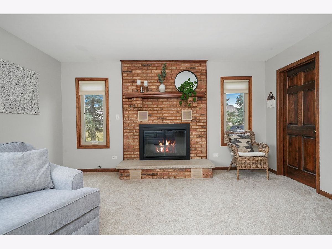
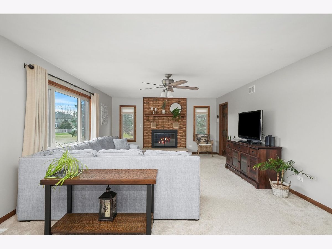
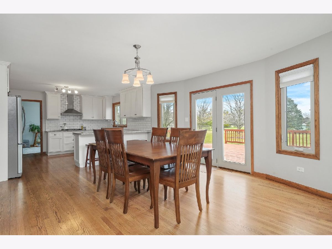
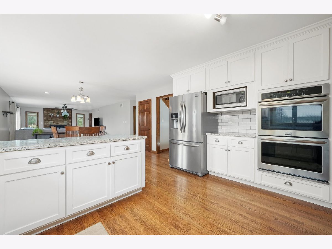
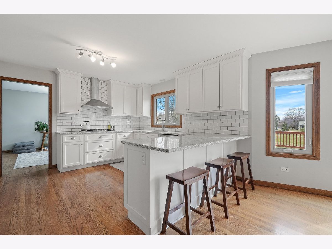
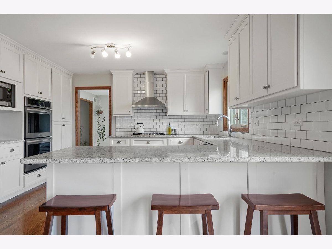
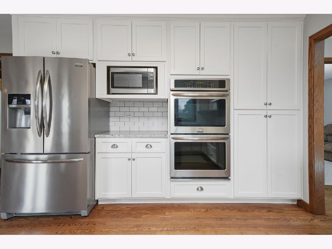
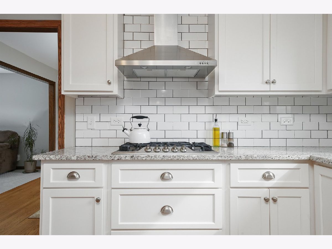
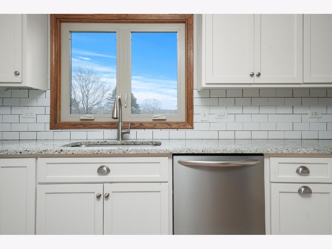
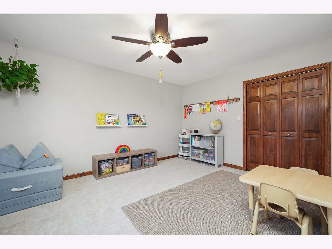
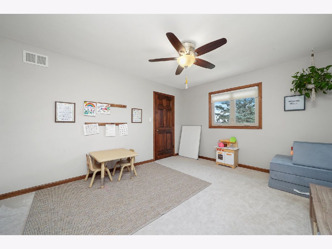
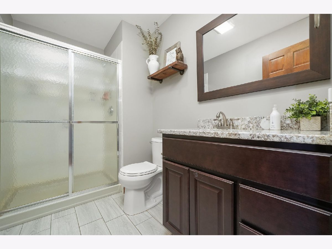
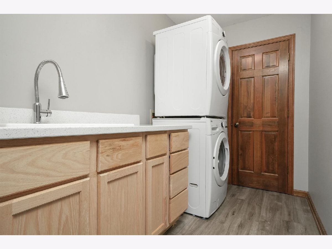
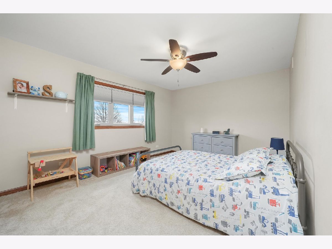
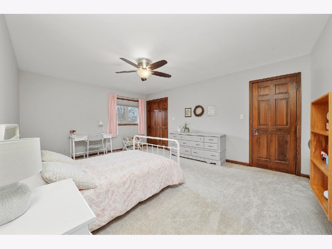
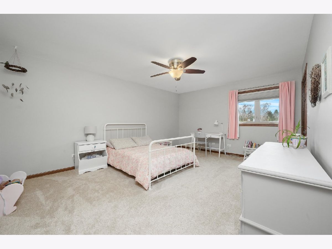
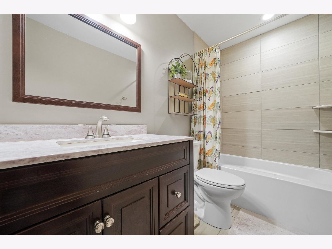
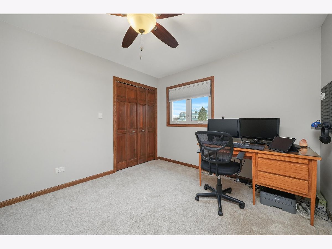
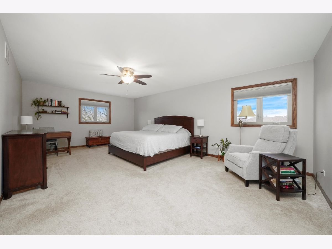
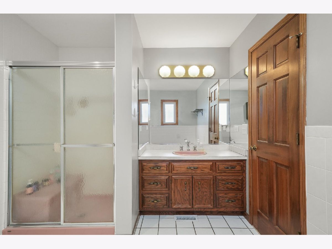
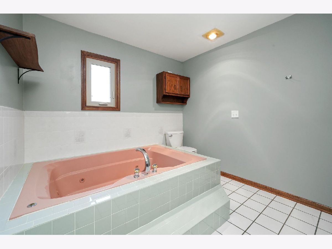
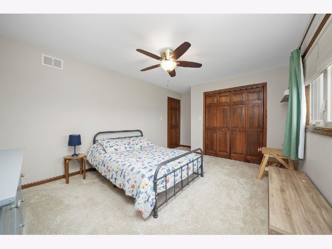
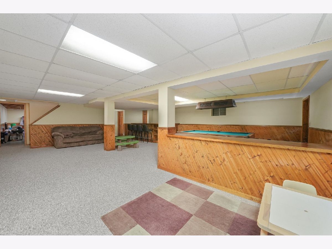
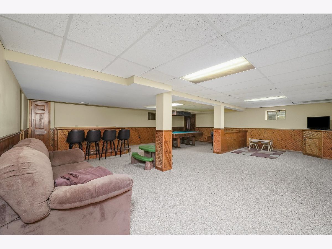
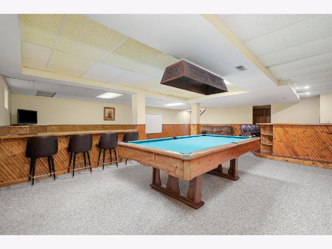
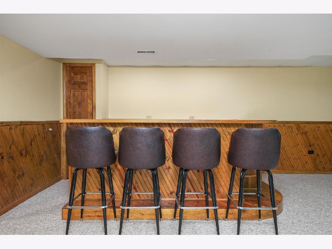
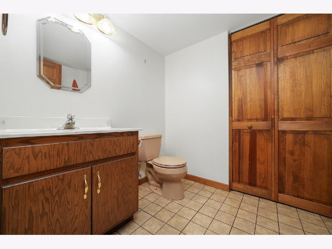
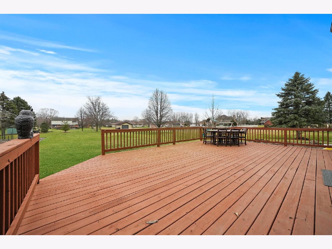
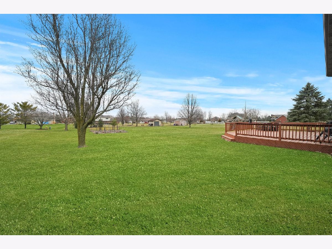
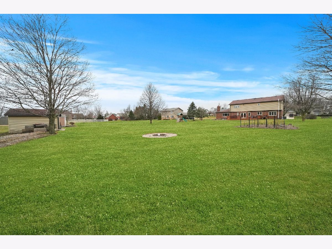
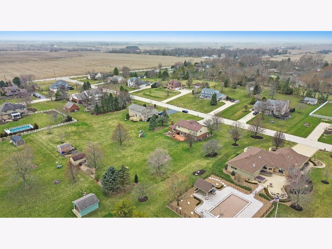
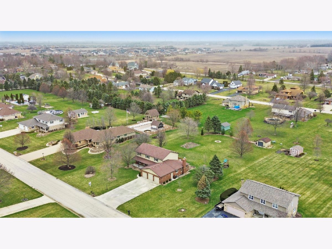
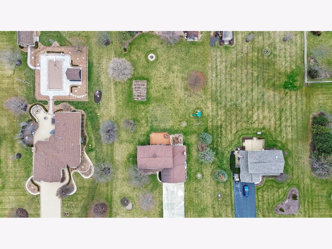
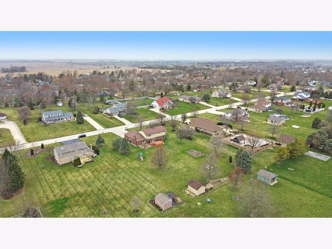
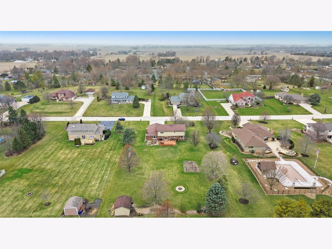
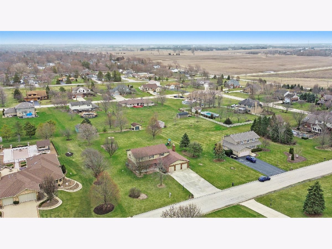
Room Specifics
Total Bedrooms: 5
Bedrooms Above Ground: 5
Bedrooms Below Ground: 0
Dimensions: —
Floor Type: —
Dimensions: —
Floor Type: —
Dimensions: —
Floor Type: —
Dimensions: —
Floor Type: —
Full Bathrooms: 4
Bathroom Amenities: Whirlpool,Separate Shower,Soaking Tub
Bathroom in Basement: 1
Rooms: —
Basement Description: Finished
Other Specifics
| 3 | |
| — | |
| Concrete | |
| — | |
| — | |
| 142X282 | |
| — | |
| — | |
| — | |
| — | |
| Not in DB | |
| — | |
| — | |
| — | |
| — |
Tax History
| Year | Property Taxes |
|---|---|
| 2023 | $11,424 |
Contact Agent
Nearby Similar Homes
Nearby Sold Comparables
Contact Agent
Listing Provided By
ICandy Realty LLC

