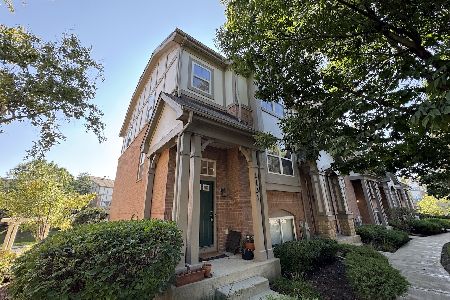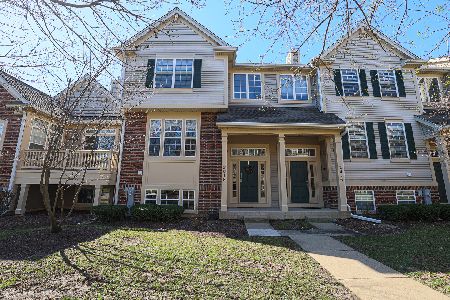2820 Greenwood Avenue, Arlington Heights, Illinois 60004
$319,500
|
Sold
|
|
| Status: | Closed |
| Sqft: | 2,402 |
| Cost/Sqft: | $140 |
| Beds: | 3 |
| Baths: | 3 |
| Year Built: | 2000 |
| Property Taxes: | $6,214 |
| Days On Market: | 1687 |
| Lot Size: | 0,00 |
Description
Beautiful town home located in Greenwood Place! End Unit! 2 story town home in premium location! Private entrance Bennington model has 3 Bedrooms & 3 FULL Baths. HUGE Living Rm w/ volume ceiling. Spacious Kitchen has Granite counters, ALL SS appliances, Separate Dining Rm, Elegant Mstr Suite w/ 2 closets & luxury bath. volume ceilings & impeccable condition. Blue Ribbon Greenbrier Elementary (walking distance) Buffalo Grove High School. Close to shopping, public transportation, expressway access and downtown Arlington Heights. Move in and enjoy a maintenance free lifestyle! Don't Miss!
Property Specifics
| Condos/Townhomes | |
| 2 | |
| — | |
| 2000 | |
| English | |
| BENNINGTON | |
| No | |
| — |
| Cook | |
| Greenwood Place | |
| 375 / Monthly | |
| Water,Insurance,Exterior Maintenance,Lawn Care,Scavenger,Snow Removal | |
| Lake Michigan | |
| Public Sewer | |
| 11071718 | |
| 03181170540000 |
Nearby Schools
| NAME: | DISTRICT: | DISTANCE: | |
|---|---|---|---|
|
Grade School
Greenbrier Elementary School |
25 | — | |
|
Middle School
Thomas Middle School |
25 | Not in DB | |
|
High School
Buffalo Grove High School |
214 | Not in DB | |
Property History
| DATE: | EVENT: | PRICE: | SOURCE: |
|---|---|---|---|
| 17 Aug, 2011 | Sold | $252,000 | MRED MLS |
| 11 Jul, 2011 | Under contract | $265,000 | MRED MLS |
| 24 Jun, 2011 | Listed for sale | $265,000 | MRED MLS |
| 1 Jul, 2021 | Sold | $319,500 | MRED MLS |
| 11 May, 2021 | Under contract | $335,900 | MRED MLS |
| — | Last price change | $342,500 | MRED MLS |
| 30 Apr, 2021 | Listed for sale | $342,500 | MRED MLS |
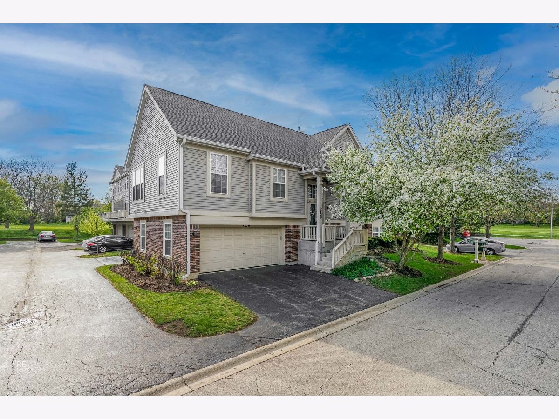
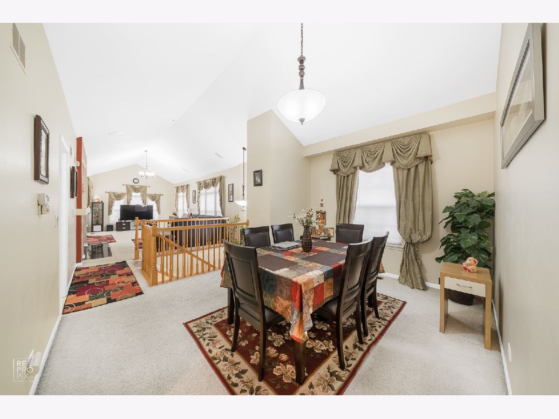
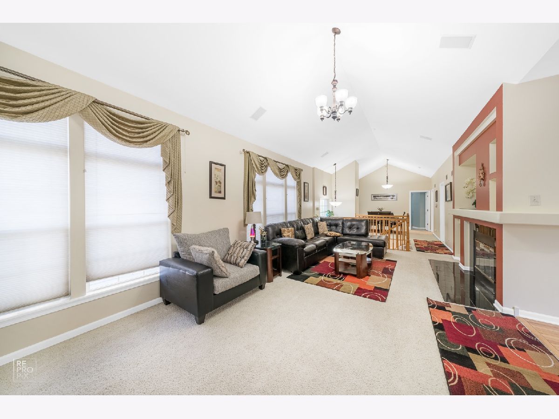
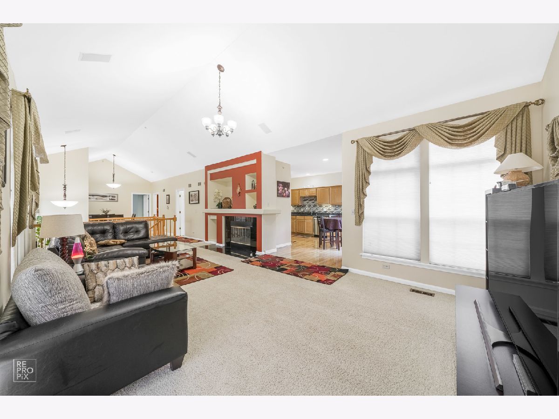
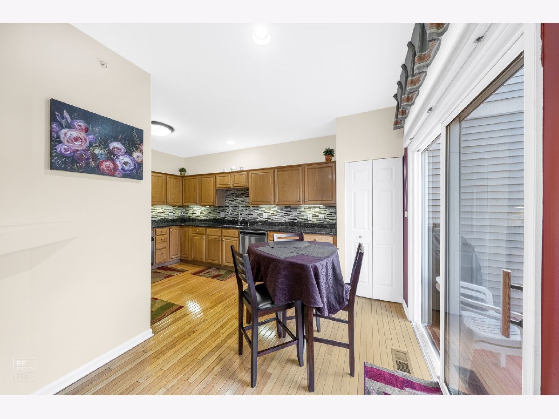
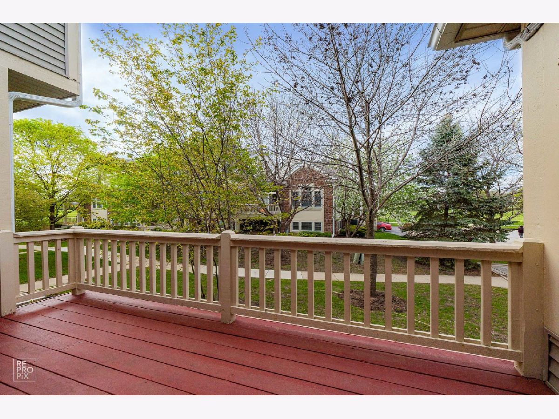
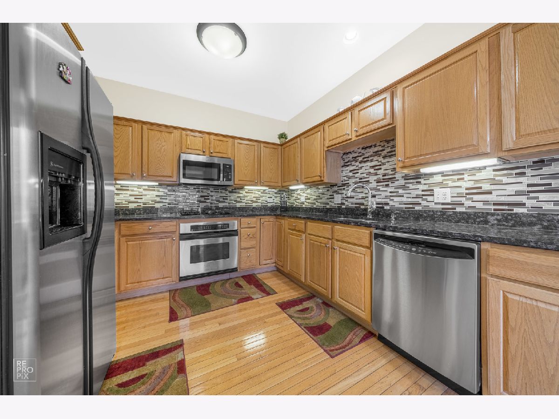
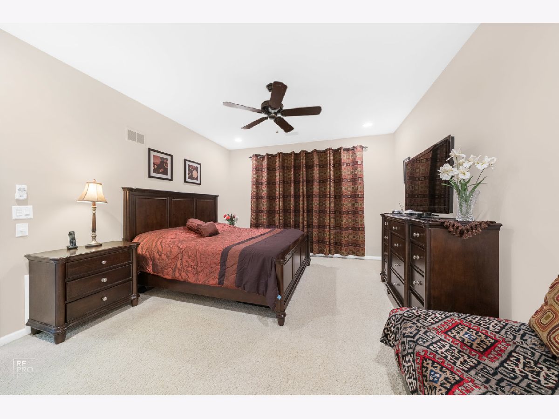
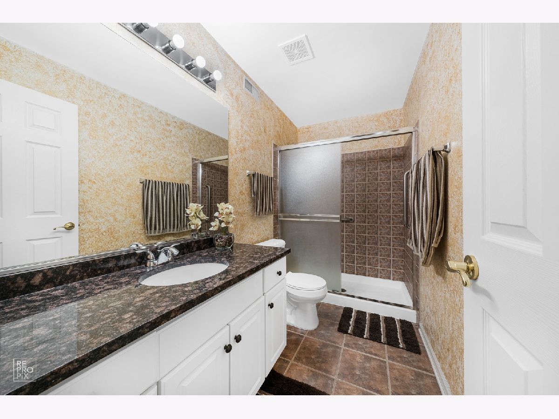
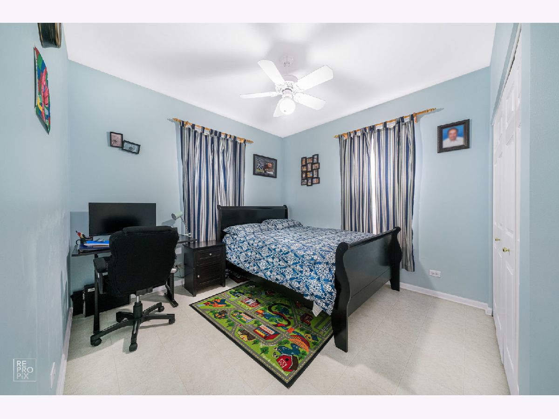
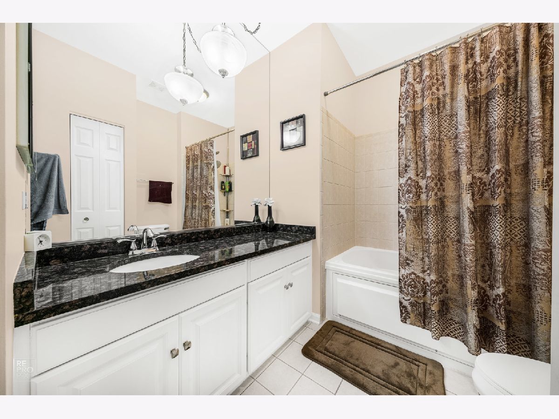
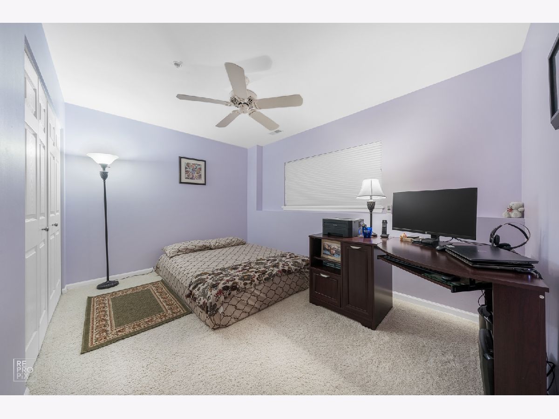
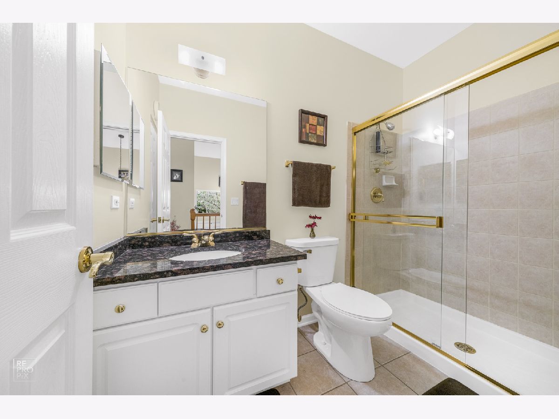
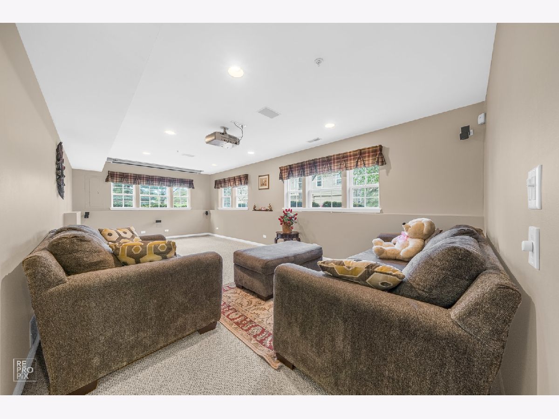
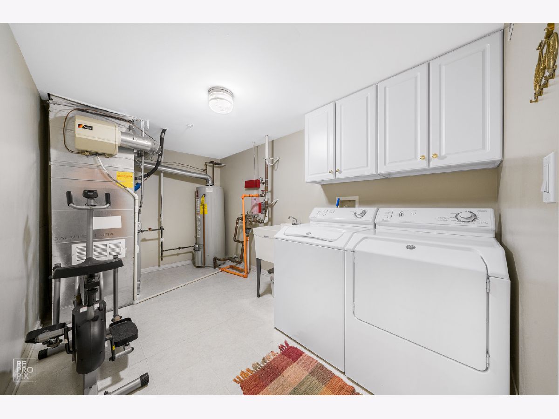
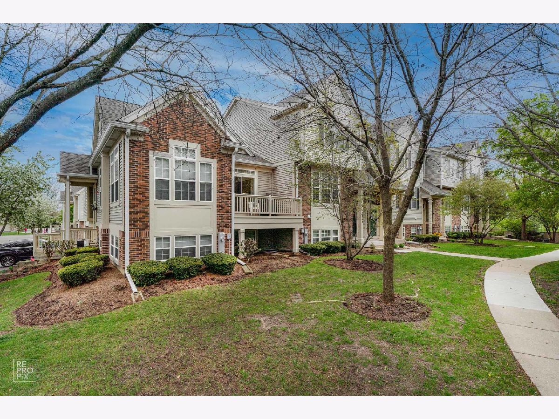
Room Specifics
Total Bedrooms: 3
Bedrooms Above Ground: 3
Bedrooms Below Ground: 0
Dimensions: —
Floor Type: Vinyl
Dimensions: —
Floor Type: Carpet
Full Bathrooms: 3
Bathroom Amenities: Separate Shower
Bathroom in Basement: 1
Rooms: Eating Area
Basement Description: Finished
Other Specifics
| 2 | |
| Concrete Perimeter | |
| Asphalt | |
| Balcony | |
| — | |
| COMMON | |
| — | |
| Full | |
| Vaulted/Cathedral Ceilings, Hardwood Floors, First Floor Bedroom, In-Law Arrangement, First Floor Laundry | |
| Range, Microwave, Dishwasher, Refrigerator, Washer, Dryer, Stainless Steel Appliance(s) | |
| Not in DB | |
| — | |
| — | |
| Park | |
| — |
Tax History
| Year | Property Taxes |
|---|---|
| 2011 | $5,618 |
| 2021 | $6,214 |
Contact Agent
Nearby Similar Homes
Nearby Sold Comparables
Contact Agent
Listing Provided By
Vernon Realty Inc.


