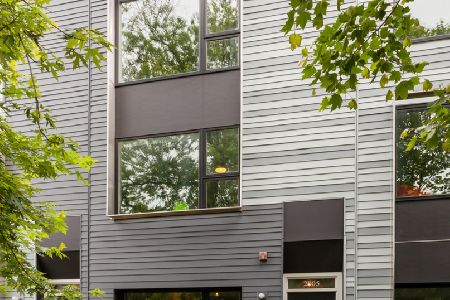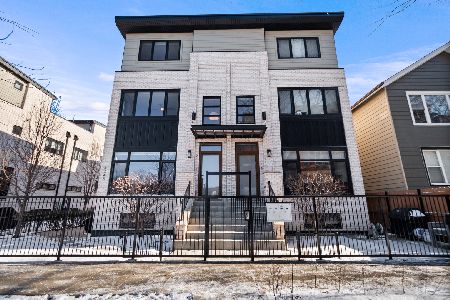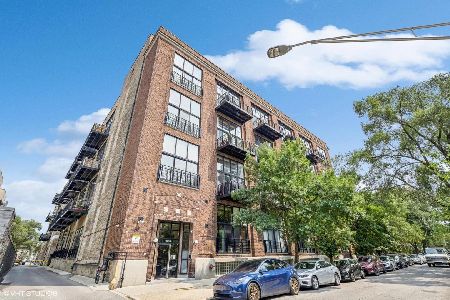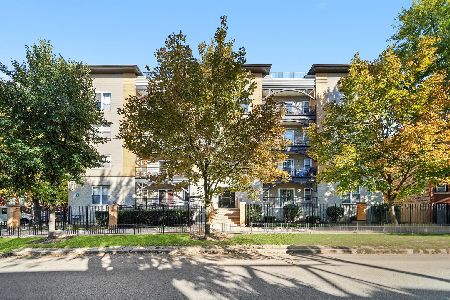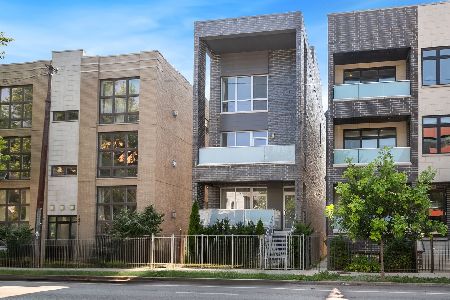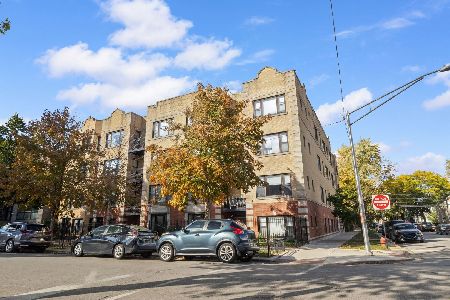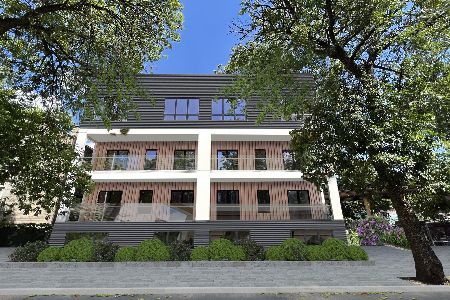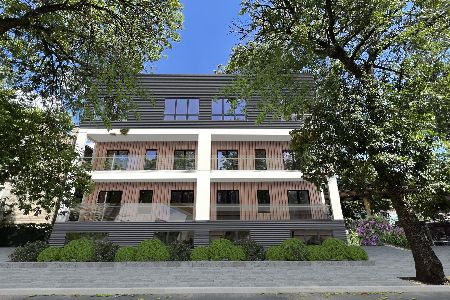2820 Lyndale Street, Logan Square, Chicago, Illinois 60647
$599,000
|
Sold
|
|
| Status: | Closed |
| Sqft: | 0 |
| Cost/Sqft: | — |
| Beds: | 3 |
| Baths: | 3 |
| Year Built: | 2023 |
| Property Taxes: | $0 |
| Days On Market: | 835 |
| Lot Size: | 0,00 |
Description
Best priced new construction duplex in the heart of in Logan Square! Median priced 3bd/2ba in Logan is $775K. We are $156K UNDER that... tremendous value here! Largest unit in the building. Spacious open floor plan with huge windows, wide plank white oak flooring, & 10ft ceilings on the main level. Unbelievable attention to detail... quadruple paned windows & doors along with noise canceling insulation throughout exterior and interior walls, plus 3x insulation between floors keeps city noise out! A true chefs kitchen features mod natural flat panel cabinets, bronzed hardware & fixtures, large island, built in pantry, Samsung Black SS appliances w/ 5 burner range, vented hood, & wine fridge. Huge living and dining area fits just about any configuration, has gas fireplace with mantle, and adjacent powder rm. Custom lighting and fixtures throughout. Primary suite offers large walk in closet, 2x vanity, massive walk in shower w/ bench, body spray & rain head... it's like living in the Four Season:) Second & third beds on same level. Generous hall bath includes 2x vanity and soaking tub. Side by side WD, 8ft solid core interior doors, hi efficiency HVAC, storage in unit, sump, ejector, and bike rm off common hallway. Huge covered terrace at 13'x14' with gas, electric, & H20. Garage parking space included. Just steps to everything in Logan Square.. shopping, dining, breweries, Blue line and so much more!
Property Specifics
| Condos/Townhomes | |
| 3 | |
| — | |
| 2023 | |
| — | |
| — | |
| No | |
| — |
| Cook | |
| — | |
| 150 / Monthly | |
| — | |
| — | |
| — | |
| 11907098 | |
| 13361070840000 |
Nearby Schools
| NAME: | DISTRICT: | DISTANCE: | |
|---|---|---|---|
|
Grade School
Darwin Elementary School |
299 | — | |
|
Middle School
Darwin Elementary School |
299 | Not in DB | |
|
High School
Clemente Community Academy Senio |
299 | Not in DB | |
Property History
| DATE: | EVENT: | PRICE: | SOURCE: |
|---|---|---|---|
| 9 Feb, 2024 | Sold | $599,000 | MRED MLS |
| 19 Dec, 2023 | Under contract | $599,000 | MRED MLS |
| — | Last price change | $619,000 | MRED MLS |
| 12 Oct, 2023 | Listed for sale | $619,000 | MRED MLS |
| 8 Jul, 2025 | Sold | $650,000 | MRED MLS |
| 30 Apr, 2025 | Under contract | $670,000 | MRED MLS |
| 14 Apr, 2025 | Listed for sale | $670,000 | MRED MLS |
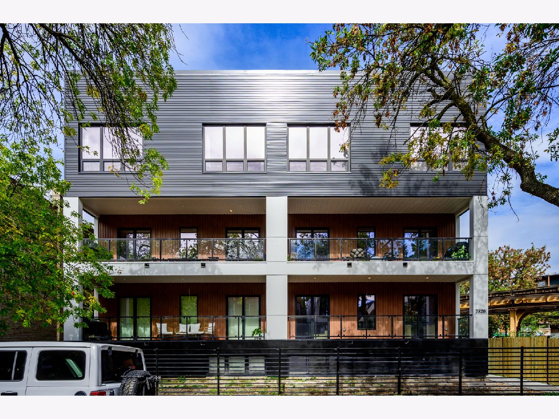
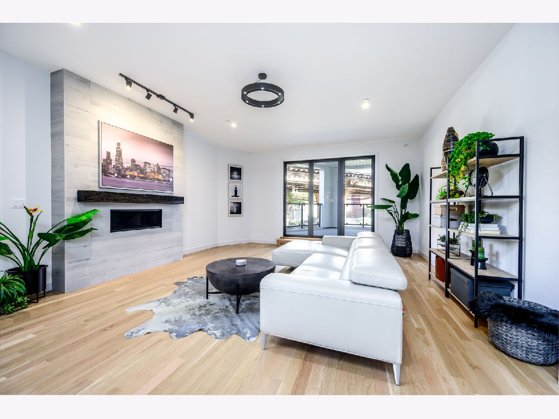
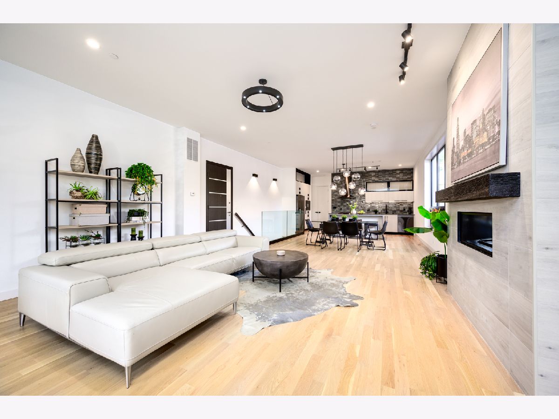
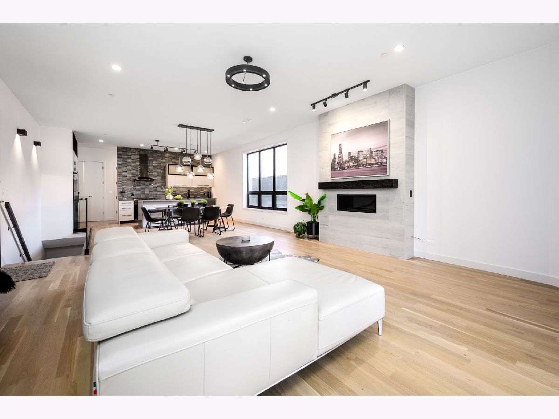
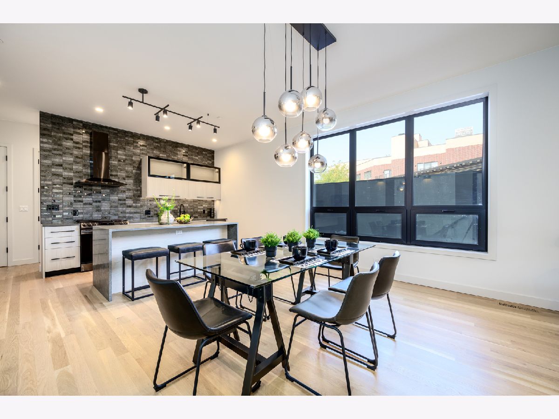
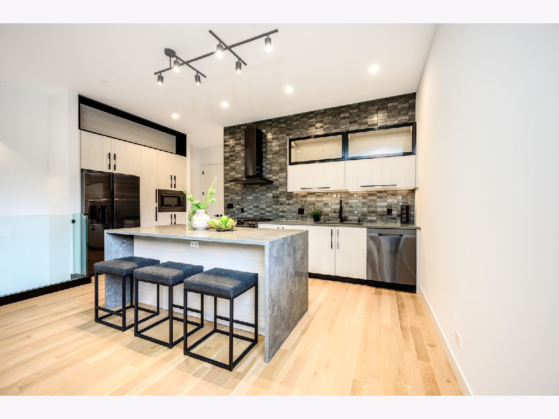
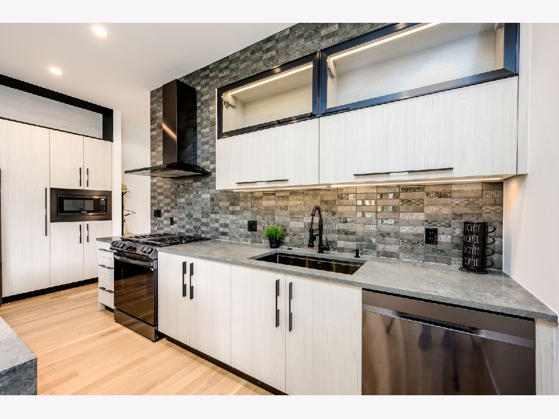
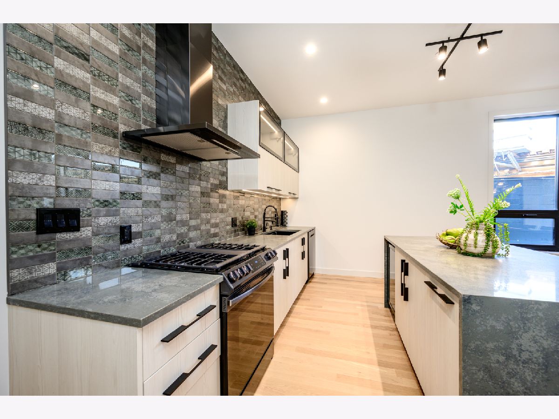
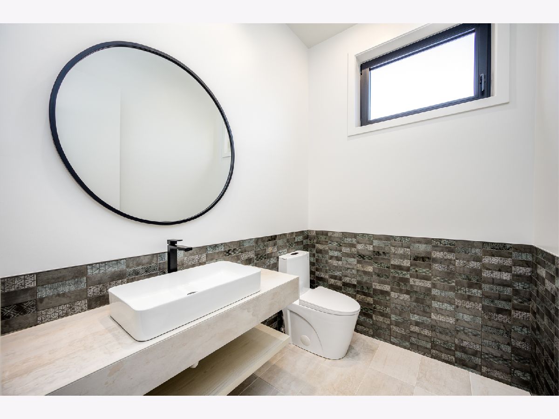
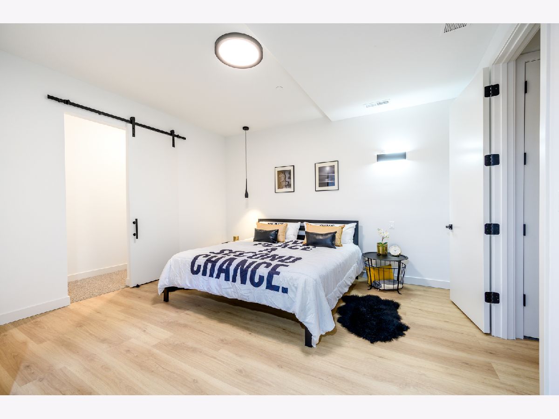
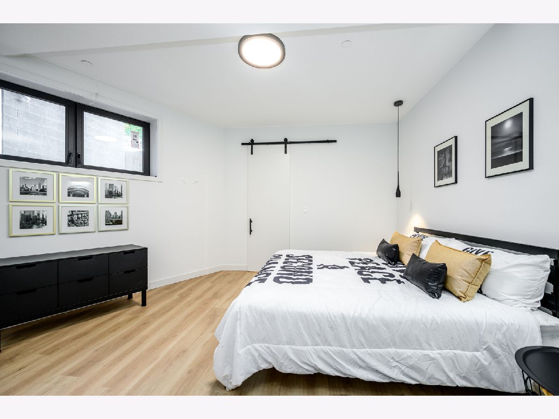
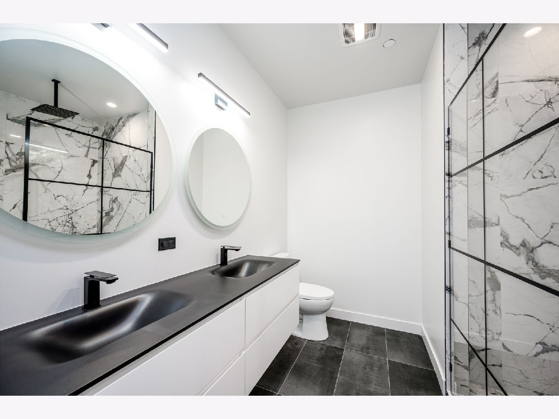
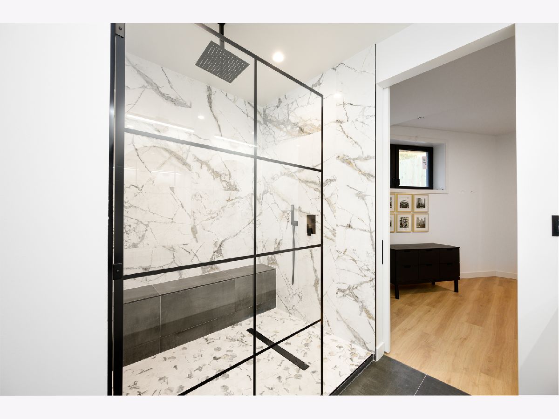
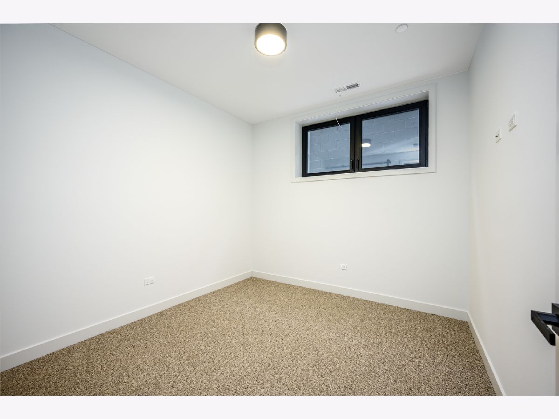
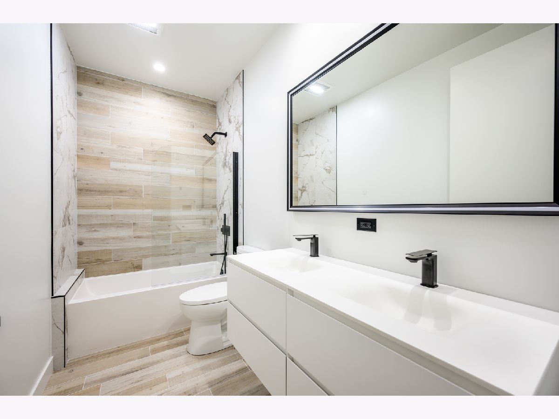
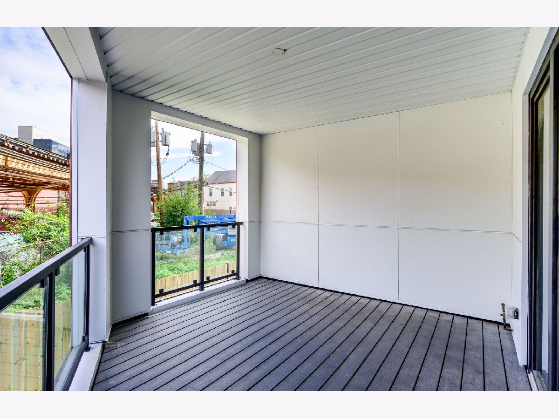
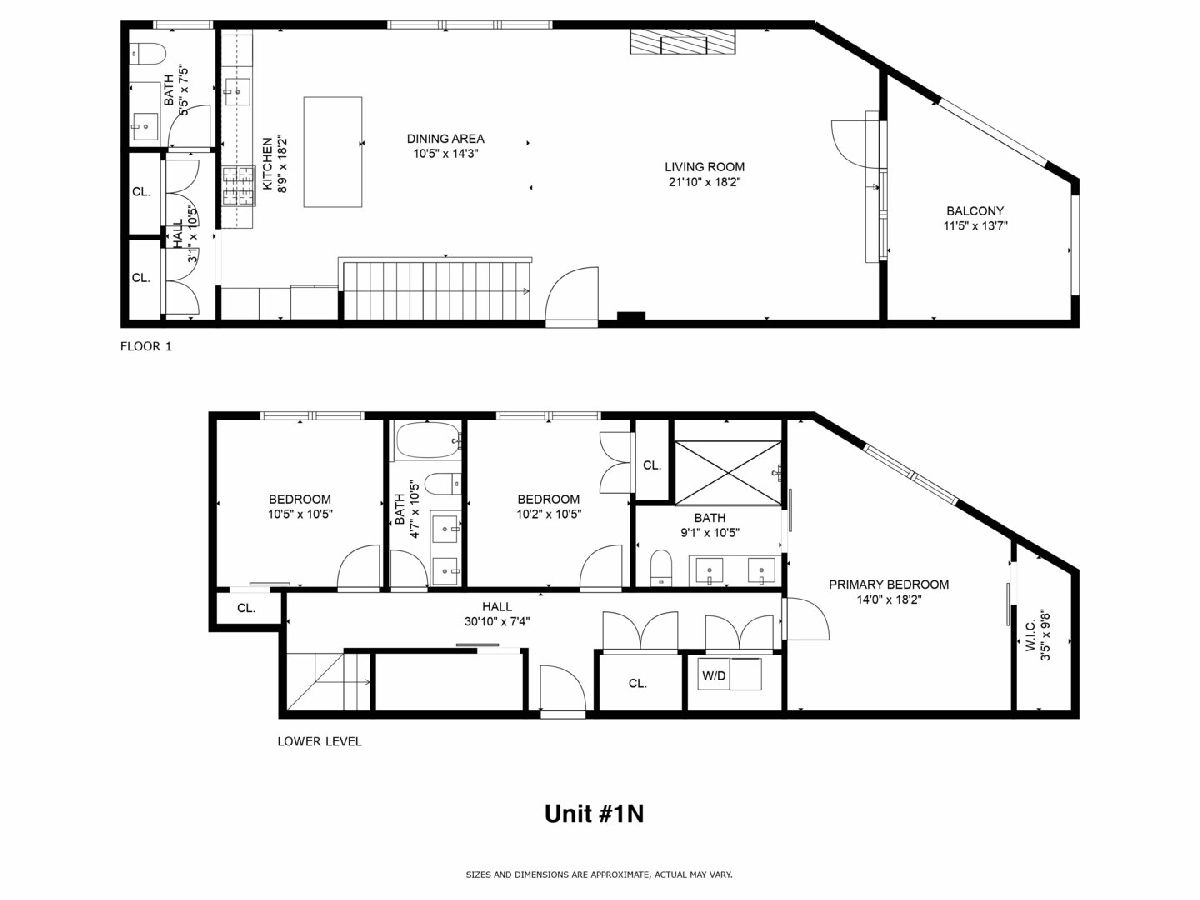
Room Specifics
Total Bedrooms: 3
Bedrooms Above Ground: 3
Bedrooms Below Ground: 0
Dimensions: —
Floor Type: —
Dimensions: —
Floor Type: —
Full Bathrooms: 3
Bathroom Amenities: Double Sink,Full Body Spray Shower
Bathroom in Basement: 1
Rooms: —
Basement Description: Finished
Other Specifics
| 1 | |
| — | |
| — | |
| — | |
| — | |
| COMMON | |
| — | |
| — | |
| — | |
| — | |
| Not in DB | |
| — | |
| — | |
| — | |
| — |
Tax History
| Year | Property Taxes |
|---|
Contact Agent
Nearby Similar Homes
Nearby Sold Comparables
Contact Agent
Listing Provided By
Jameson Sotheby's Intl Realty

