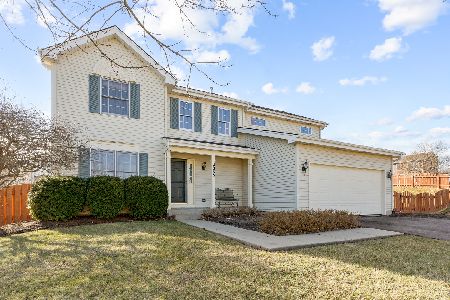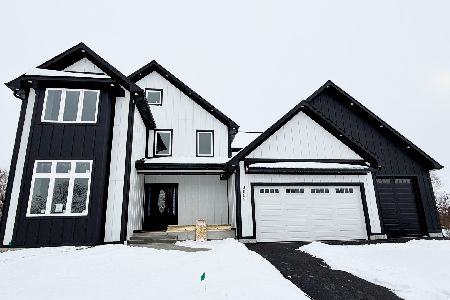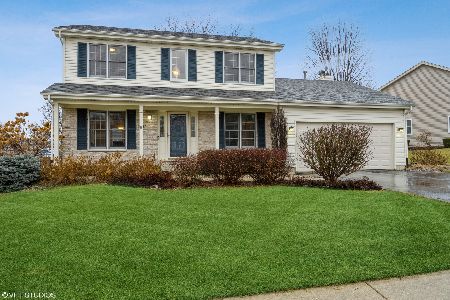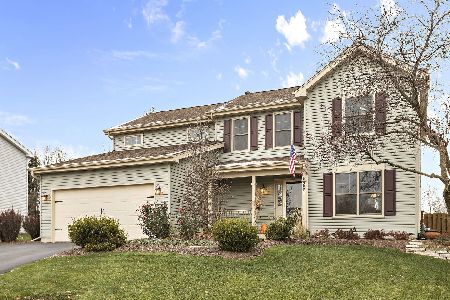2820 Randall Ridge Drive, Elgin, Illinois 60124
$229,000
|
Sold
|
|
| Status: | Closed |
| Sqft: | 2,018 |
| Cost/Sqft: | $116 |
| Beds: | 4 |
| Baths: | 4 |
| Year Built: | 1993 |
| Property Taxes: | $7,074 |
| Days On Market: | 3562 |
| Lot Size: | 0,23 |
Description
Hurry! Opportunity knocks! Great interior subdivision location! 2-story foyer with oak railings! Good size eat-in kitchen with oak cabinetry, island, extra recessed lighting and sliding glass doors to the patio, pool and fenced yard! Separate formal dining room with crown molding! Formal living room with hardwood floors, chair rail and crown molding! Master bedroom with oversized window and private bath with double sinks, skylight, tile flooring and walk-in shower! Finished basement with rec room, office area and full bath! Shed! Needs some TLC clean up but good bones!
Property Specifics
| Single Family | |
| — | |
| — | |
| 1993 | |
| Partial | |
| — | |
| No | |
| 0.23 |
| Kane | |
| Randall Ridge | |
| 0 / Not Applicable | |
| None | |
| Public | |
| Public Sewer | |
| 09205320 | |
| 0617258006 |
Property History
| DATE: | EVENT: | PRICE: | SOURCE: |
|---|---|---|---|
| 25 Jul, 2016 | Sold | $229,000 | MRED MLS |
| 26 Apr, 2016 | Under contract | $234,900 | MRED MLS |
| 25 Apr, 2016 | Listed for sale | $234,900 | MRED MLS |
Room Specifics
Total Bedrooms: 4
Bedrooms Above Ground: 4
Bedrooms Below Ground: 0
Dimensions: —
Floor Type: Carpet
Dimensions: —
Floor Type: Carpet
Dimensions: —
Floor Type: Carpet
Full Bathrooms: 4
Bathroom Amenities: Double Sink
Bathroom in Basement: 1
Rooms: Recreation Room,Office
Basement Description: Finished
Other Specifics
| 2 | |
| Concrete Perimeter | |
| Asphalt | |
| Patio, Above Ground Pool | |
| Fenced Yard | |
| 76X131X81X128 | |
| — | |
| Full | |
| Vaulted/Cathedral Ceilings, Skylight(s) | |
| Range, Microwave, Dishwasher, Disposal | |
| Not in DB | |
| — | |
| — | |
| — | |
| — |
Tax History
| Year | Property Taxes |
|---|---|
| 2016 | $7,074 |
Contact Agent
Nearby Similar Homes
Nearby Sold Comparables
Contact Agent
Listing Provided By
RE/MAX Horizon









