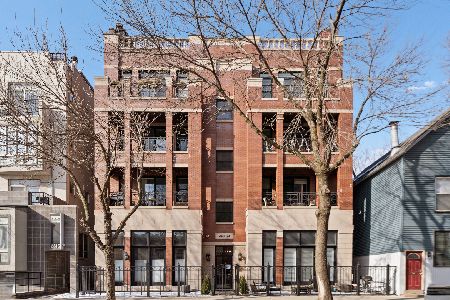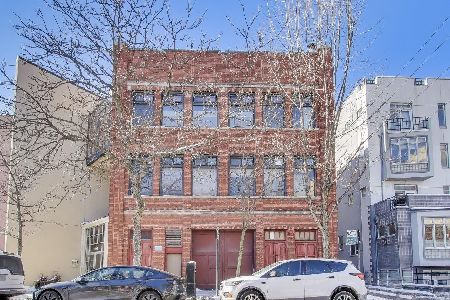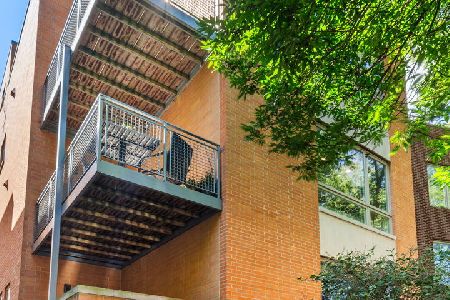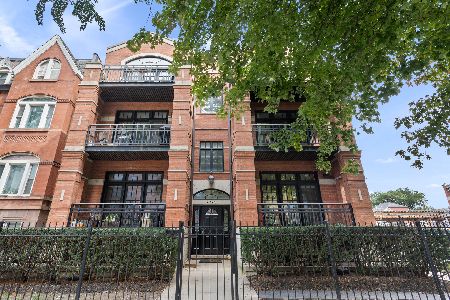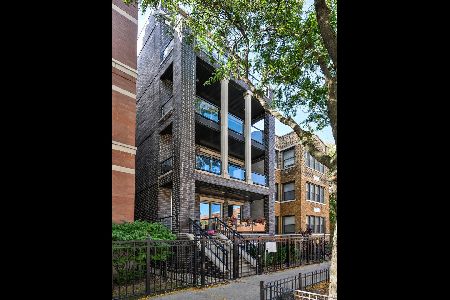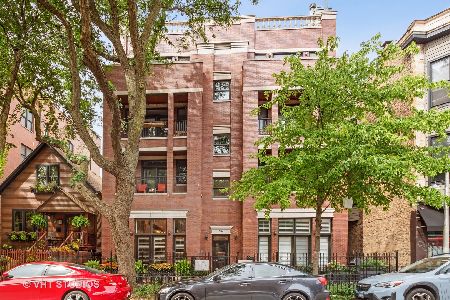2820 Sheffield Avenue, Lake View, Chicago, Illinois 60657
$1,050,000
|
Sold
|
|
| Status: | Closed |
| Sqft: | 2,587 |
| Cost/Sqft: | $464 |
| Beds: | 3 |
| Baths: | 3 |
| Year Built: | 2005 |
| Property Taxes: | $16,611 |
| Days On Market: | 281 |
| Lot Size: | 0,00 |
Description
Stunning 3-4 Bedroom, 3-Bath Condo in Prime Lakeview Location Welcome to your dream home in one of Lakeview's hottest locations! This spacious and meticulously maintained 3-4 bedroom, 3 full bath duplex-down condo offers the perfect blend of modern upgrades, thoughtful design, and unbeatable indoor & outdoor living. Upon entering, you are greeted by a show-stopping open-concept kitchen and designated dining area, overlooking a dramatic ground-floor living room. With soaring 14-foot ceilings, tall patio doors, and a cozy wood-burning fireplace, this light-filled space is ideal for relaxing or entertaining. The main level also features a generous guest bedroom and beautifully appointed hall bath, along with an elevated primary suite that feels like a private retreat. The fully renovated en-suite bath boasts heated floors and a luxurious two-person walk-in steam shower. Step directly from your suite onto an incredible 800 sq. ft. west-facing walkout deck complete with pergola, outdoor TV, planters, and turf, creating a true outdoor oasis for lounging, dining, and entertaining. The expansive lower level is built for comfort and fun, offering a large recreation room with a massive projector screen, wet bar, and another cozy fireplace. A bonus room currently serves as a home office but could easily function as a fourth bedroom. Another full bedroom and bathroom complete this level, which is enhanced by radiant underfloor heating throughout. This exceptional home combines modern luxury with unbeatable location. Steps to shops, restaurants, transportation, and all that vibrant Lakeview and Lincoln Park has to offer. Don't miss this rare opportunity!
Property Specifics
| Condos/Townhomes | |
| 4 | |
| — | |
| 2005 | |
| — | |
| — | |
| No | |
| — |
| Cook | |
| — | |
| 479 / Monthly | |
| — | |
| — | |
| — | |
| 12358783 | |
| 14292280611005 |
Nearby Schools
| NAME: | DISTRICT: | DISTANCE: | |
|---|---|---|---|
|
Grade School
Harriet Tubman Elementary School |
299 | — | |
|
Middle School
Harriet Tubman Elementary School |
299 | Not in DB | |
|
High School
Lincoln Park High School |
299 | Not in DB | |
Property History
| DATE: | EVENT: | PRICE: | SOURCE: |
|---|---|---|---|
| 12 Jul, 2010 | Sold | $655,000 | MRED MLS |
| 10 Sep, 2009 | Under contract | $699,900 | MRED MLS |
| — | Last price change | $724,900 | MRED MLS |
| 3 Feb, 2009 | Listed for sale | $749,900 | MRED MLS |
| 18 May, 2015 | Sold | $765,000 | MRED MLS |
| 22 Mar, 2015 | Under contract | $775,000 | MRED MLS |
| 17 Mar, 2015 | Listed for sale | $775,000 | MRED MLS |
| 21 Jul, 2022 | Sold | $925,000 | MRED MLS |
| 10 Jun, 2022 | Under contract | $925,000 | MRED MLS |
| 8 Jun, 2022 | Listed for sale | $925,000 | MRED MLS |
| 26 Jun, 2025 | Sold | $1,050,000 | MRED MLS |
| 23 May, 2025 | Under contract | $1,199,555 | MRED MLS |
| 12 May, 2025 | Listed for sale | $1,199,555 | MRED MLS |
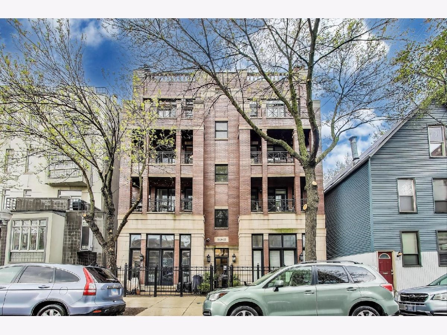
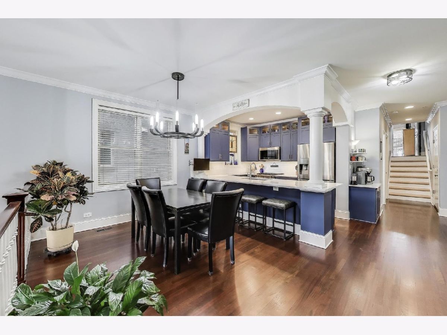
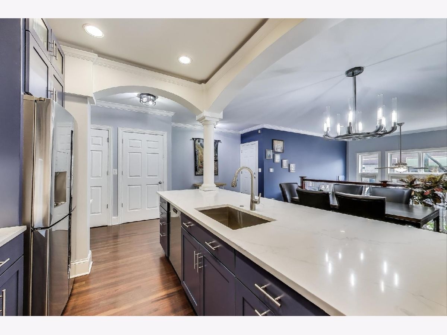
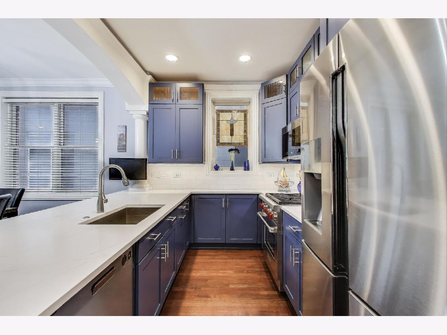
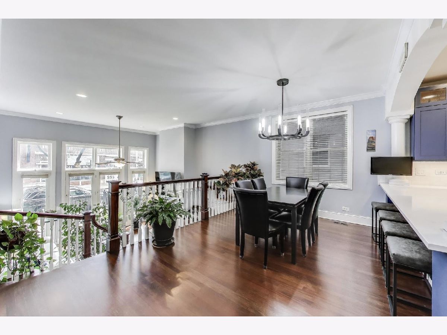
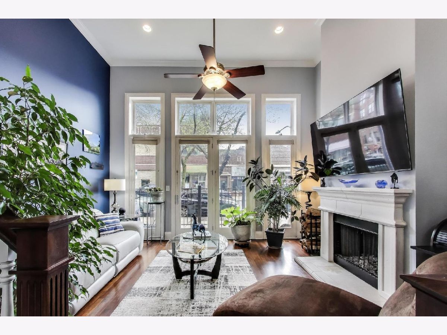
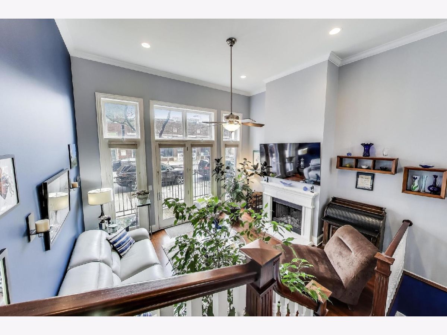
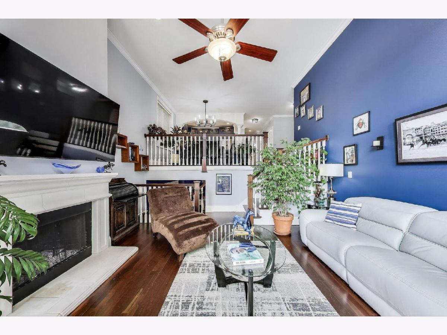
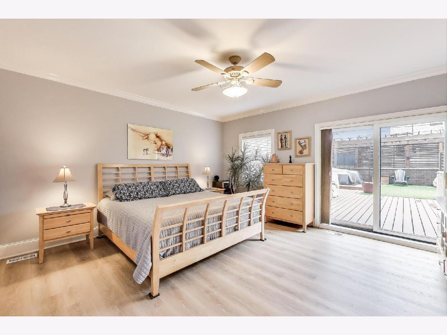
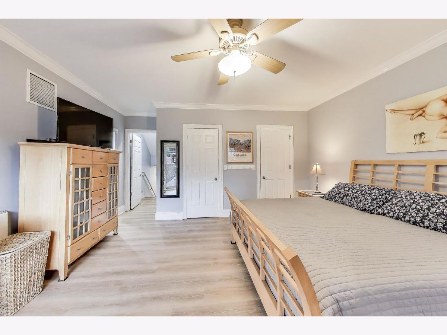
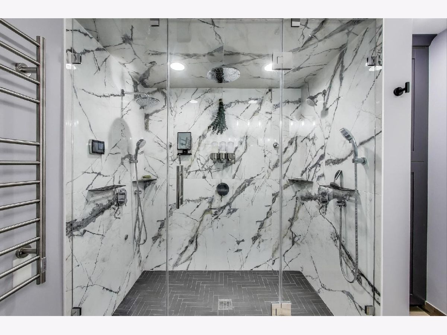
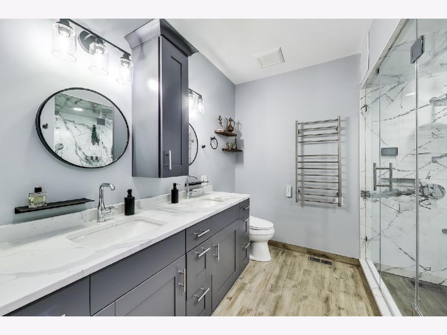
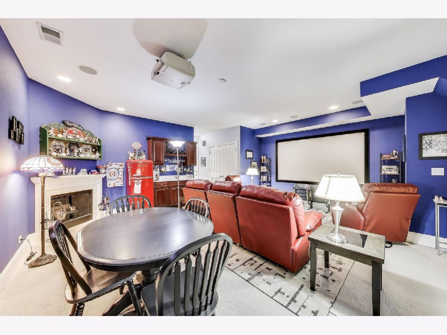
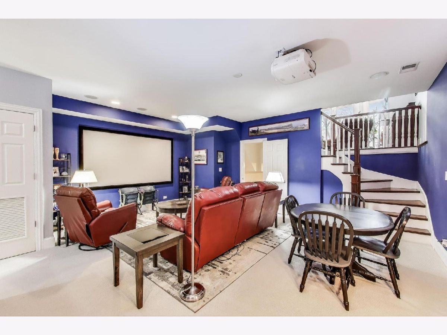
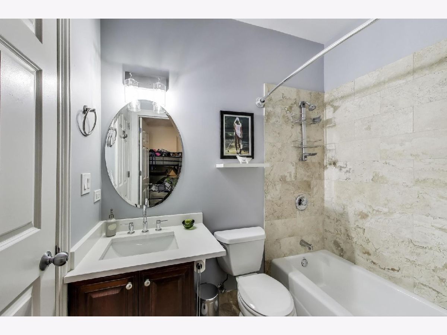
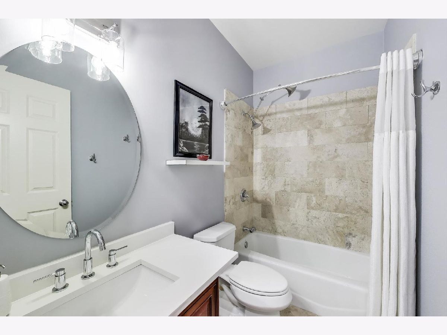
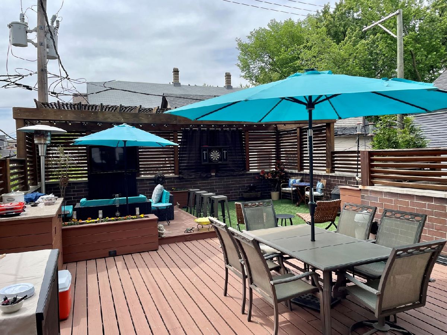
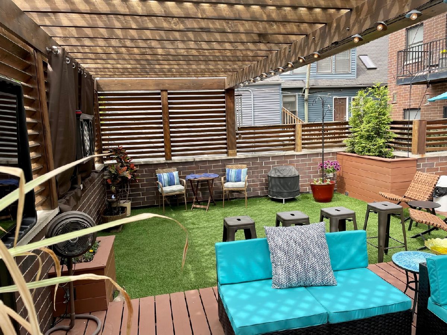
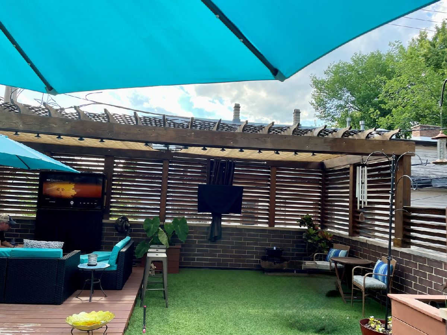
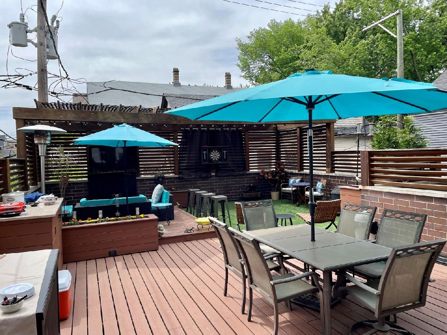
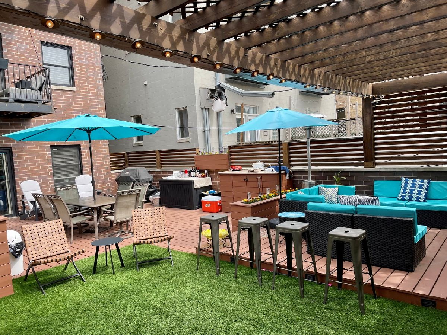
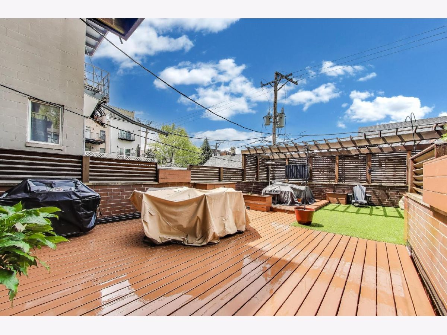
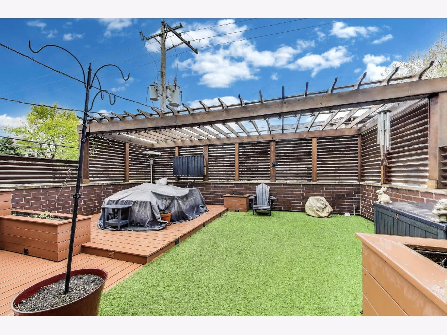
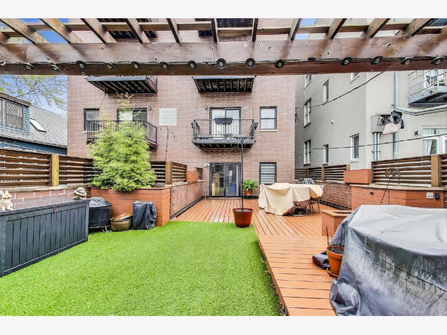
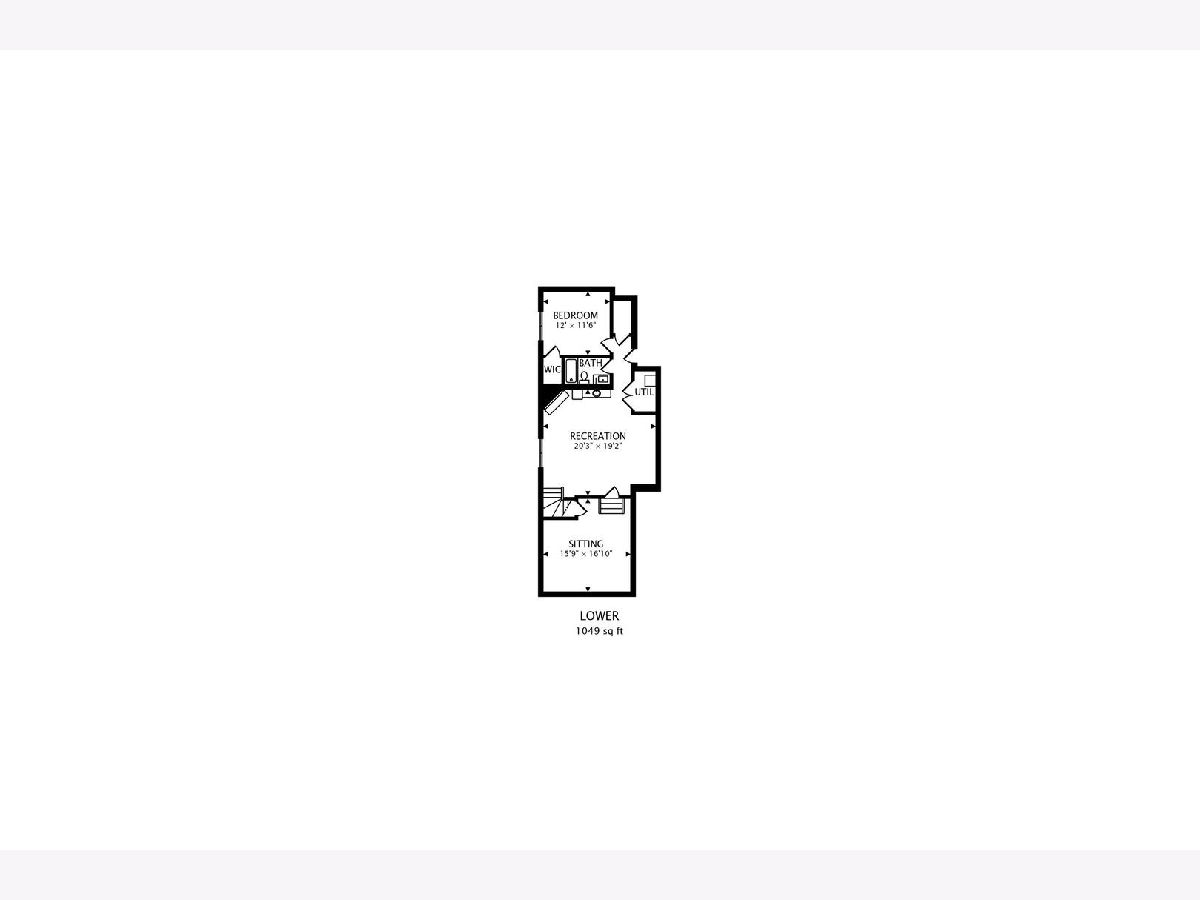
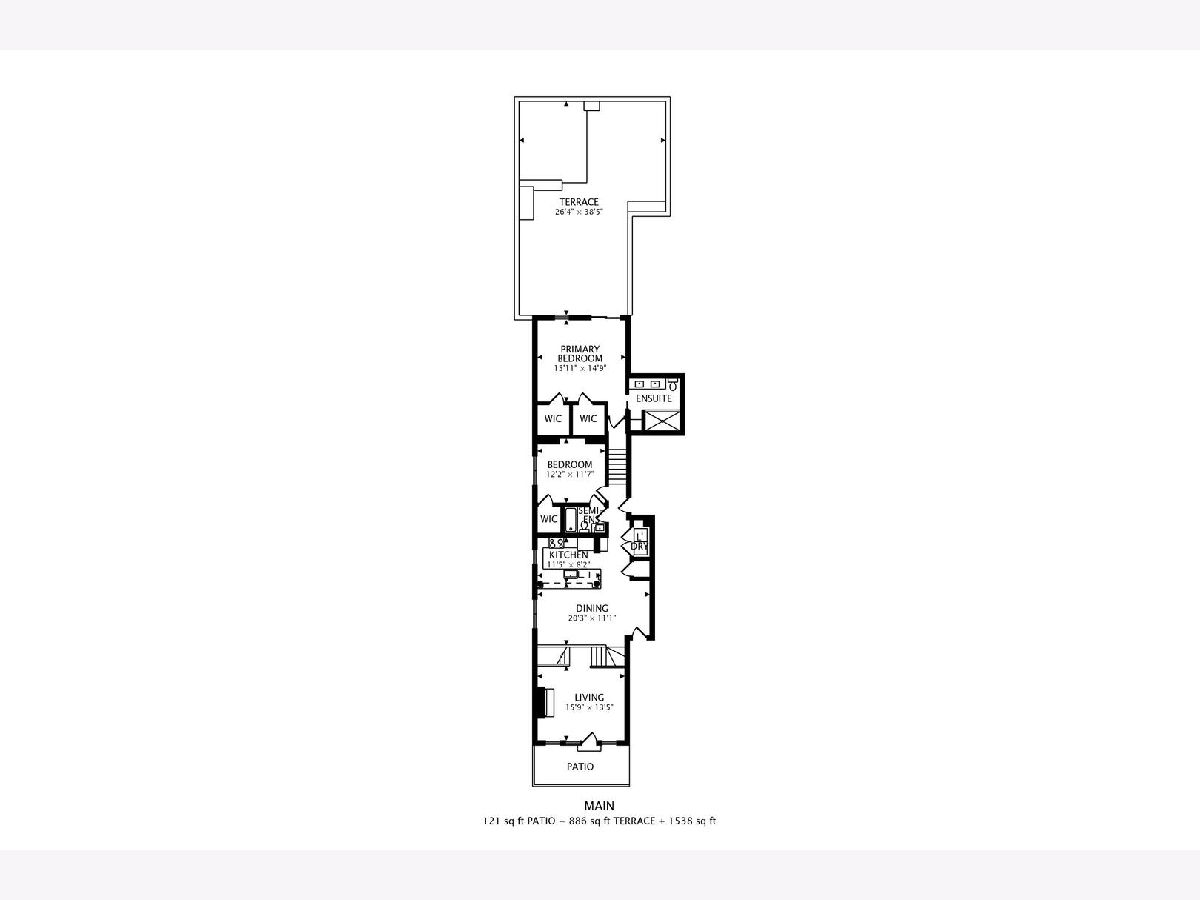
Room Specifics
Total Bedrooms: 3
Bedrooms Above Ground: 3
Bedrooms Below Ground: 0
Dimensions: —
Floor Type: —
Dimensions: —
Floor Type: —
Full Bathrooms: 3
Bathroom Amenities: Separate Shower,Steam Shower,Double Sink
Bathroom in Basement: 1
Rooms: —
Basement Description: —
Other Specifics
| 1 | |
| — | |
| — | |
| — | |
| — | |
| COMMON | |
| — | |
| — | |
| — | |
| — | |
| Not in DB | |
| — | |
| — | |
| — | |
| — |
Tax History
| Year | Property Taxes |
|---|---|
| 2010 | $9,620 |
| 2015 | $10,422 |
| 2022 | $16,110 |
| 2025 | $16,611 |
Contact Agent
Nearby Similar Homes
Nearby Sold Comparables
Contact Agent
Listing Provided By
Dream Town Real Estate

