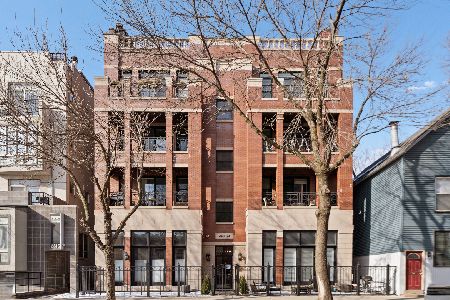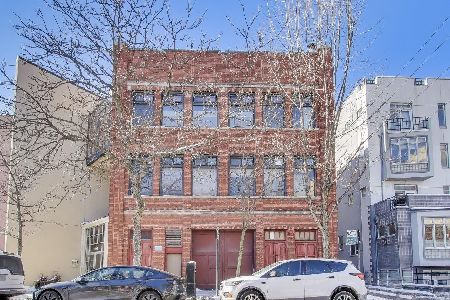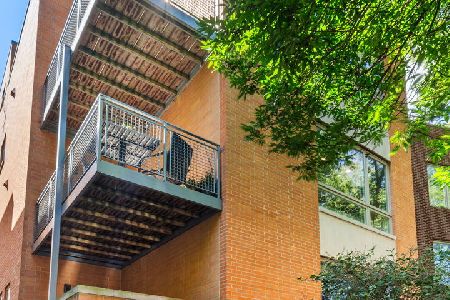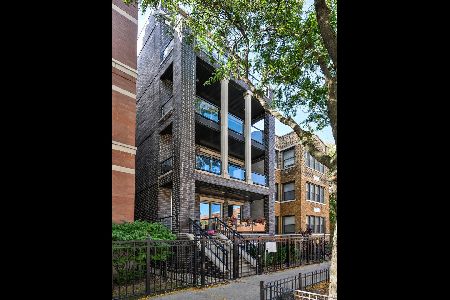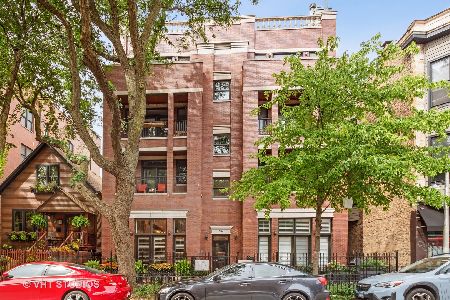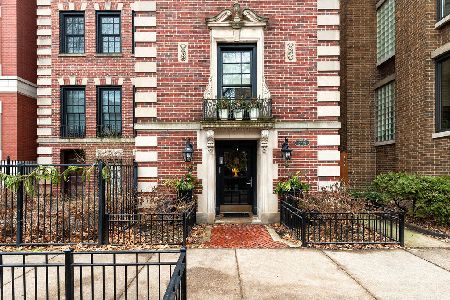2820 Sheffield Avenue, Lake View, Chicago, Illinois 60657
$765,000
|
Sold
|
|
| Status: | Closed |
| Sqft: | 2,800 |
| Cost/Sqft: | $277 |
| Beds: | 3 |
| Baths: | 3 |
| Year Built: | 2005 |
| Property Taxes: | $10,422 |
| Days On Market: | 3990 |
| Lot Size: | 0,00 |
Description
LIVE IN THE HEART OF IT ALL IN THIS MOVE-IN READY 3 BEDROOM + BONUS OFFICE SPACE DUPLEXED HOME FEAT ALL BRICK CONSTRUCTION, RICH HARDWOOD FLOORING, DRAMATIC 18' CEILINGS, CROWN MOLDING, LARGE CHERRY KITCHEN W/GRANITE COUNTERS & BUILT-IN DESK, GENEROUS MASTER SUITE W/2 WALK IN CLOSETS & NATURAL STONE BATH, HUGE LOWER LEVEL REC ROOM, MASSIVE PRIVATE GARAGE ROOF DECK W/ ARTIFICIAL TURF, ATTACHED HEATED GARAGE INCLUDED.
Property Specifics
| Condos/Townhomes | |
| 4 | |
| — | |
| 2005 | |
| Full | |
| — | |
| No | |
| — |
| Cook | |
| — | |
| 250 / Monthly | |
| Insurance,Exterior Maintenance,Lawn Care,Scavenger,Snow Removal | |
| Lake Michigan | |
| Other | |
| 08864292 | |
| 14292280611005 |
Nearby Schools
| NAME: | DISTRICT: | DISTANCE: | |
|---|---|---|---|
|
Grade School
Agassiz Elementary School |
299 | — | |
|
Middle School
Agassiz Elementary School |
299 | Not in DB | |
|
High School
Lincoln Park High School |
299 | Not in DB | |
Property History
| DATE: | EVENT: | PRICE: | SOURCE: |
|---|---|---|---|
| 12 Jul, 2010 | Sold | $655,000 | MRED MLS |
| 10 Sep, 2009 | Under contract | $699,900 | MRED MLS |
| — | Last price change | $724,900 | MRED MLS |
| 3 Feb, 2009 | Listed for sale | $749,900 | MRED MLS |
| 18 May, 2015 | Sold | $765,000 | MRED MLS |
| 22 Mar, 2015 | Under contract | $775,000 | MRED MLS |
| 17 Mar, 2015 | Listed for sale | $775,000 | MRED MLS |
| 21 Jul, 2022 | Sold | $925,000 | MRED MLS |
| 10 Jun, 2022 | Under contract | $925,000 | MRED MLS |
| 8 Jun, 2022 | Listed for sale | $925,000 | MRED MLS |
| 26 Jun, 2025 | Sold | $1,050,000 | MRED MLS |
| 23 May, 2025 | Under contract | $1,199,555 | MRED MLS |
| 12 May, 2025 | Listed for sale | $1,199,555 | MRED MLS |
Room Specifics
Total Bedrooms: 3
Bedrooms Above Ground: 3
Bedrooms Below Ground: 0
Dimensions: —
Floor Type: Hardwood
Dimensions: —
Floor Type: Carpet
Full Bathrooms: 3
Bathroom Amenities: Whirlpool,Separate Shower,Steam Shower,Double Sink
Bathroom in Basement: 1
Rooms: Deck,Recreation Room
Basement Description: Finished
Other Specifics
| 1 | |
| — | |
| — | |
| Deck, Roof Deck, Storms/Screens, End Unit | |
| — | |
| 50X125 | |
| — | |
| Full | |
| Vaulted/Cathedral Ceilings, Bar-Wet, Hardwood Floors, Storage | |
| Range, Microwave, Dishwasher, Refrigerator, High End Refrigerator, Bar Fridge, Washer, Dryer, Disposal, Stainless Steel Appliance(s) | |
| Not in DB | |
| — | |
| — | |
| Storage | |
| Wood Burning, Gas Starter |
Tax History
| Year | Property Taxes |
|---|---|
| 2010 | $9,620 |
| 2015 | $10,422 |
| 2022 | $16,110 |
| 2025 | $16,611 |
Contact Agent
Nearby Similar Homes
Nearby Sold Comparables
Contact Agent
Listing Provided By
Berkshire Hathaway HomeServices KoenigRubloff

