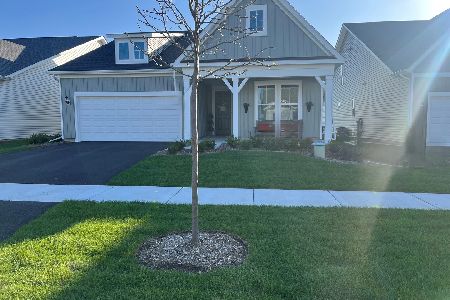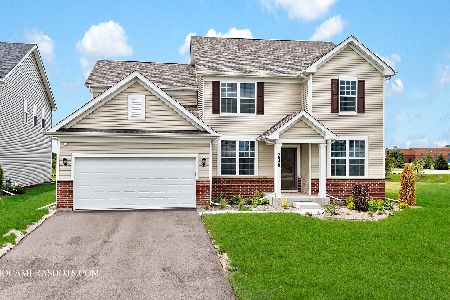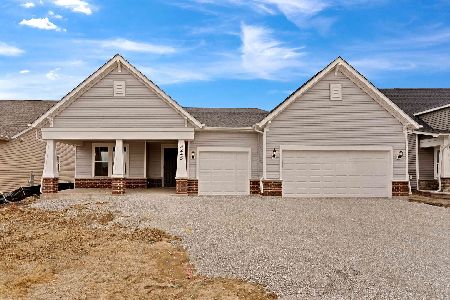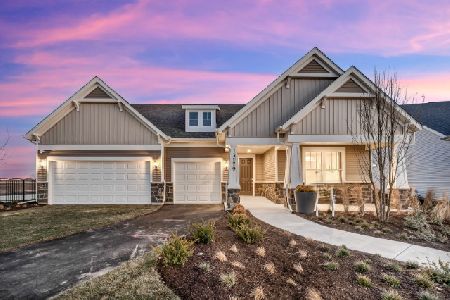2820 Squaw Valley Trail, Aurora, Illinois 60503
$279,900
|
Sold
|
|
| Status: | Closed |
| Sqft: | 1,950 |
| Cost/Sqft: | $144 |
| Beds: | 4 |
| Baths: | 4 |
| Year Built: | 1999 |
| Property Taxes: | $7,264 |
| Days On Market: | 2054 |
| Lot Size: | 0,23 |
Description
Fabulous move in ready home! The eat-in, open concept kitchen boasts hardwood floors, granite counter-tops, oak cabinets and flows nicely into a wonderfully inviting family room with a fireplace. 1st floor has all new carpet and freshly painted. Upstairs there is also new carpet and freshly painted rooms, a large master with walk-in closet, an ensuite with dual vanity and tile tub surround, laundry room is on the 2nd floor. The finished basement comes complete with a rec room, office and lots of storage. Large corner lot is fenced, with a shed, patio and garden. there is a new roof, AC and freshly painted outside. this is a great family neighborhood that has a clubhouse, p[ool, tennis and volleyball court and award winning Oswego schools. It's a must see!!
Property Specifics
| Single Family | |
| — | |
| Contemporary | |
| 1999 | |
| Full | |
| — | |
| No | |
| 0.23 |
| Will | |
| Lakewood Valley | |
| 295 / Annual | |
| Other | |
| Public | |
| Public Sewer | |
| 10739680 | |
| 0701074010100000 |
Nearby Schools
| NAME: | DISTRICT: | DISTANCE: | |
|---|---|---|---|
|
Grade School
Wolfs Crossing Elementary School |
308 | — | |
|
Middle School
Bednarcik Junior High School |
308 | Not in DB | |
|
High School
Oswego East High School |
308 | Not in DB | |
Property History
| DATE: | EVENT: | PRICE: | SOURCE: |
|---|---|---|---|
| 3 Aug, 2020 | Sold | $279,900 | MRED MLS |
| 11 Jun, 2020 | Under contract | $279,900 | MRED MLS |
| 8 Jun, 2020 | Listed for sale | $279,900 | MRED MLS |
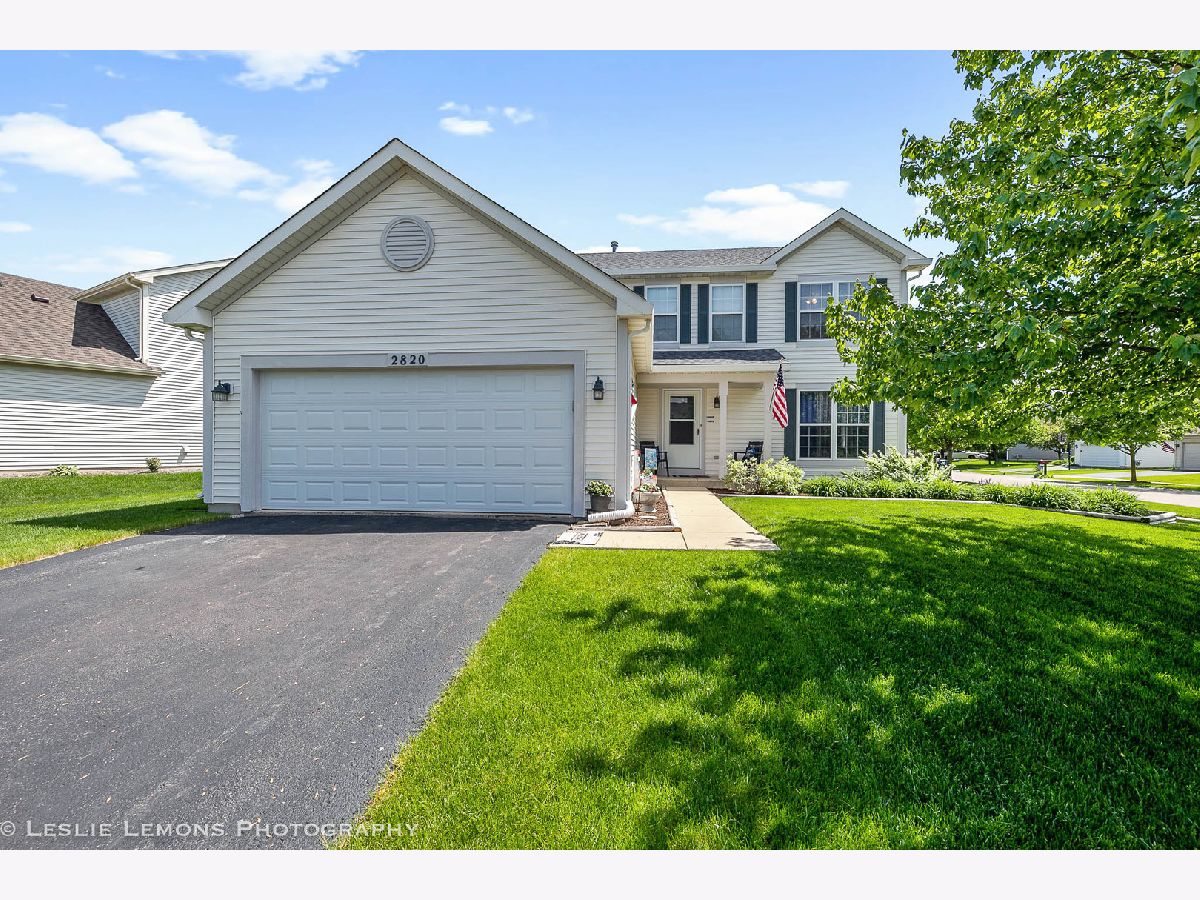
























Room Specifics
Total Bedrooms: 4
Bedrooms Above Ground: 4
Bedrooms Below Ground: 0
Dimensions: —
Floor Type: Carpet
Dimensions: —
Floor Type: Carpet
Dimensions: —
Floor Type: Carpet
Full Bathrooms: 4
Bathroom Amenities: Double Sink
Bathroom in Basement: 1
Rooms: No additional rooms
Basement Description: Finished
Other Specifics
| 2 | |
| Concrete Perimeter | |
| Asphalt | |
| Patio | |
| Corner Lot | |
| 142X59X109X53 | |
| — | |
| Full | |
| Bar-Wet, Hardwood Floors, Second Floor Laundry | |
| Range, Microwave, Dishwasher, Refrigerator, Washer, Dryer, Disposal | |
| Not in DB | |
| Clubhouse, Park, Pool, Tennis Court(s), Lake, Sidewalks | |
| — | |
| — | |
| Gas Starter, Wood Burning |
Tax History
| Year | Property Taxes |
|---|---|
| 2020 | $7,264 |
Contact Agent
Nearby Similar Homes
Nearby Sold Comparables
Contact Agent
Listing Provided By
Prello Realty, Inc.



