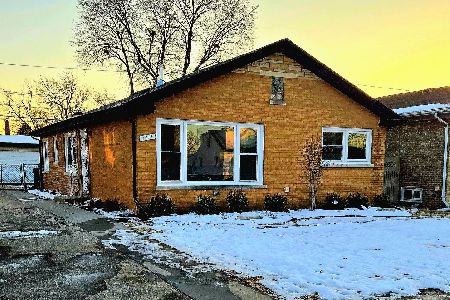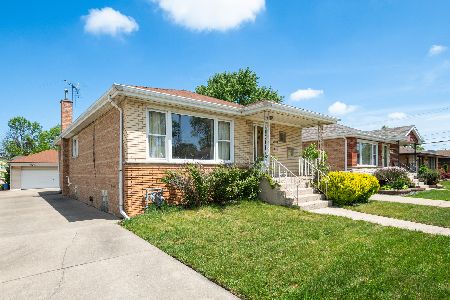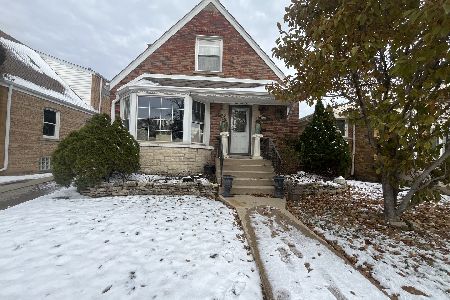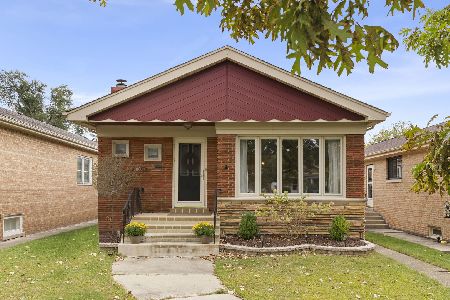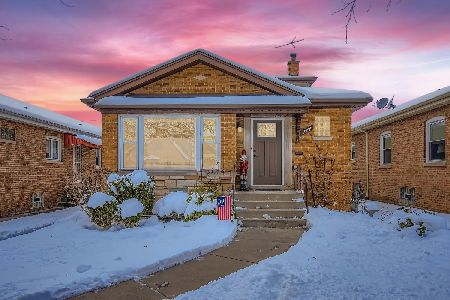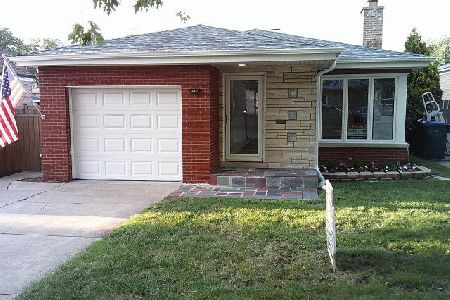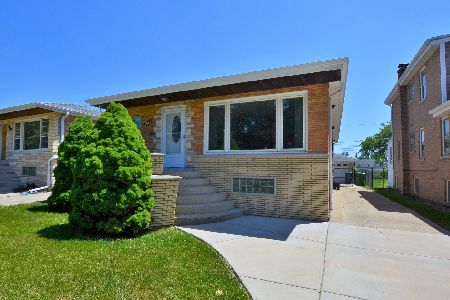2821 101st Place, Evergreen Park, Illinois 60805
$210,000
|
Sold
|
|
| Status: | Closed |
| Sqft: | 1,250 |
| Cost/Sqft: | $167 |
| Beds: | 3 |
| Baths: | 2 |
| Year Built: | 1965 |
| Property Taxes: | $6,279 |
| Days On Market: | 1516 |
| Lot Size: | 0,00 |
Description
Very well-maintained Brick Bungalow that has been lovingly cared for, offers 3 good size bedrooms, 1 full bathroom and 1 half bathroom, the whole house has been professionally painted, the kitchen cabinets have been freshly painted, the entire house vents have been professionally cleaned, all work within last few weeks. Full basement is partially finished and offers a 2nd full kitchen that is Grandfathered in, so if you enjoy cooking, Welcome Home. Furnace and A/C less than 10yrs, roof and gutters 5 years, Great location near grammar, middle and high schools, east access to shopping and public transportation. *The main bathroom is scheduled to have a new bathtub surround professionally installed* New buyer can get a quick close and still have new bathroom installed.
Property Specifics
| Single Family | |
| — | |
| Bungalow | |
| 1965 | |
| Full | |
| — | |
| No | |
| — |
| Cook | |
| — | |
| — / Not Applicable | |
| None | |
| Lake Michigan | |
| Public Sewer | |
| 11279484 | |
| 24123120600000 |
Nearby Schools
| NAME: | DISTRICT: | DISTANCE: | |
|---|---|---|---|
|
High School
Evergreen Park High School |
231 | Not in DB | |
Property History
| DATE: | EVENT: | PRICE: | SOURCE: |
|---|---|---|---|
| 20 Sep, 2019 | Sold | $180,000 | MRED MLS |
| 31 Jul, 2019 | Under contract | $187,900 | MRED MLS |
| 8 Jul, 2019 | Listed for sale | $187,900 | MRED MLS |
| 25 Jan, 2022 | Sold | $210,000 | MRED MLS |
| 1 Dec, 2021 | Under contract | $209,000 | MRED MLS |
| 1 Dec, 2021 | Listed for sale | $209,000 | MRED MLS |
| 5 Apr, 2023 | Sold | $318,400 | MRED MLS |
| 17 Feb, 2023 | Under contract | $315,000 | MRED MLS |
| — | Last price change | $325,000 | MRED MLS |
| 20 Jan, 2023 | Listed for sale | $325,000 | MRED MLS |
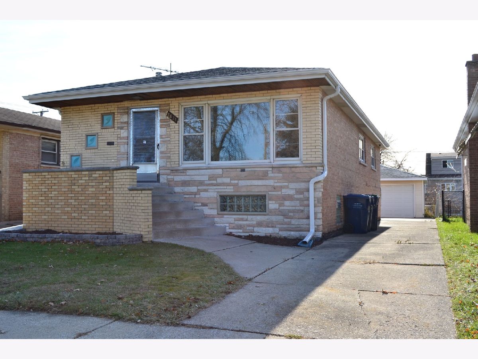
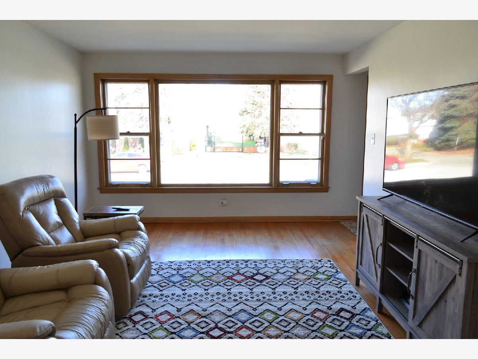
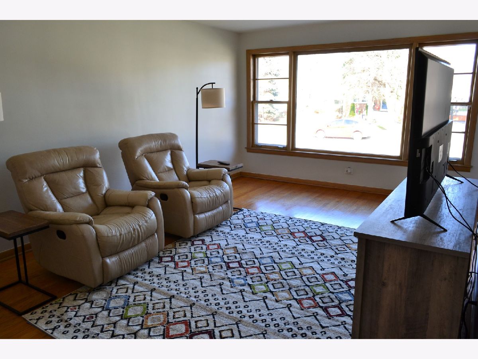
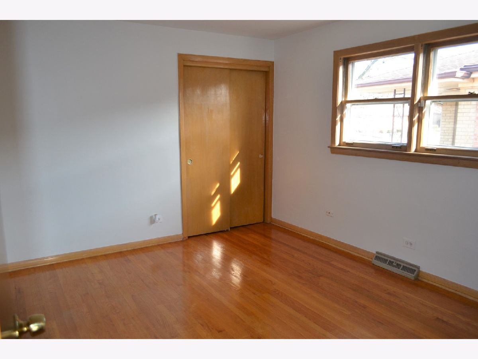
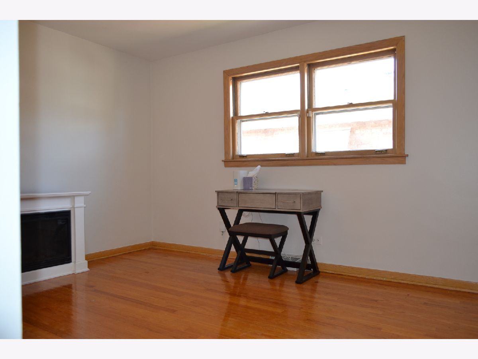
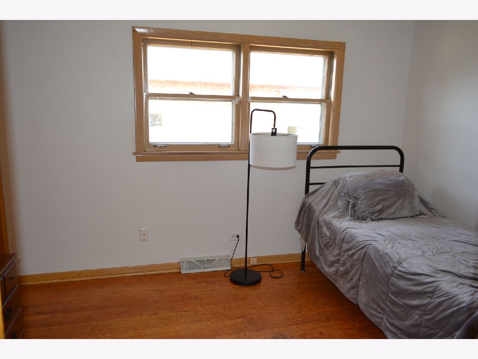
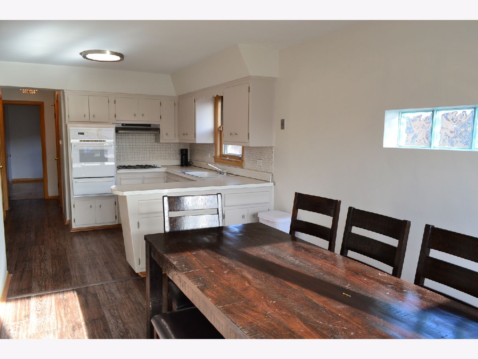
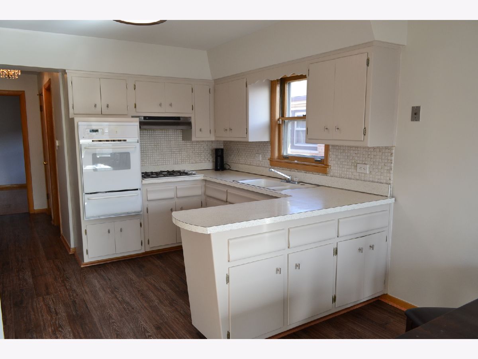
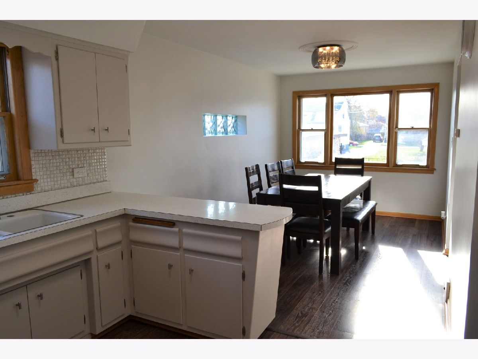
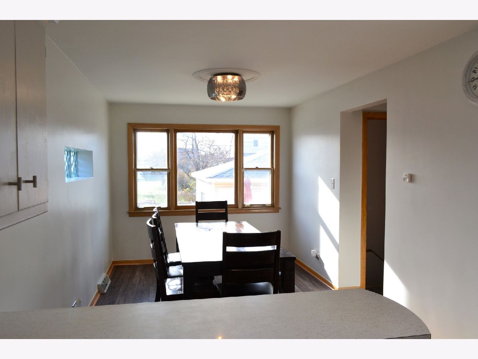
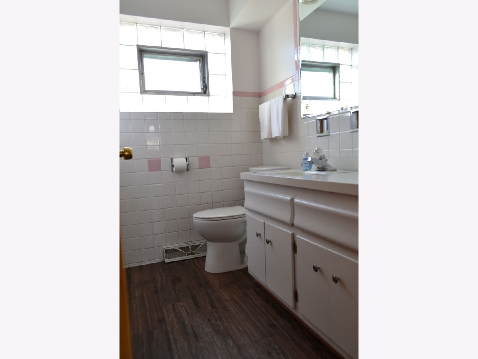
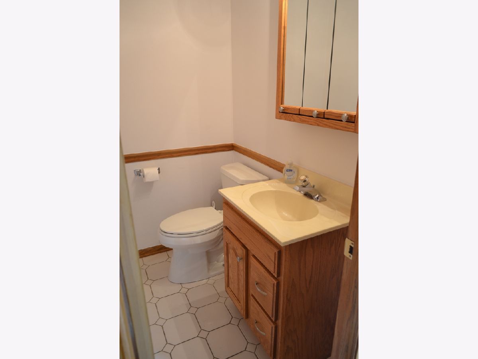
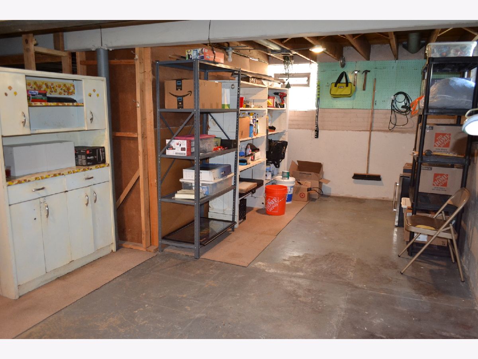
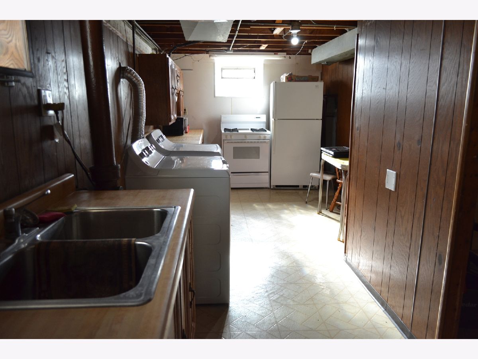
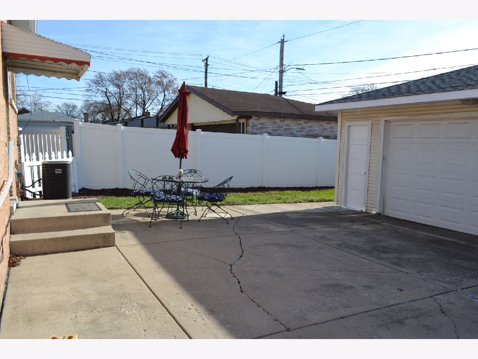
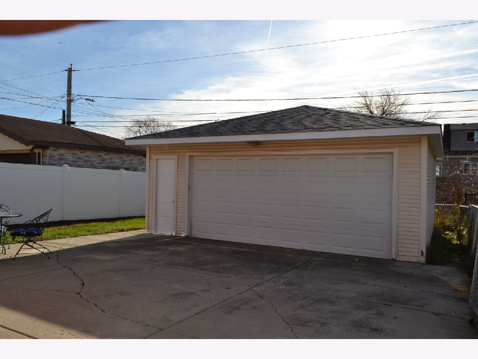
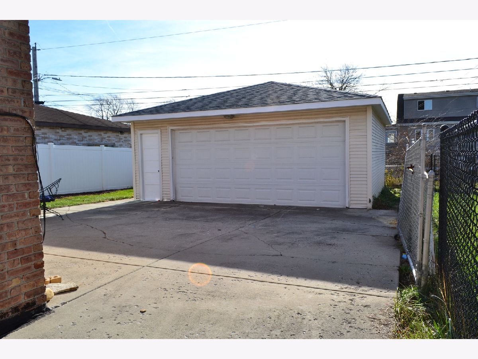
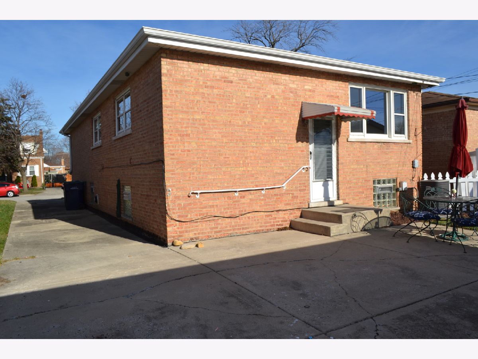
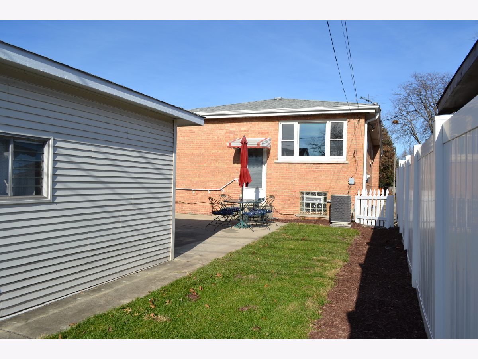
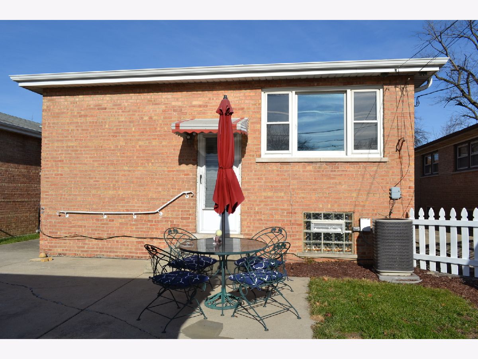
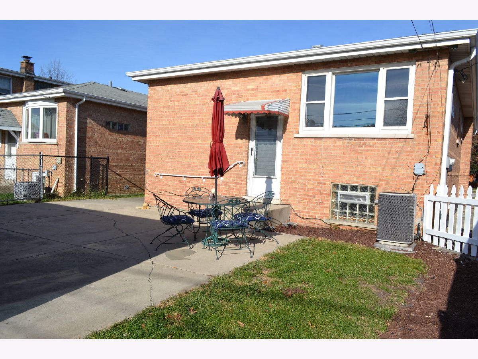
Room Specifics
Total Bedrooms: 3
Bedrooms Above Ground: 3
Bedrooms Below Ground: 0
Dimensions: —
Floor Type: Hardwood
Dimensions: —
Floor Type: Hardwood
Full Bathrooms: 2
Bathroom Amenities: —
Bathroom in Basement: 0
Rooms: Eating Area,Storage
Basement Description: Partially Finished
Other Specifics
| 2.5 | |
| — | |
| Concrete | |
| — | |
| — | |
| 37 X 123 | |
| — | |
| None | |
| — | |
| — | |
| Not in DB | |
| Park, Curbs, Sidewalks, Street Lights, Street Paved | |
| — | |
| — | |
| — |
Tax History
| Year | Property Taxes |
|---|---|
| 2019 | $6,928 |
| 2022 | $6,279 |
| 2023 | $6,522 |
Contact Agent
Nearby Similar Homes
Nearby Sold Comparables
Contact Agent
Listing Provided By
J.W. Reedy Realty

