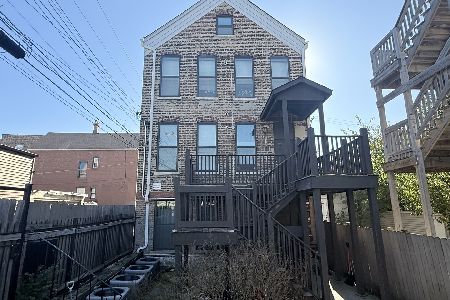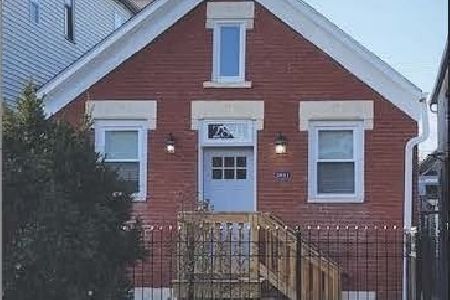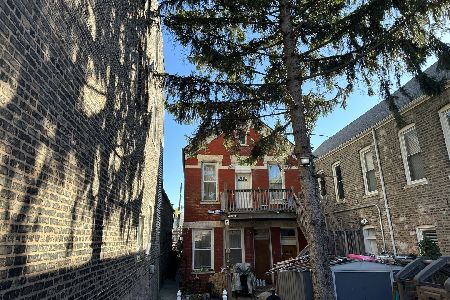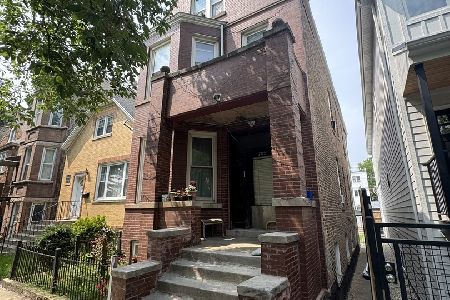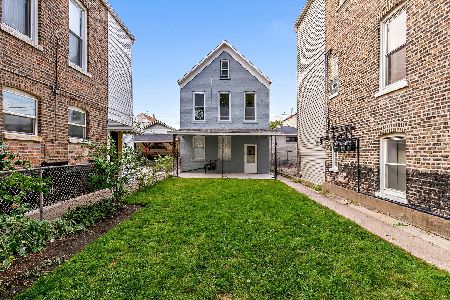2821 25th Place, South Lawndale, Chicago, Illinois 60623
$235,000
|
Sold
|
|
| Status: | Closed |
| Sqft: | 0 |
| Cost/Sqft: | — |
| Beds: | 12 |
| Baths: | 0 |
| Year Built: | 1885 |
| Property Taxes: | $6,515 |
| Days On Market: | 2950 |
| Lot Size: | 0,00 |
Description
Rarely available Little Village boarding on Pilsen 4 unit multifamily property. 2 buildings on one lot. A 2 -flat building in the front and 2-flat in the rear. Zoning certificate confirms the legality. All units remodeled back in 2012 with separate utilities. Central heat in each unit. Tenants enjoy their private entrance.
Property Specifics
| Multi-unit | |
| — | |
| — | |
| 1885 | |
| None | |
| — | |
| No | |
| — |
| Cook | |
| — | |
| — / — | |
| — | |
| Lake Michigan,Public | |
| Public Sewer | |
| 09847644 | |
| 16251280170000 |
Property History
| DATE: | EVENT: | PRICE: | SOURCE: |
|---|---|---|---|
| 28 Apr, 2011 | Sold | $45,000 | MRED MLS |
| 31 Mar, 2011 | Under contract | $47,900 | MRED MLS |
| 24 Mar, 2011 | Listed for sale | $47,900 | MRED MLS |
| 16 Mar, 2018 | Sold | $235,000 | MRED MLS |
| 10 Feb, 2018 | Under contract | $225,000 | MRED MLS |
| 1 Feb, 2018 | Listed for sale | $225,000 | MRED MLS |
Room Specifics
Total Bedrooms: 12
Bedrooms Above Ground: 12
Bedrooms Below Ground: 0
Dimensions: —
Floor Type: —
Dimensions: —
Floor Type: —
Dimensions: —
Floor Type: —
Dimensions: —
Floor Type: —
Dimensions: —
Floor Type: —
Dimensions: —
Floor Type: —
Dimensions: —
Floor Type: —
Dimensions: —
Floor Type: —
Dimensions: —
Floor Type: —
Dimensions: —
Floor Type: —
Dimensions: —
Floor Type: —
Full Bathrooms: 5
Bathroom Amenities: —
Bathroom in Basement: 0
Rooms: —
Basement Description: None
Other Specifics
| — | |
| Concrete Perimeter | |
| — | |
| Porch | |
| — | |
| 25X125 | |
| — | |
| — | |
| — | |
| — | |
| Not in DB | |
| — | |
| — | |
| — | |
| — |
Tax History
| Year | Property Taxes |
|---|---|
| 2011 | $4,299 |
| 2018 | $6,515 |
Contact Agent
Nearby Similar Homes
Nearby Sold Comparables
Contact Agent
Listing Provided By
RE/MAX 10

