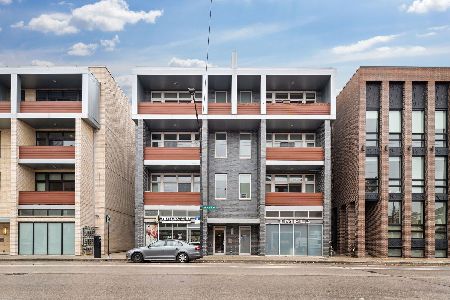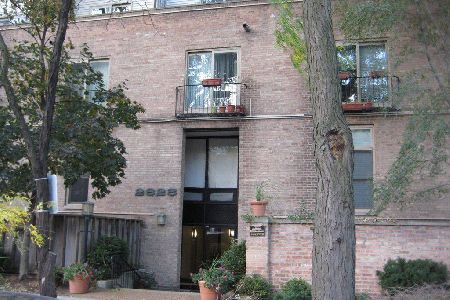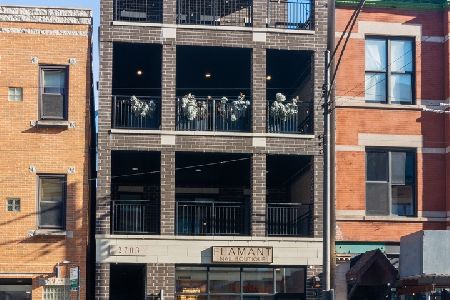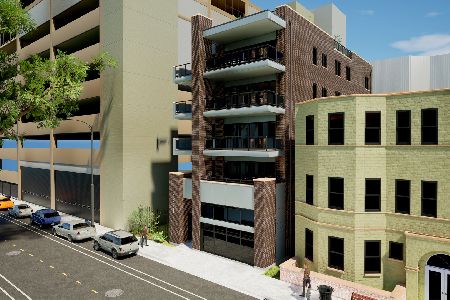2821 Halsted Street, Lake View, Chicago, Illinois 60657
$899,000
|
Sold
|
|
| Status: | Closed |
| Sqft: | 3,000 |
| Cost/Sqft: | $300 |
| Beds: | 4 |
| Baths: | 4 |
| Year Built: | 2017 |
| Property Taxes: | $0 |
| Days On Market: | 2909 |
| Lot Size: | 0,00 |
Description
NEW CONSTRUCTION 4 BEDROOM/3.1 BATH HOME THAT LIVES LIKE A TOWNHOME. ALL BEDROOMS AND LIVING SPACE ARE ABOVE GRADE AND HOME FEATURES ONE PARKING SPACE IN THE ATTACHED GARAGE. EXPANSIVE LIVING ROOM/DINING ROOM WITH OPEN WHITE KITCHEN, STONE COUNTERTOPS, BACKSPLASH AND DECK FOR GRILLING. TWO BEDROOMS ON THE SECOND LEVEL WITH TWO FULL BATHS. THE MASTER SUITE FEATURES LARGE 8X9 WALK-IN CLOSET AND FULL MARBLE BATH WITH STEAM SHOWER/SEPARATE TUB AND DOUBLE VANITY. THIRD FLOOR BOASTS TWO BEDROOMS, A FULL BATH AND A LARGE FAMILY ROOM WITH A WET BAR AND CITY VIEWS. PRIVATE ROOFTOP DECK WITH UNOBSTRUCTED SKYLINE VIEWS.
Property Specifics
| Condos/Townhomes | |
| 4 | |
| — | |
| 2017 | |
| None | |
| — | |
| No | |
| — |
| Cook | |
| — | |
| 300 / Monthly | |
| Water,Parking,Insurance,Exterior Maintenance,Scavenger,Snow Removal | |
| Lake Michigan | |
| Public Sewer | |
| 09812955 | |
| 14281140190000 |
Nearby Schools
| NAME: | DISTRICT: | DISTANCE: | |
|---|---|---|---|
|
Grade School
Alcott Elementary School |
299 | — | |
|
Middle School
Alcott Elementary School |
299 | Not in DB | |
|
High School
Lincoln Park High School |
299 | Not in DB | |
Property History
| DATE: | EVENT: | PRICE: | SOURCE: |
|---|---|---|---|
| 9 Feb, 2018 | Sold | $899,000 | MRED MLS |
| 12 Dec, 2017 | Under contract | $899,000 | MRED MLS |
| 6 Dec, 2017 | Listed for sale | $899,000 | MRED MLS |
Room Specifics
Total Bedrooms: 4
Bedrooms Above Ground: 4
Bedrooms Below Ground: 0
Dimensions: —
Floor Type: Hardwood
Dimensions: —
Floor Type: Hardwood
Dimensions: —
Floor Type: Hardwood
Full Bathrooms: 4
Bathroom Amenities: Separate Shower,Steam Shower,Double Sink,Full Body Spray Shower,Soaking Tub
Bathroom in Basement: 0
Rooms: Deck,Balcony/Porch/Lanai,Walk In Closet
Basement Description: None
Other Specifics
| 1 | |
| Concrete Perimeter | |
| Concrete,Off Alley | |
| Deck, Roof Deck, End Unit | |
| Common Grounds | |
| 25X140 | |
| — | |
| Full | |
| Skylight(s), Bar-Wet, Hardwood Floors, Second Floor Laundry, Storage | |
| Double Oven, Microwave, Dishwasher, High End Refrigerator, Washer, Dryer, Disposal, Stainless Steel Appliance(s), Wine Refrigerator | |
| Not in DB | |
| — | |
| — | |
| Storage | |
| Electric |
Tax History
| Year | Property Taxes |
|---|
Contact Agent
Nearby Similar Homes
Nearby Sold Comparables
Contact Agent
Listing Provided By
Compass Real Estate










