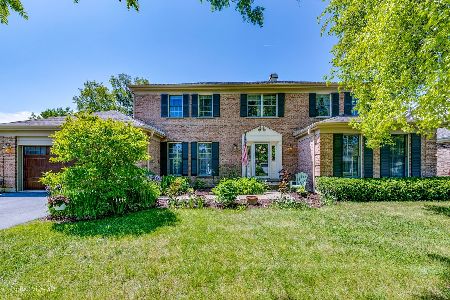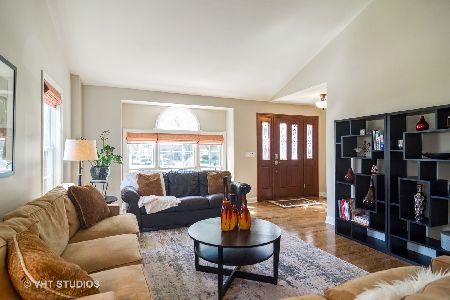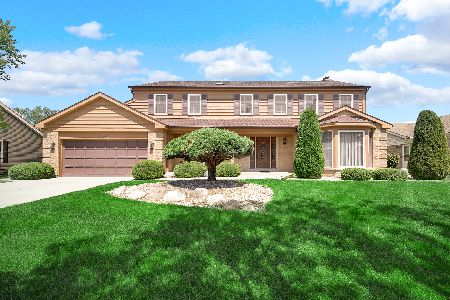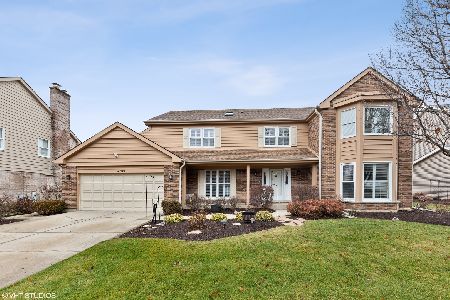2821 Woodbury Drive, Arlington Heights, Illinois 60004
$495,000
|
Sold
|
|
| Status: | Closed |
| Sqft: | 3,265 |
| Cost/Sqft: | $153 |
| Beds: | 5 |
| Baths: | 3 |
| Year Built: | 1987 |
| Property Taxes: | $11,834 |
| Days On Market: | 3731 |
| Lot Size: | 0,24 |
Description
*Motivated Seller* Live in Lake Arlington Towne, the Resort Community! This 5 Bedrm, 3,265 sq ft 2 Story has all the Space you've been looking for in a Prime Location. The Attractive Exterior opens to a Spacious Entry flanked by a Gracious Bay Windowed Living Rm & a Lovely Hardwood Floored Dining Rm. The Large Kitchen has Abundant Cabinetry, Hardwood Floors & an Eating Area which opens to a Huge, New Cedar Deck. Relax in the Family Rm, enjoy the Wood Burning Fireplace or open the New Patio Doors to the Deck & Mature Grounds. The 1st Floor Laundry Rm has Space for Lots More than Laundry! The Master Suite is a Retreat w/its Volume Ceiling, Inviting Sitting Area, Walk-in Closets & Large, Bright Master Bth. 4 Large, Additional 2nd Floor Bedrms with Closets & Storage Galore. The Basement w/Roughed-in Bath is just waiting for your Finishing Touches. Beautiful Neutral Decor. Some Amenities include:The Lake, 2 Pools, Walking Trails, Club House, Fitness Center, Tennis Courts & so much more!
Property Specifics
| Single Family | |
| — | |
| Traditional | |
| 1987 | |
| Partial | |
| — | |
| No | |
| 0.24 |
| Cook | |
| Lake Arlington Towne | |
| 414 / Annual | |
| Clubhouse,Exercise Facilities,Pool,Lake Rights | |
| Lake Michigan,Public | |
| Public Sewer | |
| 09077789 | |
| 03164040130000 |
Nearby Schools
| NAME: | DISTRICT: | DISTANCE: | |
|---|---|---|---|
|
Grade School
Betsy Ross Elementary School |
23 | — | |
|
Middle School
Macarthur Middle School |
23 | Not in DB | |
Property History
| DATE: | EVENT: | PRICE: | SOURCE: |
|---|---|---|---|
| 13 Jun, 2016 | Sold | $495,000 | MRED MLS |
| 12 Apr, 2016 | Under contract | $499,975 | MRED MLS |
| — | Last price change | $529,900 | MRED MLS |
| 2 Nov, 2015 | Listed for sale | $535,500 | MRED MLS |
Room Specifics
Total Bedrooms: 5
Bedrooms Above Ground: 5
Bedrooms Below Ground: 0
Dimensions: —
Floor Type: Carpet
Dimensions: —
Floor Type: Carpet
Dimensions: —
Floor Type: Carpet
Dimensions: —
Floor Type: —
Full Bathrooms: 3
Bathroom Amenities: Separate Shower,Soaking Tub
Bathroom in Basement: 0
Rooms: Bedroom 5,Breakfast Room
Basement Description: Unfinished,Bathroom Rough-In
Other Specifics
| 2 | |
| — | |
| Asphalt | |
| Deck, Tennis Court(s), Above Ground Pool, In Ground Pool, Storms/Screens | |
| Landscaped | |
| 80 X139 X80 X125 | |
| — | |
| Full | |
| Vaulted/Cathedral Ceilings, Skylight(s), Hardwood Floors, First Floor Laundry | |
| Range, Dishwasher, Refrigerator, Washer, Dryer, Disposal | |
| Not in DB | |
| Clubhouse, Pool, Tennis Courts, Sidewalks, Street Lights | |
| — | |
| — | |
| Wood Burning |
Tax History
| Year | Property Taxes |
|---|---|
| 2016 | $11,834 |
Contact Agent
Nearby Similar Homes
Nearby Sold Comparables
Contact Agent
Listing Provided By
Coldwell Banker Residential








