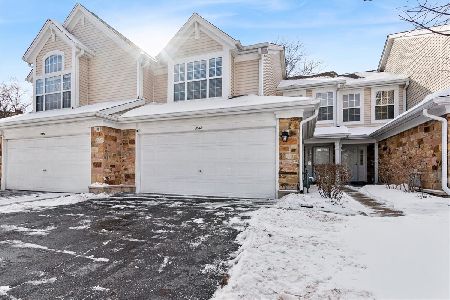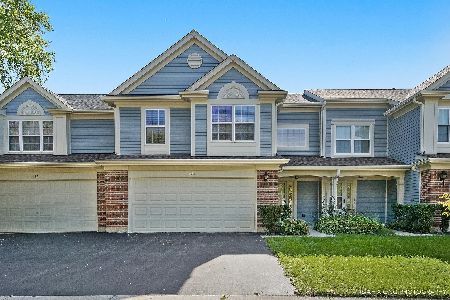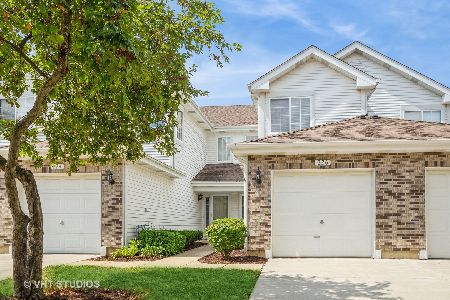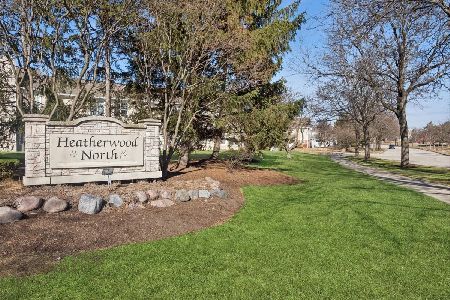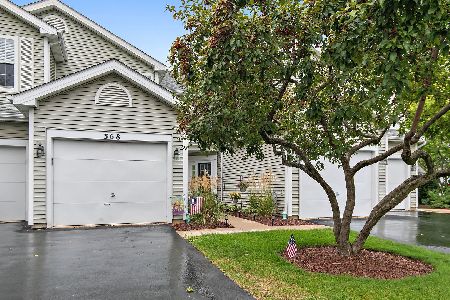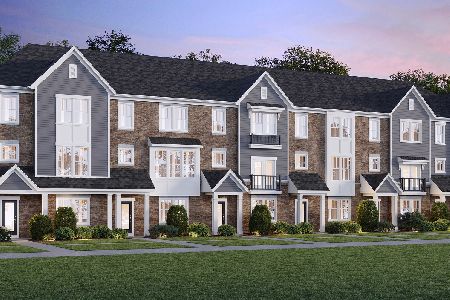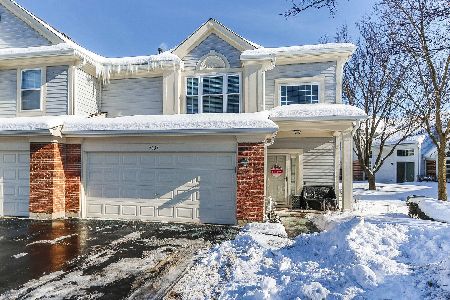2822 Adams Court, Schaumburg, Illinois 60193
$197,000
|
Sold
|
|
| Status: | Closed |
| Sqft: | 1,621 |
| Cost/Sqft: | $123 |
| Beds: | 2 |
| Baths: | 3 |
| Year Built: | 1995 |
| Property Taxes: | $3,022 |
| Days On Market: | 3500 |
| Lot Size: | 0,00 |
Description
Beautiful end-unit townhome in desirable cul-de-sac location. Open living spaces with vaulted ceilings. 2-Story living room with gas fireplace. 1st floor office. Double door entry to master suite, which boasts large walk-in closet & full master bath with double sinks. French doors lead to the master sitting room. Sitting room could easily be converted into 3rd bedroom, or the office could be used as a first floor bedroom. 2nd bedroom also has large walk-in closet. 2nd floor laundry room with newer washer & dryer. NEW 50 gallon hot water heater. Generous 2 car garage with lots of built-in storage cabinets. Light & bright kitchen opens to outdoor patio, overlooking large yard area. Maintenance free living with pool, clubhouse, pocket parks, walking trail & basketball courts. Estate sale, so sold as-is only - but this home has been well-maintained. Sellers are also offering a $4,000 closing cost credit as a "decorating or carpet allowance" plus a home warranty. Welcome Home!
Property Specifics
| Condos/Townhomes | |
| 2 | |
| — | |
| 1995 | |
| None | |
| DEERBROOK | |
| No | |
| — |
| Cook | |
| Towne Place West | |
| 279 / Monthly | |
| Insurance,Clubhouse,Pool,Exterior Maintenance,Lawn Care,Snow Removal | |
| Public | |
| Public Sewer | |
| 09301527 | |
| 06242020321571 |
Nearby Schools
| NAME: | DISTRICT: | DISTANCE: | |
|---|---|---|---|
|
Grade School
Ridge Circle Elementary School |
46 | — | |
|
Middle School
Canton Middle School |
46 | Not in DB | |
|
High School
Streamwood High School |
46 | Not in DB | |
Property History
| DATE: | EVENT: | PRICE: | SOURCE: |
|---|---|---|---|
| 31 Aug, 2016 | Sold | $197,000 | MRED MLS |
| 30 Jul, 2016 | Under contract | $199,000 | MRED MLS |
| 29 Jul, 2016 | Listed for sale | $199,000 | MRED MLS |
Room Specifics
Total Bedrooms: 2
Bedrooms Above Ground: 2
Bedrooms Below Ground: 0
Dimensions: —
Floor Type: Carpet
Full Bathrooms: 3
Bathroom Amenities: Double Sink
Bathroom in Basement: 0
Rooms: Office,Sitting Room,Walk In Closet
Basement Description: None
Other Specifics
| 2 | |
| Concrete Perimeter | |
| Asphalt | |
| Patio, Storms/Screens, End Unit | |
| Common Grounds,Cul-De-Sac | |
| COMMON GROUNDS | |
| — | |
| Full | |
| Vaulted/Cathedral Ceilings, Second Floor Laundry, Laundry Hook-Up in Unit | |
| Range, Dishwasher, Refrigerator, Washer, Dryer, Disposal | |
| Not in DB | |
| — | |
| — | |
| On Site Manager/Engineer, Park, Party Room, Pool, Spa/Hot Tub | |
| Gas Log, Gas Starter |
Tax History
| Year | Property Taxes |
|---|---|
| 2016 | $3,022 |
Contact Agent
Nearby Similar Homes
Nearby Sold Comparables
Contact Agent
Listing Provided By
Executive Realty Group LLC

