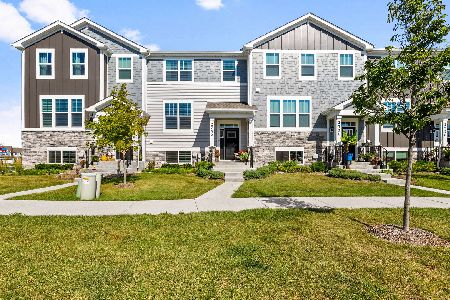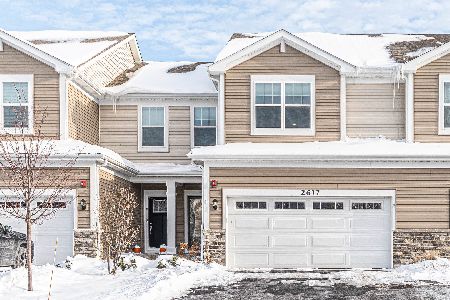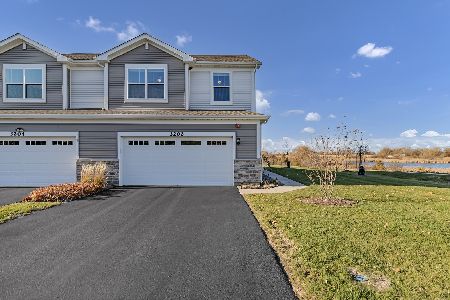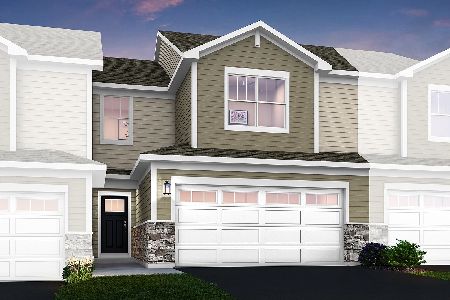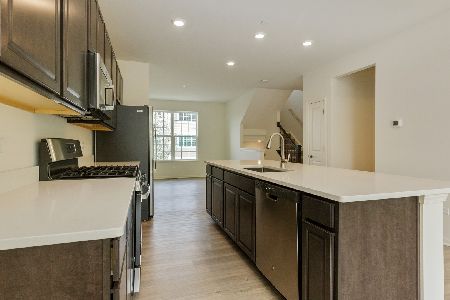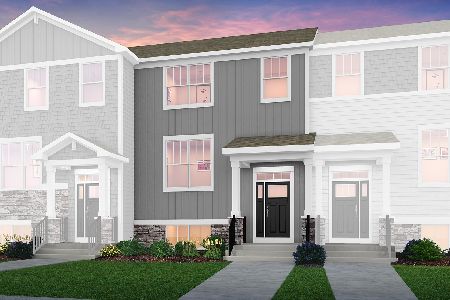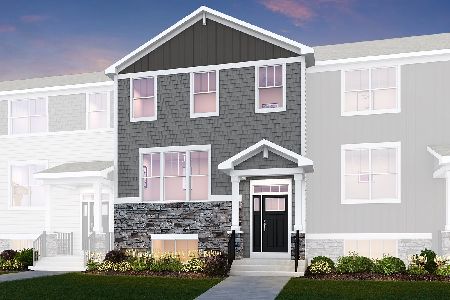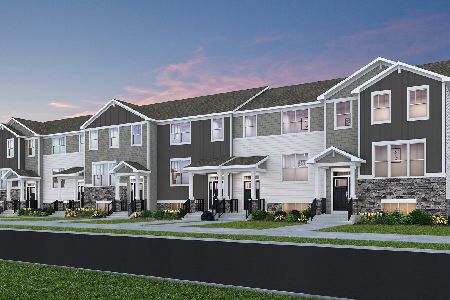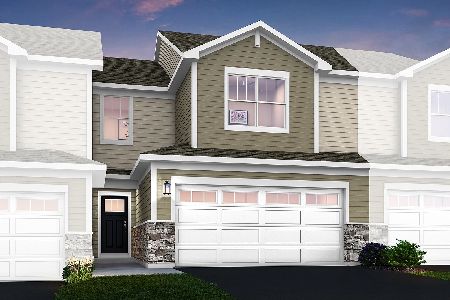2822 Kessler Drive, Mundelein, Illinois 60060
$356,080
|
Sold
|
|
| Status: | Closed |
| Sqft: | 1,717 |
| Cost/Sqft: | $207 |
| Beds: | 3 |
| Baths: | 3 |
| Year Built: | 2021 |
| Property Taxes: | $0 |
| Days On Market: | 1724 |
| Lot Size: | 0,00 |
Description
NEW CONSTRUCTION. This Darcy smart home will be move in ready in July, benefiting from Lennar's "Everything's Included" and with a 10 year warranty, making home buying easy and worry free. In sought after Mundelein, the Crossings of Mundelein offers 7 stunning townhome floorplans ranging from 1,600 - 2,221 sq. ft. Conveniently located close to ample shopping, dining, and entertainment along Route 83, as well as beautiful country landscape. The desirable elementary, middle and high schools are all located within a three-mile radius of the community. 2822 Kessler Dr. offers an upgraded Deluxe Shower Bath suite. With 3 bedrooms, 2.5 baths and a flexible loft space, perfect for working from home or as an additional space to relax, this is a true forever home. Enjoy the high end 'Designer Select' finishes that include; 42" wall cabinets, GE stainless steal appliances, plus refrigerator, quartz counter tops and much more, all in an open plan, sociable main floor.
Property Specifics
| Condos/Townhomes | |
| 2 | |
| — | |
| 2021 | |
| None | |
| DARCY | |
| No | |
| — |
| Lake | |
| — | |
| 155 / Monthly | |
| Exterior Maintenance,Lawn Care,Snow Removal | |
| Public | |
| Public Sewer | |
| 11077649 | |
| 10143140000000 |
Nearby Schools
| NAME: | DISTRICT: | DISTANCE: | |
|---|---|---|---|
|
Grade School
Fremont Elementary School |
79 | — | |
|
Middle School
Mundelein Cons High School |
120 | Not in DB | |
|
High School
Mundelein Cons High School |
120 | Not in DB | |
Property History
| DATE: | EVENT: | PRICE: | SOURCE: |
|---|---|---|---|
| 12 Jul, 2021 | Sold | $356,080 | MRED MLS |
| 9 May, 2021 | Under contract | $356,080 | MRED MLS |
| 5 May, 2021 | Listed for sale | $356,080 | MRED MLS |
| 25 Oct, 2023 | Under contract | $0 | MRED MLS |
| 25 Sep, 2023 | Listed for sale | $0 | MRED MLS |
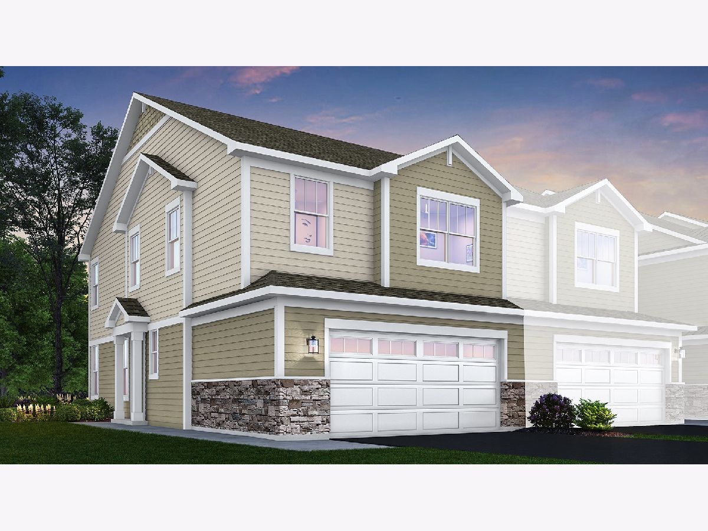
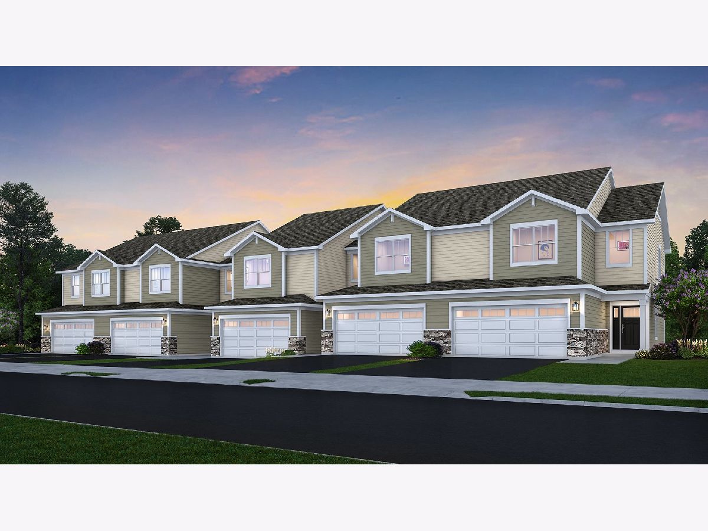
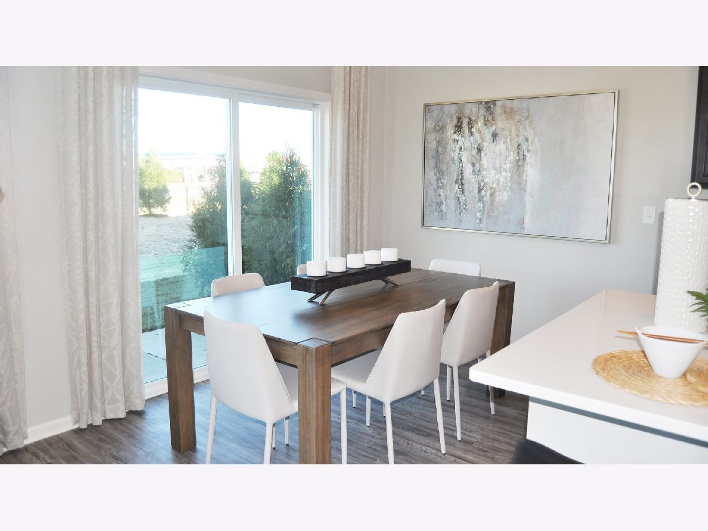
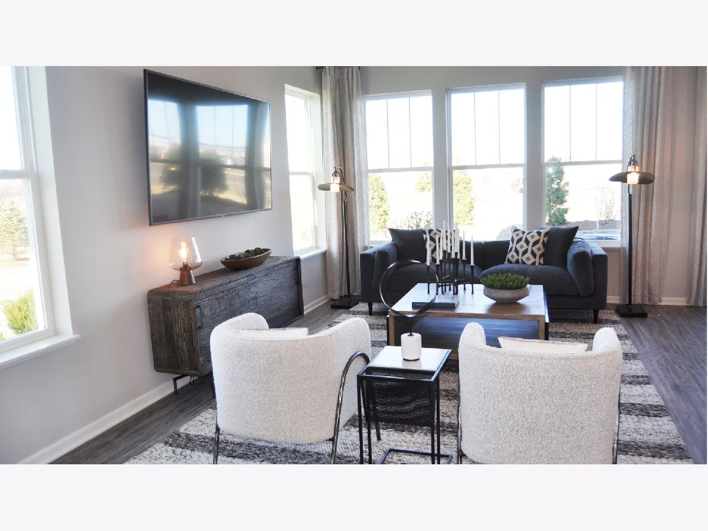
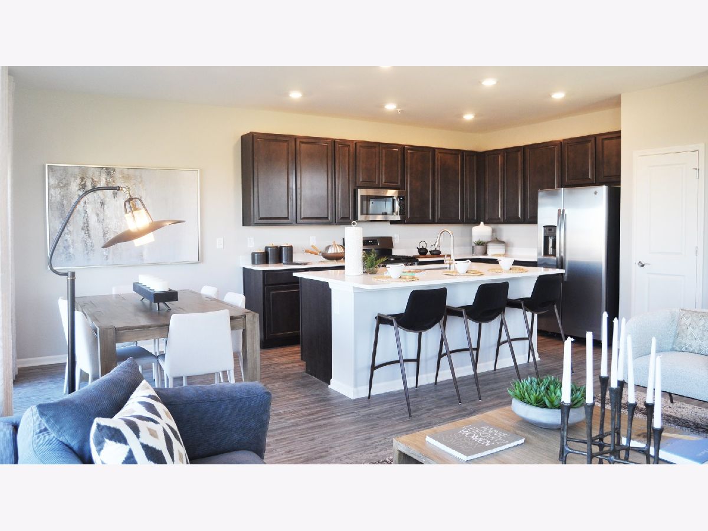
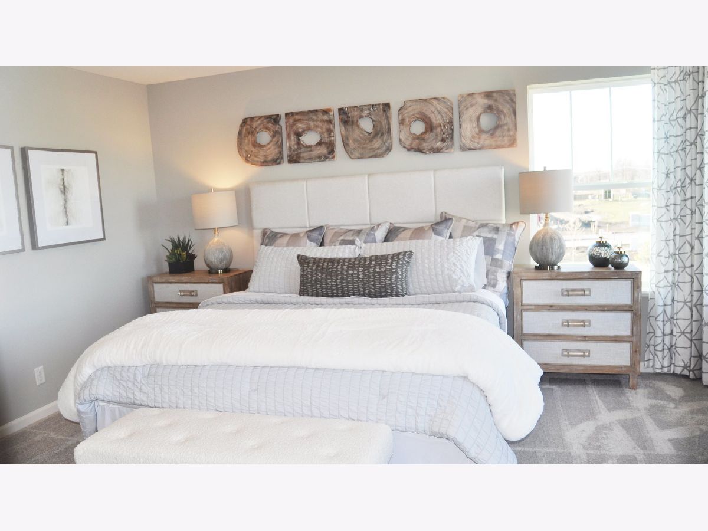
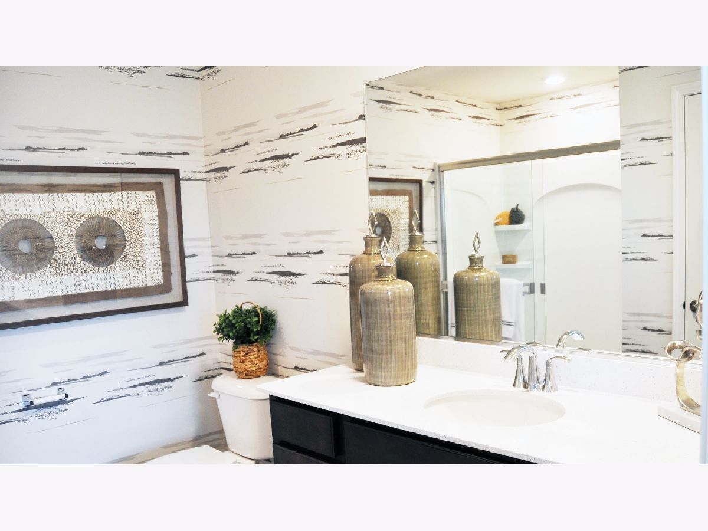
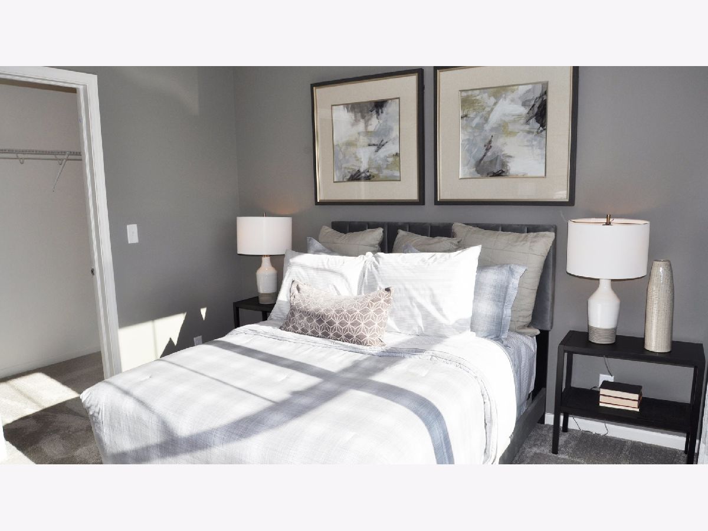
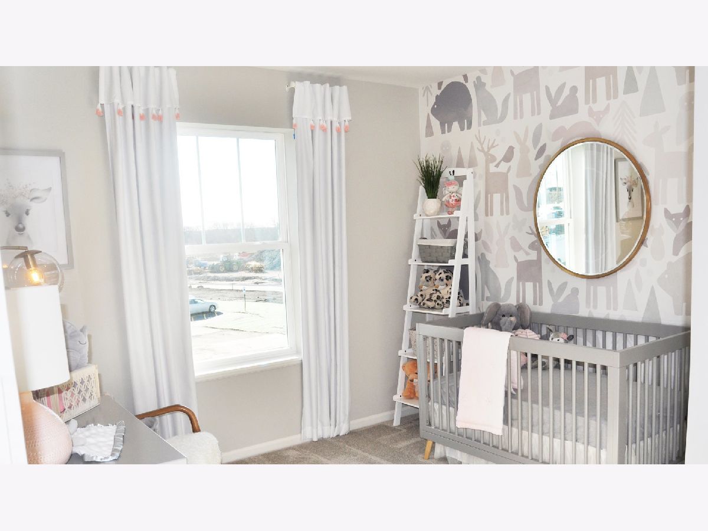
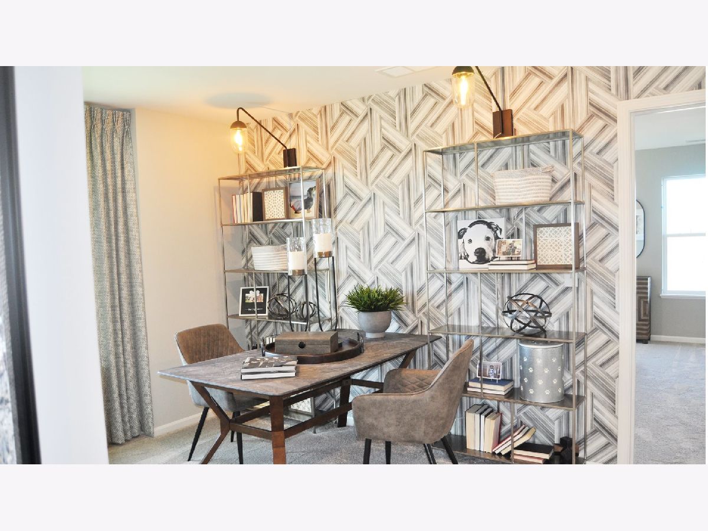
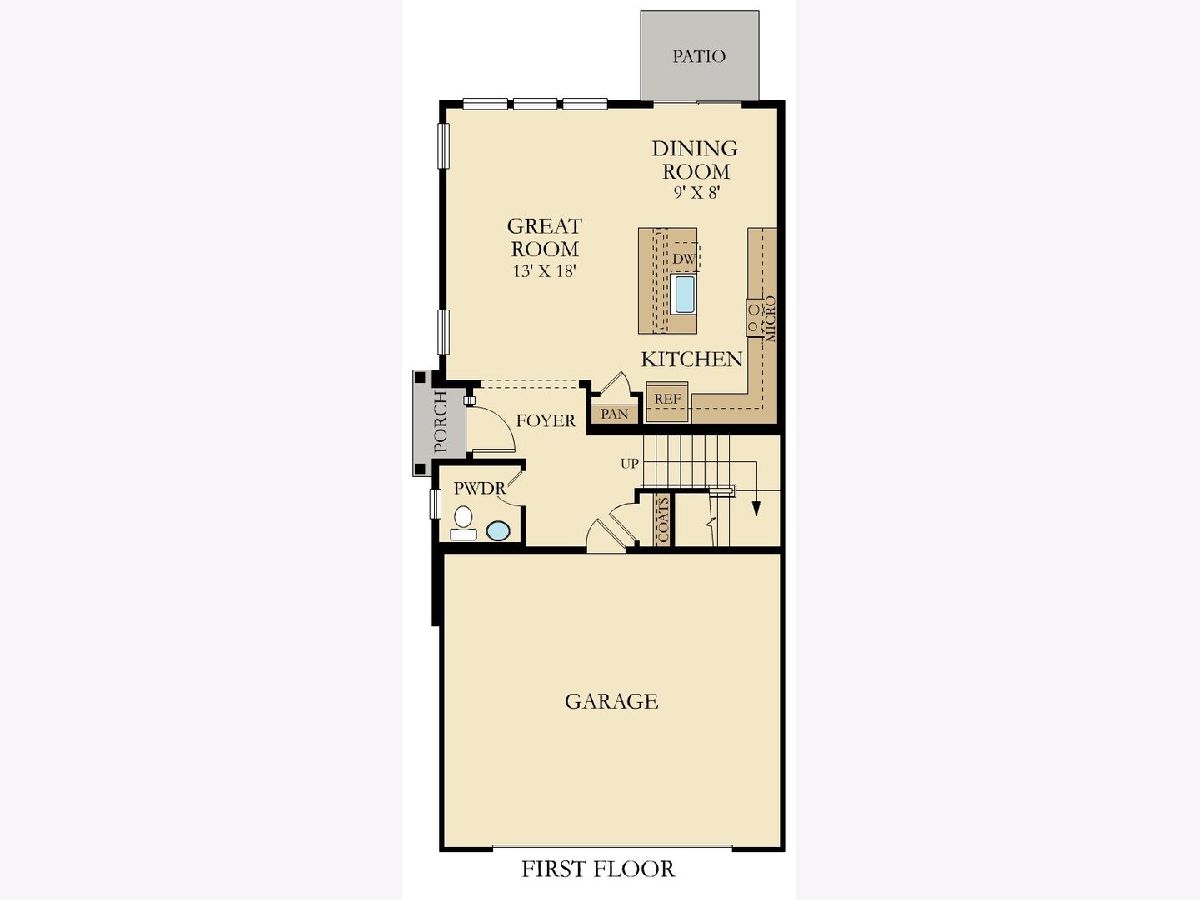
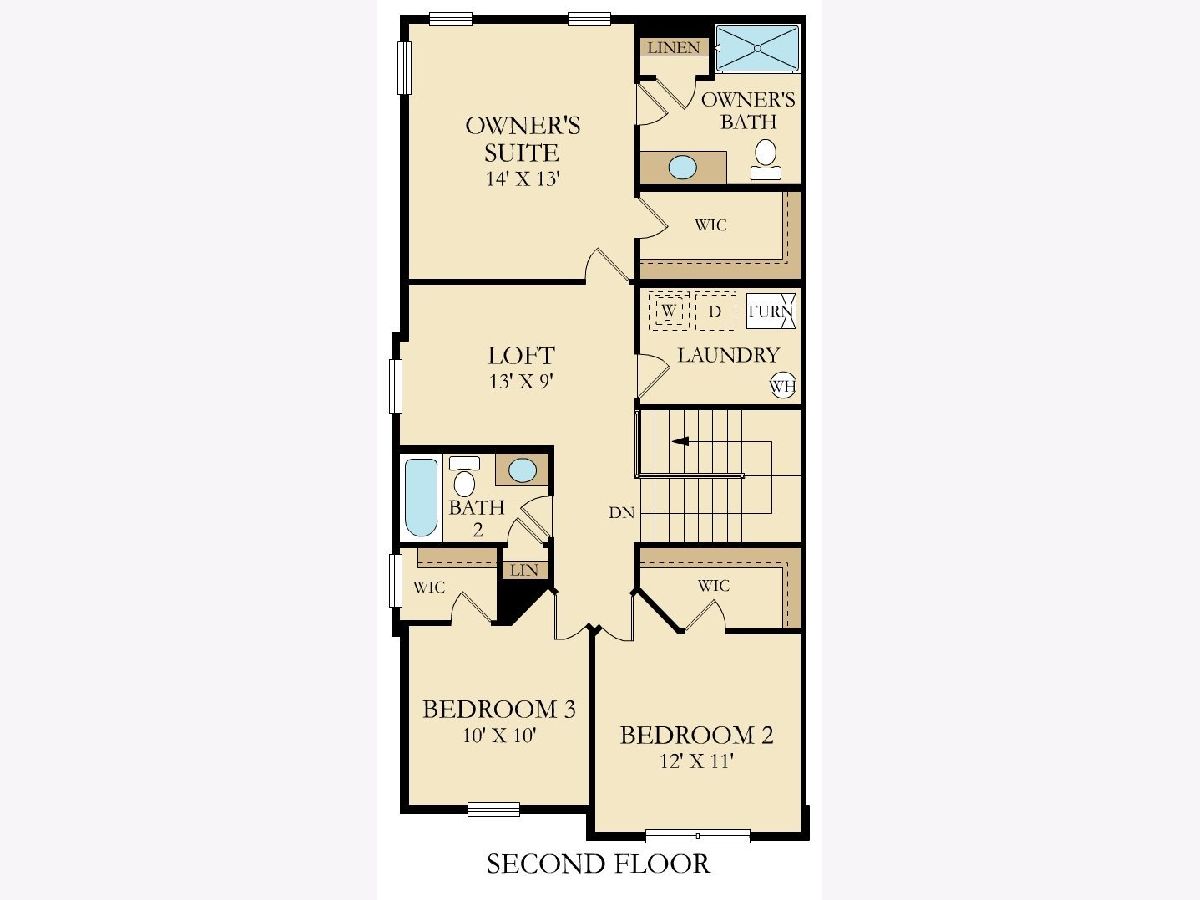
Room Specifics
Total Bedrooms: 3
Bedrooms Above Ground: 3
Bedrooms Below Ground: 0
Dimensions: —
Floor Type: —
Dimensions: —
Floor Type: —
Full Bathrooms: 3
Bathroom Amenities: Double Sink
Bathroom in Basement: —
Rooms: Loft
Basement Description: None
Other Specifics
| 2 | |
| — | |
| — | |
| — | |
| — | |
| CONDO | |
| — | |
| Full | |
| — | |
| Range, Microwave, Dishwasher, Refrigerator, Disposal, Gas Oven | |
| Not in DB | |
| — | |
| — | |
| — | |
| — |
Tax History
| Year | Property Taxes |
|---|
Contact Agent
Nearby Similar Homes
Nearby Sold Comparables
Contact Agent
Listing Provided By
Baird & Warner

