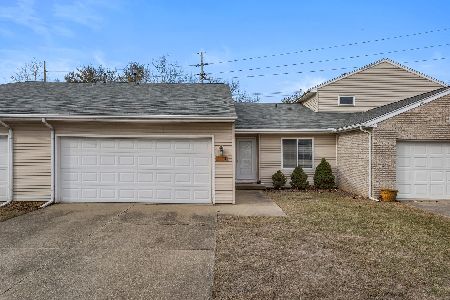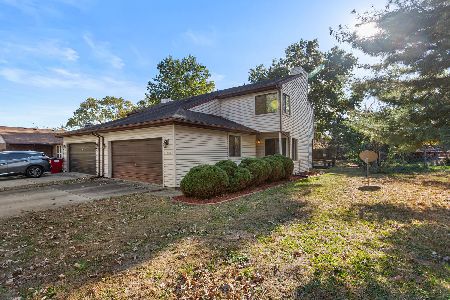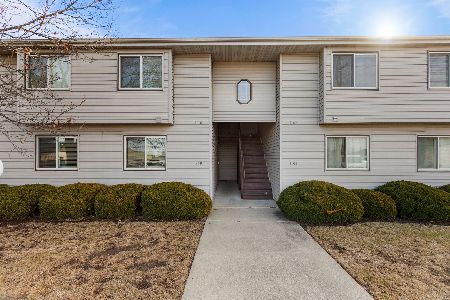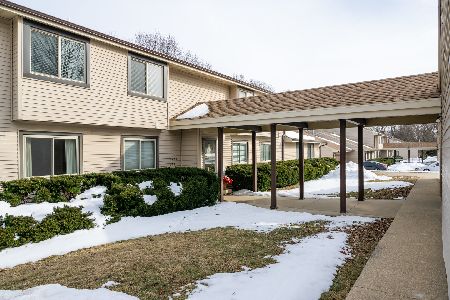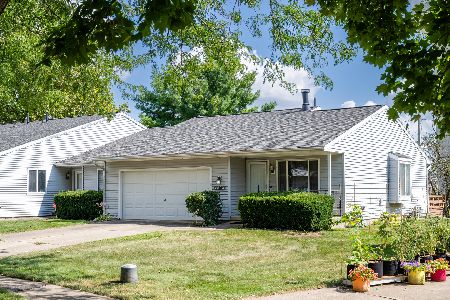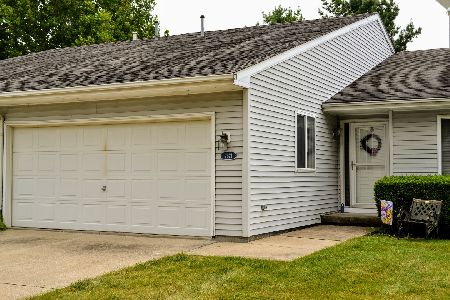2823 Natalie, Champaign, Illinois 61822
$106,300
|
Sold
|
|
| Status: | Closed |
| Sqft: | 1,076 |
| Cost/Sqft: | $104 |
| Beds: | 2 |
| Baths: | 2 |
| Year Built: | 1989 |
| Property Taxes: | $2,029 |
| Days On Market: | 4995 |
| Lot Size: | 0,00 |
Description
This popular condo floor plan lives like a house with the convenience of a condo! The unit has enjoyed $9,000 in improvements in the last 2 years, including new carpet, interior paint, appliances, and deck. This efficient plan offers excellent room sizes, abundant natural light, and a living room-dining room combination with cathedral ceiling and fireplace. The kitchen enjoys tremendous natural light from a south-facing sliding glass door that opens onto the deck that overlooks the lush common space with a backdrop of mature crabapple trees. See the virtual tour for 29 high-resolution images!
Property Specifics
| Condos/Townhomes | |
| — | |
| Ranch | |
| 1989 | |
| None | |
| — | |
| No | |
| — |
| Champaign | |
| Parkland Ridge | |
| — / — | |
| — | |
| Public | |
| Public Sewer | |
| 09465516 | |
| 412010154037 |
Nearby Schools
| NAME: | DISTRICT: | DISTANCE: | |
|---|---|---|---|
|
Grade School
Soc |
— | ||
|
Middle School
Call Unt 4 351-3701 |
Not in DB | ||
|
High School
Central |
Not in DB | ||
Property History
| DATE: | EVENT: | PRICE: | SOURCE: |
|---|---|---|---|
| 21 Sep, 2012 | Sold | $106,300 | MRED MLS |
| 23 Aug, 2012 | Under contract | $111,900 | MRED MLS |
| 27 Jun, 2012 | Listed for sale | $0 | MRED MLS |
Room Specifics
Total Bedrooms: 2
Bedrooms Above Ground: 2
Bedrooms Below Ground: 0
Dimensions: —
Floor Type: Carpet
Full Bathrooms: 2
Bathroom Amenities: —
Bathroom in Basement: —
Rooms: Walk In Closet
Basement Description: Crawl
Other Specifics
| 2 | |
| — | |
| — | |
| Deck | |
| — | |
| CONDO | |
| — | |
| Full | |
| First Floor Bedroom, Vaulted/Cathedral Ceilings | |
| Dishwasher, Disposal, Dryer, Range Hood, Range, Refrigerator, Washer | |
| Not in DB | |
| — | |
| — | |
| — | |
| Wood Burning |
Tax History
| Year | Property Taxes |
|---|---|
| 2012 | $2,029 |
Contact Agent
Nearby Similar Homes
Nearby Sold Comparables
Contact Agent
Listing Provided By
RE/MAX REALTY ASSOCIATES-CHA


