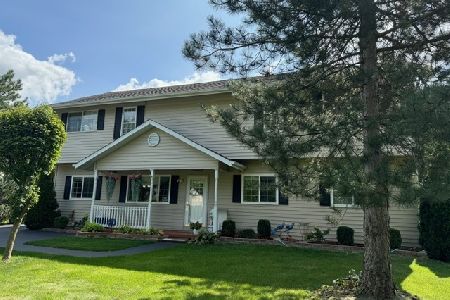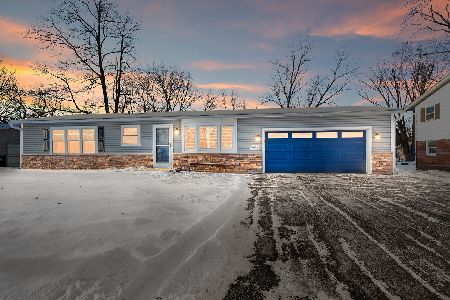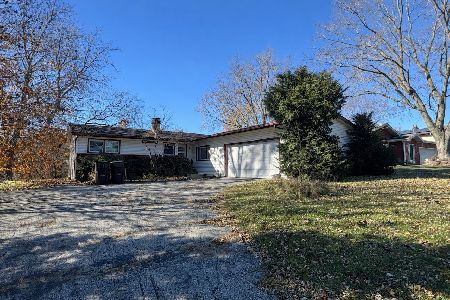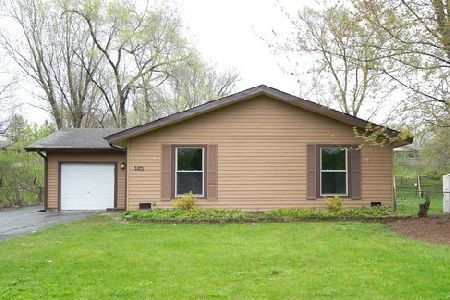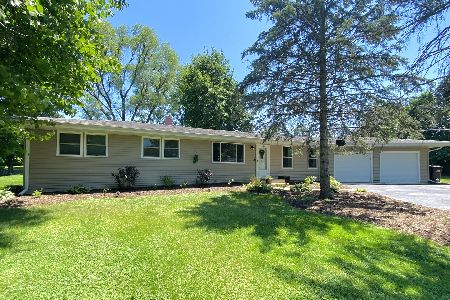2823 Sun Valley Drive, Cary, Illinois 60013
$192,000
|
Sold
|
|
| Status: | Closed |
| Sqft: | 0 |
| Cost/Sqft: | — |
| Beds: | 3 |
| Baths: | 1 |
| Year Built: | 1962 |
| Property Taxes: | $3,191 |
| Days On Market: | 2125 |
| Lot Size: | 0,33 |
Description
Lake Killarney neighborhood! Residents can enjoy and relax on a 80 acre glacial lake ready for swimming, fishing, row-boating, canoeing, and sail-boating. There are two beaches, a park, and playground. Move right into the updated throughout 3 bedroom, 1 bath home featuring a bright living room with can lighting, open to the dining area and the kitchen with breakfast bar, ample cabinet space, stone counters, under mount sink with goose neck faucet and stainless steel appliances. Color coordinated tile and modern plank flooring throughout the home including all three bedrooms with ample closet space. Updated vanity, faucet, hardware and lights throughout. Freshly painted walls, trim and doors. You can spend your free time on the patio in the back overlooking the large yard. 1-car attached garage and plenty of parking space. Ready to move in.
Property Specifics
| Single Family | |
| — | |
| — | |
| 1962 | |
| None | |
| — | |
| No | |
| 0.33 |
| Mc Henry | |
| Lake Killarney | |
| 267 / Annual | |
| Insurance,Lake Rights,Other | |
| Community Well | |
| Public Sewer | |
| 10707394 | |
| 1901177012 |
Nearby Schools
| NAME: | DISTRICT: | DISTANCE: | |
|---|---|---|---|
|
Grade School
Deer Path Elementary School |
26 | — | |
|
Middle School
Cary Junior High School |
26 | Not in DB | |
|
High School
Cary-grove Community High School |
155 | Not in DB | |
Property History
| DATE: | EVENT: | PRICE: | SOURCE: |
|---|---|---|---|
| 10 Apr, 2020 | Sold | $110,500 | MRED MLS |
| 13 Feb, 2020 | Under contract | $105,600 | MRED MLS |
| — | Last price change | $105,600 | MRED MLS |
| 23 Oct, 2019 | Listed for sale | $143,000 | MRED MLS |
| 2 Oct, 2020 | Sold | $192,000 | MRED MLS |
| 1 Sep, 2020 | Under contract | $194,500 | MRED MLS |
| — | Last price change | $199,500 | MRED MLS |
| 6 May, 2020 | Listed for sale | $199,500 | MRED MLS |
| 8 Apr, 2022 | Sold | $211,000 | MRED MLS |
| 3 Mar, 2022 | Under contract | $219,000 | MRED MLS |
| 14 Feb, 2022 | Listed for sale | $219,000 | MRED MLS |
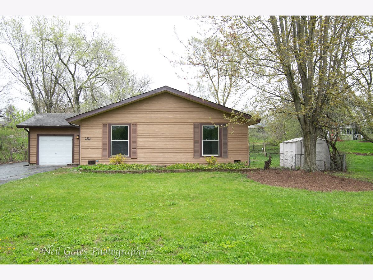
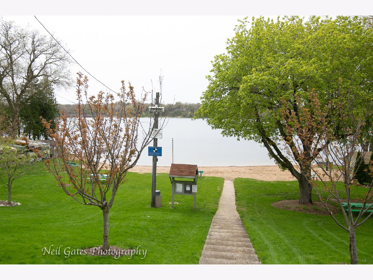
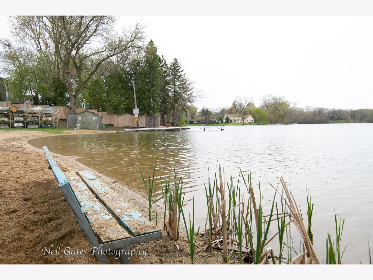
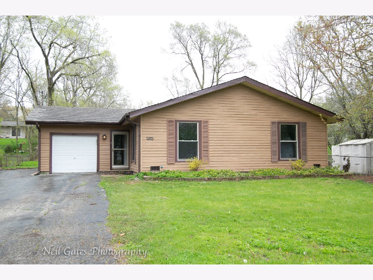
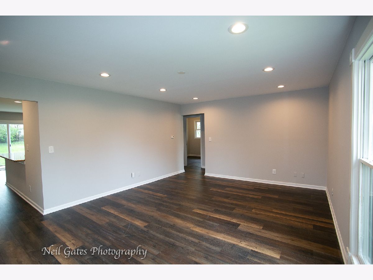
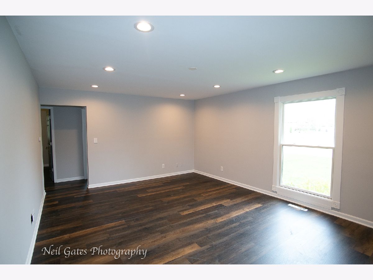
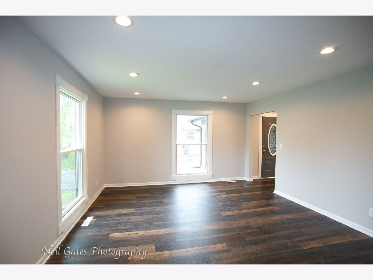
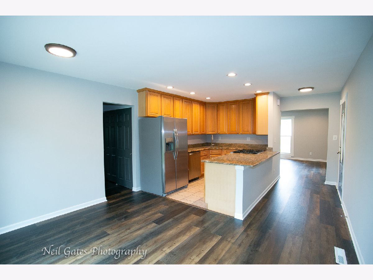
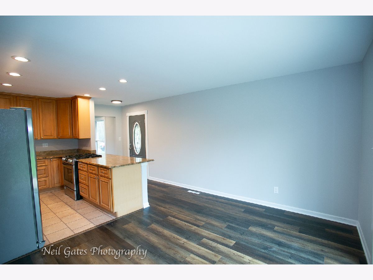
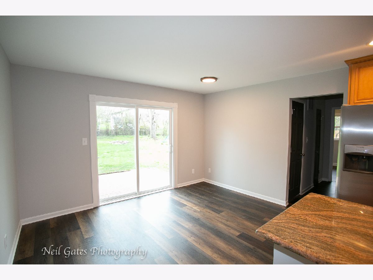
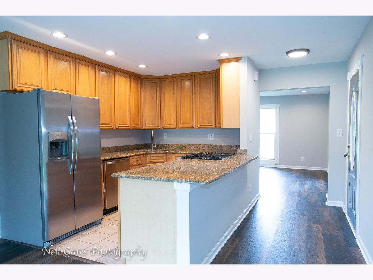
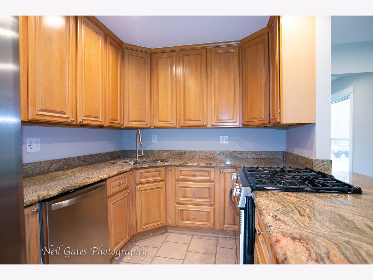
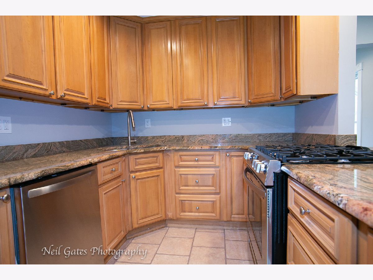
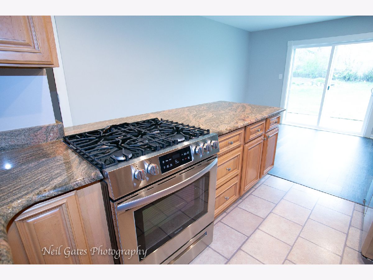
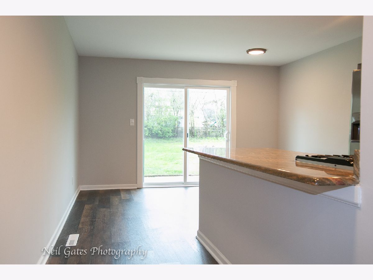
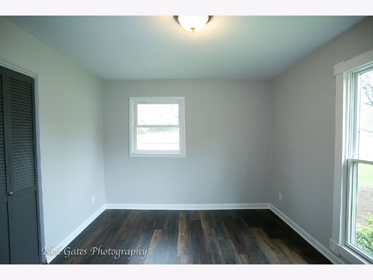
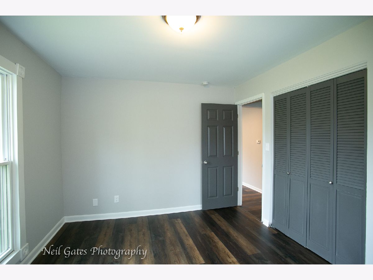
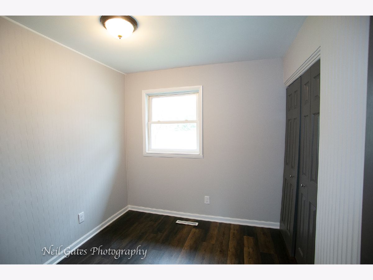
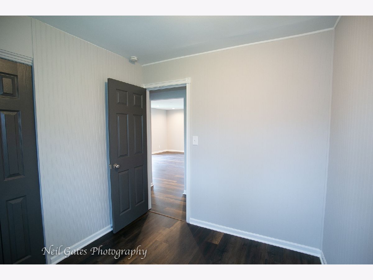
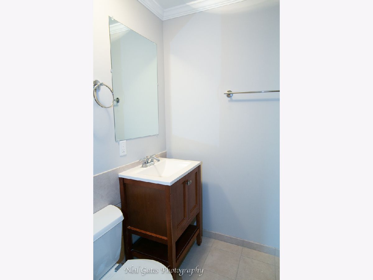
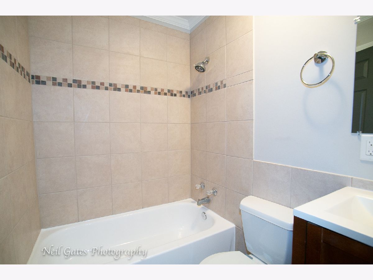
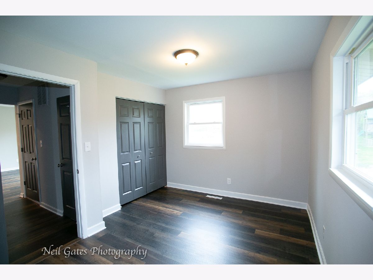
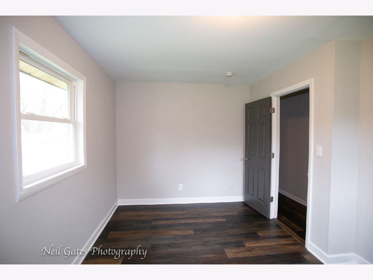
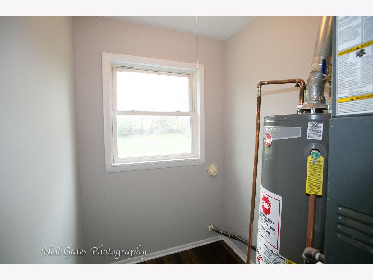
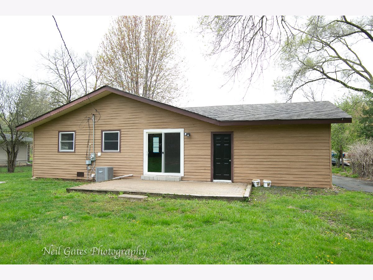
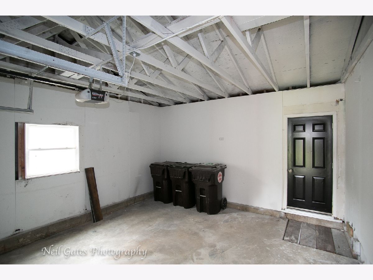
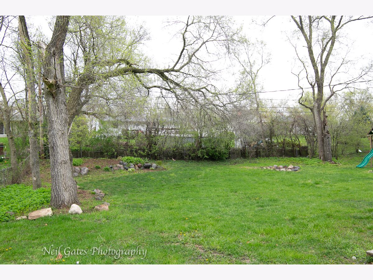
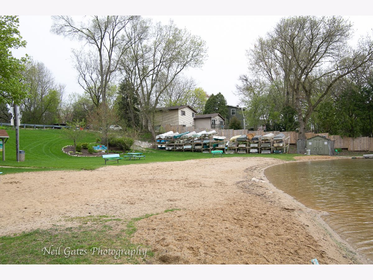
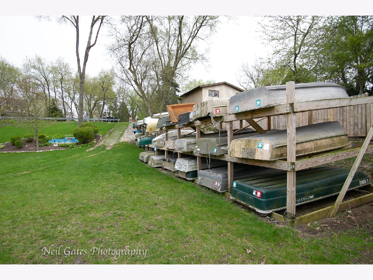
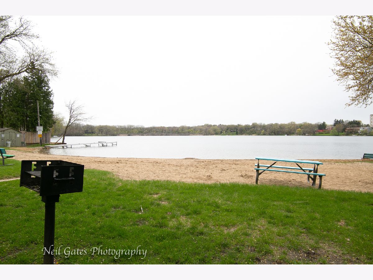
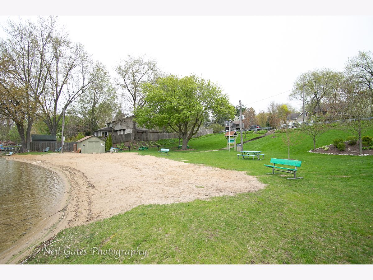
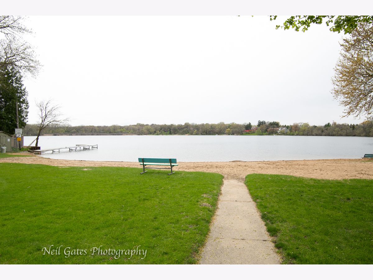
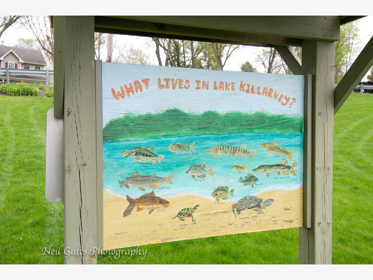
Room Specifics
Total Bedrooms: 3
Bedrooms Above Ground: 3
Bedrooms Below Ground: 0
Dimensions: —
Floor Type: —
Dimensions: —
Floor Type: —
Full Bathrooms: 1
Bathroom Amenities: —
Bathroom in Basement: 0
Rooms: Utility Room-1st Floor
Basement Description: Crawl
Other Specifics
| 1 | |
| — | |
| Asphalt | |
| Patio | |
| Fenced Yard,Water Rights | |
| 14237 | |
| — | |
| None | |
| First Floor Bedroom, First Floor Laundry, First Floor Full Bath | |
| Range, Dishwasher, Refrigerator | |
| Not in DB | |
| Park, Lake, Dock, Water Rights, Street Paved | |
| — | |
| — | |
| — |
Tax History
| Year | Property Taxes |
|---|---|
| 2020 | $3,191 |
| 2022 | $4,053 |
Contact Agent
Nearby Similar Homes
Nearby Sold Comparables
Contact Agent
Listing Provided By
Chase Real Estate, LLC

