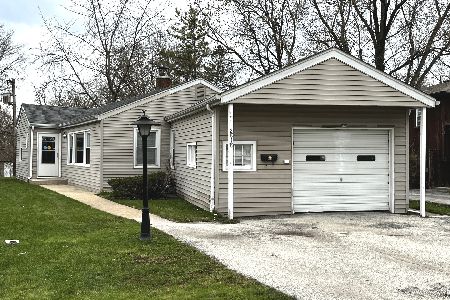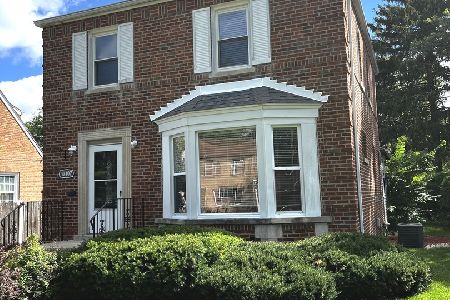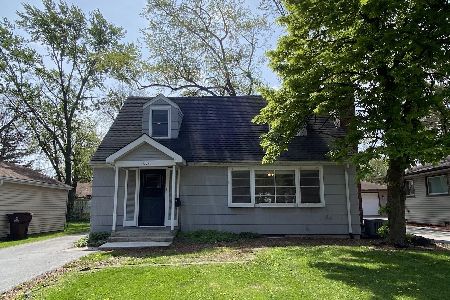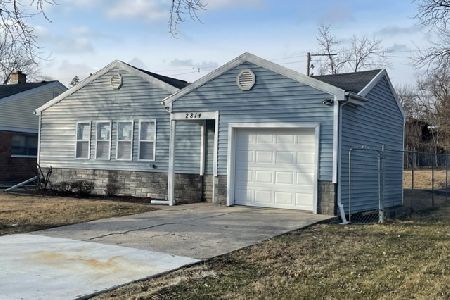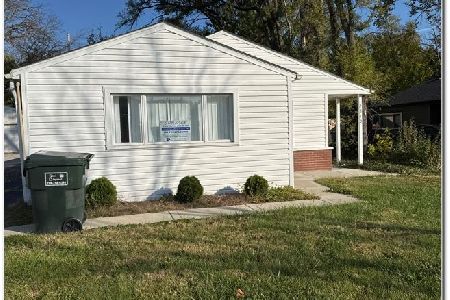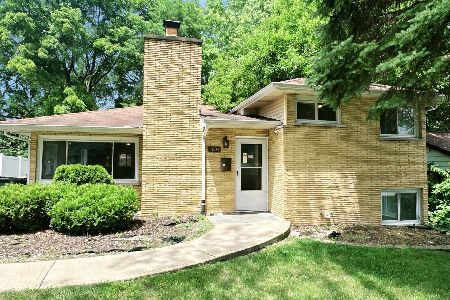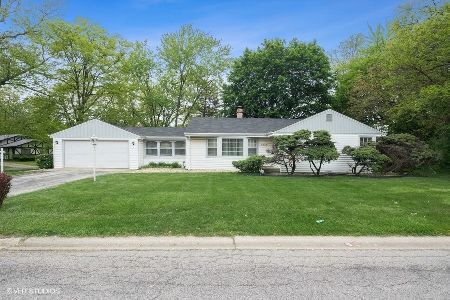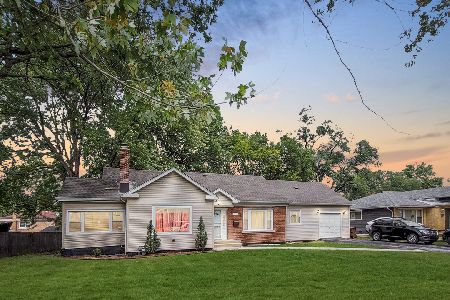2823 Woodworth Place, Hazel Crest, Illinois 60429
$167,000
|
Sold
|
|
| Status: | Closed |
| Sqft: | 1,267 |
| Cost/Sqft: | $134 |
| Beds: | 3 |
| Baths: | 2 |
| Year Built: | 1954 |
| Property Taxes: | $2,977 |
| Days On Market: | 1522 |
| Lot Size: | 0,15 |
Description
Recently updated 3 (possibly 4) bedroom, 1.5 bath ranch home with a full finished basement and attached 2 car garage, sits on a double lot. This open floor plan home features a vaulted and beamed ceiling in living and dining rooms with new wood laminate flooring, and wood burning fireplace. Both bathrooms were recently updated and new carpeting installed in all of the bedrooms. The main level galley kitchen has stainless steel appliances including a gas range, refrigerator, microwave oven and dishwasher. The full finished basement is equipped with a second kitchen, large family room area with new vinyl wood laminate flooring, a half bath and large office area or possible 4th bedroom. There is also a smaller bonus room that could be used as a den/office or playroom. An ideal space for related living. Most of the interior of the home has been recently painted. At the rear of the home is a large yard and deck. This is an estate sale so the home is being sold AS-IS. The Seller will not make any repairs and will consider conventional financed or cash offers only at this time!
Property Specifics
| Single Family | |
| — | |
| Ranch | |
| 1954 | |
| Full | |
| RANCH | |
| No | |
| 0.15 |
| Cook | |
| Pottawatomie Hills | |
| — / Not Applicable | |
| None | |
| Public | |
| Public Sewer | |
| 11217632 | |
| 28253150070000 |
Property History
| DATE: | EVENT: | PRICE: | SOURCE: |
|---|---|---|---|
| 29 Oct, 2021 | Sold | $167,000 | MRED MLS |
| 24 Sep, 2021 | Under contract | $169,900 | MRED MLS |
| 13 Sep, 2021 | Listed for sale | $169,900 | MRED MLS |
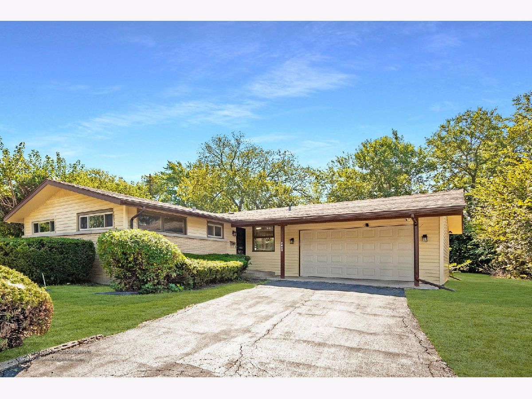
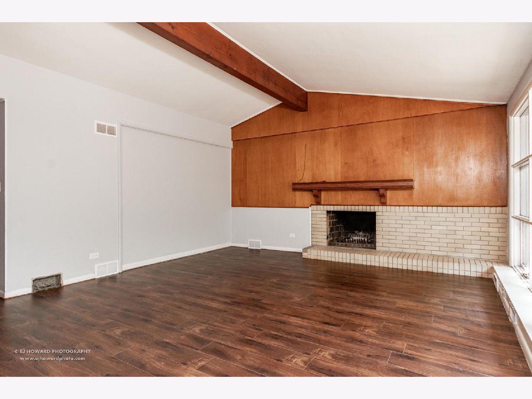
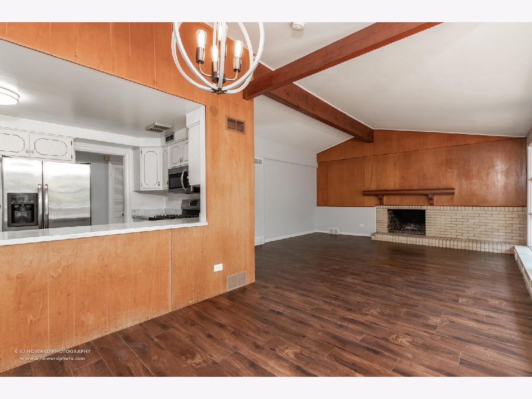
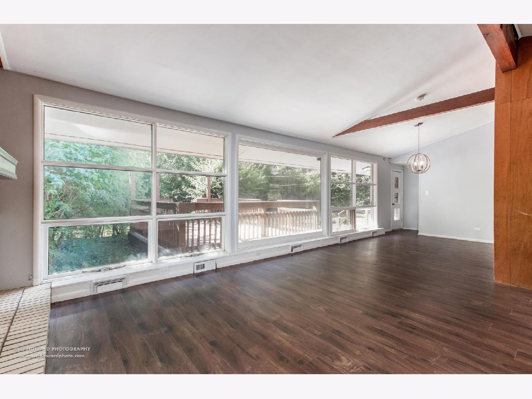

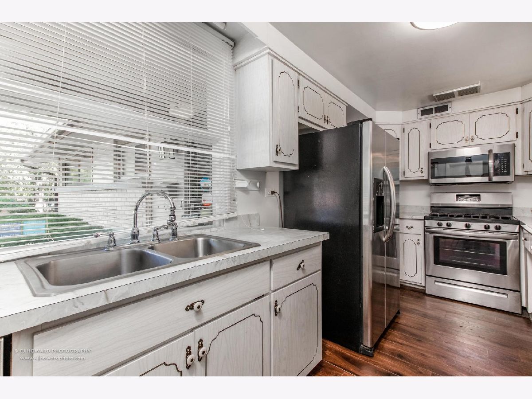
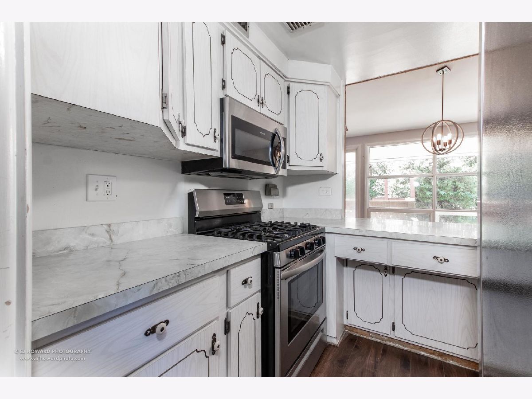
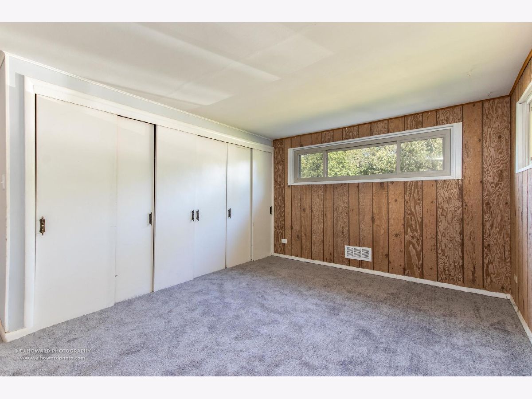
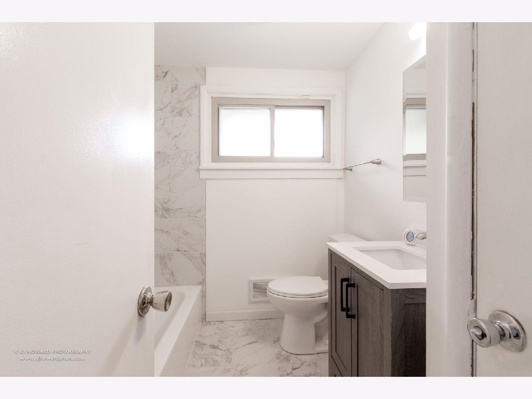
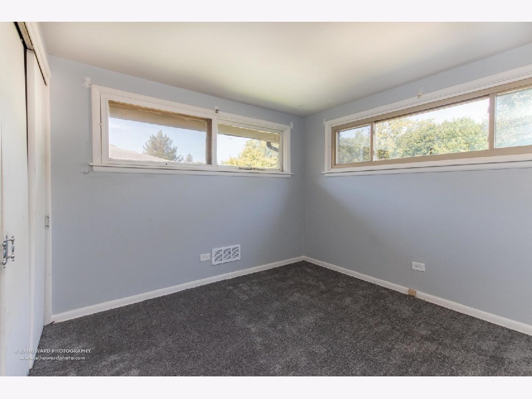

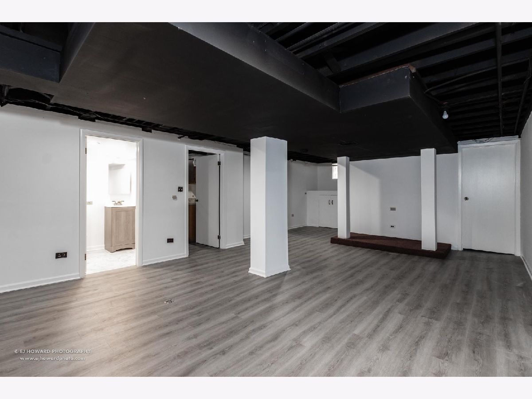

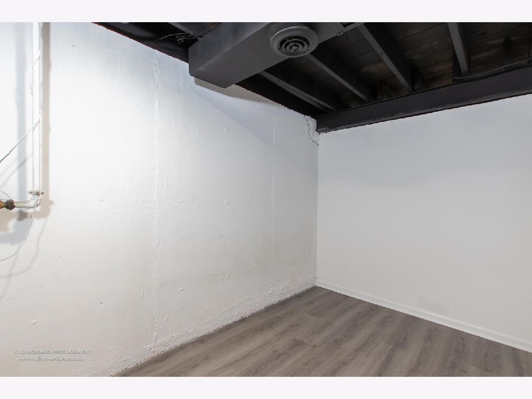
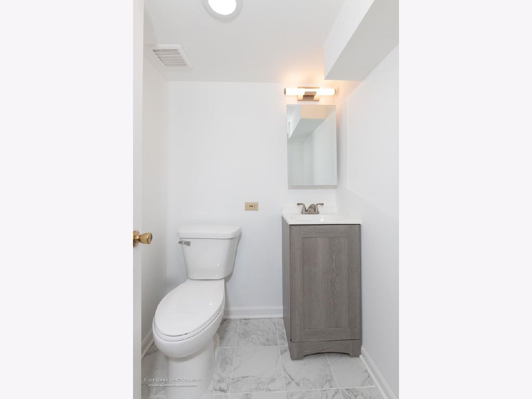
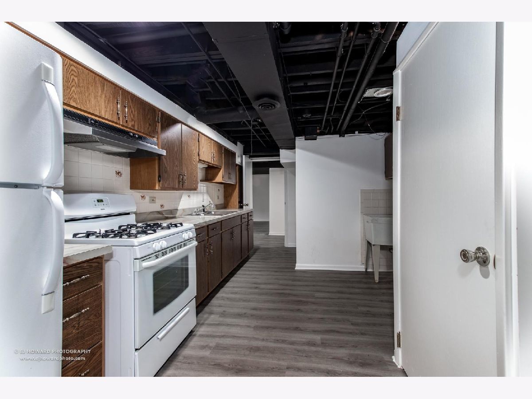
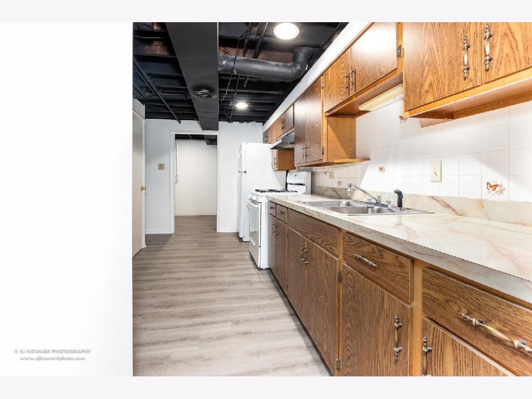
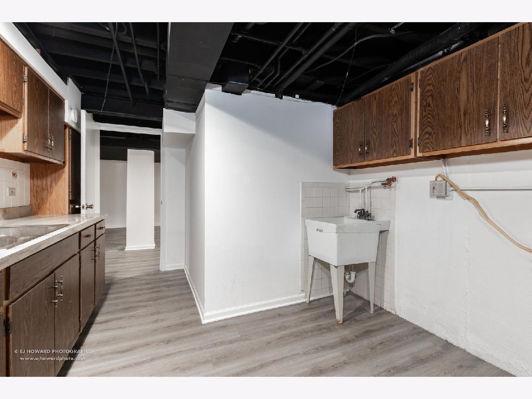
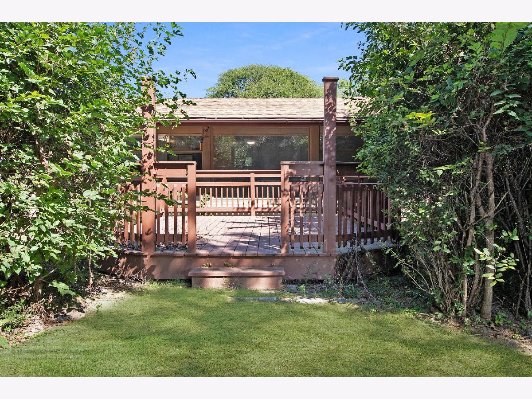
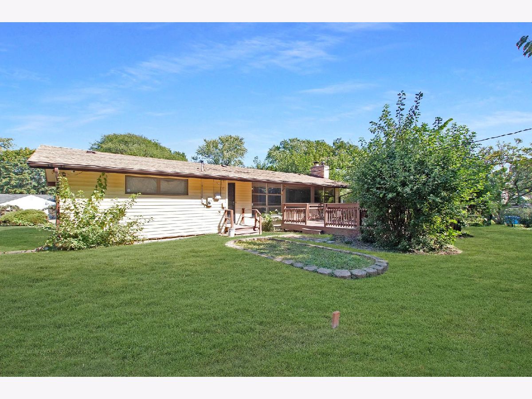
Room Specifics
Total Bedrooms: 3
Bedrooms Above Ground: 3
Bedrooms Below Ground: 0
Dimensions: —
Floor Type: Carpet
Dimensions: —
Floor Type: Carpet
Full Bathrooms: 2
Bathroom Amenities: —
Bathroom in Basement: 1
Rooms: Kitchen,Office,Bonus Room
Basement Description: Finished
Other Specifics
| 2 | |
| — | |
| Asphalt | |
| Deck | |
| — | |
| 102 X 134 | |
| — | |
| None | |
| Vaulted/Cathedral Ceilings, Wood Laminate Floors, First Floor Bedroom, First Floor Full Bath, Beamed Ceilings, Some Carpeting | |
| Range, Microwave, Dishwasher, Refrigerator, Stainless Steel Appliance(s) | |
| Not in DB | |
| Curbs, Street Lights, Street Paved | |
| — | |
| — | |
| Wood Burning |
Tax History
| Year | Property Taxes |
|---|---|
| 2021 | $2,977 |
Contact Agent
Nearby Similar Homes
Nearby Sold Comparables
Contact Agent
Listing Provided By
Coldwell Banker Realty

