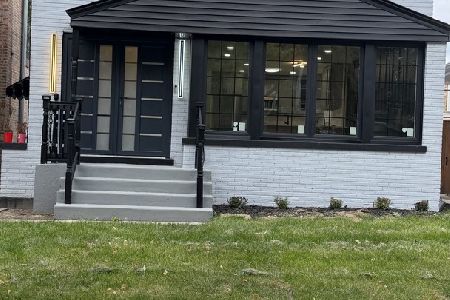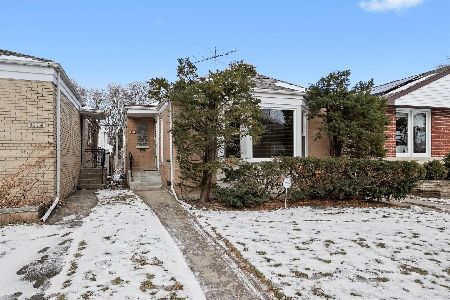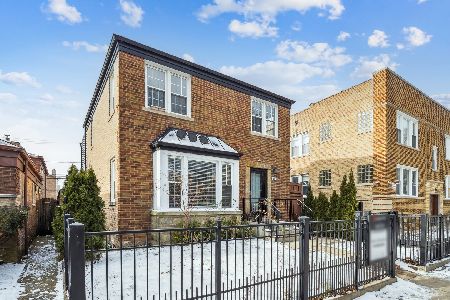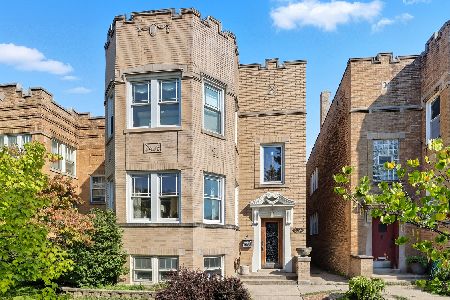2824 Birchwood Avenue, West Ridge, Chicago, Illinois 60645
$368,000
|
Sold
|
|
| Status: | Closed |
| Sqft: | 2,300 |
| Cost/Sqft: | $165 |
| Beds: | 3 |
| Baths: | 2 |
| Year Built: | 1948 |
| Property Taxes: | $5,565 |
| Days On Market: | 2039 |
| Lot Size: | 0,09 |
Description
West Rogers Park Raised Ranch. 5 total bedroom home with a private office. Birchwood is tree lined street with a suburban feel. The home has 2 full bathrooms (1 on each floor), full finished basement, separate Living Room and Dining Room, eat-in kitchen with newer granite counters, large family room (the family room, 2 bedrooms and the 10x9 office are in the basement) & cedar closets. New High Efficiency HVAC system, New High Efficiency water heater, New tuck-pointing, New windows, New bathroom, Newer roof, Newer oversized gutters with leaf guard, Newer flooring. Full Drain tile system with sump pump.
Property Specifics
| Single Family | |
| — | |
| Ranch | |
| 1948 | |
| Full | |
| RANCH | |
| No | |
| 0.09 |
| Cook | |
| — | |
| 0 / Not Applicable | |
| None | |
| Lake Michigan,Public | |
| Public Sewer | |
| 10765062 | |
| 10253070250000 |
Nearby Schools
| NAME: | DISTRICT: | DISTANCE: | |
|---|---|---|---|
|
Grade School
Rogers Elementary School |
299 | — | |
|
Middle School
Decatur Classical Elementary Sch |
299 | Not in DB | |
|
High School
Mather High School |
299 | Not in DB | |
Property History
| DATE: | EVENT: | PRICE: | SOURCE: |
|---|---|---|---|
| 15 Jun, 2018 | Sold | $372,500 | MRED MLS |
| 2 May, 2018 | Under contract | $399,000 | MRED MLS |
| 19 Feb, 2018 | Listed for sale | $399,000 | MRED MLS |
| 10 Aug, 2020 | Sold | $368,000 | MRED MLS |
| 15 Jul, 2020 | Under contract | $379,770 | MRED MLS |
| 30 Jun, 2020 | Listed for sale | $379,770 | MRED MLS |
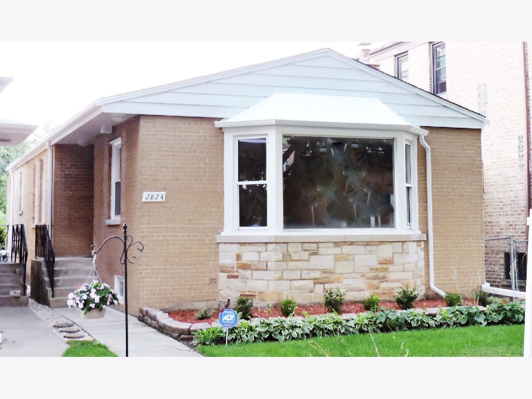
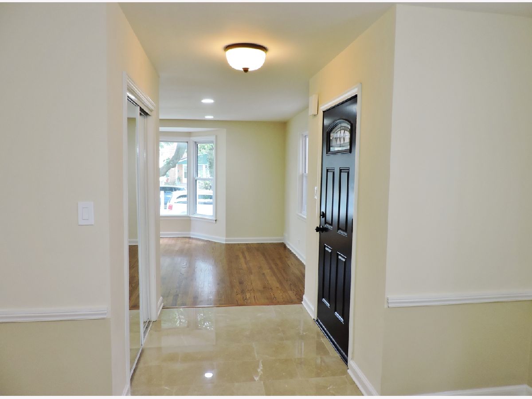
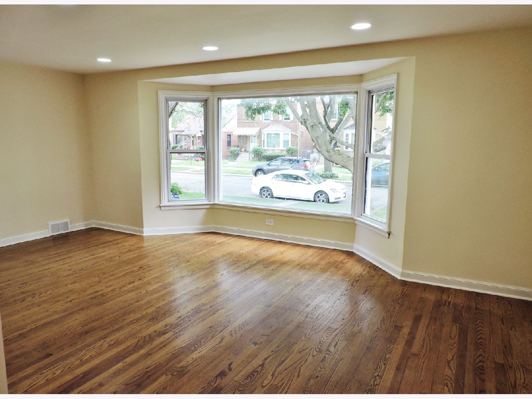
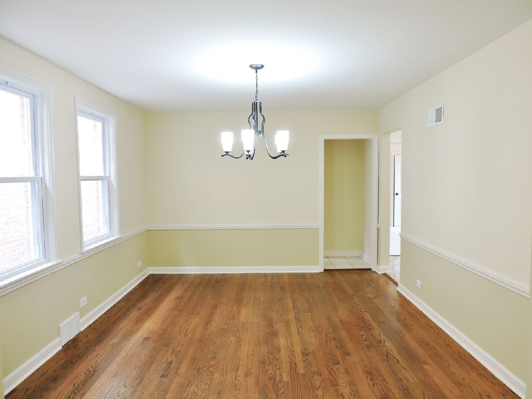
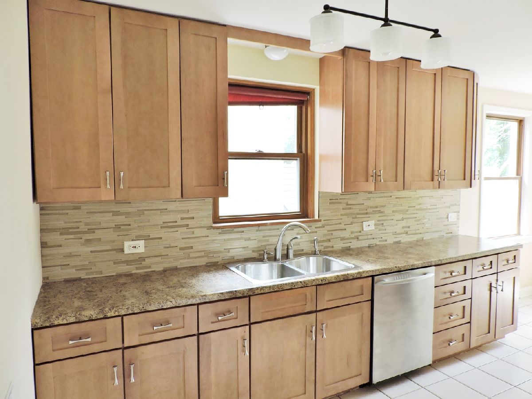
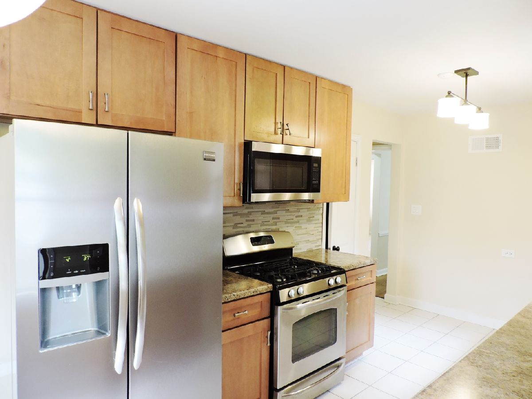
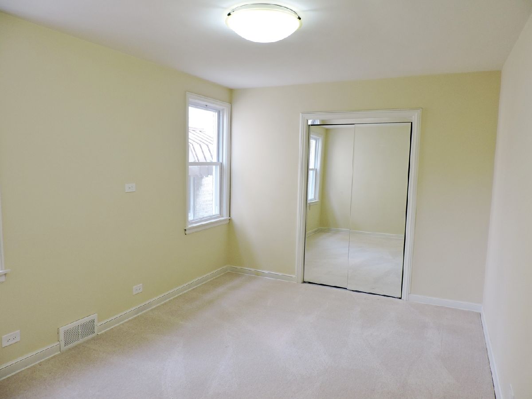
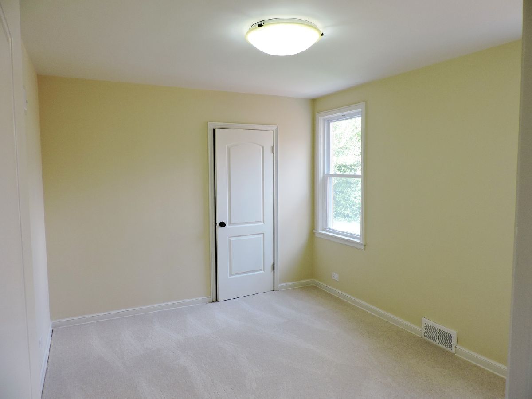
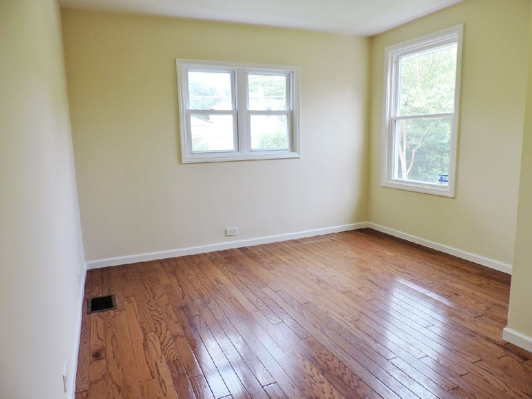
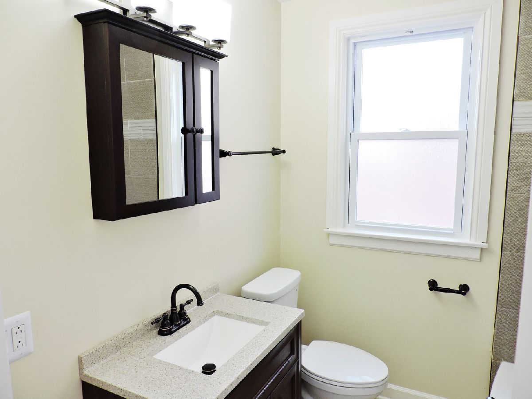
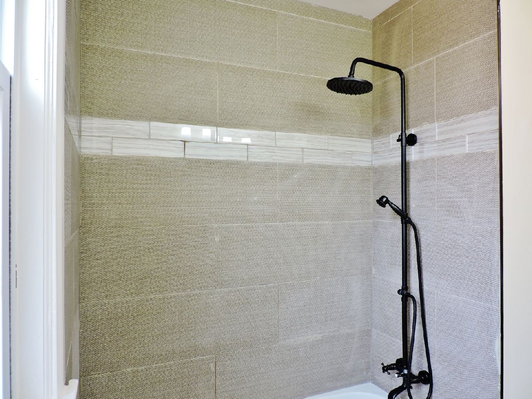
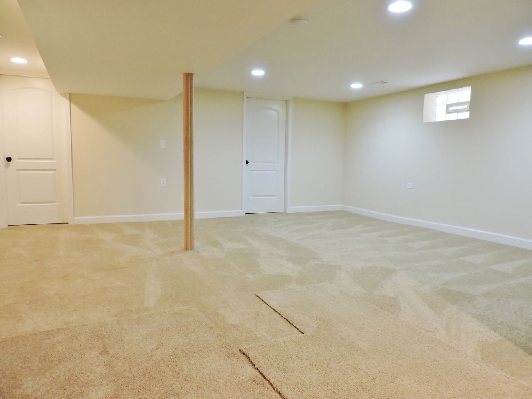
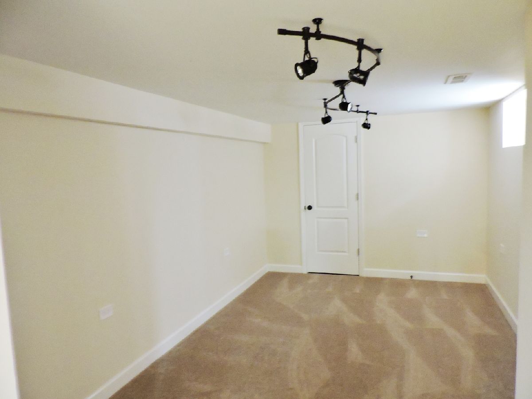
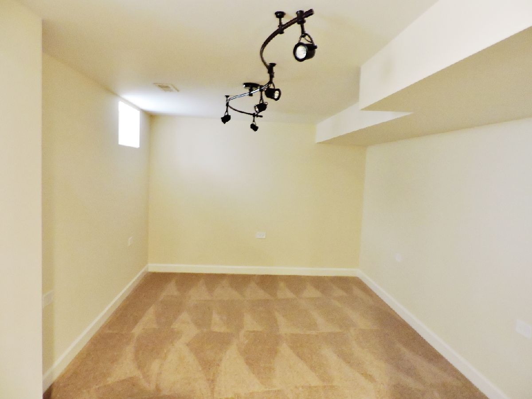
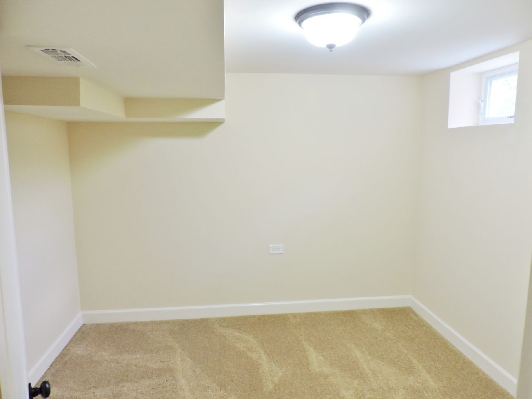
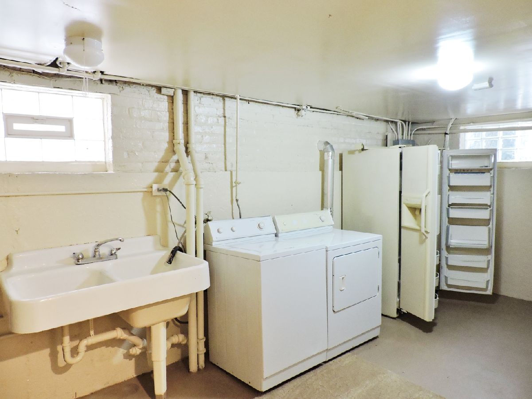
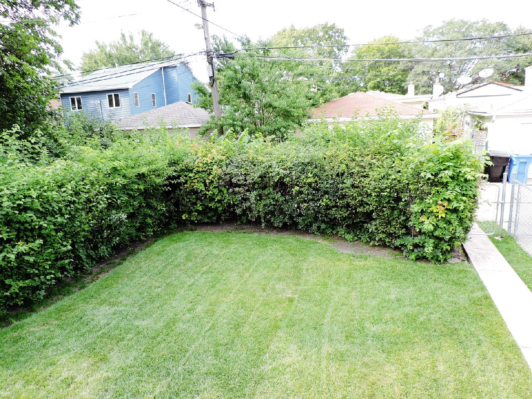
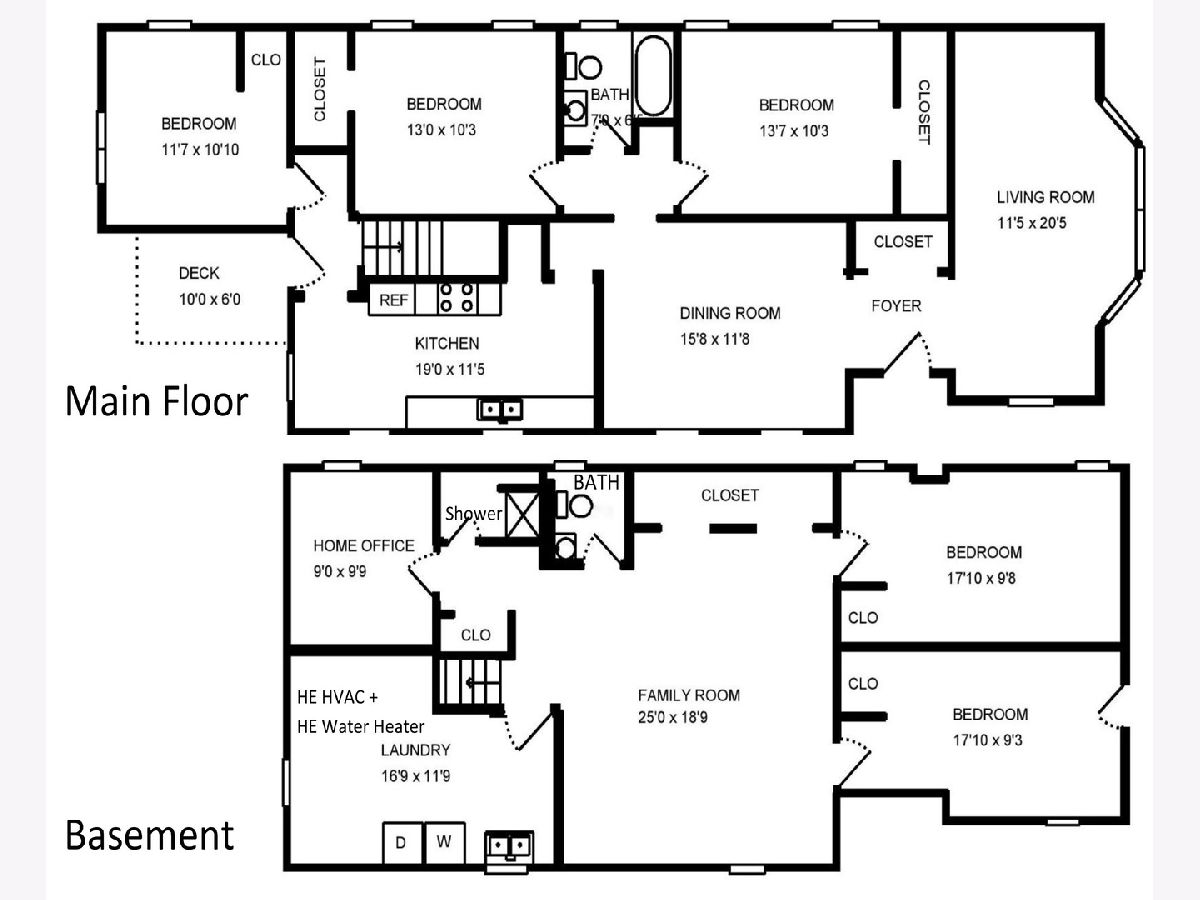
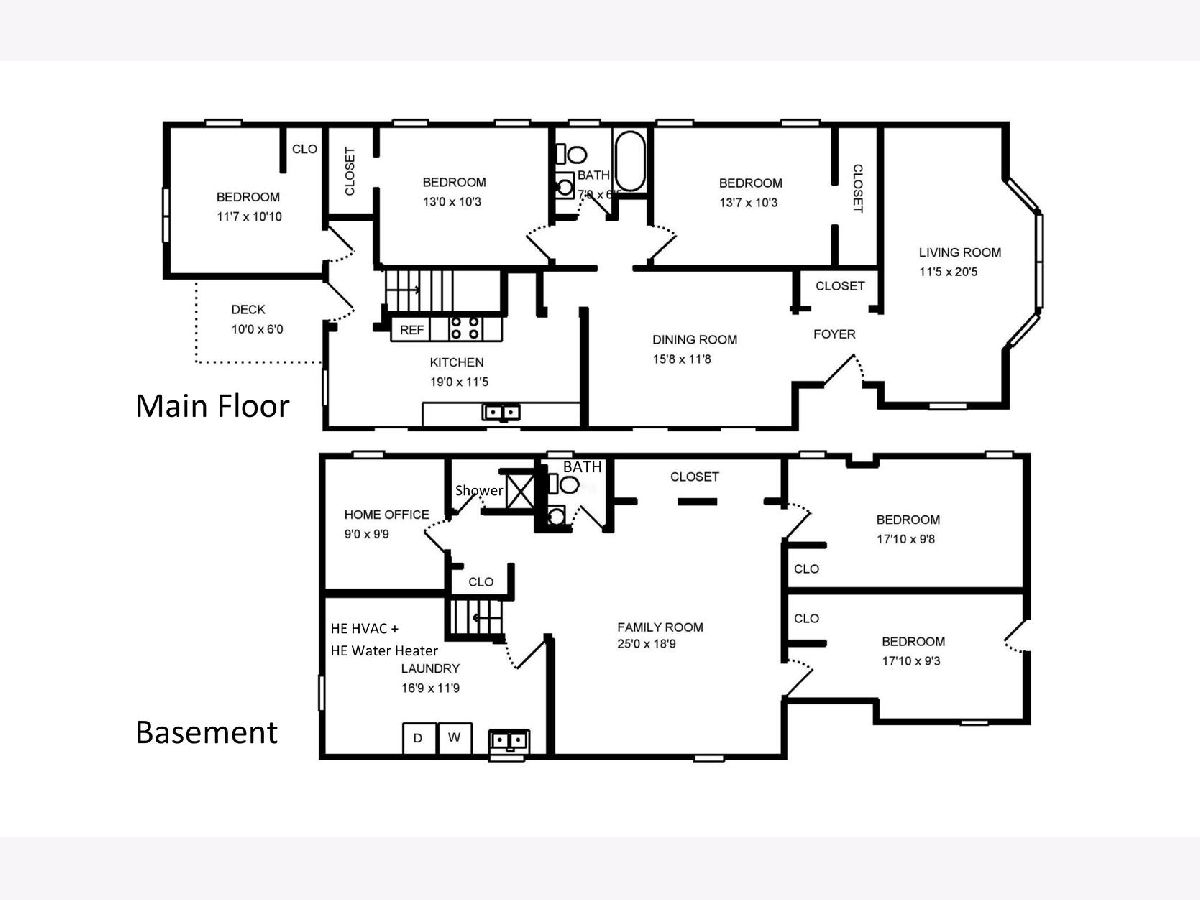
Room Specifics
Total Bedrooms: 6
Bedrooms Above Ground: 3
Bedrooms Below Ground: 3
Dimensions: —
Floor Type: Carpet
Dimensions: —
Floor Type: Hardwood
Dimensions: —
Floor Type: Carpet
Dimensions: —
Floor Type: —
Dimensions: —
Floor Type: —
Full Bathrooms: 2
Bathroom Amenities: Separate Shower
Bathroom in Basement: 1
Rooms: Storage,Workshop,Foyer,Bedroom 5,Bedroom 6
Basement Description: Finished
Other Specifics
| — | |
| Concrete Perimeter | |
| — | |
| Deck | |
| — | |
| 3720 | |
| — | |
| None | |
| Hardwood Floors, First Floor Bedroom, First Floor Full Bath | |
| Range, Microwave, Dishwasher, Refrigerator, Washer, Dryer | |
| Not in DB | |
| Park, Tennis Court(s), Curbs, Sidewalks, Street Lights, Street Paved | |
| — | |
| — | |
| — |
Tax History
| Year | Property Taxes |
|---|---|
| 2018 | $4,280 |
| 2020 | $5,565 |
Contact Agent
Nearby Similar Homes
Nearby Sold Comparables
Contact Agent
Listing Provided By
Crown Heights Realty


