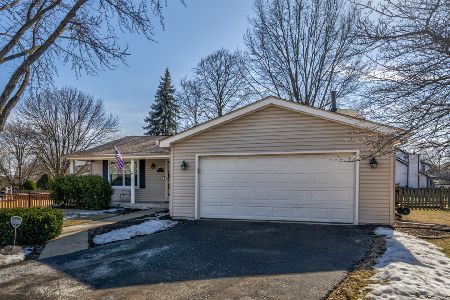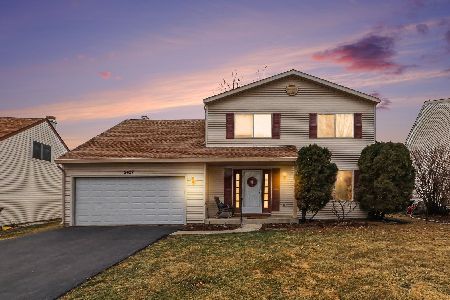2824 Breckenridge Lane, Naperville, Illinois 60565
$660,000
|
Sold
|
|
| Status: | Closed |
| Sqft: | 3,280 |
| Cost/Sqft: | $206 |
| Beds: | 4 |
| Baths: | 4 |
| Year Built: | 1992 |
| Property Taxes: | $13,099 |
| Days On Market: | 1751 |
| Lot Size: | 0,34 |
Description
A dramatic 2-story foyer welcomes you to this spectacular home on a quiet, tree lined street in the Breckenridge Estates Subdivision. The remodeled, gourmet Kitchen has custom cabinets, top of the line stainless steel appliances, including: Dacor 5 burner cook top, Dacor exhaust fan that is vented to the exterior, Bosch Dishwasher, Kitchen Aid Refrigerator, Kitchen Aid Double Oven and Warming Tray, GE Monogram mini-fridge/cooler, beautiful Granite countertops and mosaic glass back splash, large center island with storage space and a garbage can holder, 2 pantries and a large eating area. The soaring 2 story Family Room has volume, beamed ceilings, surround sound for your listening entertainment, and a custom brick fireplace. Just off the Family Room, is a back staircase that leads to the second level. Adjacent to the remodeled first floor full Bathroom, is a Den with a closet that could be used as a 6th bedroom. There is a bright and sunny Living Room and Dining Room, with plantation shutters that adorn the windows. The Master Bedroom has volume ceilings with a ceiling fan and a huge 11'x6' walk-in closet. The Master Bathroom has a large walk-in shower, a luxurious jacuzzi tub, and a double sink vanity. There are 3 other large bedrooms on the second level with ceiling fans and large closets. The beautifully Finished Basement has a large Bedroom with a closet, a Recreation Room with canned lighting , Full Bathroom with a large walk-in shower with ceramic tile surround, a Study and a large Exercise Room. The beautifully landscaped, .34 acre lot has an incredible fenced back yard with multi-level decks that are perfect for entertaining. This home is right down the street from the Breckenridge Pool and Tennis Club, and is close to Knoch Knolls Park with a Nature Center, walking and bike trails, frisbee golf and a kayak launch. Lawn Sprinklers, Radon Mitigation System. NEW in 2020:Roof, Gutters and Downspouts, Skylights, Fence, Garage Door and Openers, Attic Reinsulated. New in 2018: New Air Conditioner, Water Heaters, New Pella Windows in the Family Room, New Front Door, Back Door and Garage Door; 2016:Full Basement Finished; 2014:New Furnace; 2013:Kitchen Remodeled. Please also view the video of the home.
Property Specifics
| Single Family | |
| — | |
| Traditional | |
| 1992 | |
| Full | |
| — | |
| No | |
| 0.34 |
| Will | |
| Breckenridge Estates | |
| 850 / Annual | |
| Clubhouse,Pool | |
| Lake Michigan,Public | |
| Public Sewer, Sewer-Storm | |
| 11086121 | |
| 0701013130060000 |
Nearby Schools
| NAME: | DISTRICT: | DISTANCE: | |
|---|---|---|---|
|
Grade School
Spring Brook Elementary School |
204 | — | |
|
Middle School
Gregory Middle School |
204 | Not in DB | |
|
High School
Neuqua Valley High School |
204 | Not in DB | |
Property History
| DATE: | EVENT: | PRICE: | SOURCE: |
|---|---|---|---|
| 26 Aug, 2015 | Sold | $560,000 | MRED MLS |
| 26 Aug, 2015 | Under contract | $574,900 | MRED MLS |
| 26 Aug, 2015 | Listed for sale | $574,900 | MRED MLS |
| 15 Jul, 2021 | Sold | $660,000 | MRED MLS |
| 22 May, 2021 | Under contract | $674,900 | MRED MLS |
| 13 May, 2021 | Listed for sale | $674,900 | MRED MLS |
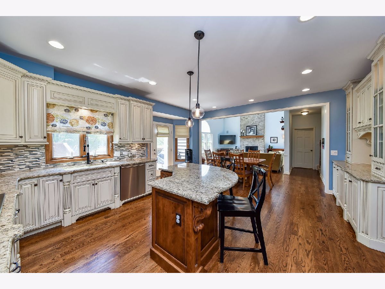
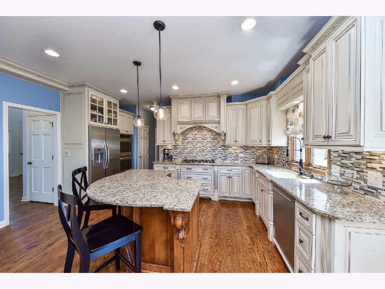
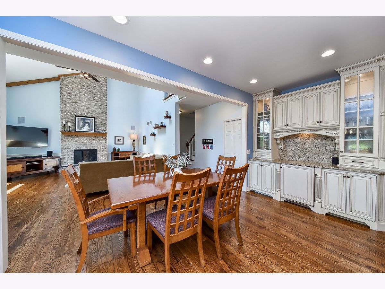
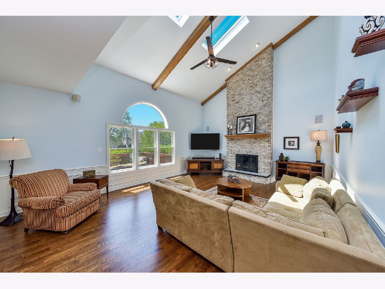
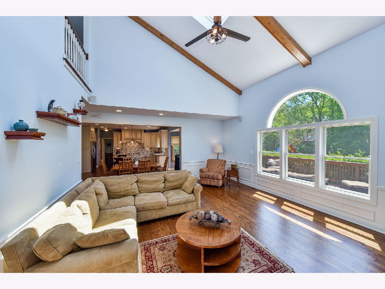
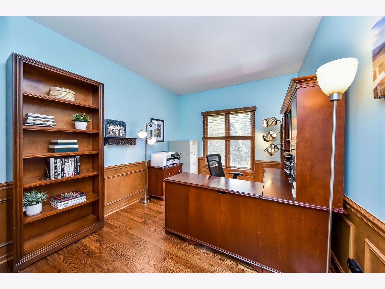
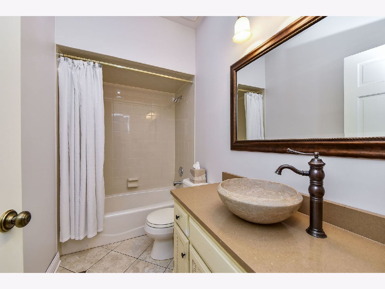
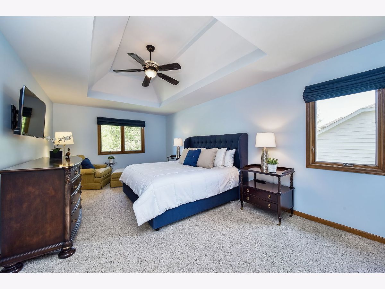
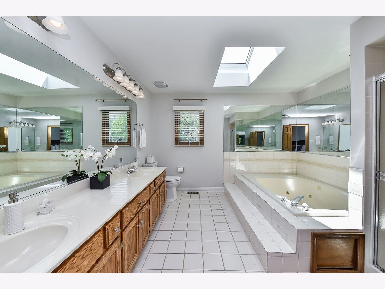
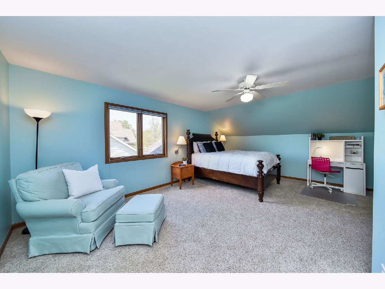
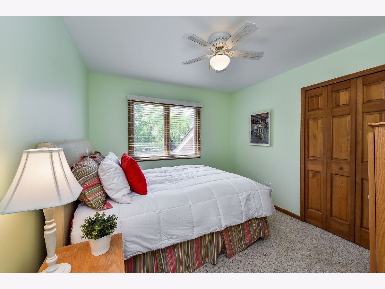
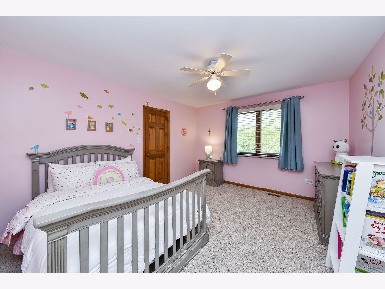
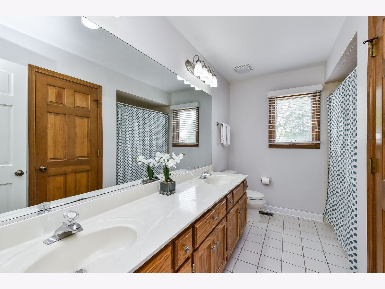
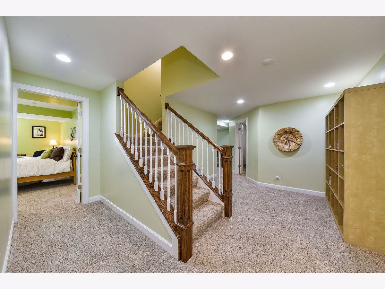
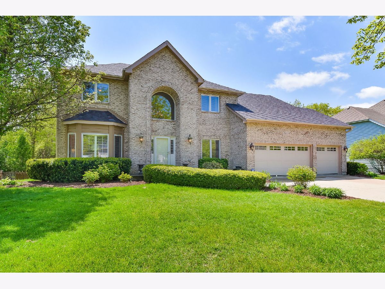
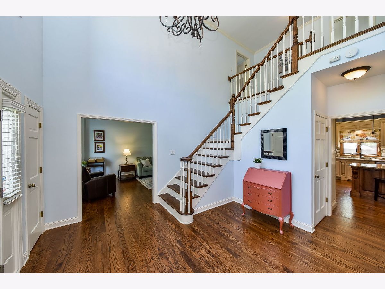
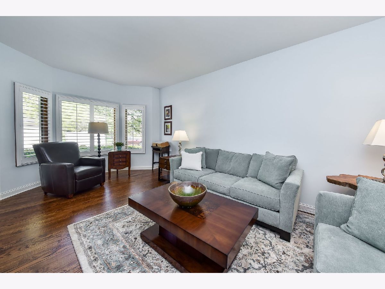
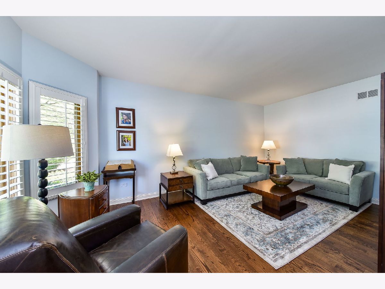
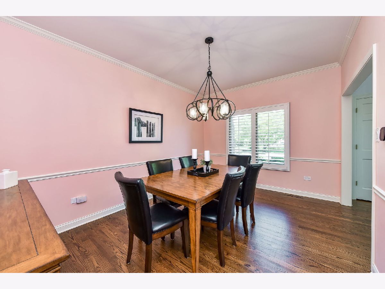
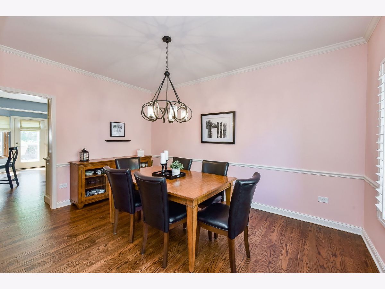
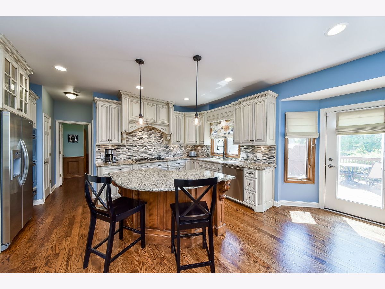
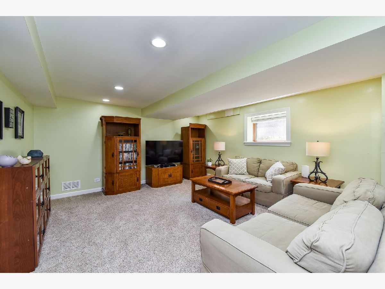
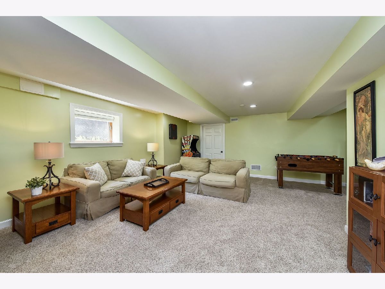
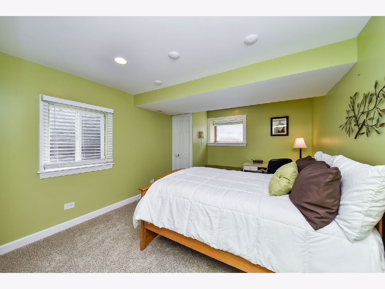
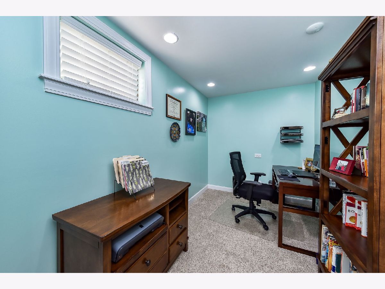
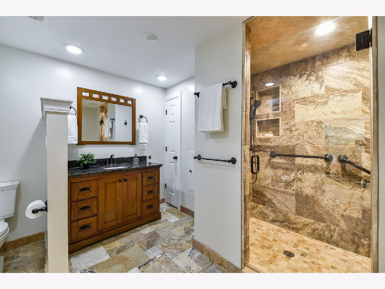
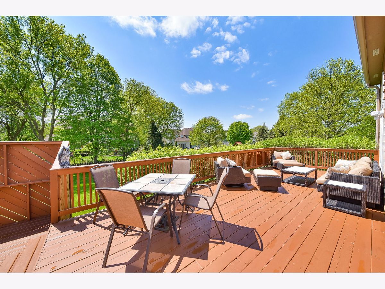
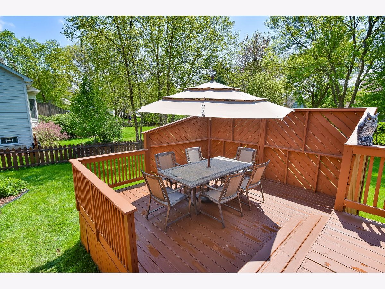
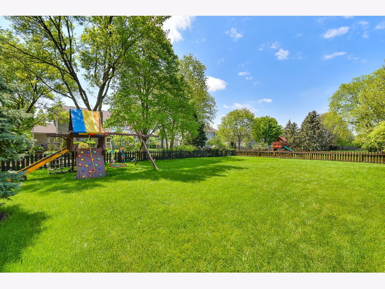
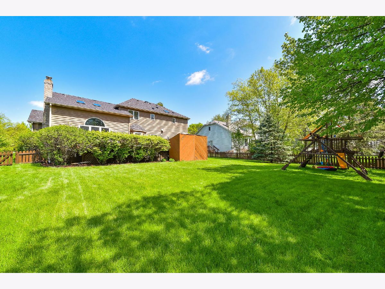
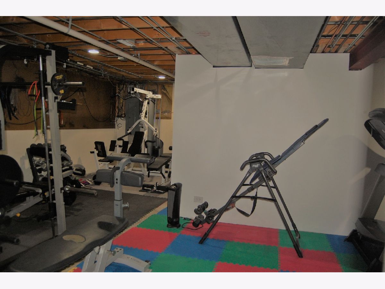
Room Specifics
Total Bedrooms: 5
Bedrooms Above Ground: 4
Bedrooms Below Ground: 1
Dimensions: —
Floor Type: Carpet
Dimensions: —
Floor Type: Carpet
Dimensions: —
Floor Type: Carpet
Dimensions: —
Floor Type: —
Full Bathrooms: 4
Bathroom Amenities: Whirlpool,Separate Shower,Double Sink
Bathroom in Basement: 1
Rooms: Den,Recreation Room,Bedroom 5,Study,Foyer,Exercise Room
Basement Description: Finished
Other Specifics
| 3 | |
| Concrete Perimeter | |
| Concrete | |
| Deck | |
| Landscaped | |
| 100X150 | |
| — | |
| Full | |
| Vaulted/Cathedral Ceilings, Skylight(s), Hardwood Floors, First Floor Laundry, First Floor Full Bath, Walk-In Closet(s), Beamed Ceilings, Granite Counters, Separate Dining Room | |
| Double Oven, Microwave, Dishwasher, Disposal, Stainless Steel Appliance(s), Wine Refrigerator, Cooktop, Gas Cooktop, Gas Oven, Range Hood | |
| Not in DB | |
| Clubhouse, Park, Pool, Tennis Court(s), Sidewalks, Street Lights | |
| — | |
| — | |
| Gas Starter |
Tax History
| Year | Property Taxes |
|---|---|
| 2015 | $12,818 |
| 2021 | $13,099 |
Contact Agent
Nearby Similar Homes
Nearby Sold Comparables
Contact Agent
Listing Provided By
@properties




