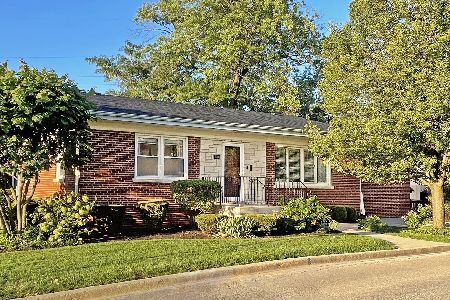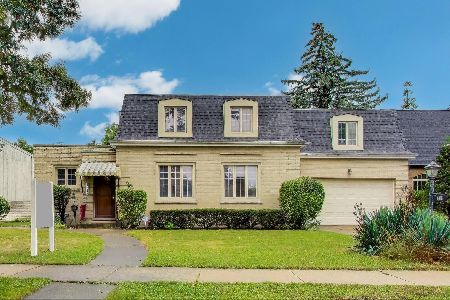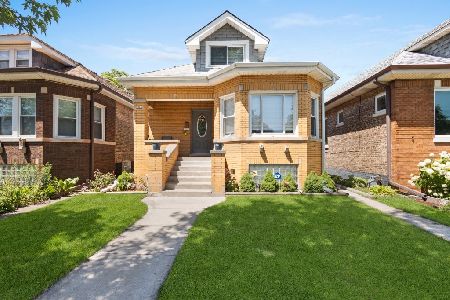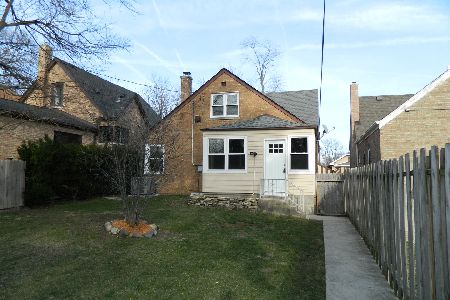2824 Maple Avenue, Berwyn, Illinois 60402
$640,000
|
Sold
|
|
| Status: | Closed |
| Sqft: | 1,748 |
| Cost/Sqft: | $372 |
| Beds: | 4 |
| Baths: | 3 |
| Year Built: | 1926 |
| Property Taxes: | $11,837 |
| Days On Market: | 751 |
| Lot Size: | 0,00 |
Description
This is the largest residential lot in Berwyn. It comes with a custom bungalow with a beautiful rotunda front, and a gorgeous clay tile roof. The lot has several outbuildings, including an original 2 car garage (man cave), and a 30x30 - 3 ++ car garage. There has never been another compound on the market such as this one. This is a once in a lifetime opportunity to own a 105x135 lot with a second owner custom home, complete with original blueprints. The house features a clay tile roof and two custom garages, providing ample space for 5++ cars, or one of the garages can be used for family movie nights. Award winning designed landscape boasts handpicked specimen plants, trees, paver patios, along with commercial fencing that creates a beautiful and serene environment - additionally, there is a custom hot tub party room incorporated into the fun and relaxation. Not only does this house have a stunning design and amenities, it also has a rich history. It has been said that it was once a meeting place for Chicago's most famous individuals. The living room furniture that was original to the home is also available for purchase, adding to the historical charm. The Amish kitchen in this house is a paradise for any discerning buyer, offering top-of-the-line appliances and finishes. It's also a dream come true for any hobbyist, with plenty of space to pursue their passions. This home has been meticulously updated and cared for, with no details spared. It comes with a brand new central air system. Located just one block away from the iconic Proksa Park, it offers the perfect combination of privacy and convenience. Don't miss out on this incredible opportunity to own a piece of history and enjoy luxurious living.
Property Specifics
| Single Family | |
| — | |
| — | |
| 1926 | |
| — | |
| — | |
| No | |
| — |
| Cook | |
| — | |
| — / Not Applicable | |
| — | |
| — | |
| — | |
| 11897200 | |
| 16303080340000 |
Nearby Schools
| NAME: | DISTRICT: | DISTANCE: | |
|---|---|---|---|
|
Grade School
Emerson Elementary School |
100 | — | |
|
Middle School
Heritage Middle School |
100 | Not in DB | |
|
High School
J Sterling Morton West High Scho |
201 | Not in DB | |
Property History
| DATE: | EVENT: | PRICE: | SOURCE: |
|---|---|---|---|
| 3 Jan, 2024 | Sold | $640,000 | MRED MLS |
| 24 Oct, 2023 | Under contract | $649,993 | MRED MLS |
| 16 Oct, 2023 | Listed for sale | $649,993 | MRED MLS |
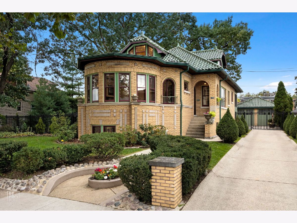
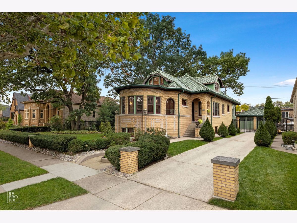
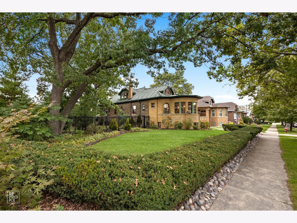
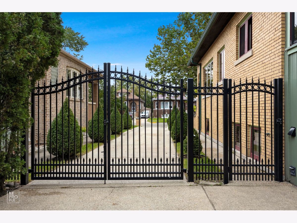
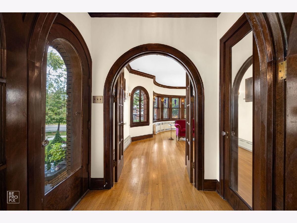
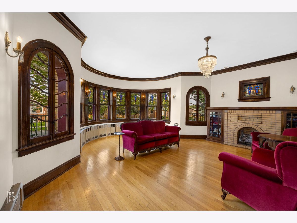
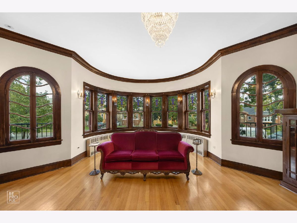
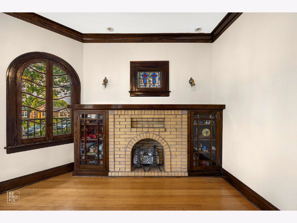
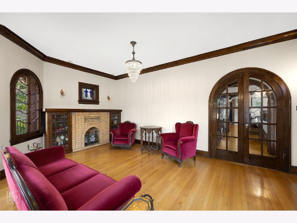
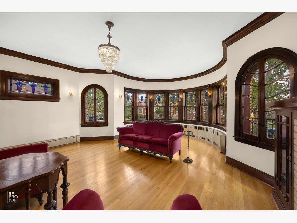
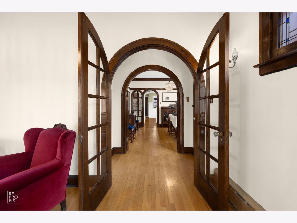
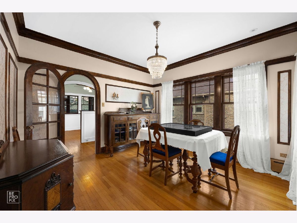
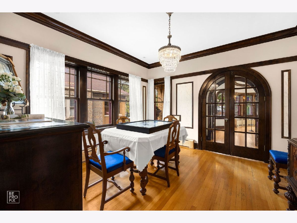
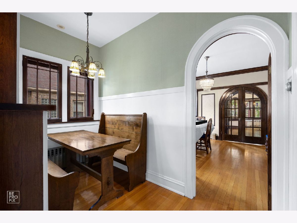
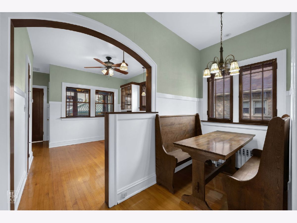
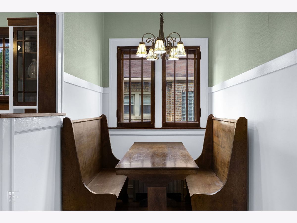
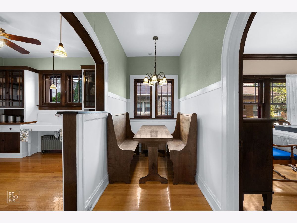
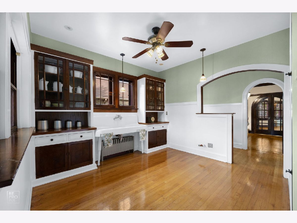
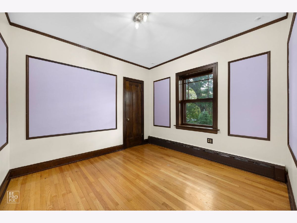
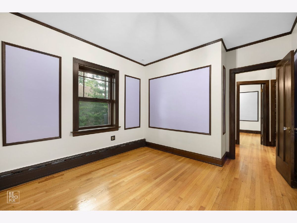
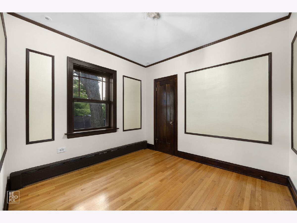
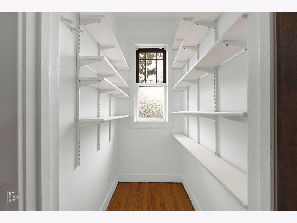
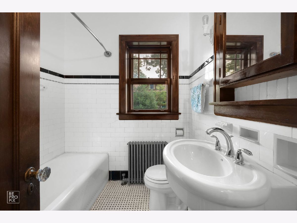
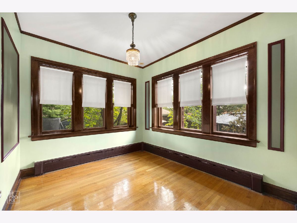
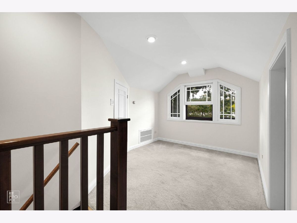
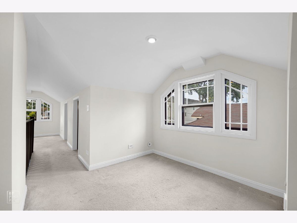
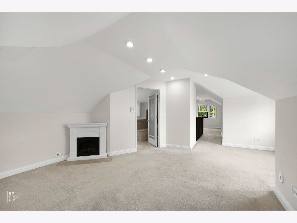
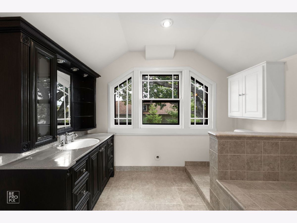
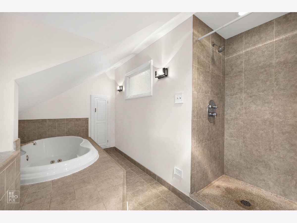
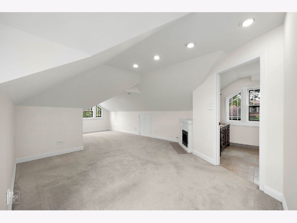
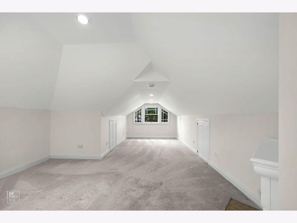
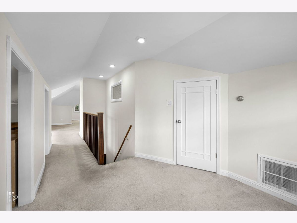
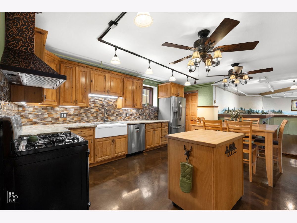
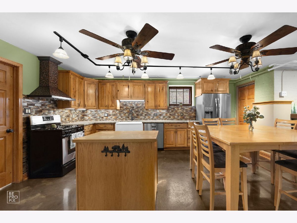
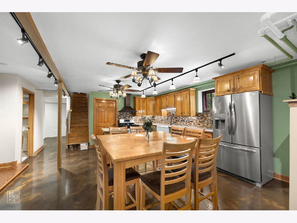
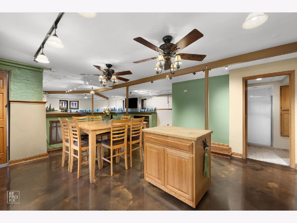
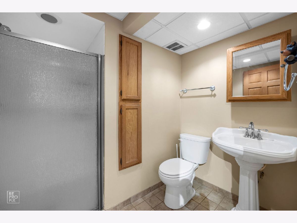
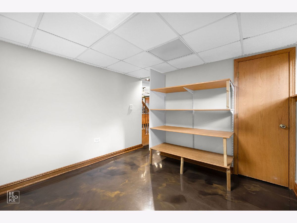
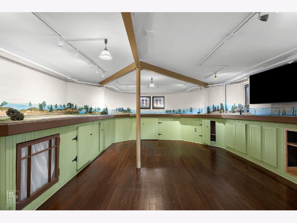
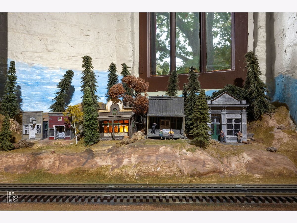
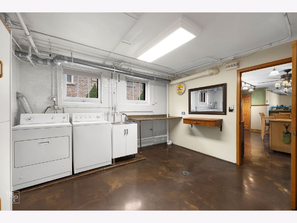
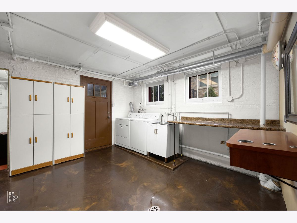
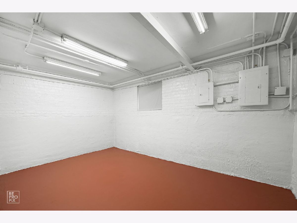
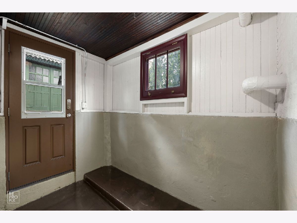
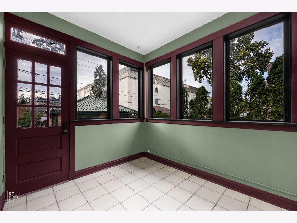
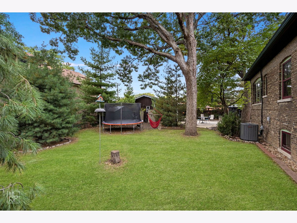
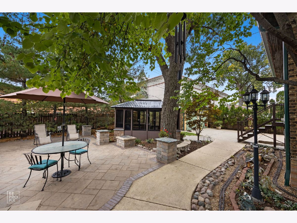
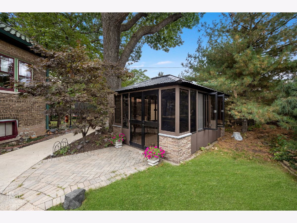
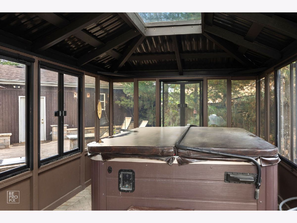
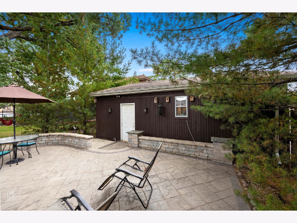
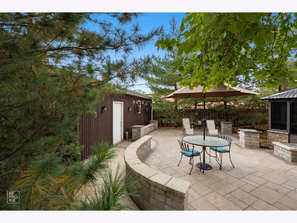
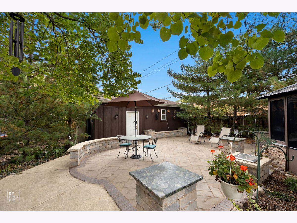
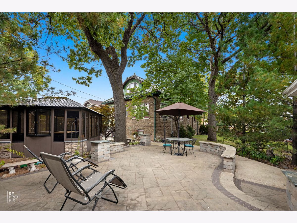
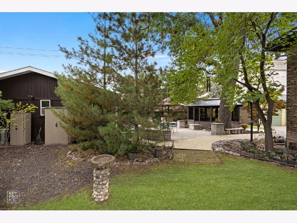
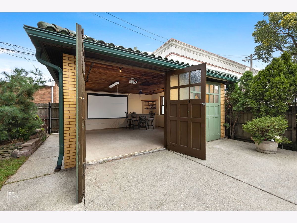
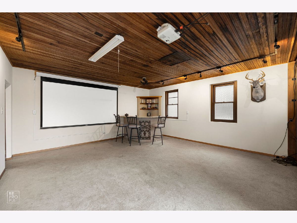
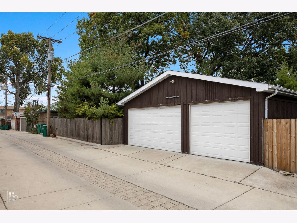
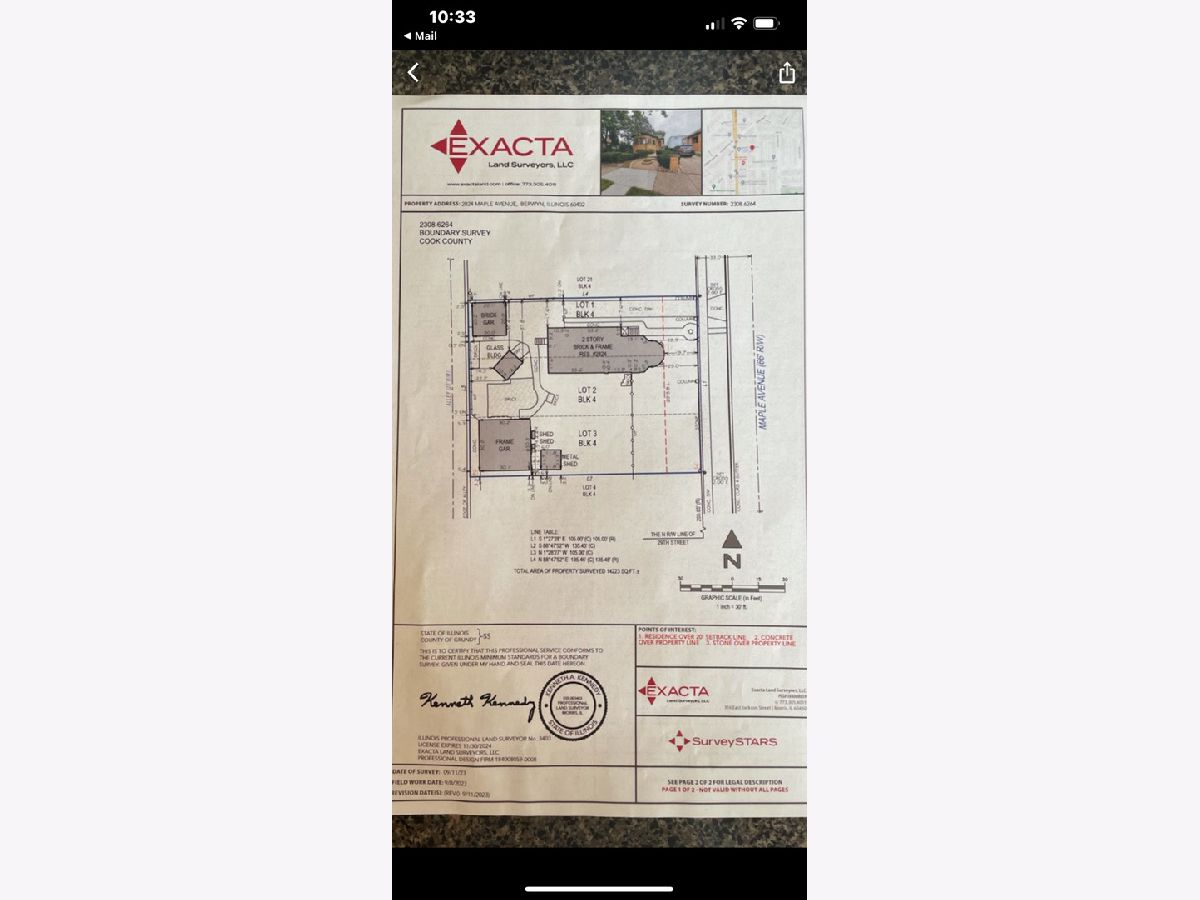
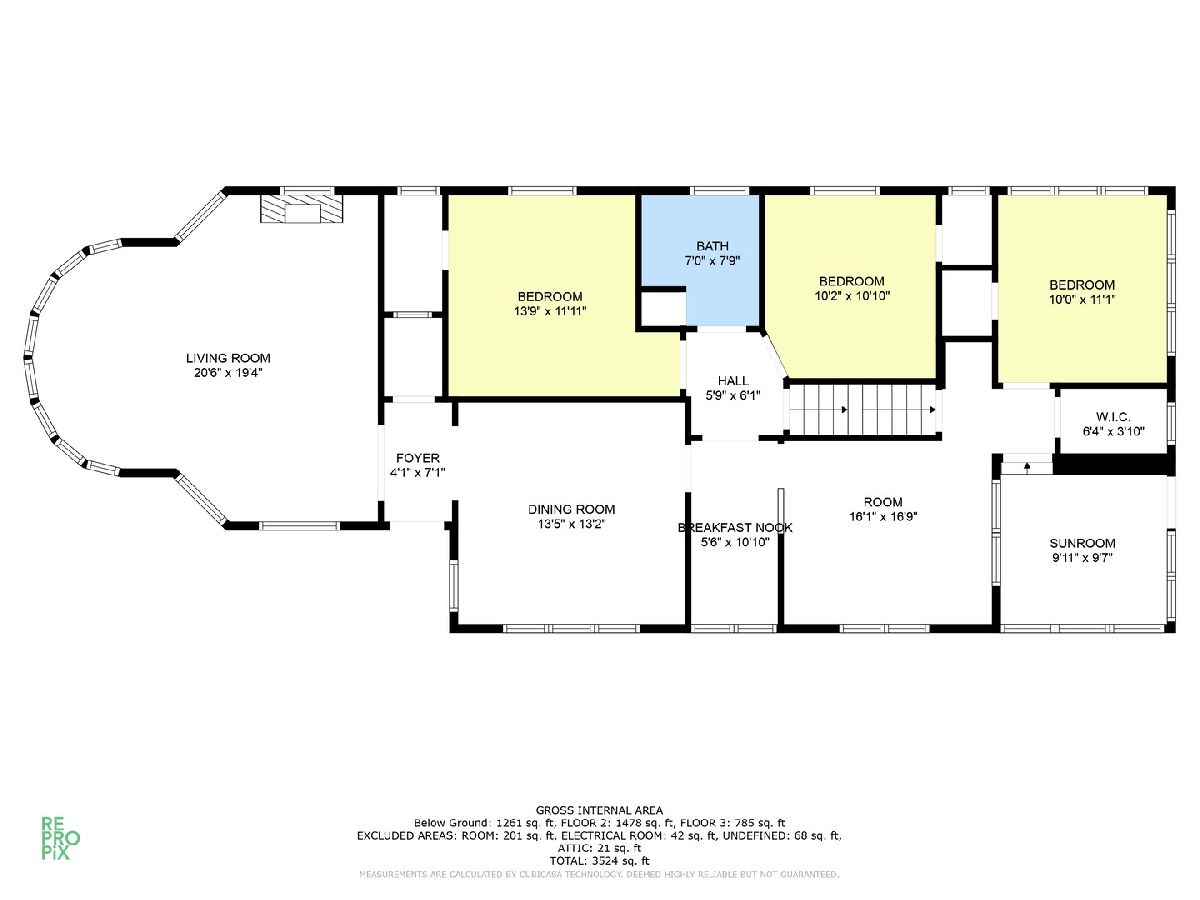
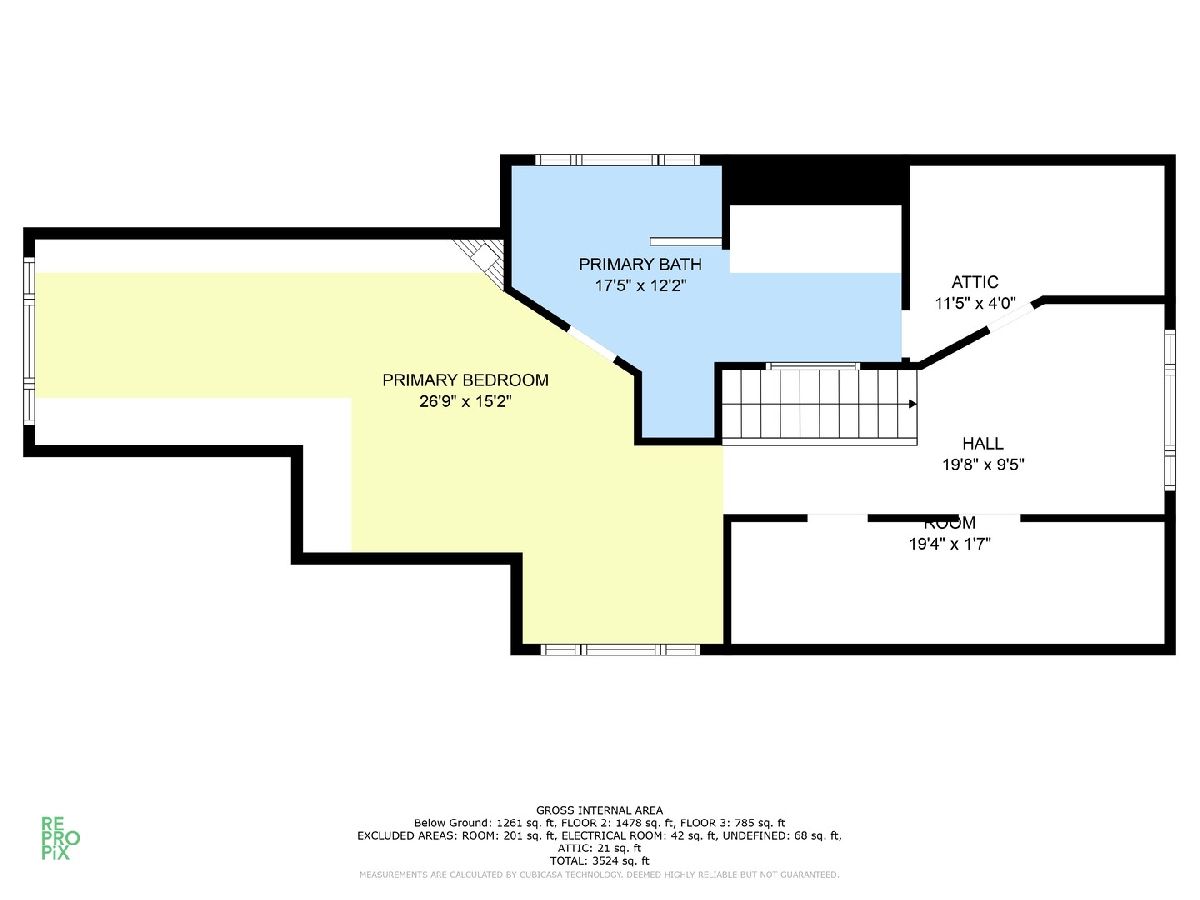
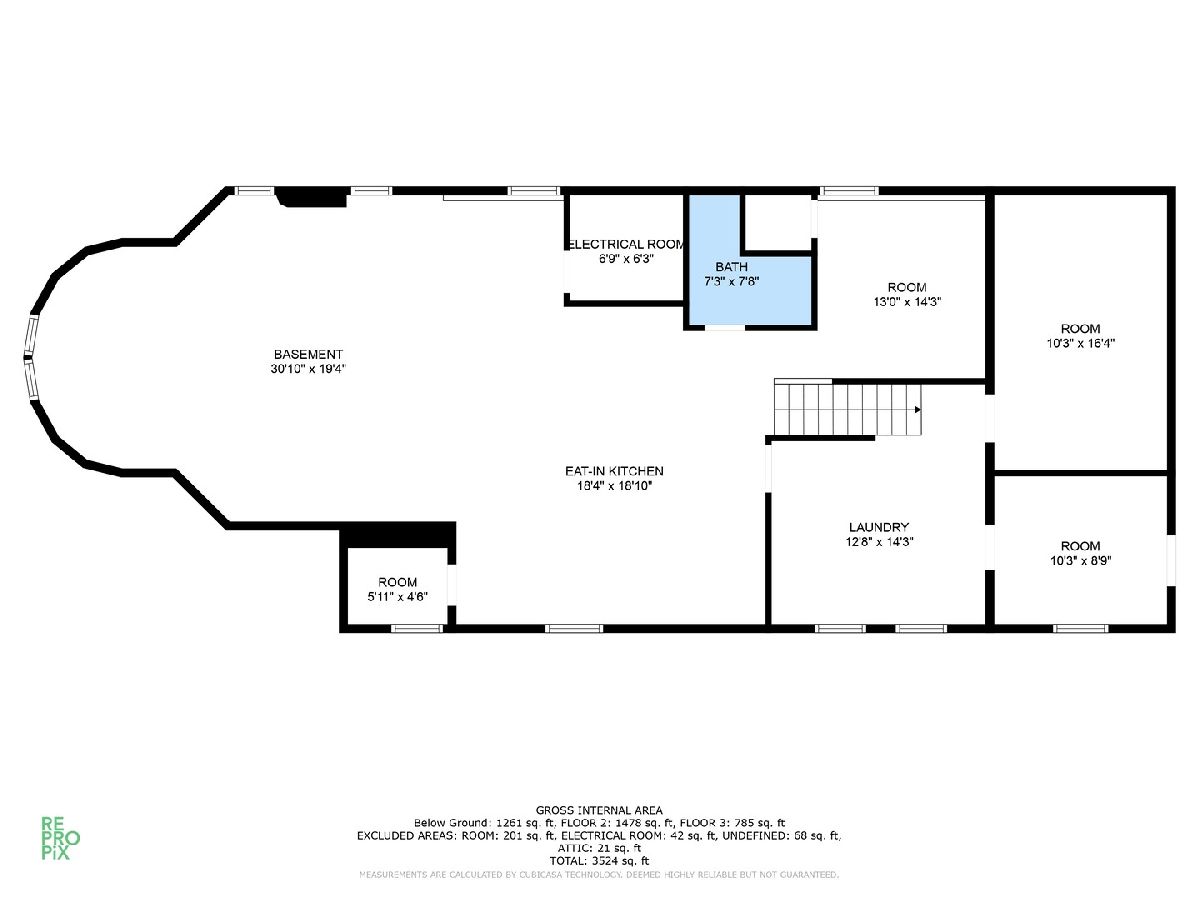
Room Specifics
Total Bedrooms: 4
Bedrooms Above Ground: 4
Bedrooms Below Ground: 0
Dimensions: —
Floor Type: —
Dimensions: —
Floor Type: —
Dimensions: —
Floor Type: —
Full Bathrooms: 3
Bathroom Amenities: Whirlpool,Separate Shower
Bathroom in Basement: 1
Rooms: —
Basement Description: Finished
Other Specifics
| 3 | |
| — | |
| — | |
| — | |
| — | |
| 105X135 | |
| — | |
| — | |
| — | |
| — | |
| Not in DB | |
| — | |
| — | |
| — | |
| — |
Tax History
| Year | Property Taxes |
|---|---|
| 2024 | $11,837 |
Contact Agent
Nearby Similar Homes
Nearby Sold Comparables
Contact Agent
Listing Provided By
Compass



