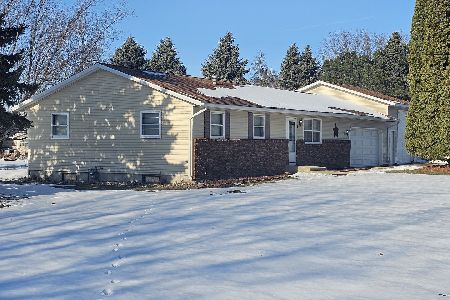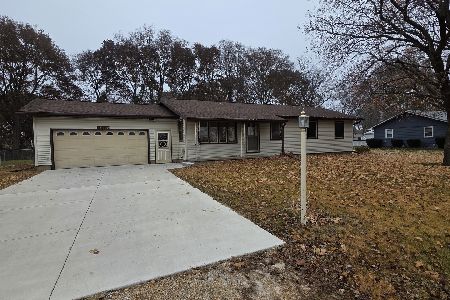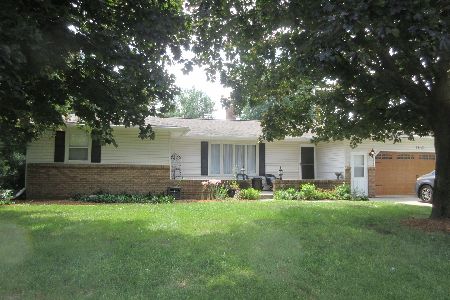28243 Woodside Drive, Rock Falls, Illinois 61071
$118,000
|
Sold
|
|
| Status: | Closed |
| Sqft: | 1,260 |
| Cost/Sqft: | $96 |
| Beds: | 2 |
| Baths: | 2 |
| Year Built: | 1977 |
| Property Taxes: | $2,141 |
| Days On Market: | 2031 |
| Lot Size: | 0,59 |
Description
Montmorency School District 2 bedroom, 2 bath, 1 owner ranch on large lot. LR & formal Dining Room separated by brick fireplace, located at rear of home, overlooking back yard. Large eat-in kitchen at front of home gazes over end-to-end covered 42' x 10' front porch. Family Room with brick fireplace in basement. Mudroom & 1/2 bath off of kitchen leads to attached 2 car garage.
Property Specifics
| Single Family | |
| — | |
| Ranch | |
| 1977 | |
| Full | |
| — | |
| No | |
| 0.59 |
| Whiteside | |
| — | |
| — / Not Applicable | |
| None | |
| Private Well | |
| Septic-Private | |
| 10745810 | |
| 17093270020000 |
Nearby Schools
| NAME: | DISTRICT: | DISTANCE: | |
|---|---|---|---|
|
Grade School
Montmorency School K-8 |
145 | — | |
|
Middle School
Montmorency School K-8 |
145 | Not in DB | |
|
High School
Rock Falls Township High School |
301 | Not in DB | |
Property History
| DATE: | EVENT: | PRICE: | SOURCE: |
|---|---|---|---|
| 28 Aug, 2020 | Sold | $118,000 | MRED MLS |
| 17 Jun, 2020 | Under contract | $121,000 | MRED MLS |
| 11 Jun, 2020 | Listed for sale | $121,000 | MRED MLS |

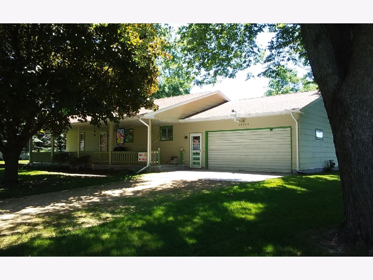
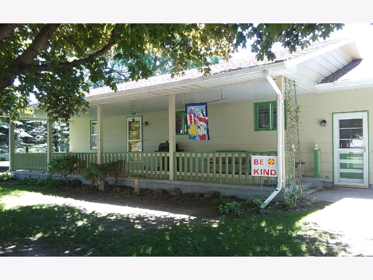
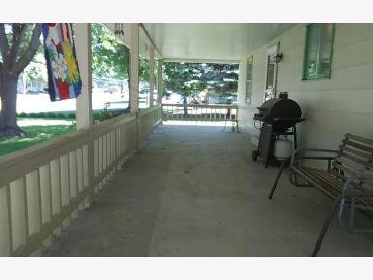
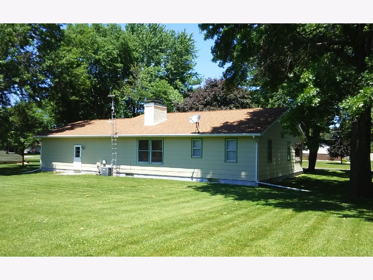
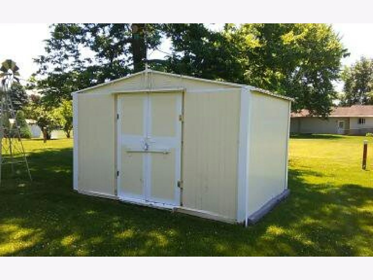
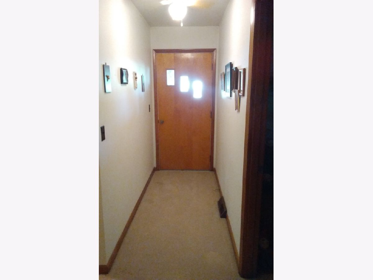
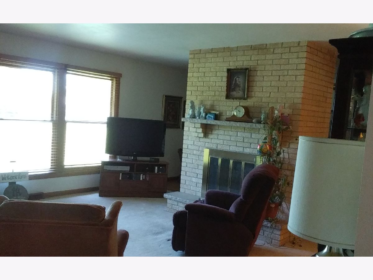
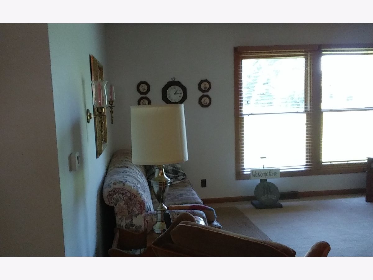
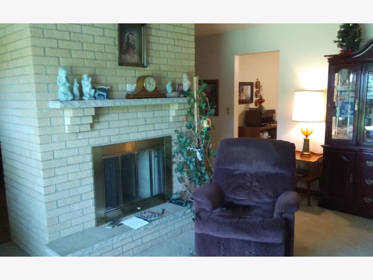
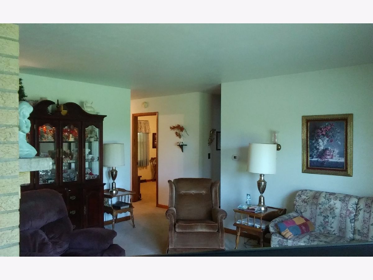
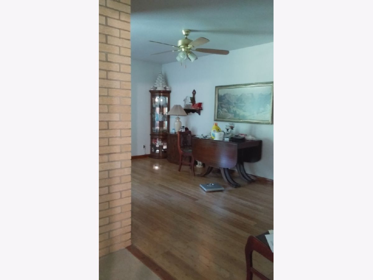
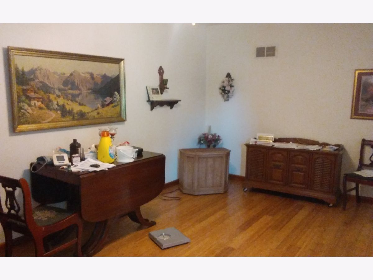
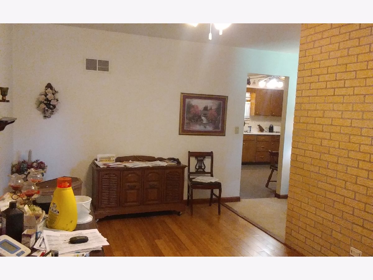
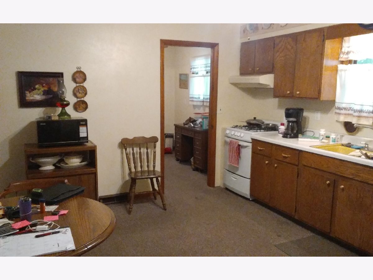
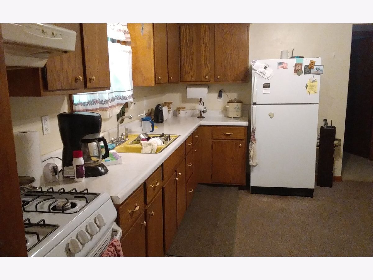
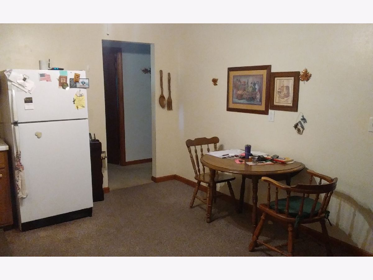
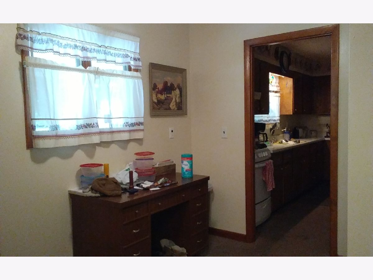
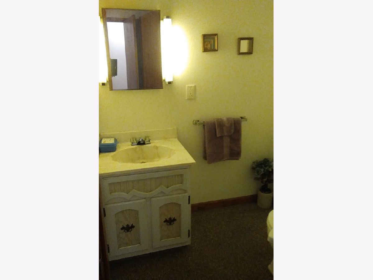
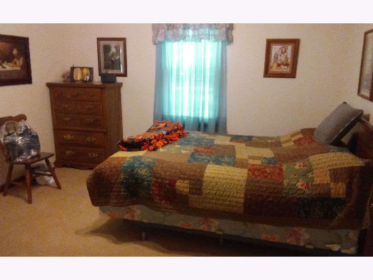
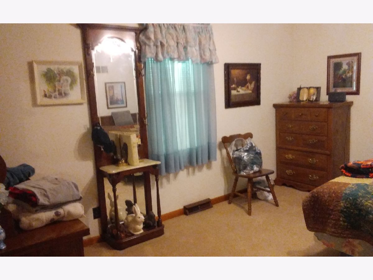
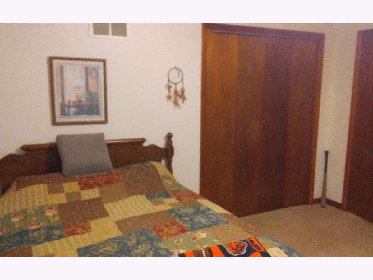
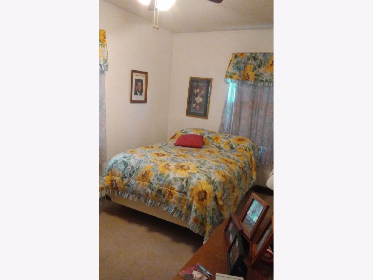
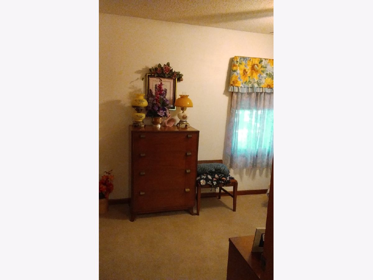
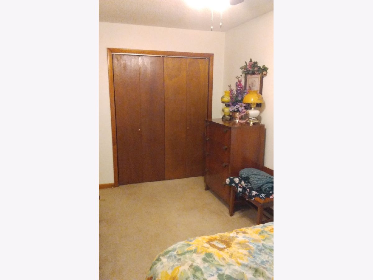
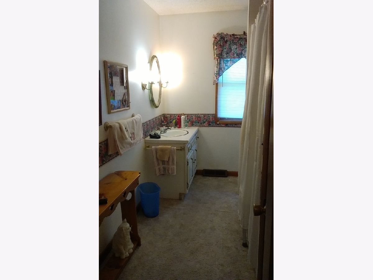
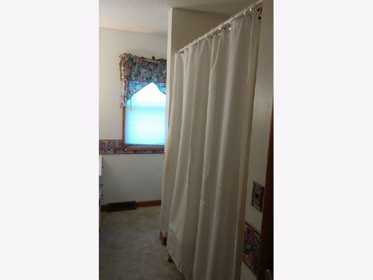
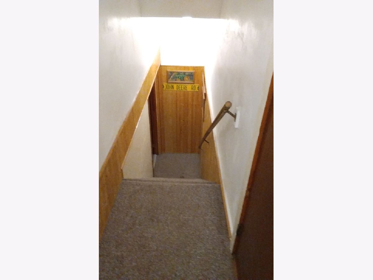
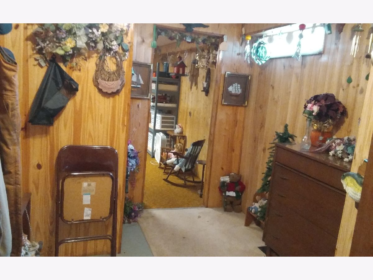
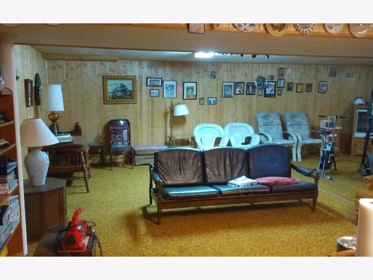
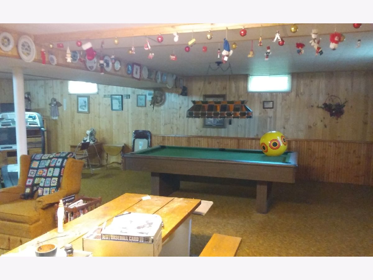
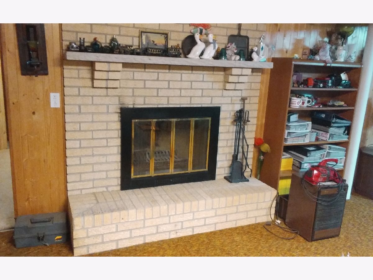
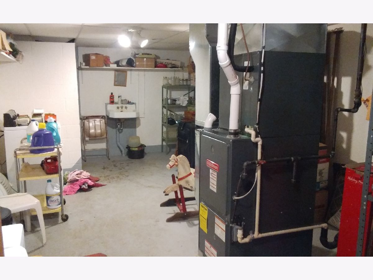

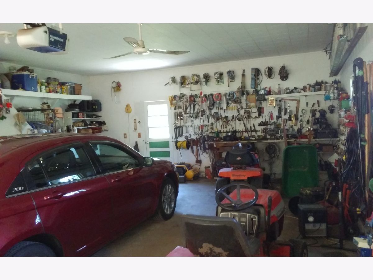

Room Specifics
Total Bedrooms: 2
Bedrooms Above Ground: 2
Bedrooms Below Ground: 0
Dimensions: —
Floor Type: Carpet
Full Bathrooms: 2
Bathroom Amenities: —
Bathroom in Basement: 0
Rooms: Foyer,Mud Room
Basement Description: Partially Finished
Other Specifics
| 2 | |
| Concrete Perimeter | |
| Concrete,Gravel | |
| Porch | |
| — | |
| 140 X 185 | |
| — | |
| None | |
| — | |
| Range, Refrigerator | |
| Not in DB | |
| — | |
| — | |
| — | |
| Wood Burning Stove |
Tax History
| Year | Property Taxes |
|---|---|
| 2020 | $2,141 |
Contact Agent
Nearby Similar Homes
Nearby Sold Comparables
Contact Agent
Listing Provided By
United Country Sauk Valley Realty

