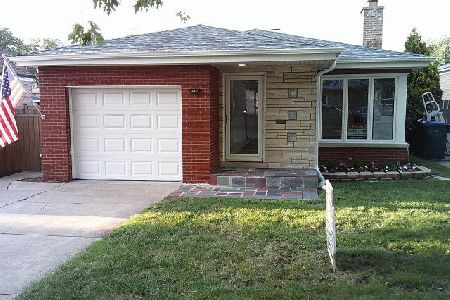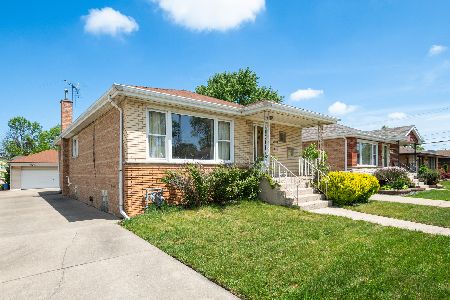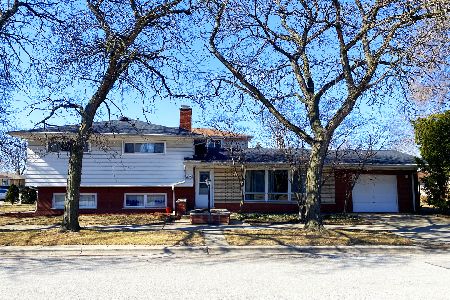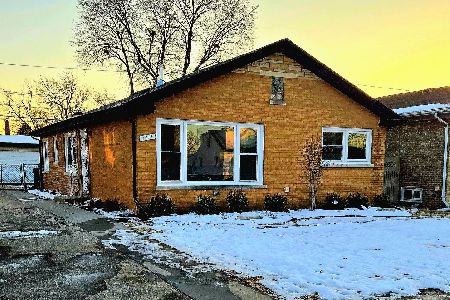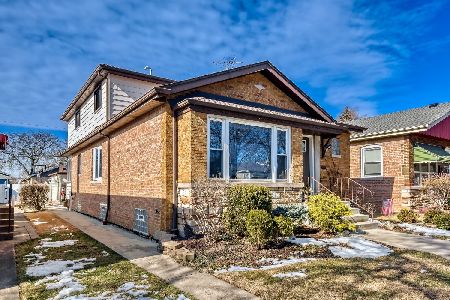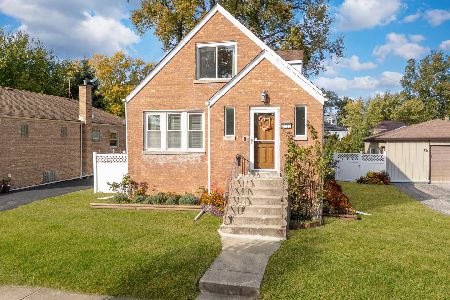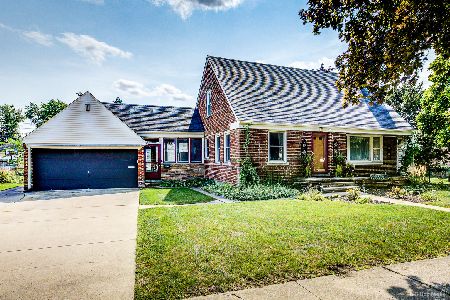2825 99th Street, Evergreen Park, Illinois 60805
$174,000
|
Sold
|
|
| Status: | Closed |
| Sqft: | 1,196 |
| Cost/Sqft: | $155 |
| Beds: | 3 |
| Baths: | 2 |
| Year Built: | 1959 |
| Property Taxes: | $5,599 |
| Days On Market: | 2676 |
| Lot Size: | 0,13 |
Description
Updated 3 bedroom brick home with 2 baths features refinished hardwood floors in the living and dining room. A Kitchen with new ceramic floor, cabinets, granite counter tops and SS Appliances. The lower level has a family room, bath and laundry room.The 2 bedrooms on the upper level are newly carpeted. The home also features new siding and many new windows. Located close to a school. The front is newly landscaped. Home available for immediate occupancy.SELLER TO CONTRIBUTE $2,000.00 TOWARD CLOSING COSTS
Property Specifics
| Single Family | |
| — | |
| Cape Cod | |
| 1959 | |
| Full | |
| — | |
| No | |
| 0.13 |
| Cook | |
| — | |
| 0 / Not Applicable | |
| None | |
| Lake Michigan | |
| Public Sewer | |
| 10126993 | |
| 24123020660000 |
Property History
| DATE: | EVENT: | PRICE: | SOURCE: |
|---|---|---|---|
| 10 Jul, 2015 | Sold | $85,900 | MRED MLS |
| 7 May, 2015 | Under contract | $86,500 | MRED MLS |
| 2 May, 2015 | Listed for sale | $86,500 | MRED MLS |
| 28 Apr, 2017 | Sold | $105,000 | MRED MLS |
| 27 Mar, 2017 | Under contract | $100,000 | MRED MLS |
| 11 Mar, 2017 | Listed for sale | $100,000 | MRED MLS |
| 1 Feb, 2019 | Sold | $174,000 | MRED MLS |
| 4 Dec, 2018 | Under contract | $185,000 | MRED MLS |
| — | Last price change | $187,900 | MRED MLS |
| 1 Nov, 2018 | Listed for sale | $189,900 | MRED MLS |
Room Specifics
Total Bedrooms: 3
Bedrooms Above Ground: 3
Bedrooms Below Ground: 0
Dimensions: —
Floor Type: Carpet
Dimensions: —
Floor Type: Carpet
Full Bathrooms: 2
Bathroom Amenities: —
Bathroom in Basement: 1
Rooms: Enclosed Porch
Basement Description: Finished,Partially Finished
Other Specifics
| 2 | |
| Concrete Perimeter | |
| Asphalt | |
| Porch, Porch Screened | |
| — | |
| 5800 | |
| — | |
| None | |
| First Floor Bedroom, First Floor Full Bath | |
| Range, Microwave, Refrigerator, Stainless Steel Appliance(s) | |
| Not in DB | |
| — | |
| — | |
| — | |
| — |
Tax History
| Year | Property Taxes |
|---|---|
| 2015 | $4,065 |
| 2017 | $1,819 |
| 2019 | $5,599 |
Contact Agent
Nearby Similar Homes
Nearby Sold Comparables
Contact Agent
Listing Provided By
Century 21 Affiliated

