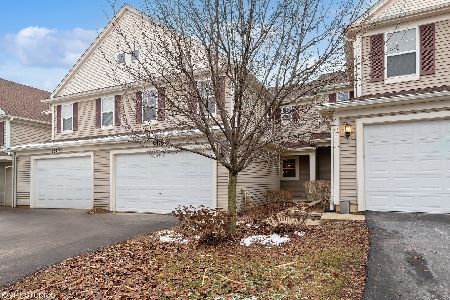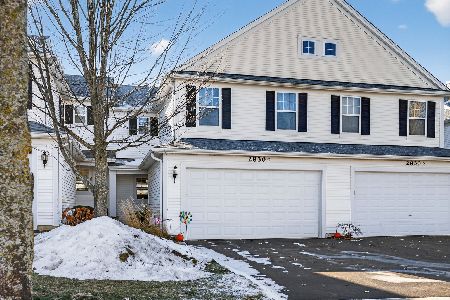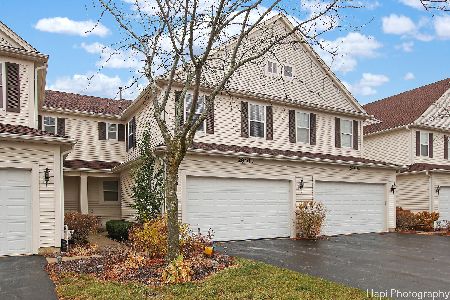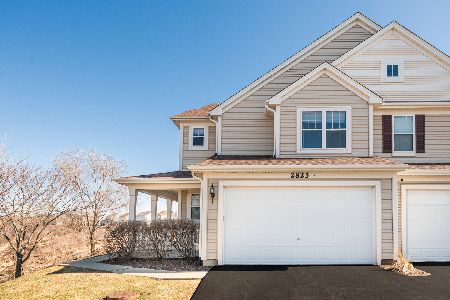2825 Glacier Way, Wauconda, Illinois 60084
$179,000
|
Sold
|
|
| Status: | Closed |
| Sqft: | 1,518 |
| Cost/Sqft: | $122 |
| Beds: | 2 |
| Baths: | 3 |
| Year Built: | 2006 |
| Property Taxes: | $6,892 |
| Days On Market: | 2520 |
| Lot Size: | 0,00 |
Description
ABSOLUTELY Gorgeous Liberty Lakes townhome is in PRISTINE condition!!! Open floor plan, AMAZING location surrounded by forest preserve and the Millennium Trail, and SO MANY UPDATES!! Freshly painted from top to bottom, new flooring, new carpet...2-story Living Room has abundant windows and stone fireplace. HUGE Kitchen with 42" cabinets has loads of counter space, upgraded appliances, recessed lighting, pantry and breakfast bar. Dining Room is overlooking patio and yard. Spacious Master Bedroom has cathedral ceilings, 2 closets, including a walk-in and Private Bath, 2nd floor Laundry, immaculate bathrooms, loads of storage. 2 car Garage is dry walled and painted & has white cabinets for additional storage. Truly move in ready!!
Property Specifics
| Condos/Townhomes | |
| 2 | |
| — | |
| 2006 | |
| None | |
| WENTWORTH | |
| No | |
| — |
| Lake | |
| Liberty Lakes | |
| 150 / Monthly | |
| Insurance,Lawn Care,Snow Removal | |
| Public | |
| Public Sewer | |
| 10294468 | |
| 09124070610000 |
Nearby Schools
| NAME: | DISTRICT: | DISTANCE: | |
|---|---|---|---|
|
Grade School
Robert Crown Elementary School |
118 | — | |
|
Middle School
Wauconda Middle School |
118 | Not in DB | |
|
High School
Wauconda Comm High School |
118 | Not in DB | |
Property History
| DATE: | EVENT: | PRICE: | SOURCE: |
|---|---|---|---|
| 28 Jul, 2016 | Sold | $150,000 | MRED MLS |
| 21 Jun, 2016 | Under contract | $155,000 | MRED MLS |
| — | Last price change | $157,500 | MRED MLS |
| 4 May, 2016 | Listed for sale | $157,500 | MRED MLS |
| 15 Apr, 2019 | Sold | $179,000 | MRED MLS |
| 4 Mar, 2019 | Under contract | $184,900 | MRED MLS |
| 1 Mar, 2019 | Listed for sale | $184,900 | MRED MLS |
| 15 Oct, 2025 | Sold | $286,000 | MRED MLS |
| 1 Oct, 2025 | Under contract | $287,500 | MRED MLS |
| 22 Sep, 2025 | Listed for sale | $287,500 | MRED MLS |
Room Specifics
Total Bedrooms: 2
Bedrooms Above Ground: 2
Bedrooms Below Ground: 0
Dimensions: —
Floor Type: Carpet
Full Bathrooms: 3
Bathroom Amenities: Double Sink
Bathroom in Basement: 0
Rooms: Foyer
Basement Description: None
Other Specifics
| 2 | |
| Concrete Perimeter | |
| Asphalt,Shared | |
| Patio, Storms/Screens | |
| Common Grounds,Landscaped | |
| COMMON | |
| — | |
| Full | |
| Vaulted/Cathedral Ceilings, Second Floor Laundry, Laundry Hook-Up in Unit, Walk-In Closet(s) | |
| Range, Microwave, Dishwasher, Refrigerator, Washer, Dryer | |
| Not in DB | |
| — | |
| — | |
| Bike Room/Bike Trails, Park | |
| Gas Log, Gas Starter |
Tax History
| Year | Property Taxes |
|---|---|
| 2016 | $5,944 |
| 2019 | $6,892 |
| 2025 | $7,025 |
Contact Agent
Nearby Similar Homes
Nearby Sold Comparables
Contact Agent
Listing Provided By
Berkshire Hathaway HomeServices Starck Real Estate









