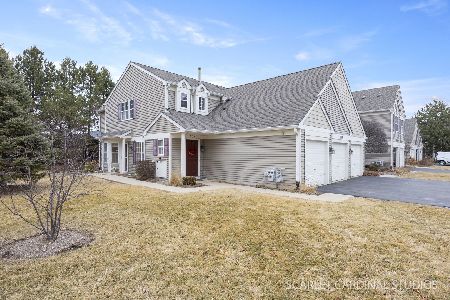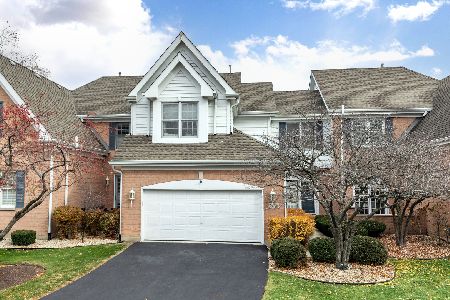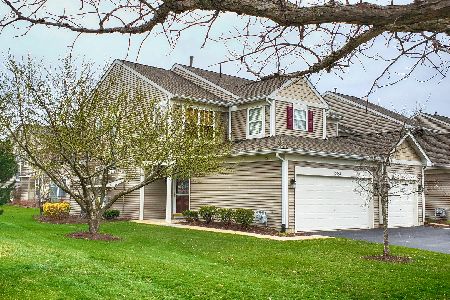2825 Gypsum Circle, Naperville, Illinois 60564
$193,000
|
Sold
|
|
| Status: | Closed |
| Sqft: | 1,138 |
| Cost/Sqft: | $176 |
| Beds: | 2 |
| Baths: | 2 |
| Year Built: | 2000 |
| Property Taxes: | $3,561 |
| Days On Market: | 2004 |
| Lot Size: | 0,00 |
Description
This gorgeous townhome is completely move-in ready. It features beautiful new hardwood flooring throughout the main level, white trim and fresh paint throughout the entire home, updated lighting and so much more. Beyond the stellar location close to shopping, dining and the expressway; this home feeds into highly rated Indian Prairie CUSD 204. In addition, it is immaculate, having been professional cleaned and always pet free. The second floor features a large laundry/utility room, plus 2 generously sized bedrooms; including a master suite with a huge walk-in closet and large jack & jill bathroom with plenty of storage. On the main level, you will find an updated, eat-in kitchen with maple cabinetry; dining room, living room, powder room, attached garage and patio; which leads out to a picturesque landscape. Additional upgrades include new Feldco windows & doors with transferable lifetime warranty (2017); new roof & siding (2018/2019); new A/C compressor (2020); new refrigerator (2019)
Property Specifics
| Condos/Townhomes | |
| 2 | |
| — | |
| 2000 | |
| None | |
| — | |
| No | |
| — |
| Will | |
| Windridge | |
| 190 / Monthly | |
| Water,Insurance,Exterior Maintenance,Lawn Care,Snow Removal | |
| Lake Michigan,Public | |
| Public Sewer | |
| 10845204 | |
| 0701031040801002 |
Nearby Schools
| NAME: | DISTRICT: | DISTANCE: | |
|---|---|---|---|
|
Grade School
Welch Elementary School |
204 | — | |
|
Middle School
Scullen Middle School |
204 | Not in DB | |
|
High School
Neuqua Valley High School |
204 | Not in DB | |
Property History
| DATE: | EVENT: | PRICE: | SOURCE: |
|---|---|---|---|
| 30 Oct, 2020 | Sold | $193,000 | MRED MLS |
| 14 Sep, 2020 | Under contract | $200,000 | MRED MLS |
| 3 Sep, 2020 | Listed for sale | $200,000 | MRED MLS |
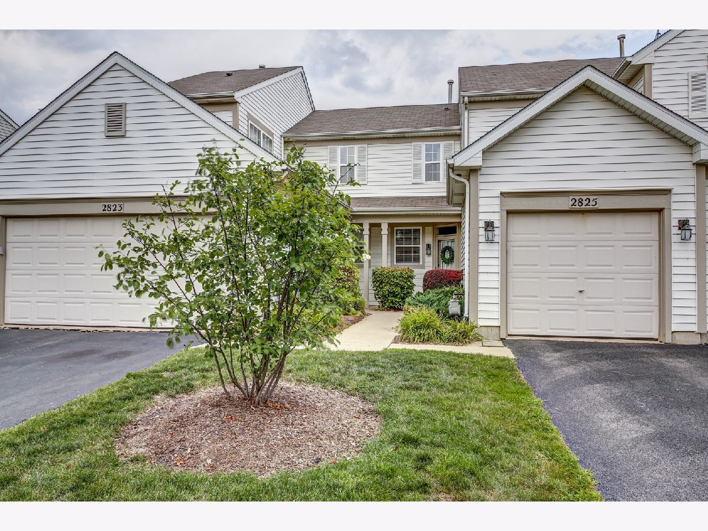
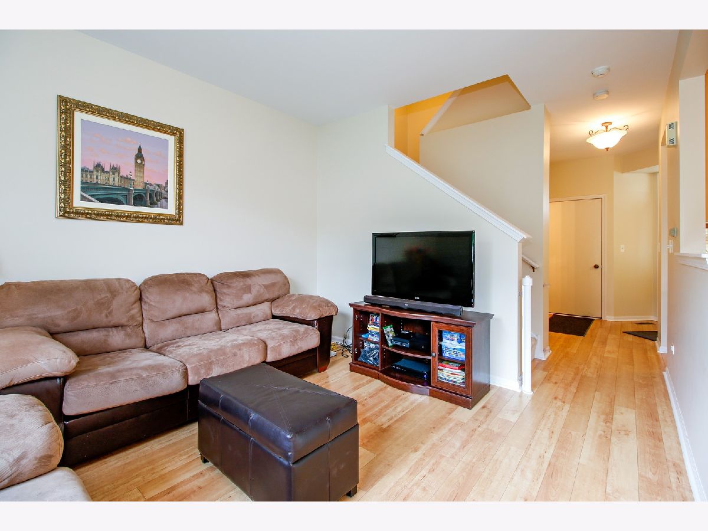
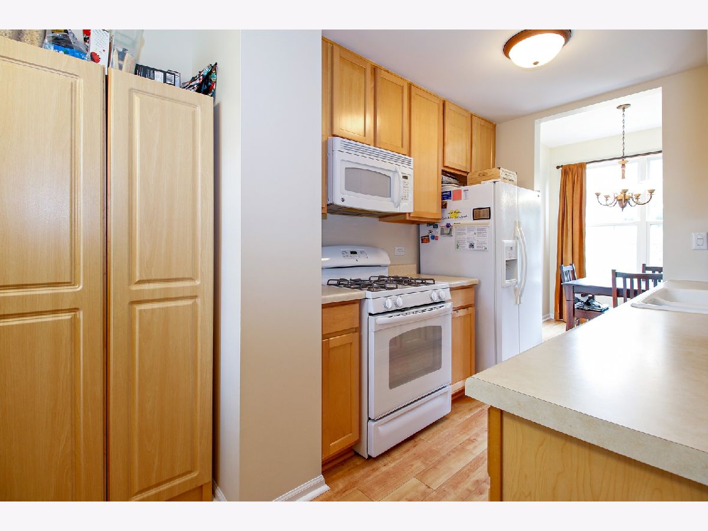
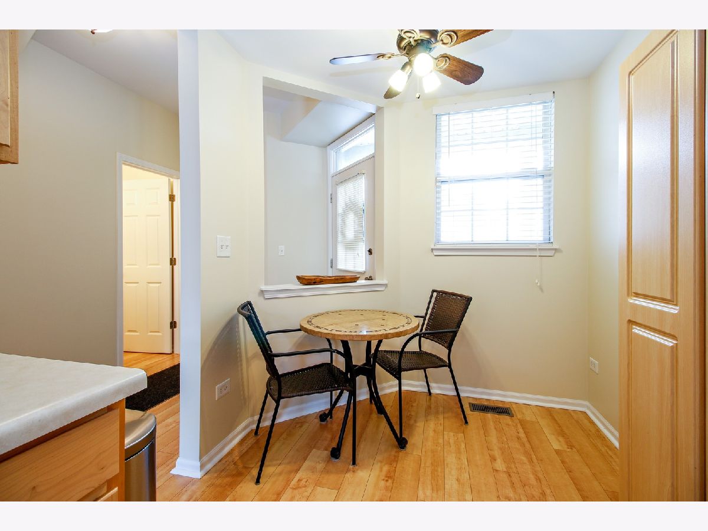
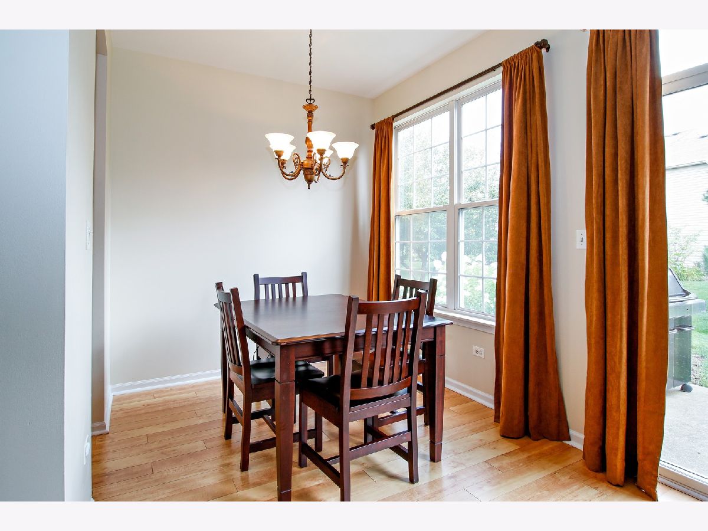
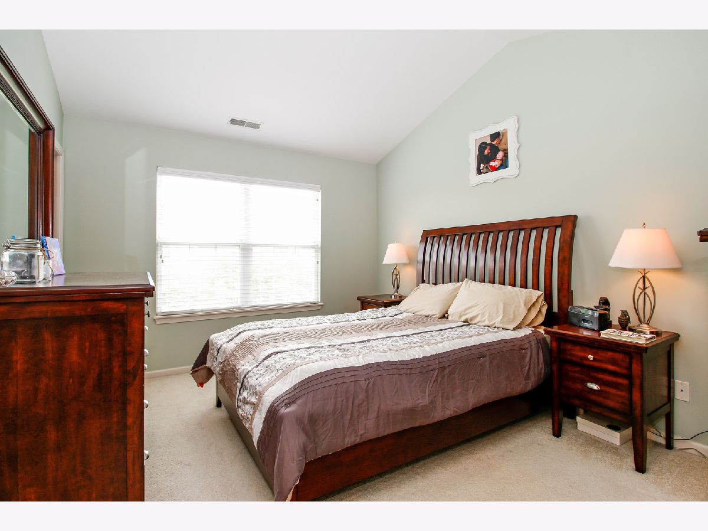
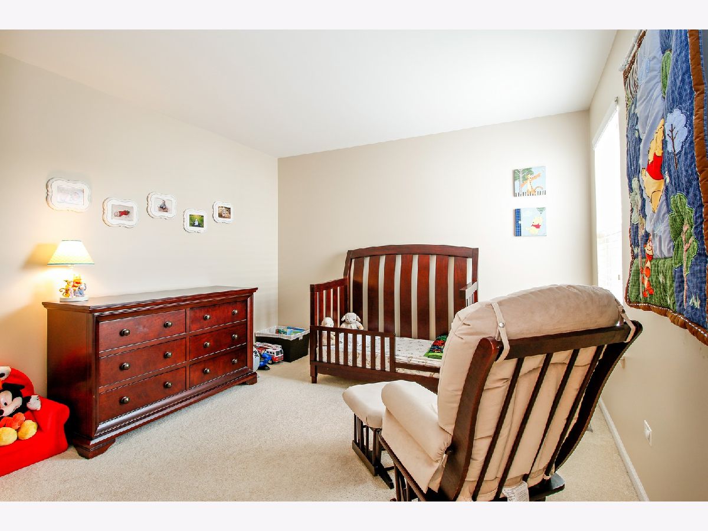
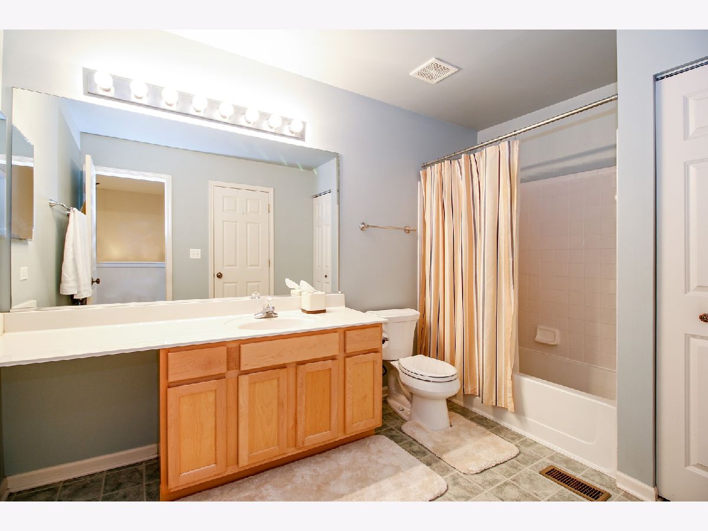
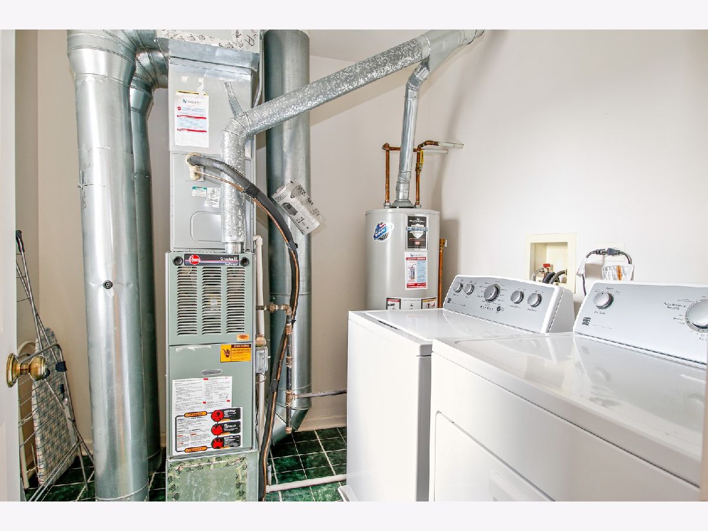
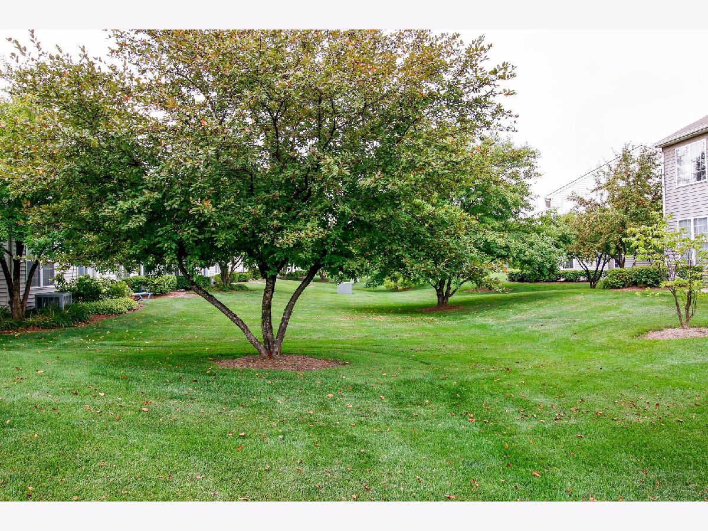
Room Specifics
Total Bedrooms: 2
Bedrooms Above Ground: 2
Bedrooms Below Ground: 0
Dimensions: —
Floor Type: Carpet
Full Bathrooms: 2
Bathroom Amenities: —
Bathroom in Basement: 0
Rooms: No additional rooms
Basement Description: None
Other Specifics
| 1 | |
| — | |
| Asphalt | |
| Patio, Storms/Screens, Cable Access | |
| Common Grounds | |
| COMMON | |
| — | |
| Full | |
| Hardwood Floors, Second Floor Laundry, Laundry Hook-Up in Unit | |
| Range, Dishwasher, Refrigerator, Washer, Dryer, Disposal | |
| Not in DB | |
| — | |
| — | |
| — | |
| — |
Tax History
| Year | Property Taxes |
|---|---|
| 2020 | $3,561 |
Contact Agent
Nearby Similar Homes
Nearby Sold Comparables
Contact Agent
Listing Provided By
Coldwell Banker Realty

