2825 Keystone Road, Northbrook, Illinois 60062
$537,800
|
Sold
|
|
| Status: | Closed |
| Sqft: | 2,483 |
| Cost/Sqft: | $221 |
| Beds: | 4 |
| Baths: | 3 |
| Year Built: | 1976 |
| Property Taxes: | $11,067 |
| Days On Market: | 1932 |
| Lot Size: | 0,26 |
Description
Location! Location! Move-in ready sprawling, Ranch (a rare commodity in Northbrook) in desirable District 27! A fabulous 4 Bedroom/2.1 Bath home in awesome residential neighborhood. Short walk to Sports Complex -Enjoy pool post-covid. So many parks galore and so many activities: West Park, West Oaks Green Park, Village Green Meadow Brook & Techny Park: your choice of activities from soccer, baseball sledding, fishing, walking or biking in the trails, even a Rubber duck race. Close proximity to train. The new Buttonbush Rain Garden has recently been planted. . Freshly painted, hardwood floors on main level, Today's open kitchen layout, featuring granite counters & stainless steel appliances. Open Family room with fireplace and sliders to covered patio and private fenced yard. Separate Living Room with another fireplace and Dining Room located adjacent to Kitchen for casual or formal living. Luxurious and indulging ensuite Primary Bath with spacious Bedroom. Skylights throughout home make for great lighting.Main floor Hi-efficiency washer/dryer in Laundry/Mud room. You will LOVE the lower level Rec Room, great for home office, entertaining, and everyday living w/ brand new carpeting, convenient Refrigerator, wet bar, & island. Plenty of storage. Brand new furnace and AIR PURIFIER to deter viruses, 200 amp electric., freshly seal-coated driveway. Gorgeous Pella double Front Door and Anderson windows. Close proximity to Sports Complex, parks, school, shopping train & transportation. Don't miss this Quality-Built Custom Home!
Property Specifics
| Single Family | |
| — | |
| Ranch | |
| 1976 | |
| Partial | |
| RANCH | |
| No | |
| 0.26 |
| Cook | |
| — | |
| 0 / Not Applicable | |
| None | |
| Lake Michigan | |
| Public Sewer | |
| 10903758 | |
| 04172020500000 |
Nearby Schools
| NAME: | DISTRICT: | DISTANCE: | |
|---|---|---|---|
|
Grade School
Hickory Point Elementary School |
27 | — | |
|
Middle School
Wood Oaks Junior High School |
27 | Not in DB | |
|
High School
Glenbrook North High School |
225 | Not in DB | |
|
Alternate Elementary School
Shabonee School |
— | Not in DB | |
Property History
| DATE: | EVENT: | PRICE: | SOURCE: |
|---|---|---|---|
| 30 Aug, 2018 | Sold | $565,000 | MRED MLS |
| 20 Jul, 2018 | Under contract | $565,000 | MRED MLS |
| — | Last price change | $629,700 | MRED MLS |
| 1 Jun, 2018 | Listed for sale | $649,900 | MRED MLS |
| 15 Mar, 2021 | Sold | $537,800 | MRED MLS |
| 19 Jan, 2021 | Under contract | $549,900 | MRED MLS |
| 13 Oct, 2020 | Listed for sale | $549,900 | MRED MLS |
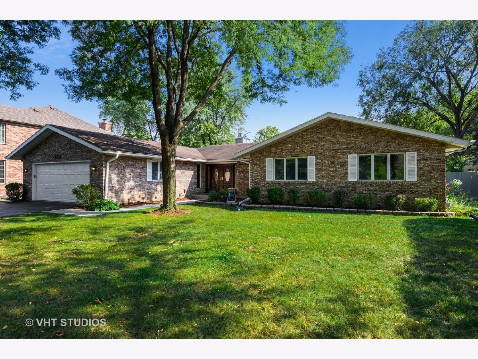
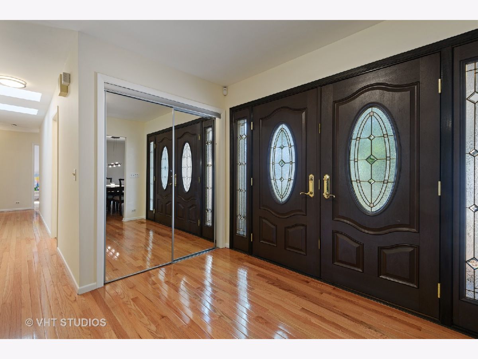
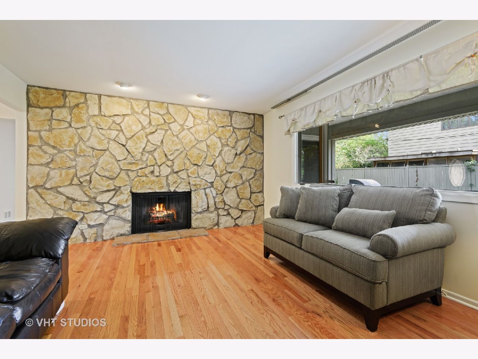
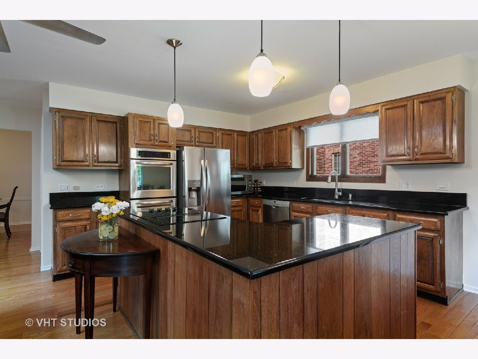
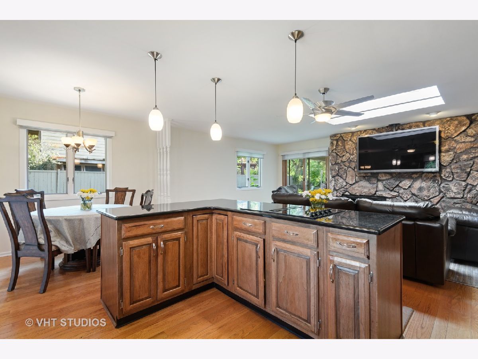
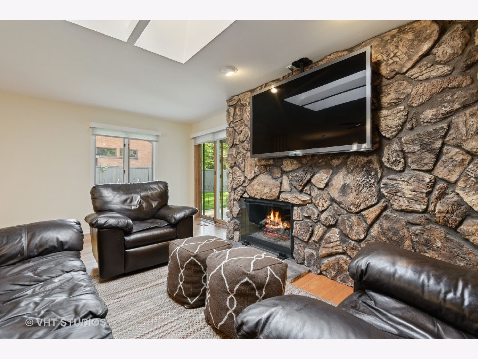
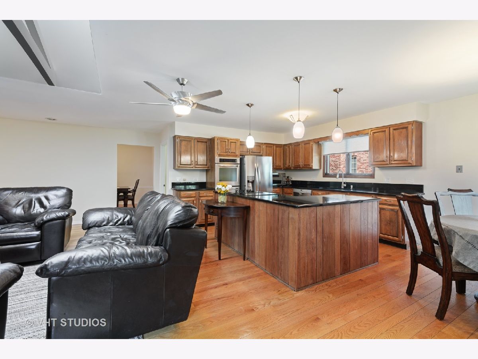
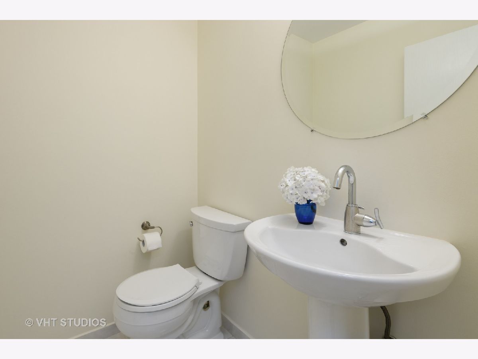
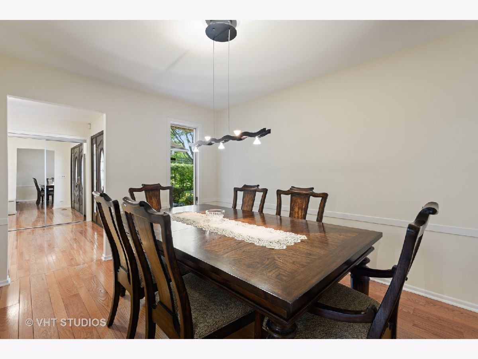
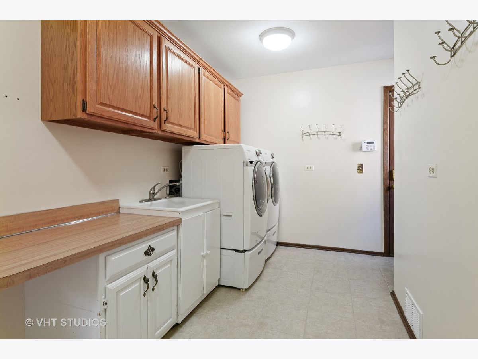
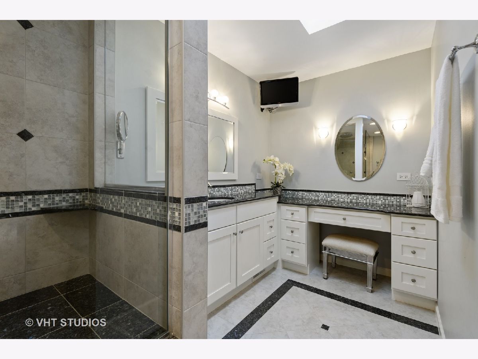
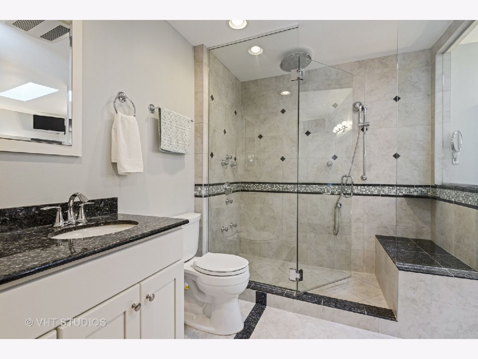
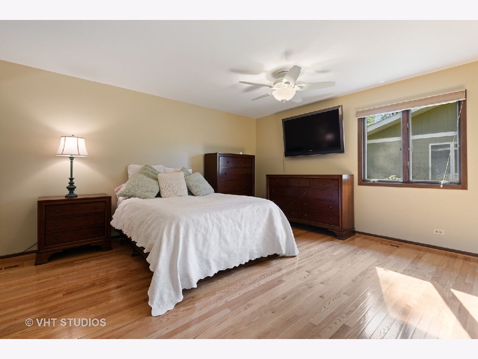
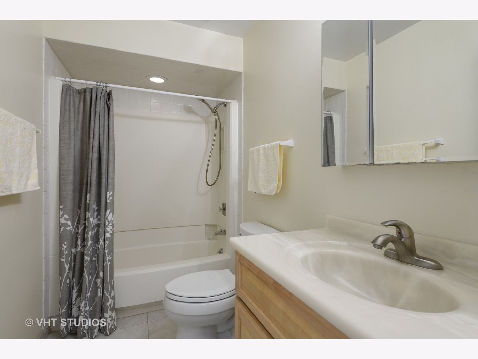
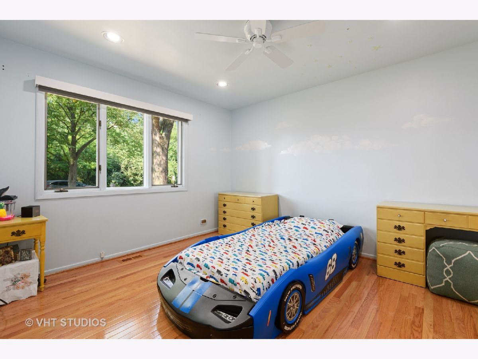
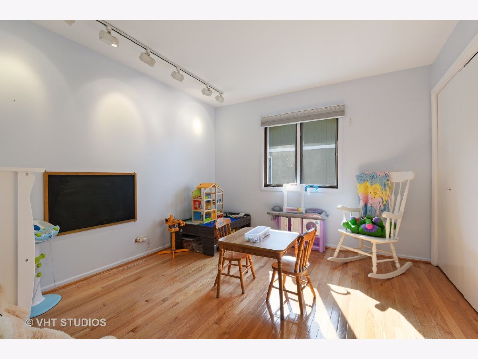
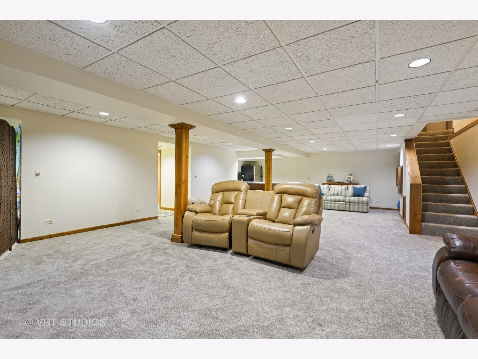
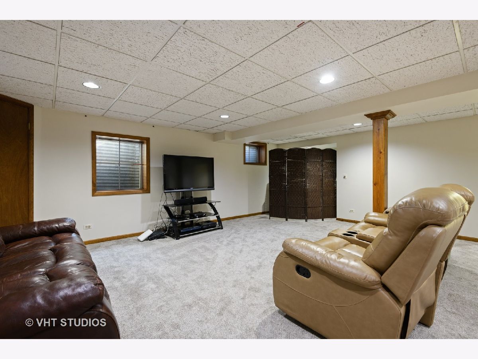
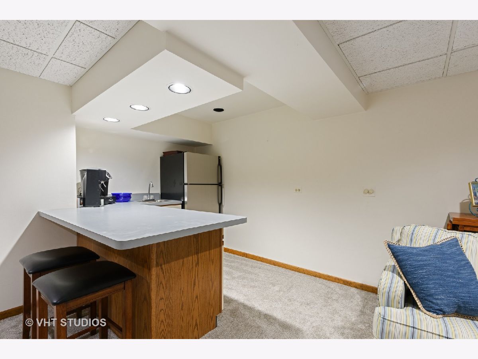
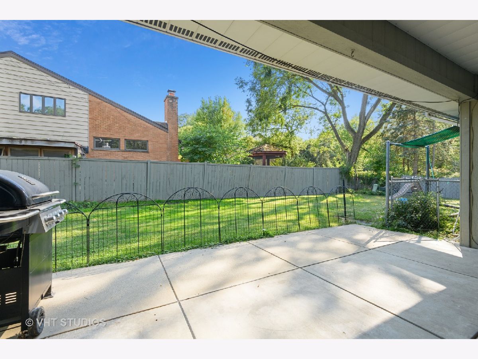
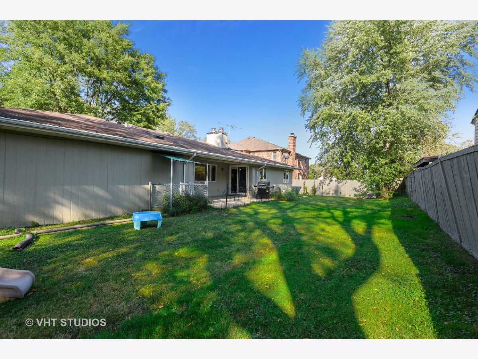
Room Specifics
Total Bedrooms: 4
Bedrooms Above Ground: 4
Bedrooms Below Ground: 0
Dimensions: —
Floor Type: Hardwood
Dimensions: —
Floor Type: Hardwood
Dimensions: —
Floor Type: Hardwood
Full Bathrooms: 3
Bathroom Amenities: Separate Shower,Double Sink,Full Body Spray Shower
Bathroom in Basement: 0
Rooms: Eating Area,Exercise Room,Foyer,Recreation Room,Storage
Basement Description: Finished,Crawl
Other Specifics
| 2.5 | |
| Concrete Perimeter | |
| Asphalt | |
| Patio, Dog Run, Storms/Screens | |
| Fenced Yard | |
| 92 X 120 | |
| — | |
| Full | |
| Skylight(s), Hardwood Floors, First Floor Bedroom, First Floor Laundry, First Floor Full Bath | |
| Double Oven, Microwave, Dishwasher, Refrigerator, Washer, Dryer, Stainless Steel Appliance(s), Electric Cooktop | |
| Not in DB | |
| Park, Pool, Curbs, Sidewalks, Street Lights, Street Paved | |
| — | |
| — | |
| Wood Burning, Gas Log, Gas Starter |
Tax History
| Year | Property Taxes |
|---|---|
| 2018 | $10,265 |
| 2021 | $11,067 |
Contact Agent
Nearby Similar Homes
Nearby Sold Comparables
Contact Agent
Listing Provided By
Baird & Warner







