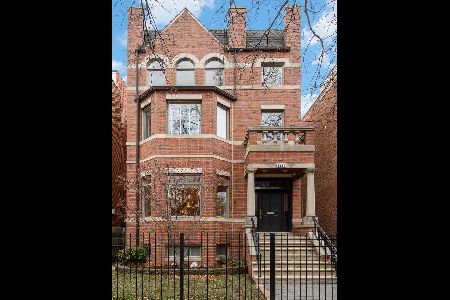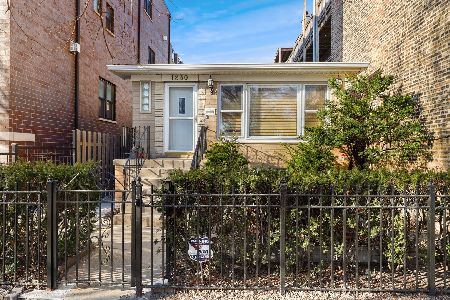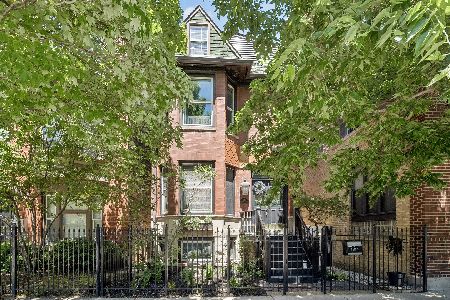2825 Lakewood Avenue, Lake View, Chicago, Illinois 60657
$1,480,000
|
Sold
|
|
| Status: | Closed |
| Sqft: | 3,241 |
| Cost/Sqft: | $478 |
| Beds: | 5 |
| Baths: | 5 |
| Year Built: | 2001 |
| Property Taxes: | $21,574 |
| Days On Market: | 3791 |
| Lot Size: | 0,06 |
Description
This beautiful brick and limestone home is in the perfect Lakeview location, overlooking South Lakeview Park. Impressive details throughout the home include high ceilings, custom moldings, refinished hardwood flooring, Nest thermostats and total home automation. The entry level boasts ample entertaining space with an open floor plan and 2 fireplaces. The kitchen features state-of-the-art appliances, and the adjacent family room opens to a great grilling deck. The sun-filled master suite offers a steam shower and separate jacuzzi tub. An additional ensuite bedroom and laundry can be found on the master level. The third level offers two bedrooms with prvt decks. the The lower level features an expansive family room with a fireplace, a true laundry room, a fifth bedroom and a full bath. An expansive roof deck with unparalleled city views can be found off of the fourth level, offering spectacular space to entertain.
Property Specifics
| Single Family | |
| — | |
| — | |
| 2001 | |
| Full,English | |
| — | |
| No | |
| 0.06 |
| Cook | |
| — | |
| 0 / Not Applicable | |
| None | |
| Lake Michigan,Public | |
| Public Sewer | |
| 09039641 | |
| 14291310070000 |
Nearby Schools
| NAME: | DISTRICT: | DISTANCE: | |
|---|---|---|---|
|
Grade School
Agassiz Elementary School |
299 | — | |
|
Middle School
Agassiz Elementary School |
299 | Not in DB | |
|
High School
Lincoln Park High School |
299 | Not in DB | |
Property History
| DATE: | EVENT: | PRICE: | SOURCE: |
|---|---|---|---|
| 22 Mar, 2016 | Sold | $1,480,000 | MRED MLS |
| 28 Jan, 2016 | Under contract | $1,550,000 | MRED MLS |
| 15 Sep, 2015 | Listed for sale | $1,550,000 | MRED MLS |
Room Specifics
Total Bedrooms: 5
Bedrooms Above Ground: 5
Bedrooms Below Ground: 0
Dimensions: —
Floor Type: Hardwood
Dimensions: —
Floor Type: Hardwood
Dimensions: —
Floor Type: Hardwood
Dimensions: —
Floor Type: —
Full Bathrooms: 5
Bathroom Amenities: Separate Shower,Steam Shower,Double Sink,Full Body Spray Shower,Double Shower,Soaking Tub
Bathroom in Basement: 1
Rooms: Bedroom 5,Deck
Basement Description: Finished,Exterior Access
Other Specifics
| 2 | |
| Concrete Perimeter | |
| Off Alley | |
| Balcony, Deck, Roof Deck, Storms/Screens | |
| Irregular Lot,Landscaped,Park Adjacent | |
| 25 X 110 | |
| — | |
| Full | |
| Vaulted/Cathedral Ceilings, Bar-Dry, Bar-Wet, Hardwood Floors, Second Floor Laundry | |
| Double Oven, Range, Microwave, Dishwasher, High End Refrigerator, Washer, Dryer, Disposal, Stainless Steel Appliance(s) | |
| Not in DB | |
| Sidewalks, Street Lights, Street Paved | |
| — | |
| — | |
| Gas Starter |
Tax History
| Year | Property Taxes |
|---|---|
| 2016 | $21,574 |
Contact Agent
Nearby Similar Homes
Nearby Sold Comparables
Contact Agent
Listing Provided By
@properties












