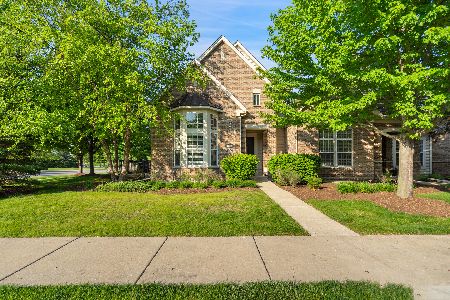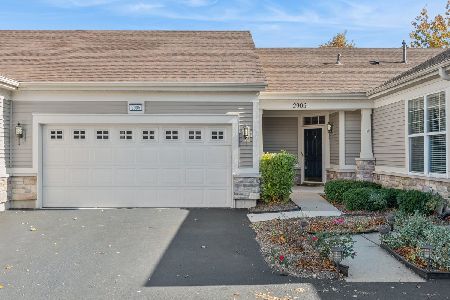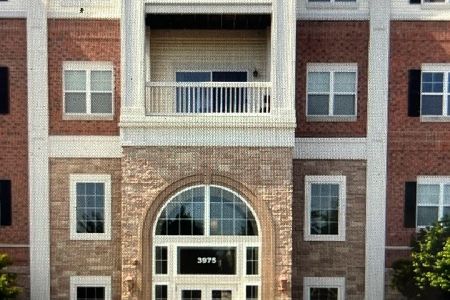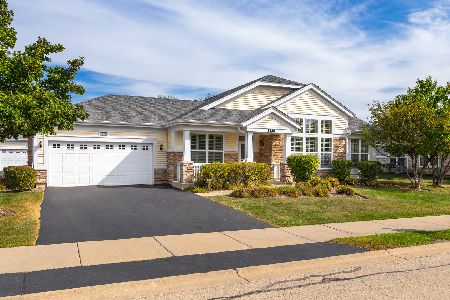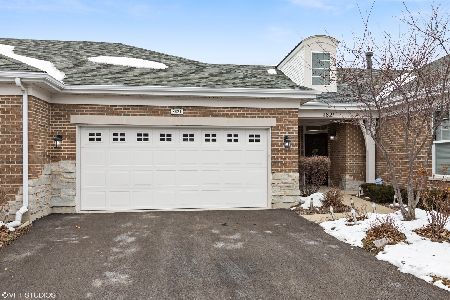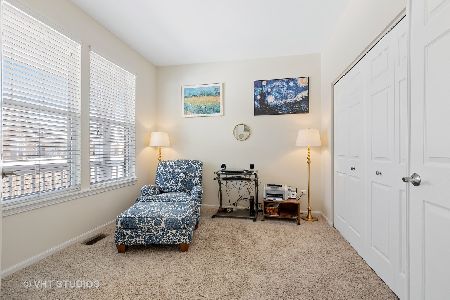2825 Normandy Circle, Naperville, Illinois 60564
$325,000
|
Sold
|
|
| Status: | Closed |
| Sqft: | 1,630 |
| Cost/Sqft: | $209 |
| Beds: | 2 |
| Baths: | 2 |
| Year Built: | 2007 |
| Property Taxes: | $4,850 |
| Days On Market: | 2208 |
| Lot Size: | 0,00 |
Description
Highly sought after ranch townhome in Naperville's Gated 55+ active adult community, Carillon Club. This maintenance free home is located in a prime interior location! Just a short walk to all the neighborhood amenities that include a clubhouse, 3 pools (both indoor & outdoor), a hot tub, tennis courts, 3 hole golf course, Bocce courts, exercise room, trails and social events! A covered porch over the front door greets you into a large open living room with gleaming hardwood floors. This room could be used as a great room or broken into a dining and living room area. Large kitchen with lots of cabinetry, granite counter tops, ceramic flooring and breakfast bar. Home has an electric cooktop but is plumbed for gas if the new owner prefers. Butler space with additional cabinets and counter top. All appliances included. The sun room space offers the perfect place to enjoy a morning coffee. Wider doorways for easier accessibility. Large master bedroom with walk-in closet and full bath including double sinks. 2nd bedroom and 2nd full bath across hall. Both bedrooms will have new neutral color carpet within the next few weeks. Large laundry room with cabinets washer, dryer and laundry sink. Oversized garage. Newer roof - just a few years. Neutral home with lots of natural light throughout.
Property Specifics
| Condos/Townhomes | |
| 1 | |
| — | |
| 2007 | |
| None | |
| — | |
| No | |
| — |
| Will | |
| Carillon Club | |
| 326 / Monthly | |
| Insurance,Security,Clubhouse,Exercise Facilities,Pool,Exterior Maintenance,Lawn Care,Snow Removal | |
| Lake Michigan,Public | |
| Public Sewer | |
| 10634361 | |
| 0701043060360000 |
Nearby Schools
| NAME: | DISTRICT: | DISTANCE: | |
|---|---|---|---|
|
Grade School
Peterson Elementary School |
204 | — | |
|
Middle School
Scullen Middle School |
204 | Not in DB | |
|
High School
Waubonsie Valley High School |
204 | Not in DB | |
Property History
| DATE: | EVENT: | PRICE: | SOURCE: |
|---|---|---|---|
| 18 Aug, 2020 | Sold | $325,000 | MRED MLS |
| 6 Jul, 2020 | Under contract | $340,000 | MRED MLS |
| — | Last price change | $345,000 | MRED MLS |
| 11 Feb, 2020 | Listed for sale | $345,000 | MRED MLS |
Room Specifics
Total Bedrooms: 2
Bedrooms Above Ground: 2
Bedrooms Below Ground: 0
Dimensions: —
Floor Type: Carpet
Full Bathrooms: 2
Bathroom Amenities: Double Sink
Bathroom in Basement: 0
Rooms: Heated Sun Room
Basement Description: Slab
Other Specifics
| 2 | |
| Concrete Perimeter | |
| Asphalt | |
| — | |
| Landscaped | |
| 50 X 50 | |
| — | |
| Full | |
| Hardwood Floors, First Floor Bedroom, First Floor Laundry, First Floor Full Bath, Laundry Hook-Up in Unit, Walk-In Closet(s) | |
| Range, Microwave, Dishwasher, Refrigerator, Washer, Dryer, Disposal | |
| Not in DB | |
| — | |
| — | |
| Exercise Room, Golf Course, Health Club, Park, Party Room, Indoor Pool, Pool, Tennis Court(s) | |
| — |
Tax History
| Year | Property Taxes |
|---|---|
| 2020 | $4,850 |
Contact Agent
Nearby Similar Homes
Nearby Sold Comparables
Contact Agent
Listing Provided By
Coldwell Banker Real Estate Group

