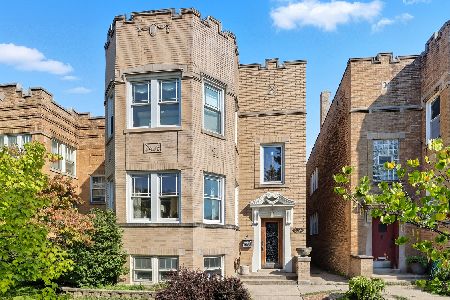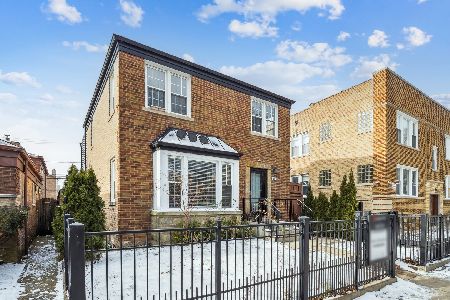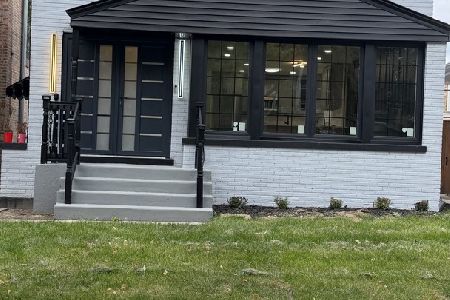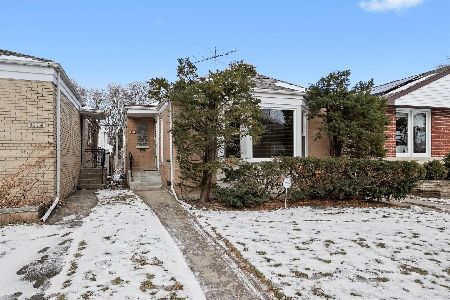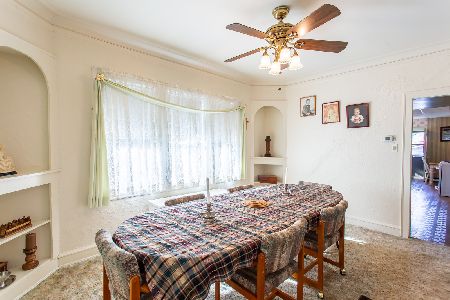2826 Fitch Avenue, West Ridge, Chicago, Illinois 60645
$360,000
|
Sold
|
|
| Status: | Closed |
| Sqft: | 1,688 |
| Cost/Sqft: | $222 |
| Beds: | 3 |
| Baths: | 2 |
| Year Built: | 1990 |
| Property Taxes: | $5,547 |
| Days On Market: | 4141 |
| Lot Size: | 0,09 |
Description
Wonderful 1990 2 story home. Open Living Room/Dining area with sliding doors to bricked patio. Red Oak Hardwood floors throughout. Master Bedroom with walk in closet. 2 1/2 car garage. Newer Roof,AC,Windows & Doors, Newer furnace,75 gal water heater and front stairs. Pull down attic stairs for storage. Partially finished basement to complete as you wish + bdrm. Home warranty included. Price is firm.
Property Specifics
| Single Family | |
| — | |
| — | |
| 1990 | |
| Full | |
| — | |
| No | |
| 0.09 |
| Cook | |
| — | |
| 0 / Not Applicable | |
| None | |
| Lake Michigan | |
| Public Sewer | |
| 08742972 | |
| 10361020300000 |
Property History
| DATE: | EVENT: | PRICE: | SOURCE: |
|---|---|---|---|
| 6 Mar, 2015 | Sold | $360,000 | MRED MLS |
| 9 Jan, 2015 | Under contract | $375,000 | MRED MLS |
| — | Last price change | $385,000 | MRED MLS |
| 1 Oct, 2014 | Listed for sale | $453,400 | MRED MLS |
Room Specifics
Total Bedrooms: 4
Bedrooms Above Ground: 3
Bedrooms Below Ground: 1
Dimensions: —
Floor Type: Hardwood
Dimensions: —
Floor Type: Hardwood
Dimensions: —
Floor Type: Other
Full Bathrooms: 2
Bathroom Amenities: —
Bathroom in Basement: 0
Rooms: No additional rooms
Basement Description: Partially Finished,Exterior Access
Other Specifics
| 2.5 | |
| Block,Concrete Perimeter | |
| — | |
| Brick Paver Patio, Storms/Screens | |
| — | |
| 30 X 120 | |
| — | |
| None | |
| — | |
| Range, Microwave, Dishwasher, Refrigerator, Washer, Dryer | |
| Not in DB | |
| — | |
| — | |
| — | |
| — |
Tax History
| Year | Property Taxes |
|---|---|
| 2015 | $5,547 |
Contact Agent
Nearby Similar Homes
Nearby Sold Comparables
Contact Agent
Listing Provided By
Solid Realty Services


