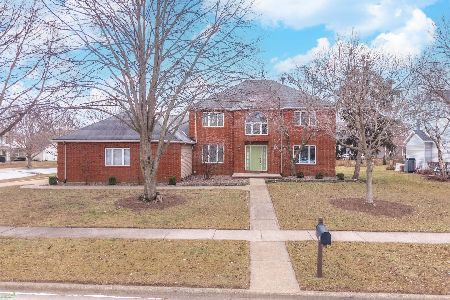2826 Greenfield Road, Bloomington, Illinois 61704
$245,000
|
Sold
|
|
| Status: | Closed |
| Sqft: | 3,769 |
| Cost/Sqft: | $68 |
| Beds: | 4 |
| Baths: | 4 |
| Year Built: | 1994 |
| Property Taxes: | $6,105 |
| Days On Market: | 2461 |
| Lot Size: | 0,36 |
Description
Welcome Home!! Pride in ownership shows throughout this 4 BR, 3.5 bath, 3 Car garage ~ 2 Story Home in Well Sought after East side Location. Large Eat in Kitchen with Beautiful Granite Countertop, Backsplash and SS Appliances. Gorgeous 4 Seasons Room off the Living and Kitchen ! Open Living Room Concept w/ Built ins and Fireplace. Formal Dining Room and Flex Room/ Office/ Living Room ( Could be Used as a Main Floor Bedroom if Necessary w/ the addition of a Wardrobe) Huge Master Bedroom with Large Walk in Closet/Master Bath. Great Sized Bedrooms . Finished Lower Level Includes Open Family Room, Full Bath, Flex/ possible 5th Bedroom ~ Abundant Storage . Fully Fenced Very Private Yard. Move in ready!! Newer Roof, AC , And Furnace. Motivated Seller !! Bring Offers!!
Property Specifics
| Single Family | |
| — | |
| Traditional | |
| 1994 | |
| Full | |
| — | |
| No | |
| 0.36 |
| Mc Lean | |
| Eagle Ridge | |
| 0 / Not Applicable | |
| None | |
| Public | |
| Public Sewer | |
| 10402247 | |
| 1425226019 |
Nearby Schools
| NAME: | DISTRICT: | DISTANCE: | |
|---|---|---|---|
|
Grade School
Northpoint Elementary |
5 | — | |
|
Middle School
Kingsley Jr High |
5 | Not in DB | |
|
High School
Normal Community High School |
5 | Not in DB | |
Property History
| DATE: | EVENT: | PRICE: | SOURCE: |
|---|---|---|---|
| 28 Jun, 2013 | Sold | $267,000 | MRED MLS |
| 12 Apr, 2013 | Under contract | $272,900 | MRED MLS |
| 8 Apr, 2013 | Listed for sale | $272,900 | MRED MLS |
| 27 Sep, 2019 | Sold | $245,000 | MRED MLS |
| 10 Aug, 2019 | Under contract | $257,500 | MRED MLS |
| — | Last price change | $257,900 | MRED MLS |
| 5 Jun, 2019 | Listed for sale | $290,000 | MRED MLS |
Room Specifics
Total Bedrooms: 4
Bedrooms Above Ground: 4
Bedrooms Below Ground: 0
Dimensions: —
Floor Type: Carpet
Dimensions: —
Floor Type: Carpet
Dimensions: —
Floor Type: Carpet
Full Bathrooms: 4
Bathroom Amenities: Whirlpool,Separate Shower,Double Sink
Bathroom in Basement: 1
Rooms: Family Room,Other Room
Basement Description: Finished
Other Specifics
| 3 | |
| — | |
| Concrete | |
| Porch | |
| Corner Lot,Fenced Yard,Landscaped,Mature Trees | |
| 54 X 158 | |
| — | |
| Full | |
| Vaulted/Cathedral Ceilings, First Floor Laundry, Built-in Features, Walk-In Closet(s) | |
| Dishwasher, Refrigerator, Range, Washer, Dryer, Microwave | |
| Not in DB | |
| Sidewalks, Street Lights | |
| — | |
| — | |
| Attached Fireplace Doors/Screen, Gas Log |
Tax History
| Year | Property Taxes |
|---|---|
| 2013 | $5,428 |
| 2019 | $6,105 |
Contact Agent
Nearby Similar Homes
Nearby Sold Comparables
Contact Agent
Listing Provided By
RE/MAX Choice










