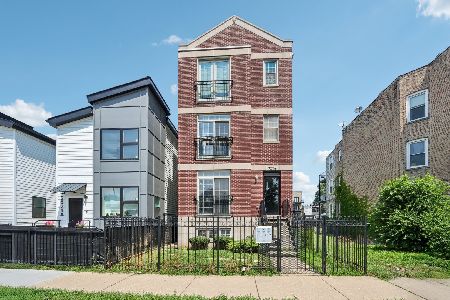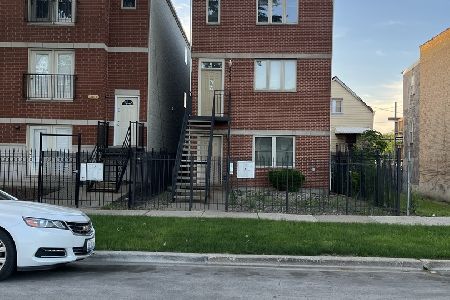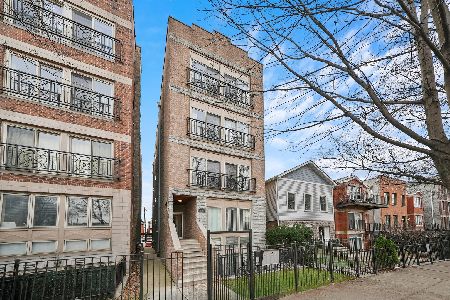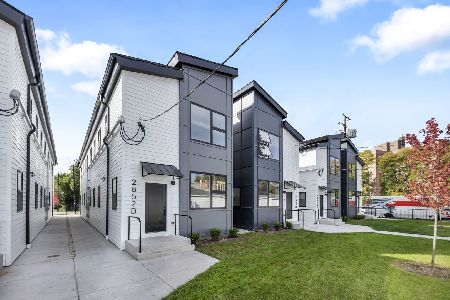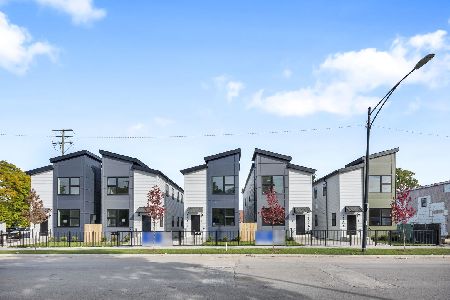2826 Harrison Street, East Garfield Park, Chicago, Illinois 60612
$250,000
|
Sold
|
|
| Status: | Closed |
| Sqft: | 0 |
| Cost/Sqft: | — |
| Beds: | 3 |
| Baths: | 2 |
| Year Built: | 2007 |
| Property Taxes: | $3,229 |
| Days On Market: | 1716 |
| Lot Size: | 0,00 |
Description
Pride in ownership shows in this stunning top floor 3 bedroom 2 bathroom with lots of upgrades. Walk into the large open living space with dramatic vaulted ceilings featuring multiple skylights that bleed sunlight into every corner of the home. The open kitchen is is detailed with 42" cherry cabinets, granite counters, stainless steel appliances, Island, and separate dining room. The large master suite is outfitted with a good sized walk-in closet and a nicely updated bathroom with a double vanity and jacuzzi tub. All closets have been professionally organized. Hardwood floors throughout. Upgrades include. New water heater, all new windows/ sliding doors, new custom entryway railing, surround sound in the living area, natural gas line to exterior grill. Secured/ gated parking for 2 cars and a very large storage area complete this great home. Priced below market! Schedule your showing today.
Property Specifics
| Condos/Townhomes | |
| 3 | |
| — | |
| 2007 | |
| None | |
| — | |
| No | |
| — |
| Cook | |
| — | |
| 191 / Monthly | |
| Water,Parking,Insurance,Exterior Maintenance | |
| Lake Michigan | |
| Septic-Mechanical | |
| 10954611 | |
| 16131320491003 |
Property History
| DATE: | EVENT: | PRICE: | SOURCE: |
|---|---|---|---|
| 30 Mar, 2007 | Sold | $249,000 | MRED MLS |
| 8 Feb, 2007 | Under contract | $249,000 | MRED MLS |
| 3 Jan, 2007 | Listed for sale | $249,000 | MRED MLS |
| 12 Apr, 2021 | Sold | $250,000 | MRED MLS |
| 8 Mar, 2021 | Under contract | $250,000 | MRED MLS |
| 15 Feb, 2021 | Listed for sale | $250,000 | MRED MLS |
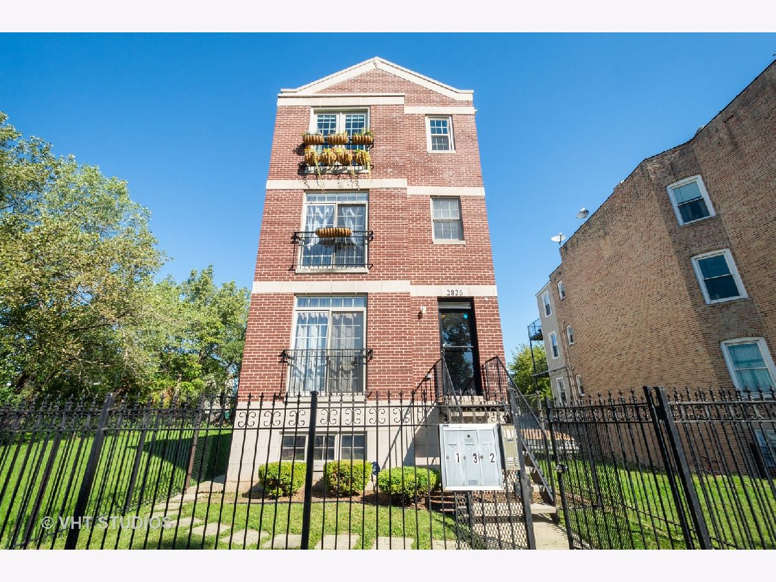
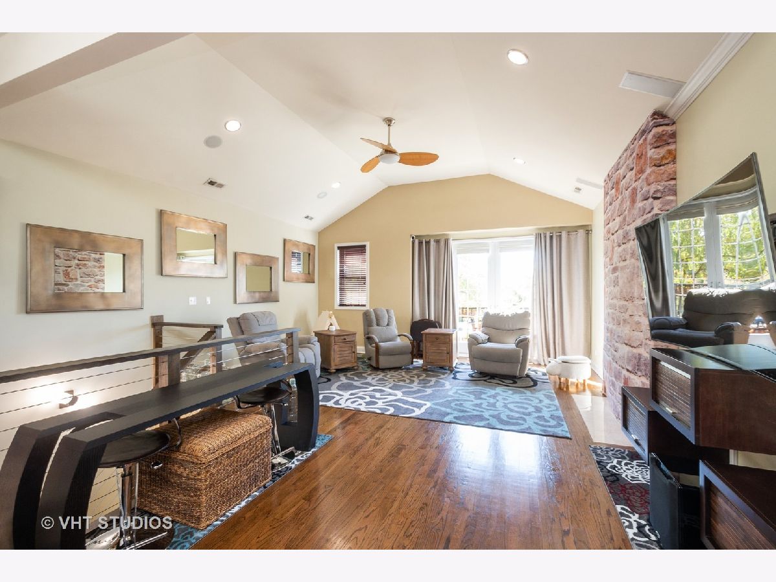
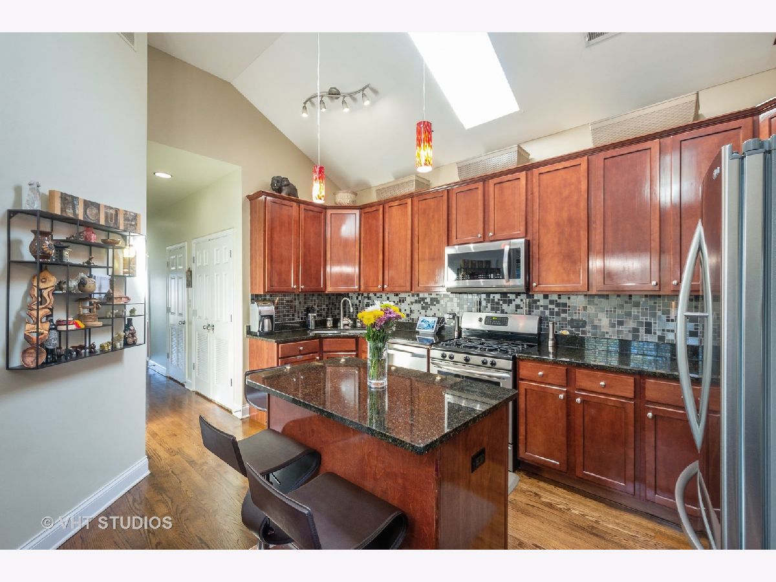
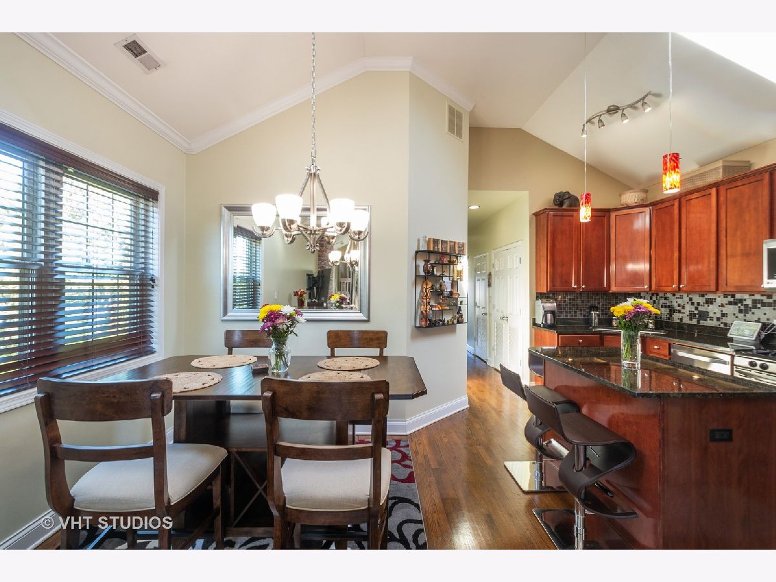


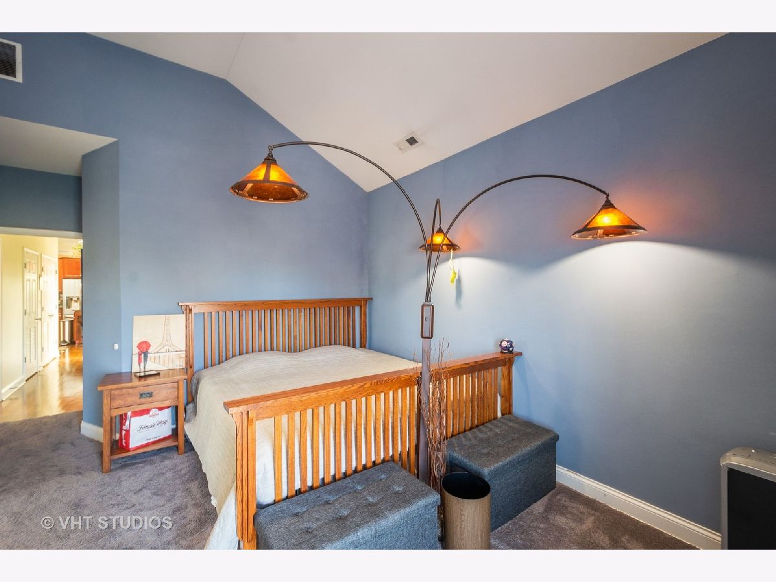

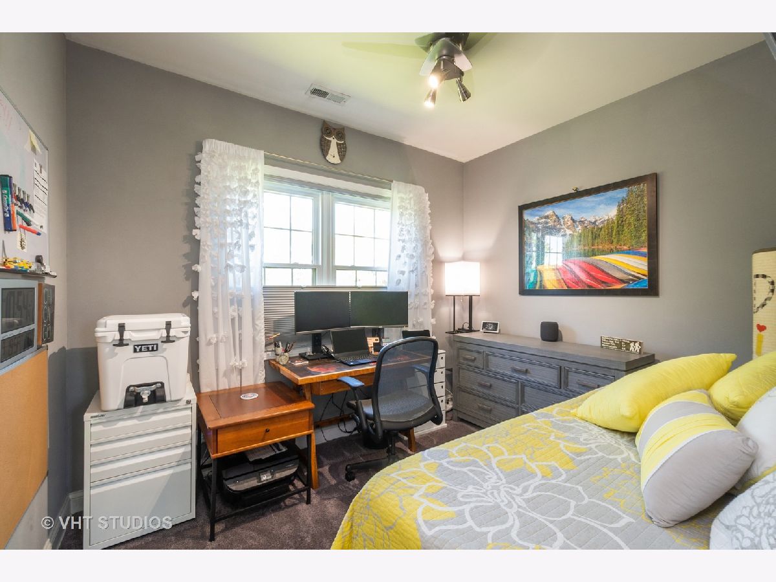



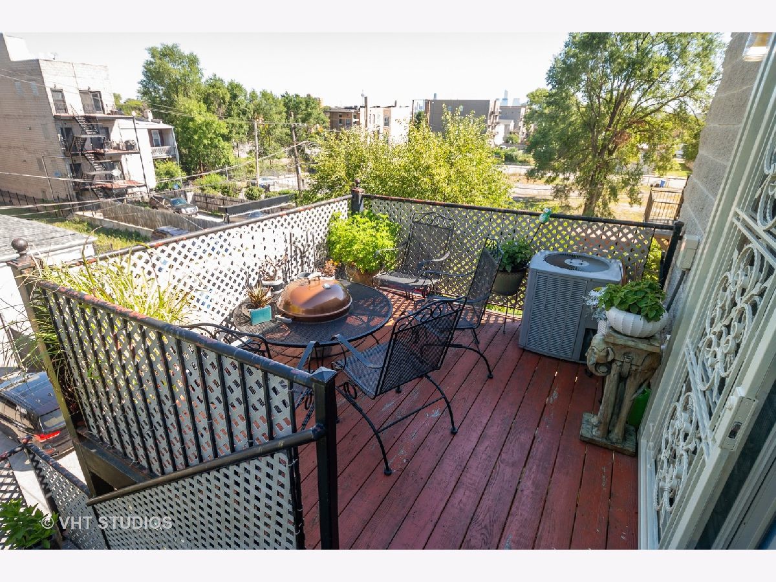
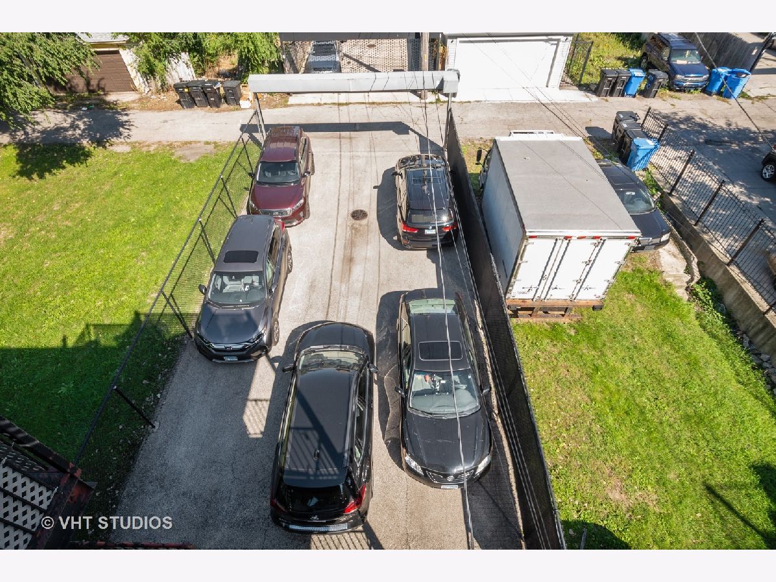
Room Specifics
Total Bedrooms: 3
Bedrooms Above Ground: 3
Bedrooms Below Ground: 0
Dimensions: —
Floor Type: Carpet
Dimensions: —
Floor Type: —
Full Bathrooms: 2
Bathroom Amenities: Whirlpool
Bathroom in Basement: 0
Rooms: Balcony/Porch/Lanai
Basement Description: None
Other Specifics
| — | |
| Concrete Perimeter | |
| — | |
| Balcony, Storms/Screens | |
| Common Grounds | |
| COMMON | |
| — | |
| Full | |
| Vaulted/Cathedral Ceilings, Skylight(s), Hardwood Floors, Laundry Hook-Up in Unit, Storage, Walk-In Closet(s), Open Floorplan, Some Carpeting, Some Window Treatmnt, Granite Counters, Separate Dining Room | |
| Range, Microwave, Dishwasher, Refrigerator, Washer, Dryer, Disposal, Stainless Steel Appliance(s) | |
| Not in DB | |
| — | |
| — | |
| Storage | |
| Gas Starter |
Tax History
| Year | Property Taxes |
|---|---|
| 2021 | $3,229 |
Contact Agent
Nearby Similar Homes
Nearby Sold Comparables
Contact Agent
Listing Provided By
@properties

