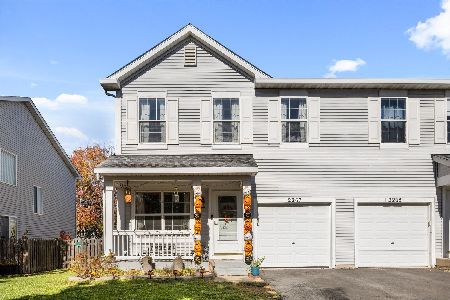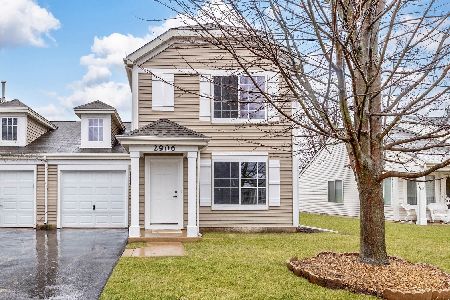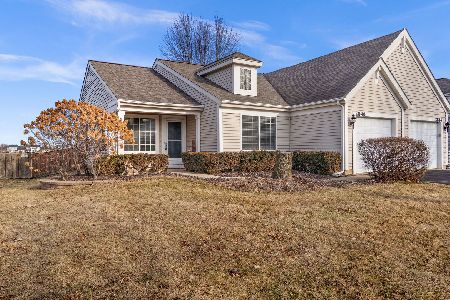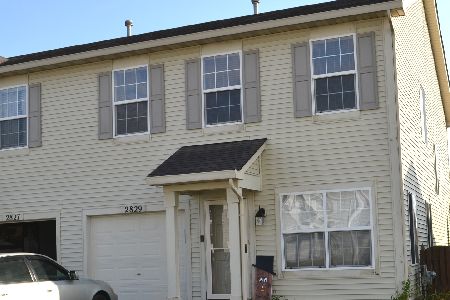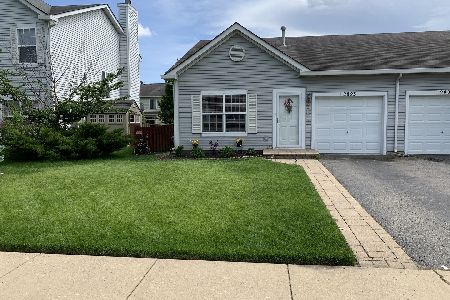2827 Oakmont Drive, Montgomery, Illinois 60538
$99,000
|
Sold
|
|
| Status: | Closed |
| Sqft: | 1,778 |
| Cost/Sqft: | $55 |
| Beds: | 3 |
| Baths: | 2 |
| Year Built: | 2001 |
| Property Taxes: | $4,482 |
| Days On Market: | 4652 |
| Lot Size: | 0,00 |
Description
Immaculate & Open Duplex offers 3 bedrooms + a 2nd floor loft! Spacious living room w/bright windows, upgraded staircase w/oak railings ~ Inviting family room w/fireplace opens to the large eat-in kitchen w/lots of cabinets, panty + all appliances! Relaxing Master Suite w/private access to full bath + 2 Closets! 2nd floor Laundry ~Attached Garage ~ Large fenced yard w/patio ~ Enjoy Summer Fun @ the community POOL!
Property Specifics
| Condos/Townhomes | |
| 2 | |
| — | |
| 2001 | |
| None | |
| — | |
| No | |
| — |
| Kendall | |
| Lakewood Creek | |
| 82 / Quarterly | |
| Clubhouse,Pool | |
| Public | |
| Public Sewer | |
| 08330549 | |
| 0202203024 |
Property History
| DATE: | EVENT: | PRICE: | SOURCE: |
|---|---|---|---|
| 22 Jun, 2012 | Sold | $86,500 | MRED MLS |
| 30 Apr, 2012 | Under contract | $97,900 | MRED MLS |
| 13 Apr, 2012 | Listed for sale | $97,900 | MRED MLS |
| 20 Jun, 2013 | Sold | $99,000 | MRED MLS |
| 3 May, 2013 | Under contract | $98,000 | MRED MLS |
| 1 May, 2013 | Listed for sale | $98,000 | MRED MLS |
Room Specifics
Total Bedrooms: 3
Bedrooms Above Ground: 3
Bedrooms Below Ground: 0
Dimensions: —
Floor Type: Wood Laminate
Dimensions: —
Floor Type: Wood Laminate
Full Bathrooms: 2
Bathroom Amenities: —
Bathroom in Basement: 0
Rooms: Loft
Basement Description: None
Other Specifics
| 1 | |
| Concrete Perimeter | |
| Asphalt | |
| Patio, End Unit | |
| Fenced Yard | |
| 60 X 110 | |
| — | |
| — | |
| Wood Laminate Floors, Second Floor Laundry, Laundry Hook-Up in Unit | |
| — | |
| Not in DB | |
| — | |
| — | |
| Park, Pool, Tennis Court(s) | |
| Gas Starter |
Tax History
| Year | Property Taxes |
|---|---|
| 2012 | $3,697 |
| 2013 | $4,482 |
Contact Agent
Nearby Similar Homes
Nearby Sold Comparables
Contact Agent
Listing Provided By
RE/MAX Cornerstone

