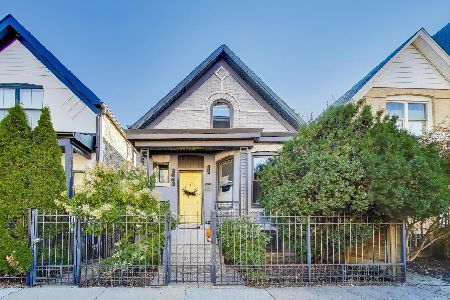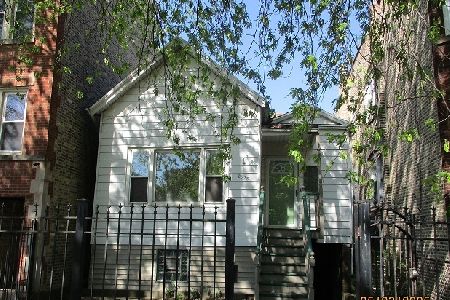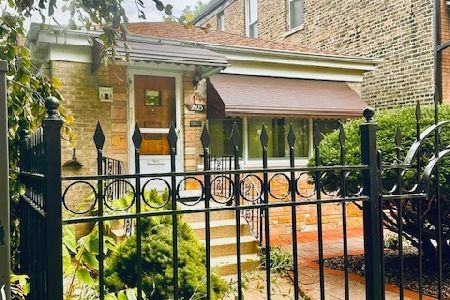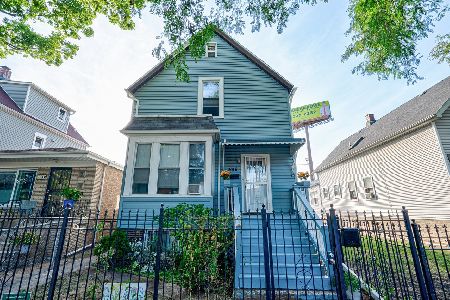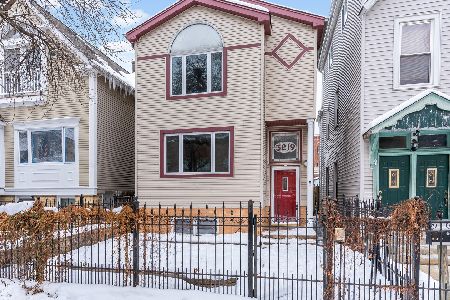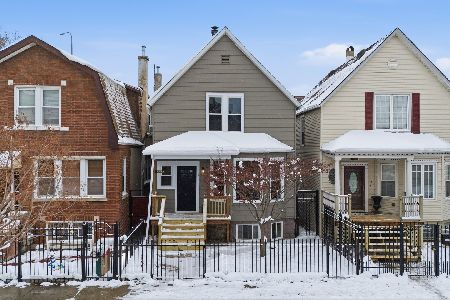2827 Whipple Street, Avondale, Chicago, Illinois 60618
$905,000
|
Sold
|
|
| Status: | Closed |
| Sqft: | 0 |
| Cost/Sqft: | — |
| Beds: | 3 |
| Baths: | 3 |
| Year Built: | 1896 |
| Property Taxes: | $12,414 |
| Days On Market: | 602 |
| Lot Size: | 0,00 |
Description
Discover Timeless Elegance in Logan Square/Avondale. Nestled on a tree-lined street, this charming single-family home captures the essence of historic beauty and modern comfort. Steeped in history, this spacious Victorian-style residence, built in 1896, offers a rare expansion opportunity. Upon entering, you're greeted by the inviting main level, featuring a versatile layout ideal for both living and entertaining. The living room, dining room, and two additional bedrooms/ offices, with maple floors and high ceilings, offer endless possibilities to tailor the space to your lifestyle.The heart of the home lies in the expanded kitchen, seamlessly blending contemporary convenience and timeless charm. With cherry cabinetry, granite countertops, glass tile backsplash, and stainless steel appliances, the modern chef's kitchen is a culinary enthusiast's dream. The adjacent large eating area leads to an oversized patio and backyard, creating the perfect setting for alfresco dining and gatherings. Ascend to the second floor to discover a bright and spacious primary suite, complete with a renovated ensuite bath, additional sitting room, and high-pitched ceilings. This private sanctuary offers a retreat from the bustle of everyday life. Renovated lower level recreation room and 4th bedroom. Situated on a generous 37.5-foot-wide lot, this property boasts exceptional expansion potential, making it a savvy investment opportunity. A rare find in the city, the three-car garage and side yard provide ample space for parking and outdoor activities with patio and brick paver patio adding to the allure of this unique home. Conveniently located in the vibrant Logan Square/Avondale neighborhood, this home offers easy access to dining, shopping, parks, and public transportation, ensuring that everything you need is just moments away
Property Specifics
| Single Family | |
| — | |
| — | |
| 1896 | |
| — | |
| — | |
| No | |
| 0 |
| Cook | |
| — | |
| 0 / Not Applicable | |
| — | |
| — | |
| — | |
| 12001412 | |
| 13251320150000 |
Nearby Schools
| NAME: | DISTRICT: | DISTANCE: | |
|---|---|---|---|
|
Grade School
Logandale Middle School |
299 | — | |
|
Middle School
Logandale Middle School |
299 | Not in DB | |
|
High School
Schurz High School |
299 | Not in DB | |
Property History
| DATE: | EVENT: | PRICE: | SOURCE: |
|---|---|---|---|
| 30 Jun, 2011 | Sold | $405,000 | MRED MLS |
| 31 May, 2011 | Under contract | $449,900 | MRED MLS |
| 26 Apr, 2011 | Listed for sale | $449,900 | MRED MLS |
| 2 Jul, 2015 | Sold | $613,000 | MRED MLS |
| 19 May, 2015 | Under contract | $567,000 | MRED MLS |
| 11 May, 2015 | Listed for sale | $567,000 | MRED MLS |
| 4 Jun, 2024 | Sold | $905,000 | MRED MLS |
| 5 May, 2024 | Under contract | $900,000 | MRED MLS |
| 23 Apr, 2024 | Listed for sale | $900,000 | MRED MLS |
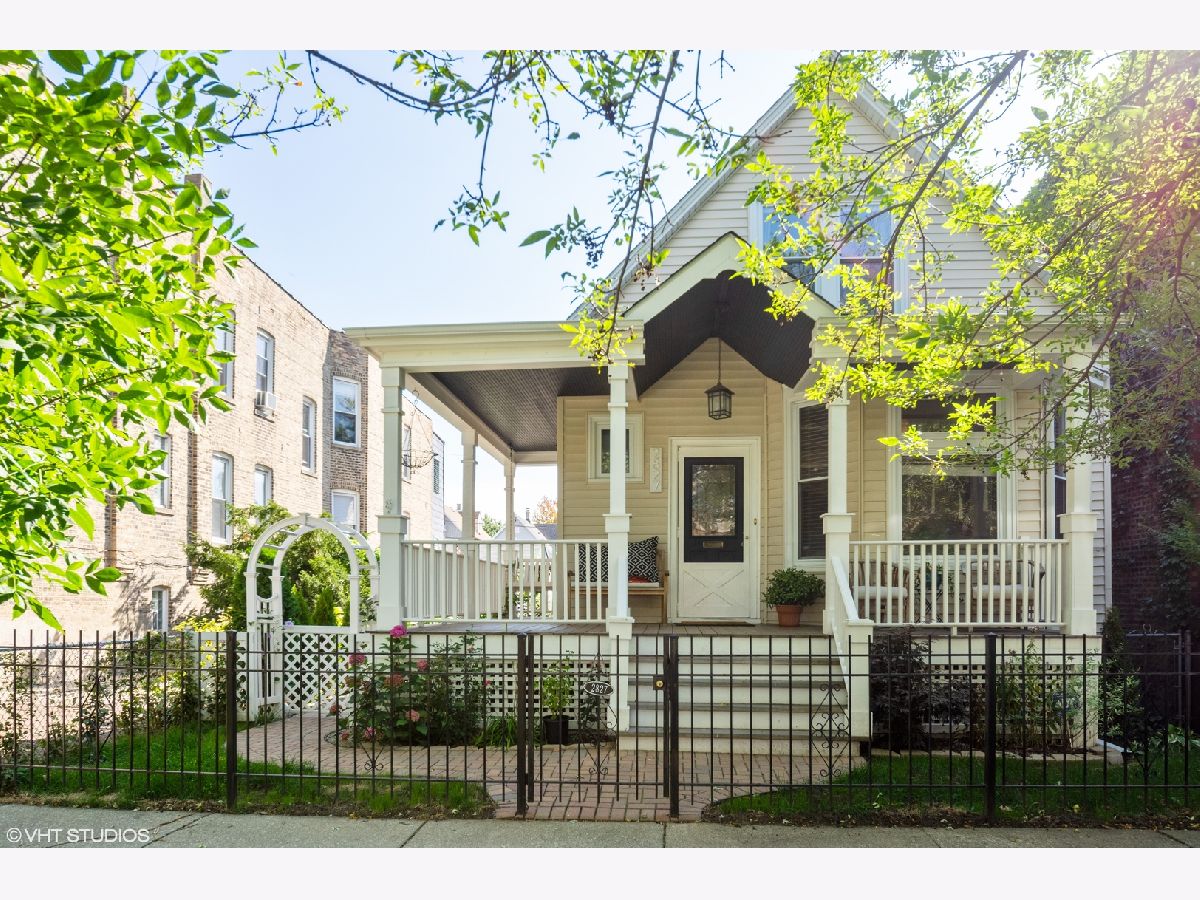





Room Specifics
Total Bedrooms: 4
Bedrooms Above Ground: 3
Bedrooms Below Ground: 1
Dimensions: —
Floor Type: —
Dimensions: —
Floor Type: —
Dimensions: —
Floor Type: —
Full Bathrooms: 3
Bathroom Amenities: —
Bathroom in Basement: 1
Rooms: —
Basement Description: Finished
Other Specifics
| 3 | |
| — | |
| — | |
| — | |
| — | |
| 37.5 X 125.5 | |
| — | |
| — | |
| — | |
| — | |
| Not in DB | |
| — | |
| — | |
| — | |
| — |
Tax History
| Year | Property Taxes |
|---|---|
| 2011 | $4,535 |
| 2015 | $5,572 |
| 2024 | $12,414 |
Contact Agent
Nearby Similar Homes
Nearby Sold Comparables
Contact Agent
Listing Provided By
Compass

