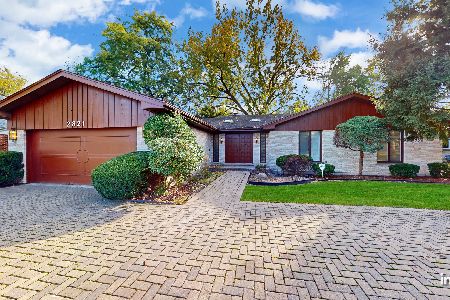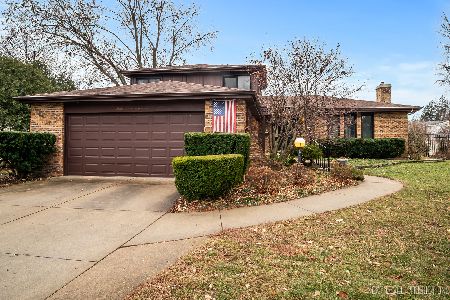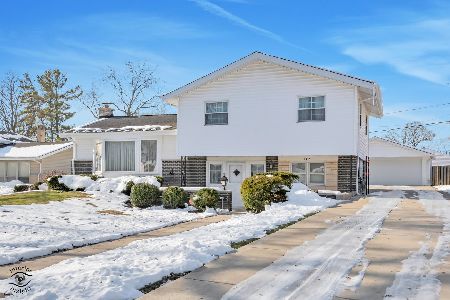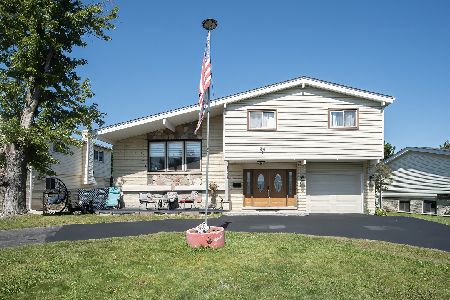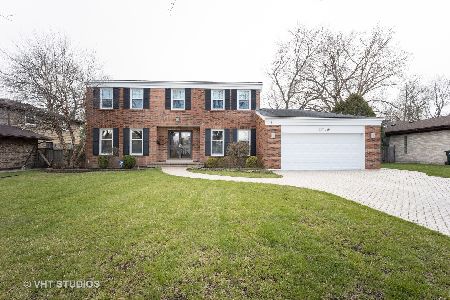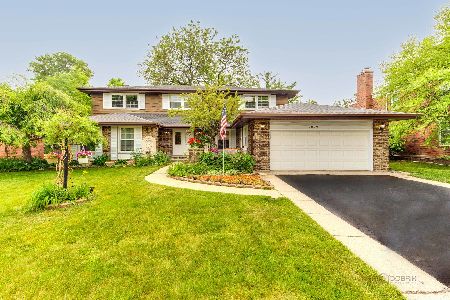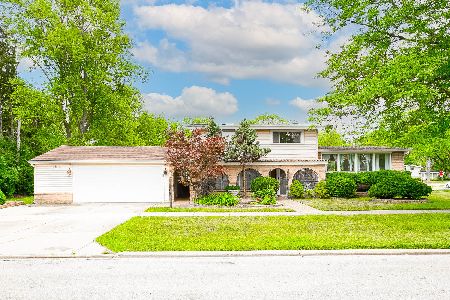2828 Virginia Lane, Glenview, Illinois 60025
$387,500
|
Sold
|
|
| Status: | Closed |
| Sqft: | 2,240 |
| Cost/Sqft: | $176 |
| Beds: | 4 |
| Baths: | 3 |
| Year Built: | 1962 |
| Property Taxes: | $5,760 |
| Days On Market: | 2194 |
| Lot Size: | 0,23 |
Description
Here's a lovely split level home with finished sub-basement you're not going to want to miss owning - begin with the (in-season) beautiful and scented lilac trees - a beautifully designed paver brick driveway - the custom attached garage that now gives the home a spacious foyer and inside the home access to the insulated garage that offers always needed storage space - step into the living room with formal dining room - all hardwood floors - new floor to ceiling windows adding lots of sunlight - a well functional kitchen with stainless appliances and granite tops - a master bedroom with new full bath - entertain in the family room with the warm & cozy fireplace - office or 4th bedroom - patio doors leading to your private yard with a paver brick patio and firepit - private fence - for summer fun - the finished sub-basement has your wet bar - recreation room - and a laundry room. This home offers vaulted ceilings and canned lighting - it is in great shape with newer windows, hot water tank - central air and roof - see it today!
Property Specifics
| Single Family | |
| — | |
| Tri-Level | |
| 1962 | |
| None | |
| — | |
| No | |
| 0.23 |
| Cook | |
| — | |
| — / Not Applicable | |
| None | |
| Lake Michigan | |
| Public Sewer | |
| 10602073 | |
| 09112060040000 |
Nearby Schools
| NAME: | DISTRICT: | DISTANCE: | |
|---|---|---|---|
|
Grade School
Washington Elementary School |
63 | — | |
|
Middle School
Gemini Junior High School |
63 | Not in DB | |
|
High School
Maine East High School |
207 | Not in DB | |
Property History
| DATE: | EVENT: | PRICE: | SOURCE: |
|---|---|---|---|
| 19 May, 2020 | Sold | $387,500 | MRED MLS |
| 21 Jan, 2020 | Under contract | $394,500 | MRED MLS |
| 10 Jan, 2020 | Listed for sale | $394,500 | MRED MLS |
Room Specifics
Total Bedrooms: 4
Bedrooms Above Ground: 4
Bedrooms Below Ground: 0
Dimensions: —
Floor Type: Hardwood
Dimensions: —
Floor Type: —
Dimensions: —
Floor Type: Hardwood
Full Bathrooms: 3
Bathroom Amenities: —
Bathroom in Basement: 0
Rooms: Recreation Room,Foyer,Utility Room-Lower Level,Walk In Closet
Basement Description: None
Other Specifics
| 2 | |
| Concrete Perimeter | |
| Brick | |
| Patio, Brick Paver Patio, Storms/Screens, Fire Pit | |
| Fenced Yard | |
| 76 X 130 | |
| — | |
| Full | |
| Vaulted/Cathedral Ceilings, Skylight(s), Bar-Wet, Hardwood Floors, Built-in Features, Walk-In Closet(s) | |
| Range, Microwave, Dishwasher, Refrigerator, Washer, Dryer, Disposal, Range Hood | |
| Not in DB | |
| Park, Curbs, Sidewalks, Street Lights, Street Paved | |
| — | |
| — | |
| Wood Burning |
Tax History
| Year | Property Taxes |
|---|---|
| 2020 | $5,760 |
Contact Agent
Nearby Similar Homes
Nearby Sold Comparables
Contact Agent
Listing Provided By
Keller Williams Success Realty

