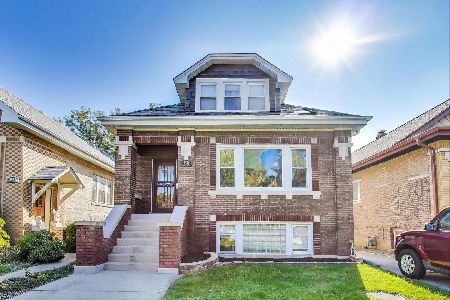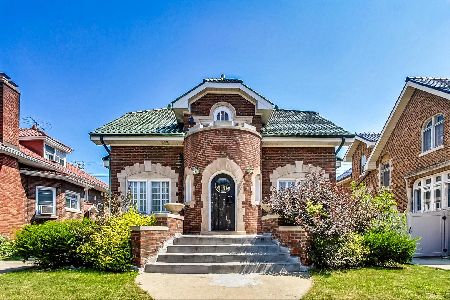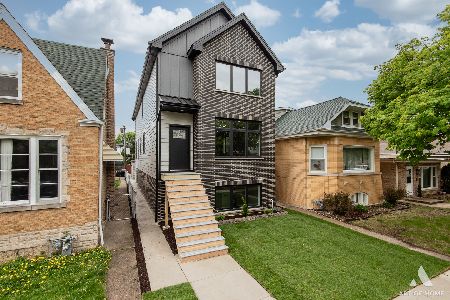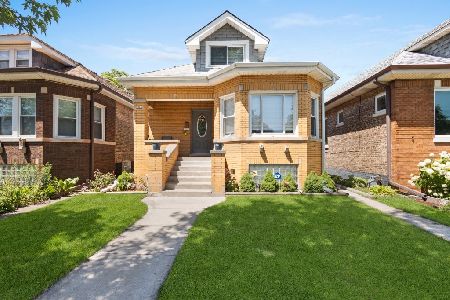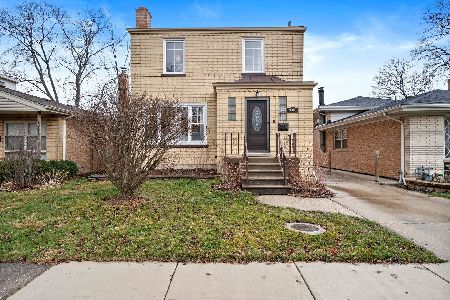2828 Wenonah Avenue, Berwyn, Illinois 60402
$365,000
|
Sold
|
|
| Status: | Closed |
| Sqft: | 1,920 |
| Cost/Sqft: | $185 |
| Beds: | 3 |
| Baths: | 3 |
| Year Built: | 1925 |
| Property Taxes: | $9,186 |
| Days On Market: | 865 |
| Lot Size: | 0,11 |
Description
*****Multiple Offers Received Highest and Best by 12:00pm Wednesday 5/17***** Exquisite, highly sought after Berwyn Bungalow! 3 bedroom, 3 bathroom home boasts sun throughout the day with large new windows, illuminating the natural hardwood floors and classic trim throughout the home. As you enter from the front door, you're greeted by original tile in the entrance and as you walk up into the great room you are greeted by built in bookshelves with a decorative fireplace. Each bedroom offers generous closet space, and the primary bedroom has an option of two walk in closets if desired, or use the adjacent room, with the original tin ceiling, as a sitting area. The kitchen has a true walk-in pantry turning this to the perfect kitchen for any home cook. The basement has natural exposed brick walls, a gigantic front window, which allows the sun to brighten the basement, and has been updated with fresh paint and an epoxy floor paint. It's just waiting for the new homeowner's final touches to make it into a huge recreation room. Walk out back to the generous deck, with yard space uncommon for the area, and a path leading to your 2 car detached garage. Blocks from music venues, restaurants, shops and grocery stores, this gorgeous home is perfectly situated in Berwyn to allow the homeowner easy access to the 290 or the train station. Minutes away from the popular Proksa Park to allow fun for the entire community. Hurry in to take a look and make this gorgeous home yours before it disappears!! Sold as-is. A preferred lender offers a reduced interest rate for this listing.
Property Specifics
| Single Family | |
| — | |
| — | |
| 1925 | |
| — | |
| — | |
| No | |
| 0.11 |
| Cook | |
| — | |
| — / Not Applicable | |
| — | |
| — | |
| — | |
| 11780644 | |
| 16303100220000 |
Nearby Schools
| NAME: | DISTRICT: | DISTANCE: | |
|---|---|---|---|
|
Grade School
Emerson Elementary School |
100 | — | |
|
Middle School
Heritage Middle School |
100 | Not in DB | |
|
High School
J Sterling Morton West High Scho |
201 | Not in DB | |
Property History
| DATE: | EVENT: | PRICE: | SOURCE: |
|---|---|---|---|
| 30 Jun, 2023 | Sold | $365,000 | MRED MLS |
| 18 May, 2023 | Under contract | $355,000 | MRED MLS |
| 11 May, 2023 | Listed for sale | $355,000 | MRED MLS |
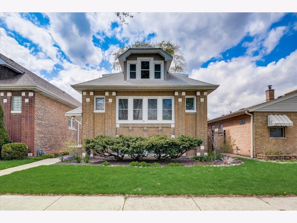
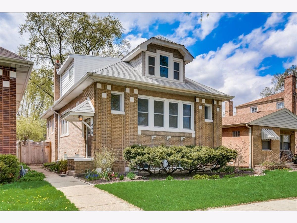
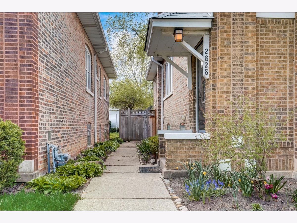
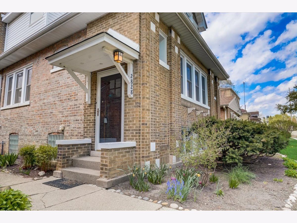
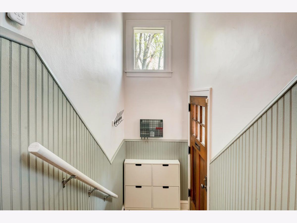
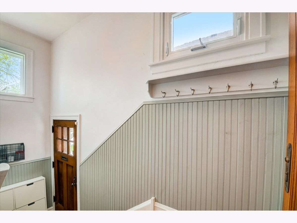
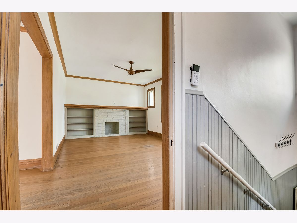
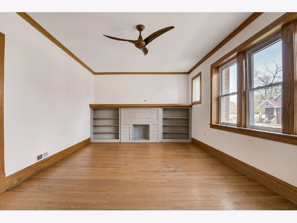
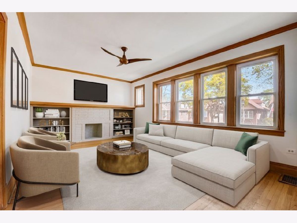
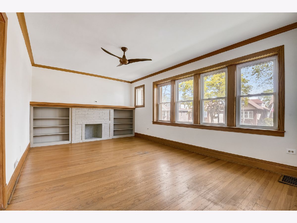
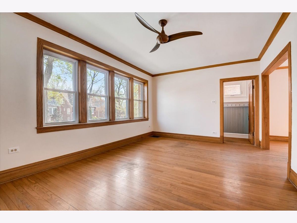
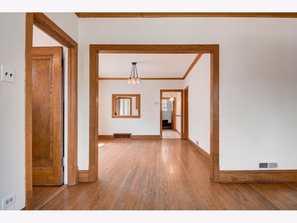
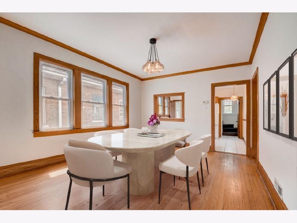
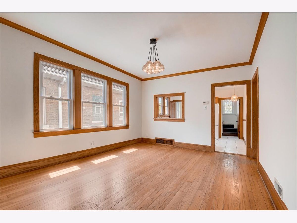
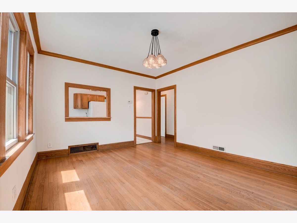
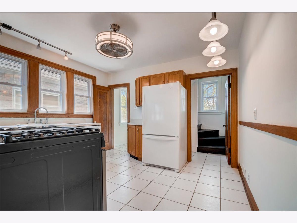
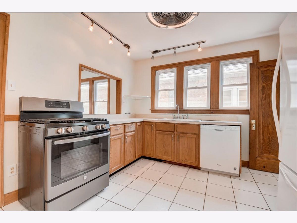
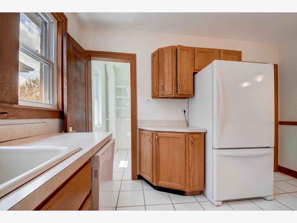
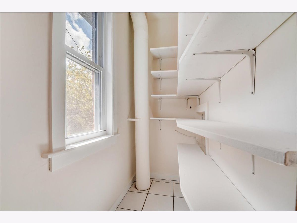
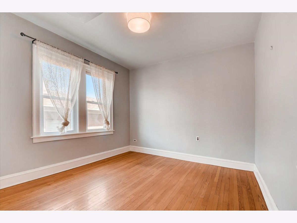
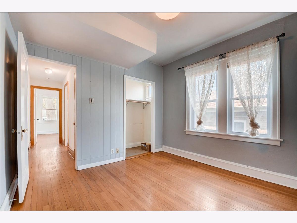
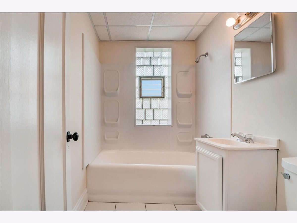
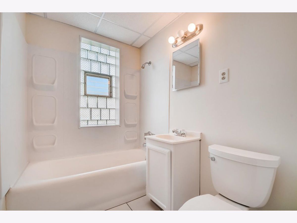
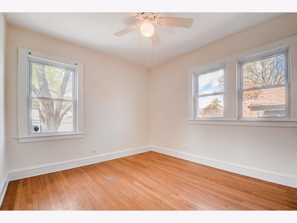
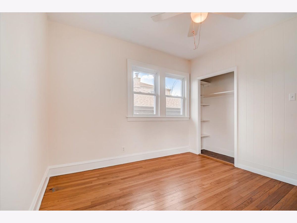
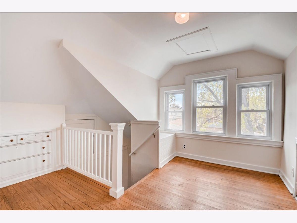
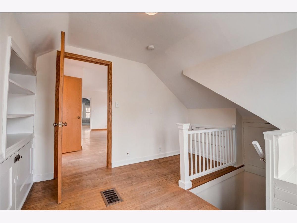
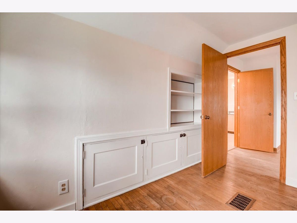
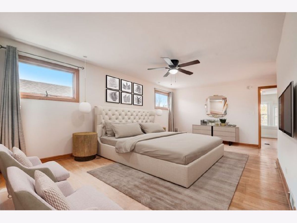
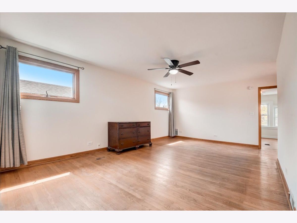
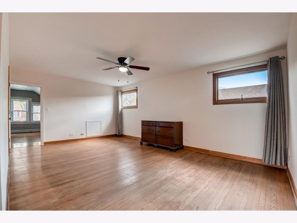
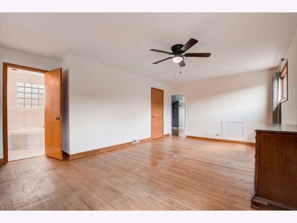
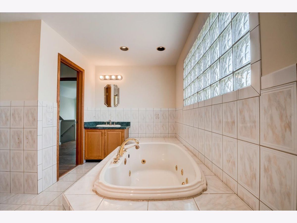
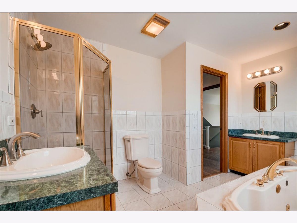
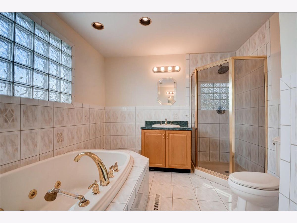
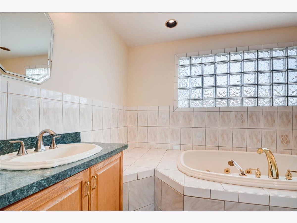
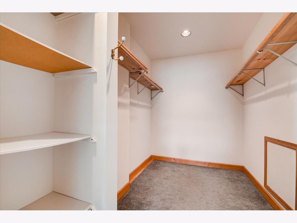
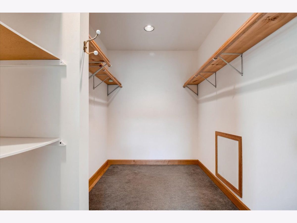
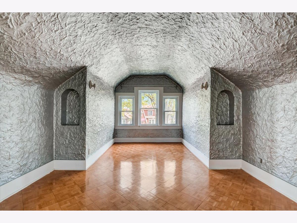
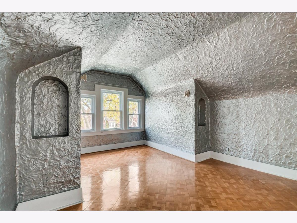
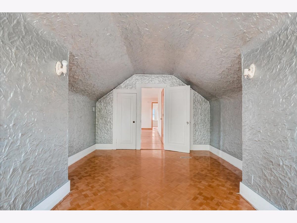
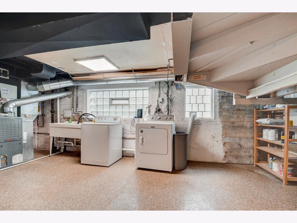
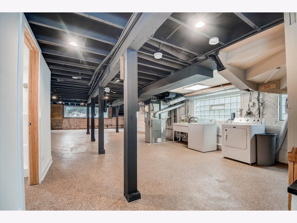
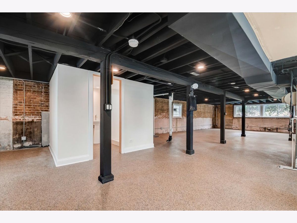
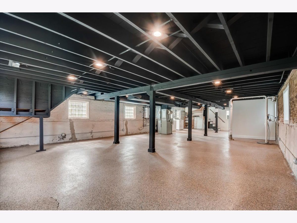
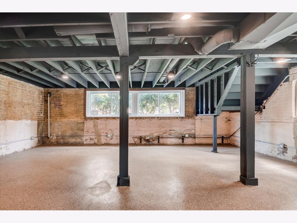
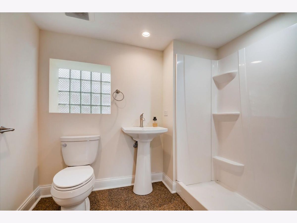
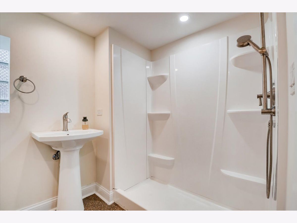
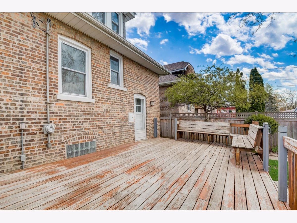
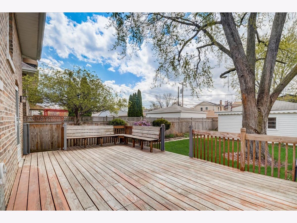
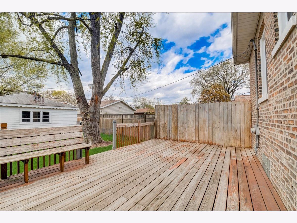
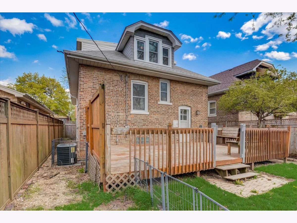
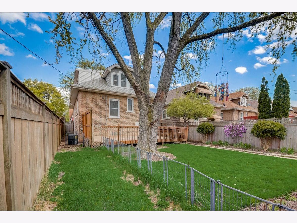
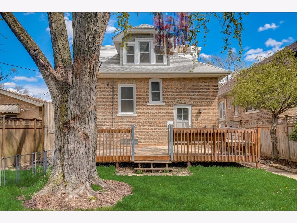
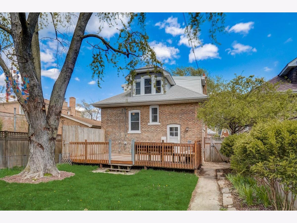
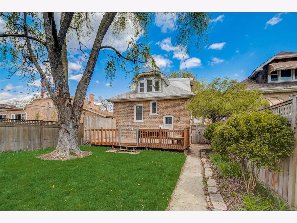
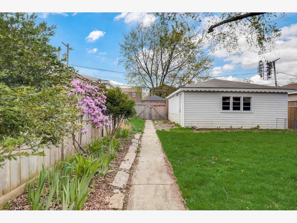
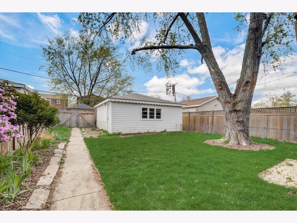
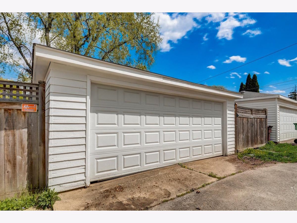
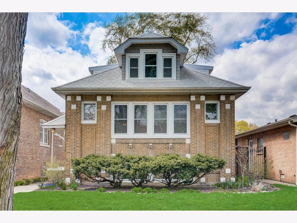
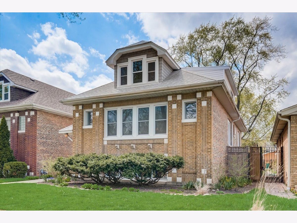
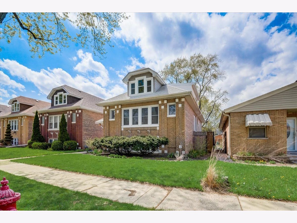
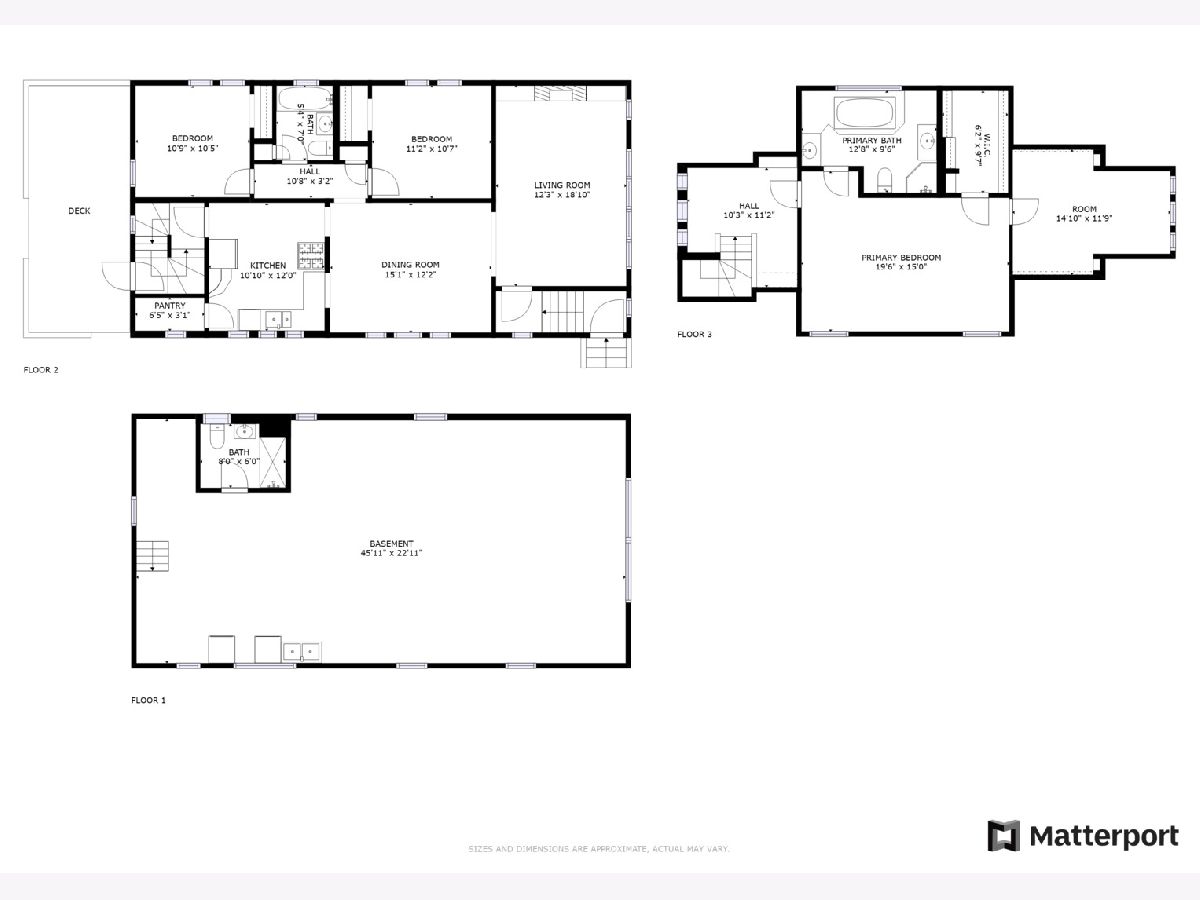
Room Specifics
Total Bedrooms: 3
Bedrooms Above Ground: 3
Bedrooms Below Ground: 0
Dimensions: —
Floor Type: —
Dimensions: —
Floor Type: —
Full Bathrooms: 3
Bathroom Amenities: Separate Shower,Double Sink,Soaking Tub
Bathroom in Basement: 1
Rooms: —
Basement Description: Partially Finished
Other Specifics
| 2 | |
| — | |
| — | |
| — | |
| — | |
| 4900 | |
| — | |
| — | |
| — | |
| — | |
| Not in DB | |
| — | |
| — | |
| — | |
| — |
Tax History
| Year | Property Taxes |
|---|---|
| 2023 | $9,186 |
Contact Agent
Nearby Similar Homes
Nearby Sold Comparables
Contact Agent
Listing Provided By
Redfin Corporation

