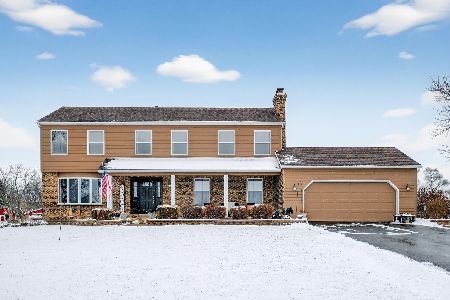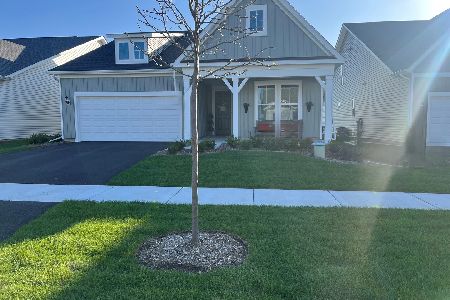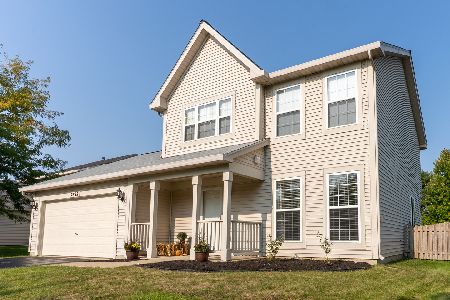2828 Yosemite Drive, Aurora, Illinois 60503
$212,500
|
Sold
|
|
| Status: | Closed |
| Sqft: | 0 |
| Cost/Sqft: | — |
| Beds: | 4 |
| Baths: | 3 |
| Year Built: | 2000 |
| Property Taxes: | $5,929 |
| Days On Market: | 6216 |
| Lot Size: | 0,00 |
Description
WONDERFUL HOME IN QUIET NEIGHBORHOOD BACKING TO A SCENIC POND. FENCED YARD WITH MATURE TREES, DECK AND STORAGE SHED. FOUR BEDROOMS, NEUTRAL DECOR, GLEAMING HARDWOOD FLOORS, FIREPLACE, FORMAL DINING ROOM, CEILING FANS WITH LIGHTS. BRIGHT CHEERY KITCHEN WITH EASTERN EXPOSURE. ALL APPLIANCES INCLUDED PLUS A HOME WARRANTY! THIS HOME SHOWS LIKE A MODEL! YOU WILL LOVE IT!
Property Specifics
| Single Family | |
| — | |
| — | |
| 2000 | |
| None | |
| GRAHAM | |
| Yes | |
| — |
| Will | |
| Lakewood Valley | |
| 476 / Annual | |
| Clubhouse,Pool | |
| Public | |
| Public Sewer | |
| 07110614 | |
| 0701083020020000 |
Nearby Schools
| NAME: | DISTRICT: | DISTANCE: | |
|---|---|---|---|
|
Grade School
Wolfs Crossing Elementary School |
308 | — | |
|
Middle School
Bednarcik Junior High School |
308 | Not in DB | |
|
High School
Oswego East High School |
308 | Not in DB | |
Property History
| DATE: | EVENT: | PRICE: | SOURCE: |
|---|---|---|---|
| 6 May, 2009 | Sold | $212,500 | MRED MLS |
| 17 Mar, 2009 | Under contract | $218,000 | MRED MLS |
| — | Last price change | $224,900 | MRED MLS |
| 15 Jan, 2009 | Listed for sale | $224,900 | MRED MLS |
| 15 Apr, 2022 | Sold | $340,000 | MRED MLS |
| 13 Mar, 2022 | Under contract | $340,000 | MRED MLS |
| 10 Mar, 2022 | Listed for sale | $340,000 | MRED MLS |
Room Specifics
Total Bedrooms: 4
Bedrooms Above Ground: 4
Bedrooms Below Ground: 0
Dimensions: —
Floor Type: Carpet
Dimensions: —
Floor Type: Carpet
Dimensions: —
Floor Type: Carpet
Full Bathrooms: 3
Bathroom Amenities: —
Bathroom in Basement: 0
Rooms: Breakfast Room,Utility Room-2nd Floor
Basement Description: —
Other Specifics
| 2 | |
| Concrete Perimeter | |
| Asphalt | |
| Deck | |
| Fenced Yard,Pond(s),Water View | |
| 55X134X81X134 | |
| — | |
| Yes | |
| — | |
| Range, Dishwasher, Refrigerator, Washer, Dryer, Disposal | |
| Not in DB | |
| Clubhouse, Pool, Tennis Courts, Sidewalks, Street Lights, Street Paved | |
| — | |
| — | |
| Attached Fireplace Doors/Screen, Gas Log, Heatilator |
Tax History
| Year | Property Taxes |
|---|---|
| 2009 | $5,929 |
| 2022 | $6,396 |
Contact Agent
Nearby Similar Homes
Nearby Sold Comparables
Contact Agent
Listing Provided By
RE/MAX of Naperville











