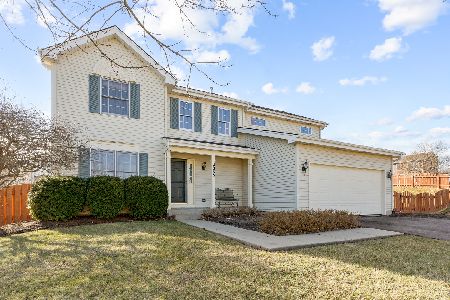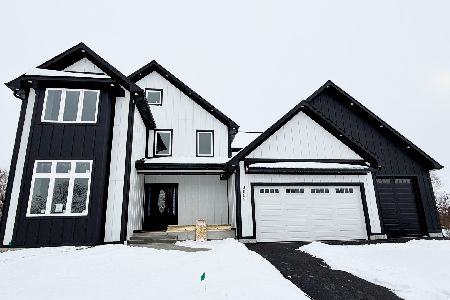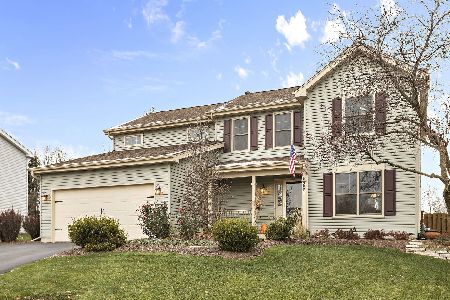2829 Randall Ridge Drive, Elgin, Illinois 60124
$309,000
|
Sold
|
|
| Status: | Closed |
| Sqft: | 2,210 |
| Cost/Sqft: | $140 |
| Beds: | 4 |
| Baths: | 3 |
| Year Built: | 1993 |
| Property Taxes: | $7,603 |
| Days On Market: | 2098 |
| Lot Size: | 0,00 |
Description
NOTHING TO DO BUT MOVE-IN! HOME HAS BEEN UPGRADED IN TODAY'S POPULAR FINISHES. YOU WILL BE GREETED WITH A TWO-STORY, OPEN FOYER THAT LEADS TO A GORGEOUS KITCHEN WITH WHITE CABINETS, QUARTZ COUNTERTOP AND GLASS BACKSPLASH. OPEN TO THE FAMILY ROOM WITH A BREAKFAST BAR SEPARATING THE SPACE. ACCESS THE FULLY FENCED BACK YARD FROM THE FAMILY ROOM. GARAGE OPENS TO A LAUNDRY/MUDROOM AREA THAT CLOSES TO THE KITCHEN. DINING ROOM AND LIVING ROOM ARE ALSO ADJACENT TO THE KITCHEN. FIRST FLOOR FEATURES ALSO INCLUDE HARDWOOD FLOORS, POWDER ROOM AND COAT CLOSET. UPSTAIRS FIND GORGEOUS SPA-LIKE BATHROOMS AND A BEAUTIFUL MASTER SUITE WITH A WALK-IN CLOSET. BASEMENT IS PARTIALLY FINISHED AND OFFERS PLENTY OF SPACE FOR A FAMILY ROOM, WORKOUT ROOM OR STORAGE. FULLY FENCED BACK YARD WITH A DECK AND HUGE SHED ON CONCRETE. WONDERFUL INTERIOR LOT ON QUIET STREET. SCHOOL DISTRICT 301. EXCELLENT LOCATION..JUST MINUTES TO I-90 & RT 20.**2020 Brand New A/C & Garage Door Opener, 2019 Water Heater & Stove, 2017 Windows and Carpet, Concrete Drive & Walkway Within Last 5 Years.**
Property Specifics
| Single Family | |
| — | |
| Traditional | |
| 1993 | |
| Full | |
| SHELBURNE | |
| No | |
| 0 |
| Kane | |
| Randall Ridge | |
| 0 / Not Applicable | |
| None | |
| Public | |
| Public Sewer | |
| 10686020 | |
| 0617179017 |
Nearby Schools
| NAME: | DISTRICT: | DISTANCE: | |
|---|---|---|---|
|
Grade School
Country Trails Elementary School |
301 | — | |
|
Middle School
Central Middle School |
301 | Not in DB | |
|
High School
Central High School |
301 | Not in DB | |
Property History
| DATE: | EVENT: | PRICE: | SOURCE: |
|---|---|---|---|
| 19 Jun, 2020 | Sold | $309,000 | MRED MLS |
| 2 May, 2020 | Under contract | $309,900 | MRED MLS |
| 29 Apr, 2020 | Listed for sale | $309,900 | MRED MLS |
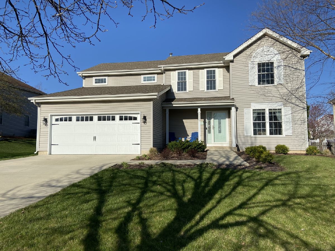
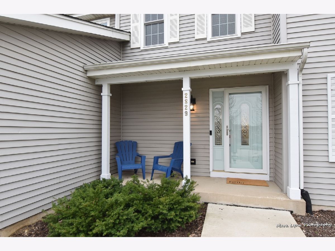
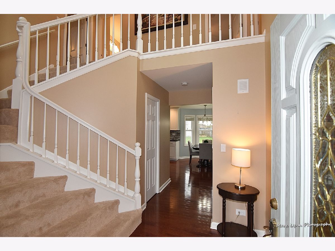
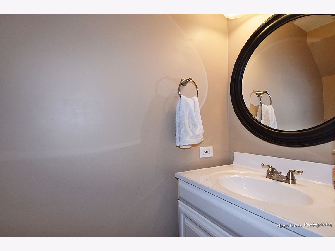
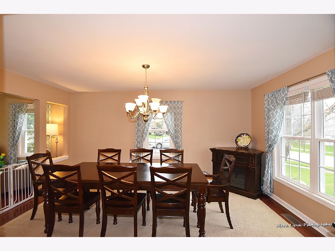
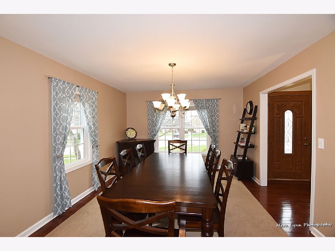
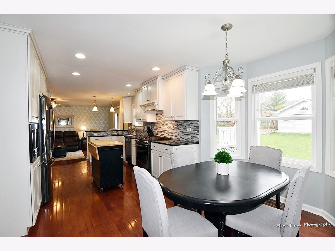
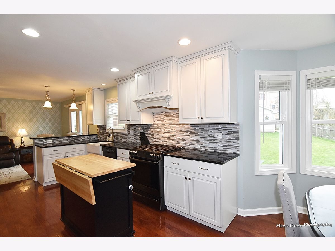
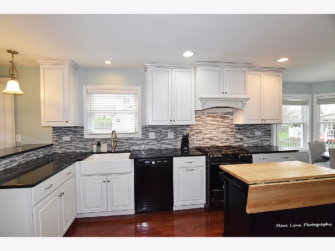
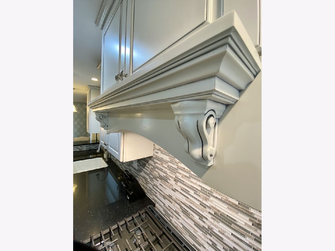
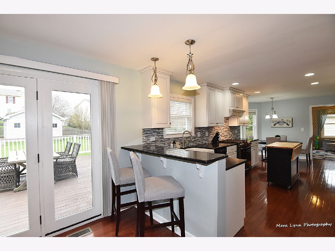
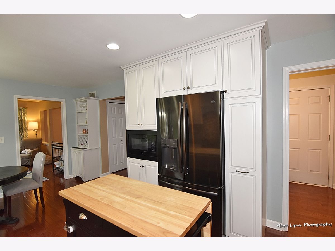
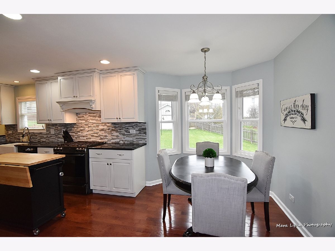
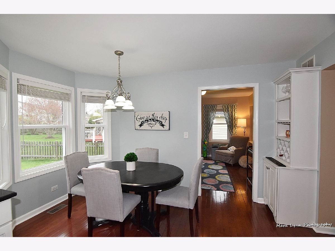
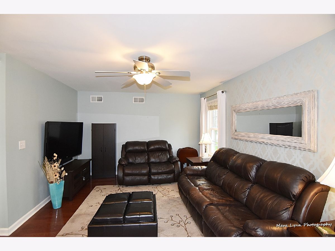
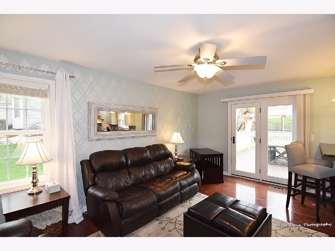
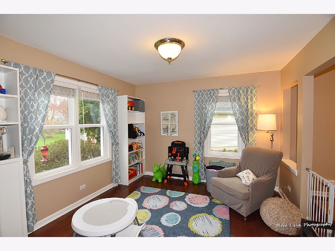
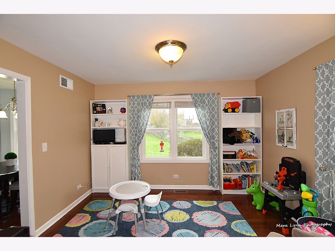
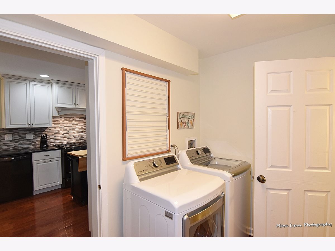
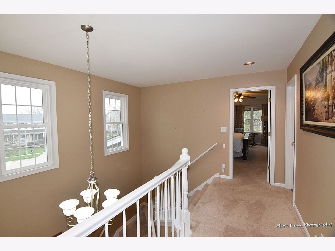
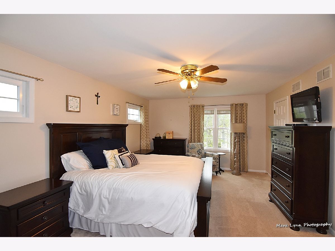
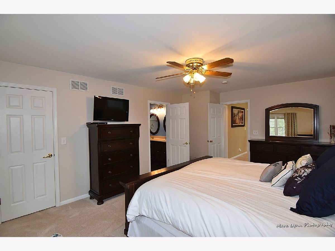
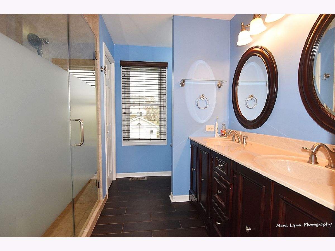
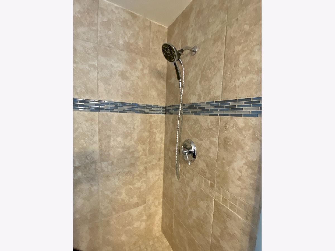
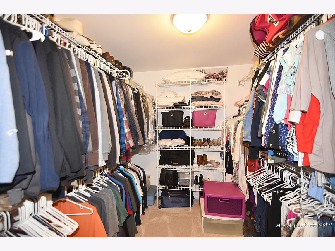
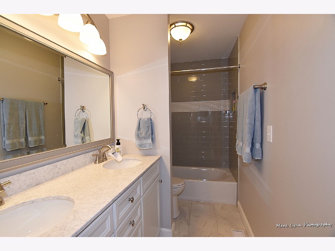
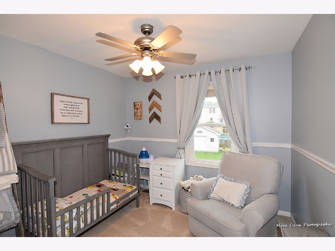
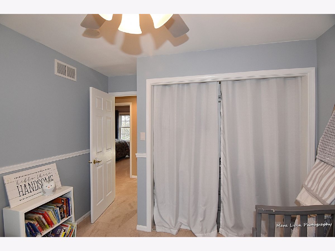
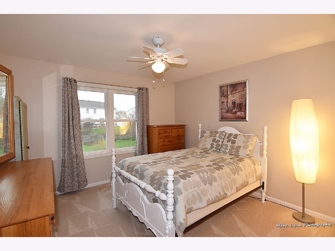
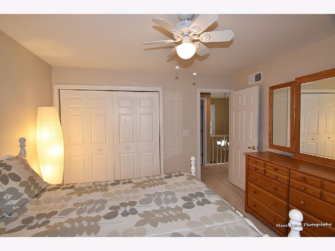
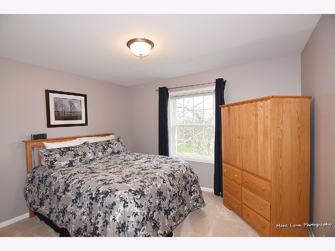
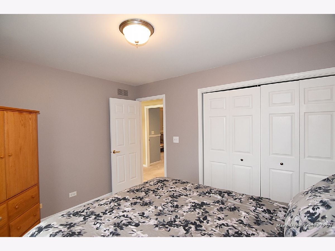
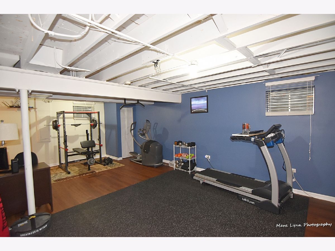
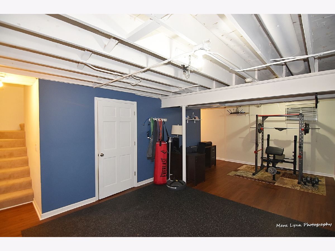
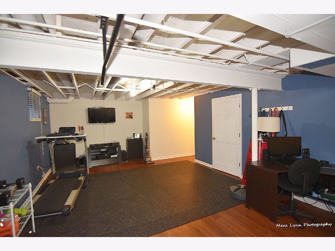
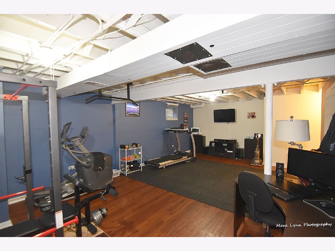
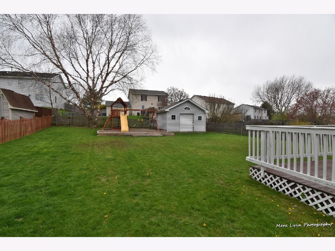
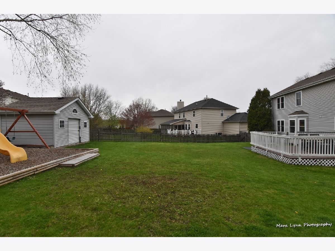
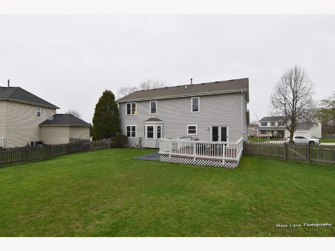
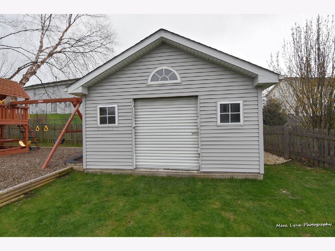
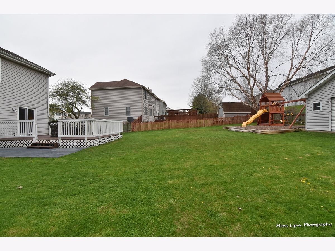
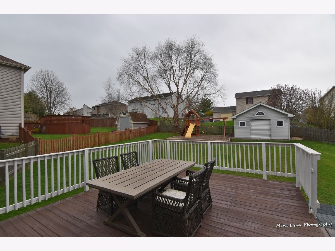
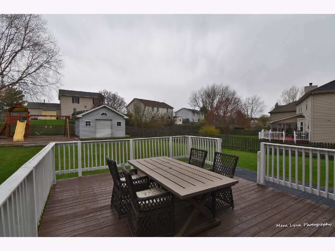
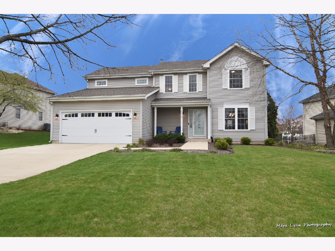
Room Specifics
Total Bedrooms: 4
Bedrooms Above Ground: 4
Bedrooms Below Ground: 0
Dimensions: —
Floor Type: Carpet
Dimensions: —
Floor Type: Carpet
Dimensions: —
Floor Type: Carpet
Full Bathrooms: 3
Bathroom Amenities: Separate Shower,Double Sink
Bathroom in Basement: 1
Rooms: Eating Area,Foyer
Basement Description: Partially Finished
Other Specifics
| 2 | |
| Concrete Perimeter | |
| Concrete | |
| Deck | |
| Fenced Yard,Landscaped | |
| 65X154X150X120 | |
| Unfinished | |
| Full | |
| Hardwood Floors, First Floor Laundry, Walk-In Closet(s) | |
| Range, Microwave, Dishwasher | |
| Not in DB | |
| Park, Curbs, Sidewalks, Street Lights, Street Paved | |
| — | |
| — | |
| — |
Tax History
| Year | Property Taxes |
|---|---|
| 2020 | $7,603 |
Contact Agent
Nearby Similar Homes
Nearby Sold Comparables
Contact Agent
Listing Provided By
Great Western Properties

