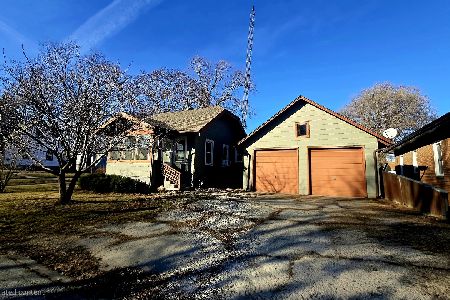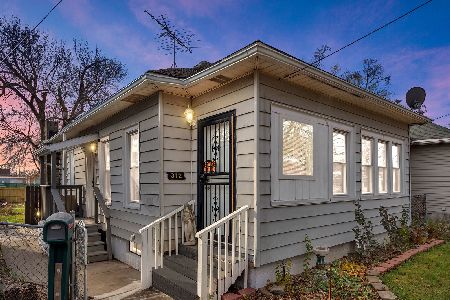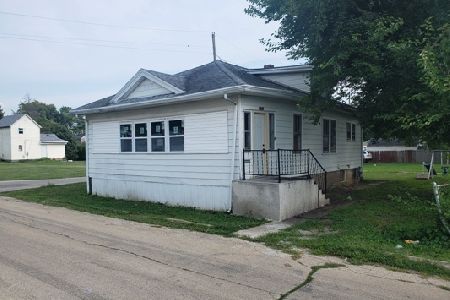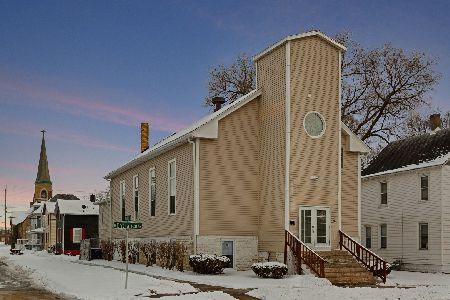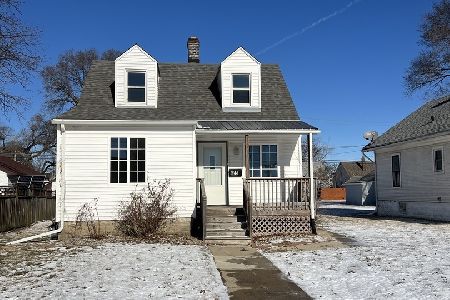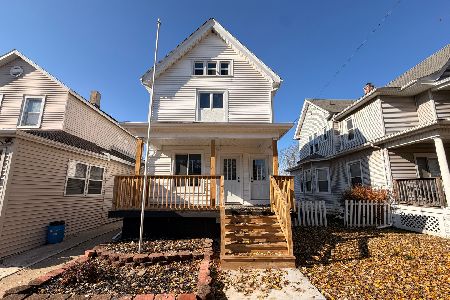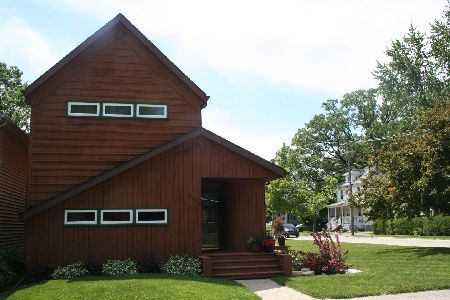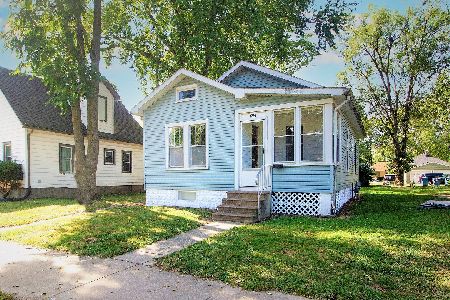283 6th Avenue, Kankakee, Illinois 60901
$80,000
|
Sold
|
|
| Status: | Closed |
| Sqft: | 1,308 |
| Cost/Sqft: | $67 |
| Beds: | 3 |
| Baths: | 2 |
| Year Built: | 1900 |
| Property Taxes: | $0 |
| Days On Market: | 2198 |
| Lot Size: | 0,14 |
Description
The exterior of this home has been updated! You'll love the front porch for those relaxing weekend days. Many conveniences include washer and dryer on 1st floor, a wheelchair ramp, bathroom on 1st floor, bedroom with attached bathroom on 1st floor. Much of the inside has been updated for today's buyers. The welcoming front entry has hardwood floors and a built in padded bench with large window! Walk into the spacious living room with large window to the south for streaming natural light! Then the huge 22'x15' eat-in kitchen is big enough for any family gathering! Kitchen was remodeled approx. 2011. Bathroom off kitchen was remodeled approx. 2011. Lots of counter space plus an island with electric and a breakfast bar. Plus a 2 car garage! Note the hardwood floors and fine wood and carpentry built into this home! Updates include new furnace & central air in 2018, newer 40 gal wtr htr in 2013. Close to downtown, 2 hospitals, Meadowview Shopping, YMCA, Kankakee River for boating, fishing, canoeing and more!
Property Specifics
| Single Family | |
| — | |
| — | |
| 1900 | |
| Full | |
| — | |
| No | |
| 0.14 |
| Kankakee | |
| — | |
| 0 / Not Applicable | |
| None | |
| Public | |
| Public Sewer | |
| 10636109 | |
| 16093231001100 |
Nearby Schools
| NAME: | DISTRICT: | DISTANCE: | |
|---|---|---|---|
|
High School
Kankakee High School |
111 | Not in DB | |
Property History
| DATE: | EVENT: | PRICE: | SOURCE: |
|---|---|---|---|
| 11 May, 2020 | Sold | $80,000 | MRED MLS |
| 9 Mar, 2020 | Under contract | $87,987 | MRED MLS |
| 11 Feb, 2020 | Listed for sale | $87,987 | MRED MLS |
Room Specifics
Total Bedrooms: 3
Bedrooms Above Ground: 3
Bedrooms Below Ground: 0
Dimensions: —
Floor Type: Carpet
Dimensions: —
Floor Type: Carpet
Full Bathrooms: 2
Bathroom Amenities: —
Bathroom in Basement: 0
Rooms: No additional rooms
Basement Description: Unfinished
Other Specifics
| 2 | |
| Block,Concrete Perimeter | |
| Asphalt,Concrete | |
| Patio, Porch | |
| — | |
| 50X125 | |
| — | |
| None | |
| Skylight(s), Hardwood Floors, First Floor Bedroom, First Floor Laundry, First Floor Full Bath | |
| Range, Refrigerator, Washer, Dryer | |
| Not in DB | |
| Park, Curbs, Sidewalks, Street Lights, Street Paved | |
| — | |
| — | |
| — |
Tax History
| Year | Property Taxes |
|---|
Contact Agent
Nearby Similar Homes
Nearby Sold Comparables
Contact Agent
Listing Provided By
Coldwell Banker Residential

