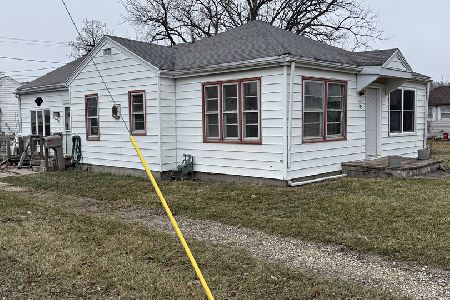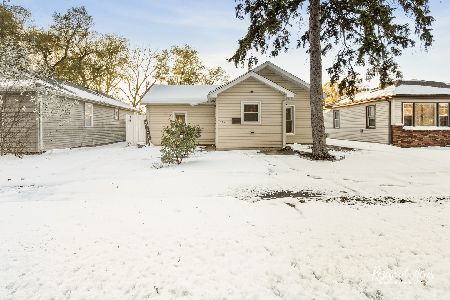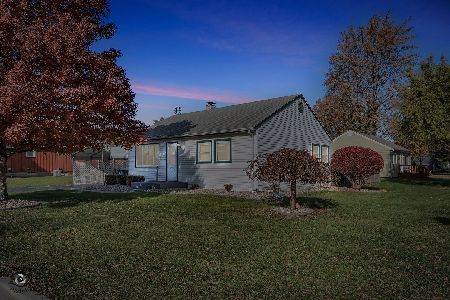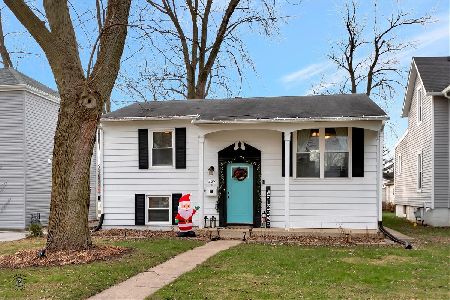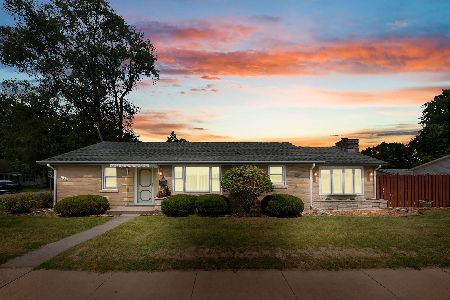283 Douglas Avenue, Bradley, Illinois 60915
$115,000
|
Sold
|
|
| Status: | Closed |
| Sqft: | 1,056 |
| Cost/Sqft: | $114 |
| Beds: | 3 |
| Baths: | 2 |
| Year Built: | 1956 |
| Property Taxes: | $2,130 |
| Days On Market: | 2692 |
| Lot Size: | 0,00 |
Description
3 Bedroom/2 FULL BATH RANCH IN BRADLEY! EXCELLENT CURB APPEAL!! RECENTLY UPDATED/ & REMODELED: 1ST floor BATH with whirl pool tub -2017. NEW BATH ADDED on lower level w/tiled shower-2017. 2+ car garage- 2004, Deck- 2010, Furnace- 2016, 2017-Partial basement FULLY FINISHED currently used as a family/theater room but could easily become a 4th bedroom WITH A BATH & walk-out! Laminate flooring installed thru-out in 2017. SPACIOUS REMODELED kitchen with beautiful back splash, nice table space and 1st floor laundry zone - 2018. Home was recently painted home through-out. ALL NEW SS APPLIANCES 2018 - Stove, refrigerator, DW & microwave. Washer, dryer & freezer(in basement) STAY!! All bedrooms located on 1st floor. 2010-Enjoy DECK attached to garage with SUPERB awning for those hot summer days! Maintence free fenced back yard nicely landscaped with concrete patio. YARD is perfect for children, pets and even has a garden space! YOU DON'T WON'T TO MISS THIS ONE! CLOSE TO EVERYTHING!
Property Specifics
| Single Family | |
| — | |
| Walk-Out Ranch | |
| 1956 | |
| Partial | |
| — | |
| No | |
| — |
| Kankakee | |
| — | |
| 0 / Not Applicable | |
| None | |
| Public | |
| Public Sewer | |
| 10078808 | |
| 17092810101500 |
Property History
| DATE: | EVENT: | PRICE: | SOURCE: |
|---|---|---|---|
| 25 Jun, 2015 | Sold | $31,000 | MRED MLS |
| 11 May, 2015 | Under contract | $33,000 | MRED MLS |
| — | Last price change | $37,000 | MRED MLS |
| 12 Mar, 2015 | Listed for sale | $37,900 | MRED MLS |
| 19 Oct, 2018 | Sold | $115,000 | MRED MLS |
| 6 Oct, 2018 | Under contract | $120,000 | MRED MLS |
| 11 Sep, 2018 | Listed for sale | $120,000 | MRED MLS |
Room Specifics
Total Bedrooms: 3
Bedrooms Above Ground: 3
Bedrooms Below Ground: 0
Dimensions: —
Floor Type: Wood Laminate
Dimensions: —
Floor Type: Wood Laminate
Full Bathrooms: 2
Bathroom Amenities: Whirlpool,Separate Shower
Bathroom in Basement: 1
Rooms: No additional rooms
Basement Description: Partially Finished,Exterior Access
Other Specifics
| 2 | |
| Concrete Perimeter | |
| Concrete,Off Alley | |
| Deck, Patio, Storms/Screens | |
| Fenced Yard | |
| 40 X 145 | |
| — | |
| None | |
| Wood Laminate Floors, First Floor Bedroom, First Floor Laundry, First Floor Full Bath | |
| Range, Microwave, Dishwasher, Refrigerator, Freezer, Washer, Dryer, Stainless Steel Appliance(s) | |
| Not in DB | |
| Sidewalks, Street Lights, Street Paved | |
| — | |
| — | |
| — |
Tax History
| Year | Property Taxes |
|---|---|
| 2015 | $2,400 |
| 2018 | $2,130 |
Contact Agent
Nearby Similar Homes
Nearby Sold Comparables
Contact Agent
Listing Provided By
Coldwell Banker Residential

