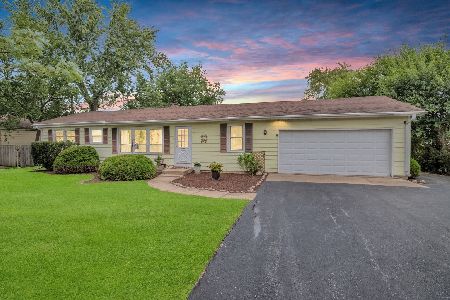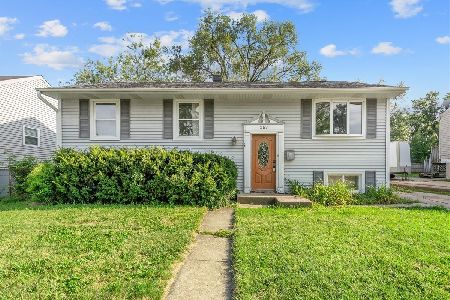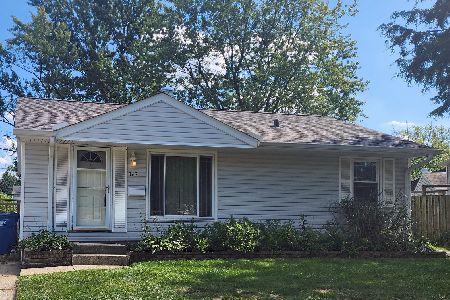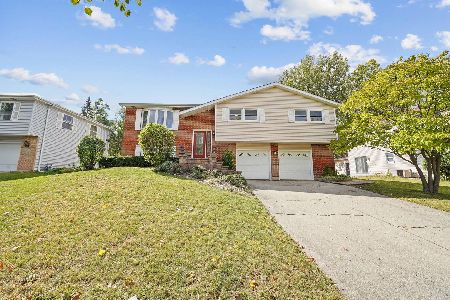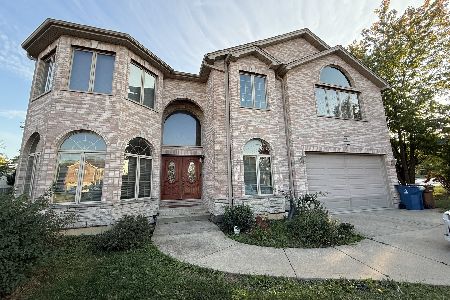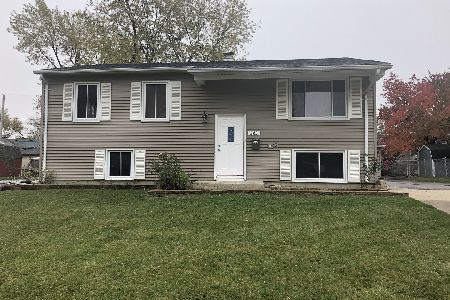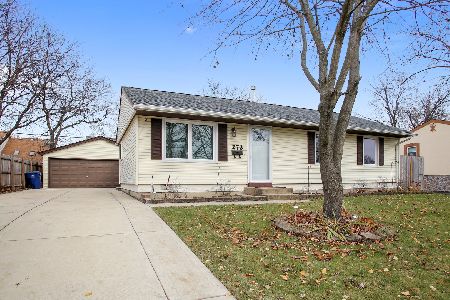283 Mark Avenue, Glendale Heights, Illinois 60139
$180,000
|
Sold
|
|
| Status: | Closed |
| Sqft: | 1,837 |
| Cost/Sqft: | $109 |
| Beds: | 5 |
| Baths: | 2 |
| Year Built: | 1968 |
| Property Taxes: | $5,913 |
| Days On Market: | 2576 |
| Lot Size: | 0,16 |
Description
**Fantastic Opportunity to Own this Large 5 Bedroom, 2 Bath, 2.5 Car Garage Home with many Updates! ~Newer easy-care Hardwood & Wood Laminate flooring throughout main level ~Big Eat-in Kitchen with newer cabinets & appliances ~Entertaining is a breeze with the Giant Deck off Kitchen and Party-perfect Lower Level with 2nd Kitchen! ~Newly-Updated Bathroom ~Other Bath ready for your Rehab~Newer Roof & Windows for comfort and peace of mind ~Nice size Fenced yard ~Extra-long Driveway ~Top-Rated Glenbard West High School! -Spacious home needs work--Reflected in price--Selling As-Is ~Hurry before it's gone!
Property Specifics
| Single Family | |
| — | |
| Step Ranch | |
| 1968 | |
| Full | |
| — | |
| No | |
| 0.16 |
| Du Page | |
| — | |
| 0 / Not Applicable | |
| None | |
| Lake Michigan | |
| Sewer-Storm | |
| 10116542 | |
| 0234202011 |
Nearby Schools
| NAME: | DISTRICT: | DISTANCE: | |
|---|---|---|---|
|
Grade School
Glen Hill Primary School |
16 | — | |
|
Middle School
Glenside Middle School |
16 | Not in DB | |
|
High School
Glenbard West High School |
87 | Not in DB | |
Property History
| DATE: | EVENT: | PRICE: | SOURCE: |
|---|---|---|---|
| 10 Jun, 2011 | Sold | $121,000 | MRED MLS |
| 29 Apr, 2011 | Under contract | $117,900 | MRED MLS |
| 20 Apr, 2011 | Listed for sale | $117,900 | MRED MLS |
| 6 Feb, 2019 | Sold | $180,000 | MRED MLS |
| 23 Jan, 2019 | Under contract | $200,000 | MRED MLS |
| — | Last price change | $219,000 | MRED MLS |
| 19 Oct, 2018 | Listed for sale | $219,000 | MRED MLS |
| 14 Dec, 2020 | Sold | $277,500 | MRED MLS |
| 10 Nov, 2020 | Under contract | $269,950 | MRED MLS |
| 9 Nov, 2020 | Listed for sale | $269,950 | MRED MLS |
Room Specifics
Total Bedrooms: 5
Bedrooms Above Ground: 5
Bedrooms Below Ground: 0
Dimensions: —
Floor Type: Wood Laminate
Dimensions: —
Floor Type: Wood Laminate
Dimensions: —
Floor Type: Vinyl
Dimensions: —
Floor Type: —
Full Bathrooms: 2
Bathroom Amenities: Separate Shower
Bathroom in Basement: 1
Rooms: Bedroom 5,Kitchen
Basement Description: Finished
Other Specifics
| 2.5 | |
| Concrete Perimeter | |
| Concrete,Side Drive | |
| Deck, Patio, Brick Paver Patio, Storms/Screens | |
| Fenced Yard | |
| 107 X 65 | |
| Unfinished | |
| None | |
| Hardwood Floors, Wood Laminate Floors | |
| Range, Refrigerator, Washer, Dryer, Range Hood | |
| Not in DB | |
| Street Lights, Street Paved | |
| — | |
| — | |
| — |
Tax History
| Year | Property Taxes |
|---|---|
| 2011 | $5,979 |
| 2019 | $5,913 |
| 2020 | $5,891 |
Contact Agent
Nearby Similar Homes
Nearby Sold Comparables
Contact Agent
Listing Provided By
RE/MAX All Pro

